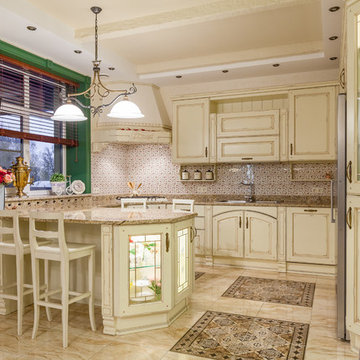886 ideas para cocinas con puertas de armario con efecto envejecido y península
Filtrar por
Presupuesto
Ordenar por:Popular hoy
101 - 120 de 886 fotos
Artículo 1 de 3
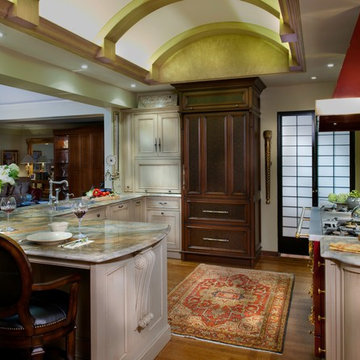
Craig Thompson Photography
Premier Custom Built Cabinetry
Imagen de cocina ecléctica pequeña con fregadero bajoencimera, armarios con rebordes decorativos, puertas de armario con efecto envejecido, encimera de cuarcita, salpicadero beige, electrodomésticos con paneles, suelo de madera en tonos medios, península y salpicadero de azulejos de vidrio
Imagen de cocina ecléctica pequeña con fregadero bajoencimera, armarios con rebordes decorativos, puertas de armario con efecto envejecido, encimera de cuarcita, salpicadero beige, electrodomésticos con paneles, suelo de madera en tonos medios, península y salpicadero de azulejos de vidrio
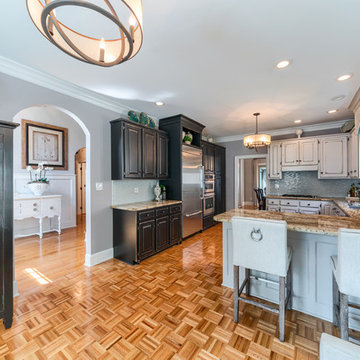
Imagen de cocinas en U clásico con fregadero bajoencimera, armarios con paneles con relieve, puertas de armario con efecto envejecido, salpicadero verde, salpicadero con mosaicos de azulejos, suelo de madera en tonos medios, península, suelo marrón y encimeras marrones
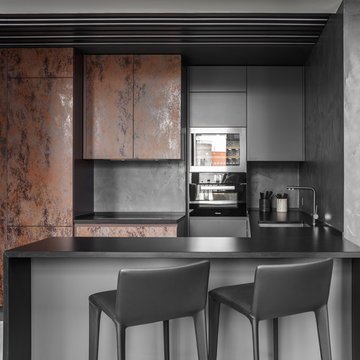
С точки зрения организации пространства интересна конфигурация кухни Ceramic. Под нее выделили помещение с нишей, которую надо было как-то обыграть. Но глубокие шкафы в этом месте оказались неудобными, поэтому часть гарнитура просто “утопили”. “Мы хотели выжать из этого пространства максимум, организовать все нестандартно, но удобно”, — говорит Илья. Получился компактный кухонный уголок, где все под рукой и не надо делать лишних шагов, чтобы до чего-то дотянуться.
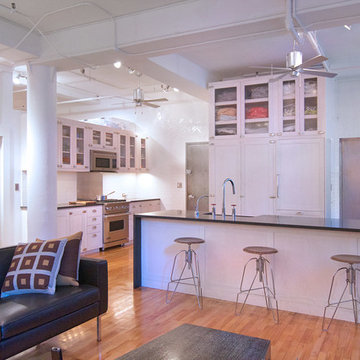
photos by Pedro Marti
The owner’s of this apartment had been living in this large working artist’s loft in Tribeca since the 70’s when they occupied the vacated space that had previously been a factory warehouse. Since then the space had been adapted for the husband and wife, both artists, to house their studios as well as living quarters for their growing family. The private areas were previously separated from the studio with a series of custom partition walls. Now that their children had grown and left home they were interested in making some changes. The major change was to take over spaces that were the children’s bedrooms and incorporate them in a new larger open living/kitchen space. The previously enclosed kitchen was enlarged creating a long eat-in counter at the now opened wall that had divided off the living room. The kitchen cabinetry capitalizes on the full height of the space with extra storage at the tops for seldom used items. The overall industrial feel of the loft emphasized by the exposed electrical and plumbing that run below the concrete ceilings was supplemented by a grid of new ceiling fans and industrial spotlights. Antique bubble glass, vintage refrigerator hinges and latches were chosen to accent simple shaker panels on the new kitchen cabinetry, including on the integrated appliances. A unique red industrial wheel faucet was selected to go with the integral black granite farm sink. The white subway tile that pre-existed in the kitchen was continued throughout the enlarged area, previously terminating 5 feet off the ground, it was expanded in a contrasting herringbone pattern to the full 12 foot height of the ceilings. This same tile motif was also used within the updated bathroom on top of a concrete-like porcelain floor tile. The bathroom also features a large white porcelain laundry sink with industrial fittings and a vintage stainless steel medicine display cabinet. Similar vintage stainless steel cabinets are also used in the studio spaces for storage. And finally black iron plumbing pipe and fittings were used in the newly outfitted closets to create hanging storage and shelving to complement the overall industrial feel.
Pedro Marti

LTB Photography
Ejemplo de cocina rústica pequeña con fregadero sobremueble, armarios con paneles lisos, puertas de armario con efecto envejecido, encimera de esteatita, salpicadero multicolor, salpicadero de azulejos de terracota, electrodomésticos de acero inoxidable, suelo de madera en tonos medios y península
Ejemplo de cocina rústica pequeña con fregadero sobremueble, armarios con paneles lisos, puertas de armario con efecto envejecido, encimera de esteatita, salpicadero multicolor, salpicadero de azulejos de terracota, electrodomésticos de acero inoxidable, suelo de madera en tonos medios y península
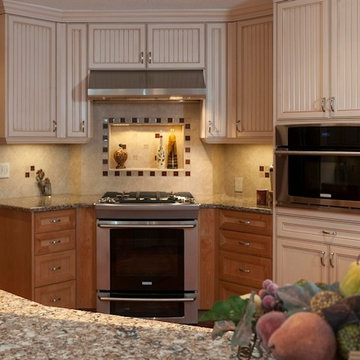
Detail of corner range, with display niche between range and hood. The hood has a roof-mounted motor that was routed through a linen closet on the second floor. The custom cabinets are loaded with special storage accessories, including wall pullouts for oil and condiments on both sides of the hood.
hugh@penlandphotography.com
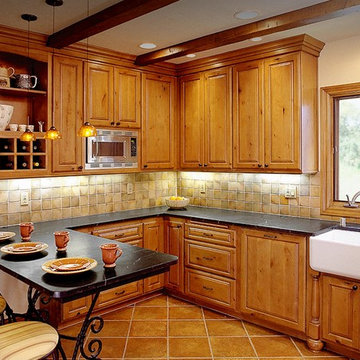
An open shelf cabinet with cubby spaces creates an accessible location for wine bottle display and storage. The countertops were created from slabs of soapstone and cradle an iconic farmhouse sink.
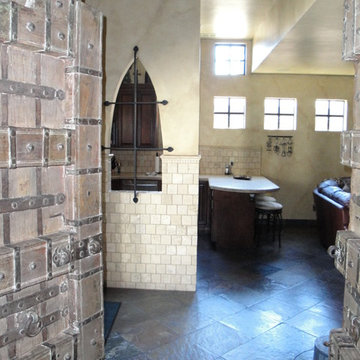
Entry into mother-in-law quarters with large rustic wood church doors as entrance leading to sitting area and kitchen. Diagnol slate floors and travertine wainscotting.
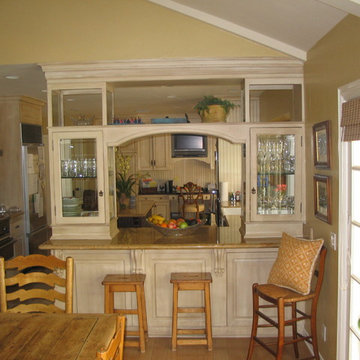
This sprawling 1960s ranch house in the gated equestrian community of Hidden Hills, CA, was updated. We kept the stainless appliances and most of the cabinetry. The glass hutch was added for much needed storage space that didn't block the view. Corbels and matching cabinet panels were added to the previously plain peninsula counter. The desk and upper cabinets/TV on the far wall were custom matched to the existing cabinetry. We put to good use the client's existing collection of French and American antiques .
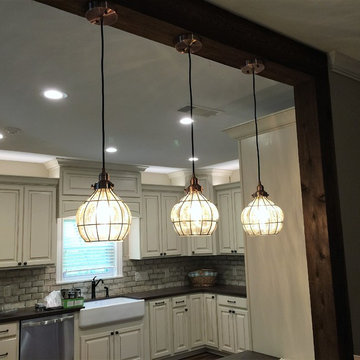
Imagen de cocinas en U campestre grande abierto con fregadero sobremueble, puertas de armario con efecto envejecido, encimera de esteatita, salpicadero beige, salpicadero de azulejos de cerámica, electrodomésticos de acero inoxidable, suelo de madera en tonos medios y península
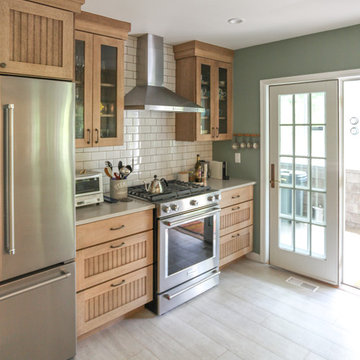
Modelo de cocina comedor tradicional de tamaño medio con fregadero sobremueble, armarios con paneles empotrados, puertas de armario con efecto envejecido, encimera de cuarzo compacto, salpicadero blanco, salpicadero de azulejos tipo metro, electrodomésticos de acero inoxidable, suelo de baldosas de porcelana, península, suelo gris y encimeras grises
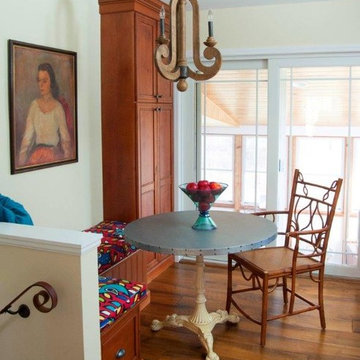
LTB Photography
Diseño de cocina mediterránea pequeña con fregadero sobremueble, armarios con paneles empotrados, puertas de armario con efecto envejecido, encimera de esteatita, salpicadero multicolor, salpicadero de azulejos tipo metro, electrodomésticos de acero inoxidable, suelo de madera en tonos medios y península
Diseño de cocina mediterránea pequeña con fregadero sobremueble, armarios con paneles empotrados, puertas de armario con efecto envejecido, encimera de esteatita, salpicadero multicolor, salpicadero de azulejos tipo metro, electrodomésticos de acero inoxidable, suelo de madera en tonos medios y península
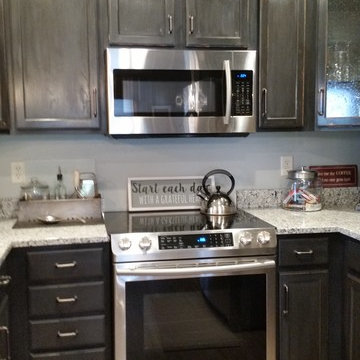
Susan Schiller
Ejemplo de cocina urbana pequeña con fregadero bajoencimera, armarios estilo shaker, puertas de armario con efecto envejecido, encimera de granito, electrodomésticos de acero inoxidable, suelo vinílico y península
Ejemplo de cocina urbana pequeña con fregadero bajoencimera, armarios estilo shaker, puertas de armario con efecto envejecido, encimera de granito, electrodomésticos de acero inoxidable, suelo vinílico y península
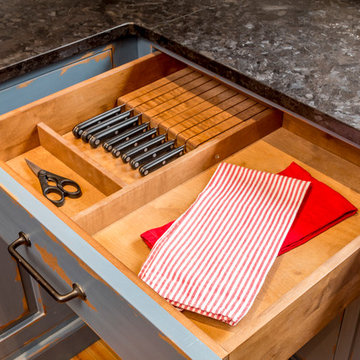
Paul Bennett Photography
Modelo de cocina campestre grande con fregadero bajoencimera, armarios estilo shaker, puertas de armario con efecto envejecido, encimera de granito, salpicadero blanco, salpicadero de azulejos tipo metro, electrodomésticos de acero inoxidable, suelo de madera en tonos medios y península
Modelo de cocina campestre grande con fregadero bajoencimera, armarios estilo shaker, puertas de armario con efecto envejecido, encimera de granito, salpicadero blanco, salpicadero de azulejos tipo metro, electrodomésticos de acero inoxidable, suelo de madera en tonos medios y península
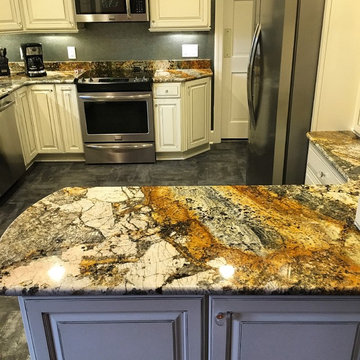
Ejemplo de cocina tradicional renovada de tamaño medio con despensa, fregadero bajoencimera, armarios con paneles con relieve, puertas de armario con efecto envejecido, encimera de granito, salpicadero verde, electrodomésticos de acero inoxidable, suelo vinílico y península
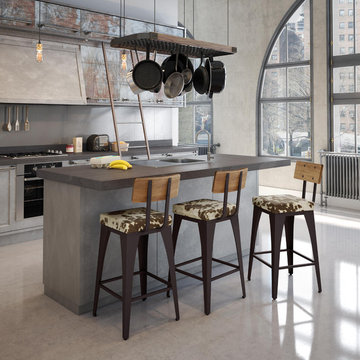
Ejemplo de cocina moderna grande abierta con fregadero bajoencimera, armarios con paneles lisos, puertas de armario con efecto envejecido, encimera de cuarzo compacto, salpicadero verde, suelo de cemento, península, salpicadero de losas de piedra y electrodomésticos de acero inoxidable
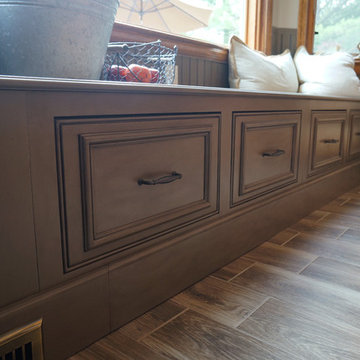
This kitchen combines a farmhouse style with state of the art appliances and unique features to create a beautiful, one-of-a-kind design. The paneled appliances, bench seat, and hood, together with the kitchen cabinets are stunning in two-toned cabinetry with a distressed finish. A recessed cutting board in the countertop is both practical and a unique, eye-catching feature.
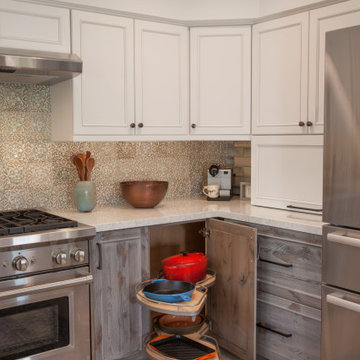
Rustic-Modern Finnish Kitchen
Our client was inclined to transform this kitchen into a functional, Finnish inspired space. Finnish interior design can simply be described in 3 words: simplicity, innovation, and functionalism. Finnish design addresses the tough climate, unique nature, and limited sunlight, which inspired designers to create solutions, that would meet the everyday life challenges. The combination of the knotty, blue-gray alder base cabinets combined with the clean white wall cabinets reveal mixing these rustic Finnish touches with the modern. The leaded glass on the upper cabinetry was selected so our client can display their personal collection from Finland.
Mixing black modern hardware and fixtures with the handmade, light, and bright backsplash tile make this kitchen a timeless show stopper.
This project was done in collaboration with Susan O'Brian from EcoLux Interiors.
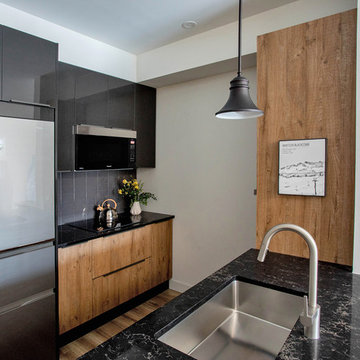
Luxury condo kitchens well-equipped and designed for optimal function and flow in these stunning suites at the base of world-renowned Blue Mountain Ski Resort in Collingwood, Ontario. Photography by Nat Caron.
886 ideas para cocinas con puertas de armario con efecto envejecido y península
6
