548 ideas para cocinas con puertas de armario blancas y encimera de vidrio reciclado
Filtrar por
Presupuesto
Ordenar por:Popular hoy
101 - 120 de 548 fotos
Artículo 1 de 3
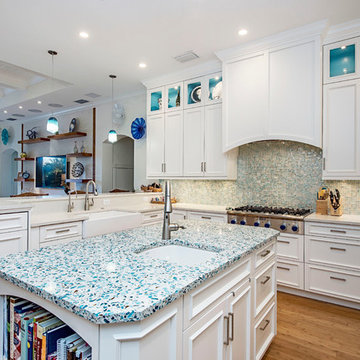
Foto de cocinas en U marinero grande abierto con fregadero sobremueble, armarios estilo shaker, puertas de armario blancas, encimera de vidrio reciclado, salpicadero azul, salpicadero con mosaicos de azulejos, electrodomésticos de acero inoxidable, suelo de madera en tonos medios, una isla y suelo marrón
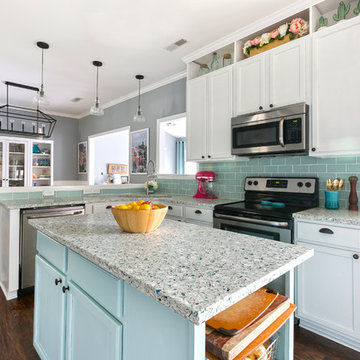
pbrickman
Diseño de cocina costera de tamaño medio con armarios estilo shaker, encimera de vidrio reciclado, salpicadero azul, electrodomésticos de acero inoxidable, una isla, fregadero de un seno, puertas de armario blancas, suelo de madera oscura, suelo marrón y salpicadero de azulejos tipo metro
Diseño de cocina costera de tamaño medio con armarios estilo shaker, encimera de vidrio reciclado, salpicadero azul, electrodomésticos de acero inoxidable, una isla, fregadero de un seno, puertas de armario blancas, suelo de madera oscura, suelo marrón y salpicadero de azulejos tipo metro
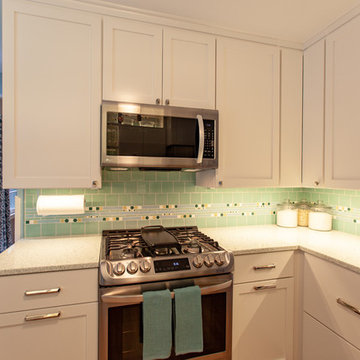
The goal of the homeowner was to modernize and make the existing kitchen more functional by adding storage, countertop work space, and better task lighting. Castle was able to design an updated kitchen that refaced and painted half of the cabinets and added new deeper cabinets in an L shape that helped meet the clients goals. White painted shaker style doors and slab drawers help compliment the locally made recycled glass countertops and white oak hardwood floors. Thanks to ample LED cabinet lighting the most noticeable feature of this updated kitchen is the local hand-made mid-century backsplash tile from Mercury Mosaics. A new ThermaTru fiberglass backdoor was also installed. Stainless steel LG appliances from Warner’s Stellian and classic chrome accessories and fixtures give the perfect finishing touches.
See this kitchen on the 2018 Castle Educational Home Tour, and while you’re at it, check out the previously remodeled basement / bathroom / laundry room which is also on tour!
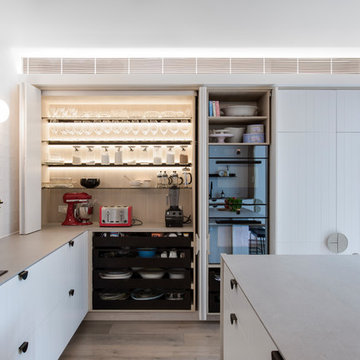
Clean lines conceal a cleverly hidden appliance cabinet.
Image: Nicole England
Imagen de cocinas en L contemporánea de tamaño medio abierta con fregadero de doble seno, puertas de armario blancas, encimera de vidrio reciclado, salpicadero blanco, salpicadero de azulejos de cemento, electrodomésticos negros, suelo de madera en tonos medios, una isla y encimeras grises
Imagen de cocinas en L contemporánea de tamaño medio abierta con fregadero de doble seno, puertas de armario blancas, encimera de vidrio reciclado, salpicadero blanco, salpicadero de azulejos de cemento, electrodomésticos negros, suelo de madera en tonos medios, una isla y encimeras grises
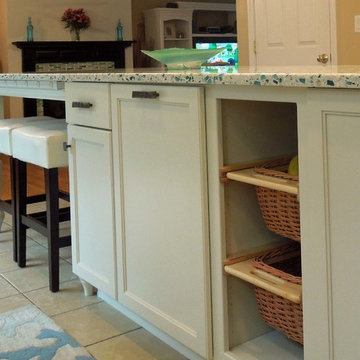
Open sliding willow baskets and storage for trash and recycling are part of the central island. Plug molding is tucked under the counter on the left in front of the apron.
Delicious Kitchens & Interiors, LLC
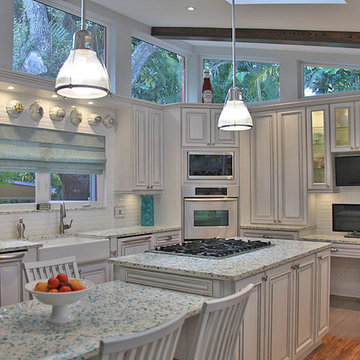
Martha Yunis
Imagen de cocina marinera con fregadero sobremueble, puertas de armario blancas, encimera de vidrio reciclado, salpicadero blanco, salpicadero de azulejos tipo metro y electrodomésticos de acero inoxidable
Imagen de cocina marinera con fregadero sobremueble, puertas de armario blancas, encimera de vidrio reciclado, salpicadero blanco, salpicadero de azulejos tipo metro y electrodomésticos de acero inoxidable
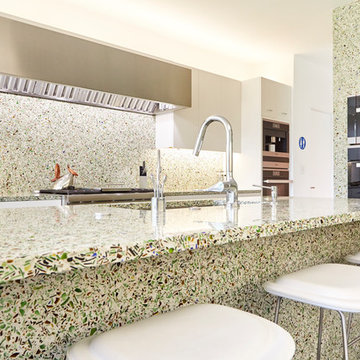
The kitchen is full of sharp details like the polished returns of the mitered waterfall ends and full slab back panel on the island.
Photo: Glenn Koslowsky
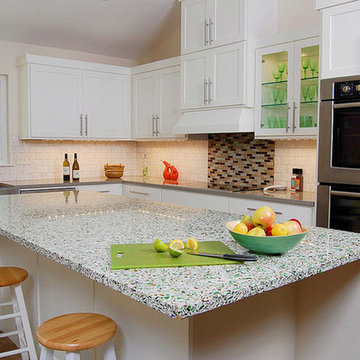
Imagen de cocina actual de tamaño medio con fregadero sobremueble, armarios estilo shaker, puertas de armario blancas, encimera de vidrio reciclado, salpicadero blanco, salpicadero de azulejos tipo metro, electrodomésticos de acero inoxidable, una isla y suelo de cemento
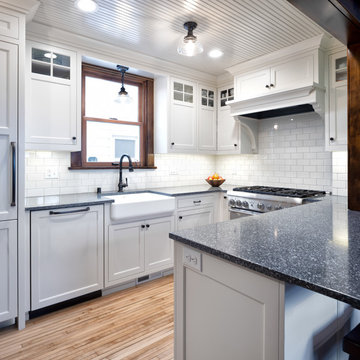
This 1907 home in Ericsson neighborhood of South Minneapolis was in need of some love. A tiny nearly unfunctional kitchen and leaking bathroom were ready for updates.. The homeowners wanted to embrace their heritage and also have a simple and sustainable space for their family to grow in. The new spaces meld the homes traditional elements with Traditional Scandinavian design influences.
In the kitchen, a wall was opened to the dining room for natural light to carry between rooms and create the appearance of space. Traditional Shaker style/flush inset custom white cabinetry with paneled front appliances were designed for a clean aesthetic. Custom recycled glass countertops, white subway tile, Kohler sink and faucet, beadboard ceilings, and refinished existing hardwood floors complete the kitchen with all new electrical and plumbing.
In the bathroom, we were limited by space! After discussing the homeowners use of space, the decision was made to eliminate the existing tub for a new walk-in shower. By installing a curb-less shower drain, floating sink and shelving, and wall hung toilet; we were able to maximize floor space! White cabinetry, Kohler fixtures, and custom recycled glass countertops were carried upstairs to connect to the main floor remodel. White and black porcelain hex floors, marble accents, and oversized white tile on the walls complete the space for a clean and minimal look without losing its traditional roots! We love the black accents in the space including black edge on the shower niche and pops of black hex on the floors.
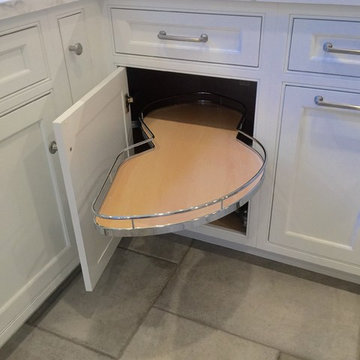
an update was in order but client wanted did not want to eliminate the compartmentalization of their classic colonial with a formal dining room. We were able to open up the immediate space by relocating hvac ducts and create a coffebar/bar section seperate from food prep and clean up space. the length of the kitchen allows for the tall cabinetry flowing into lengths of countertops toward the eating area under cathedral ceiling. Tall wall allowed for display of her favorite deco art work.
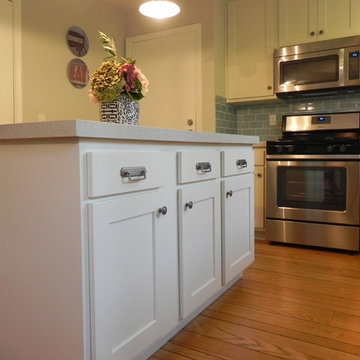
Modelo de cocina marinera pequeña con fregadero bajoencimera, armarios estilo shaker, puertas de armario blancas, encimera de vidrio reciclado, salpicadero azul, salpicadero de azulejos tipo metro, electrodomésticos de acero inoxidable, suelo de madera en tonos medios y una isla
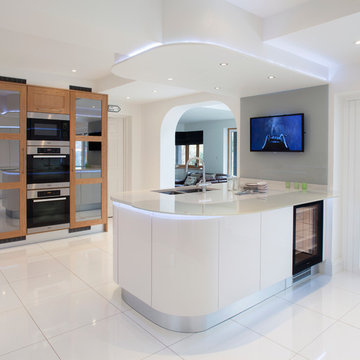
Our modish Evolve kitchen comes in a variety of finishes. Here, we are delighted to showcase this clean white Eco-friendly design featuring smooth curved surfaces, hidden accent lighting and streamlined handleless storage.
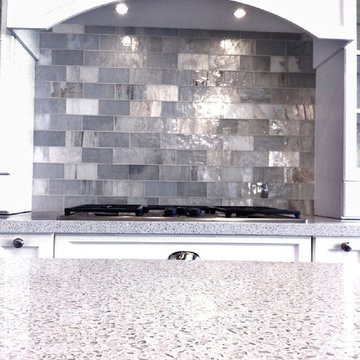
This contemporary kitchen has a recycled glass subway tile backsplash called Subway Opal and a recycled granite and glass counter called 431. The counter material is 1/4" thick and can be placed on top of existing countertops.The subway tile comes in different colors and shapes including Liberty and Metropolis. Great for kitchens and bathrooms.
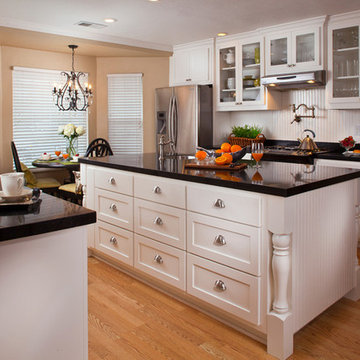
This white traditional kitchen has recycled granite and glass counter tops that are placed on top of the existing counter to avoid demolition. This color is 657.
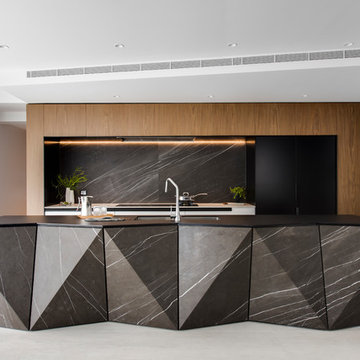
A show stopping angled island reflects the architecture of the home. Clad and mitered in Petra grey stone.
Image: Nicole England
Ejemplo de cocina contemporánea grande con despensa, fregadero de doble seno, armarios con paneles lisos, puertas de armario blancas, encimera de vidrio reciclado, salpicadero verde, salpicadero de mármol, electrodomésticos negros, suelo de baldosas de porcelana, una isla, suelo gris y encimeras negras
Ejemplo de cocina contemporánea grande con despensa, fregadero de doble seno, armarios con paneles lisos, puertas de armario blancas, encimera de vidrio reciclado, salpicadero verde, salpicadero de mármol, electrodomésticos negros, suelo de baldosas de porcelana, una isla, suelo gris y encimeras negras
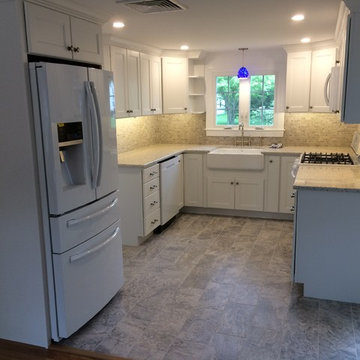
Kitchen remodel - Homecrest cabinetry in Alpine White, Curava Arctic counter top, Kohler Whitehaven sink, Paramount Empire 9x18 floor tile, Paramount Empire 1x2 mosaic backsplash, LED Recessed lighting, under cabinet outlets and under cabinet lighting.
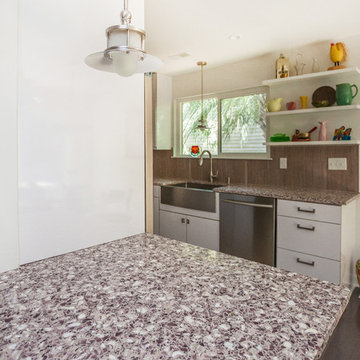
Manufacturer of custom recycled glass counter tops and landscape glass aggregate. The countertops are individually handcrafted and customized, using 100% recycled glass and diverting tons of glass from our landfills. The epoxy used is Low VOC (volatile organic compounds) and emits no off gassing. The newest product base is a high density, UV protected concrete. We now have indoor and outdoor options. As with the resin, the concrete offer the same creative aspects through glass choices.
Margaret Rambo
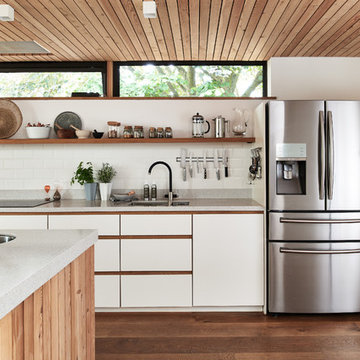
Adam Carter Photography
Ejemplo de cocina lineal actual de tamaño medio abierta con armarios con paneles lisos, puertas de armario blancas, encimera de vidrio reciclado, salpicadero blanco, salpicadero de azulejos de cerámica, electrodomésticos de acero inoxidable, suelo de madera en tonos medios, una isla y encimeras multicolor
Ejemplo de cocina lineal actual de tamaño medio abierta con armarios con paneles lisos, puertas de armario blancas, encimera de vidrio reciclado, salpicadero blanco, salpicadero de azulejos de cerámica, electrodomésticos de acero inoxidable, suelo de madera en tonos medios, una isla y encimeras multicolor
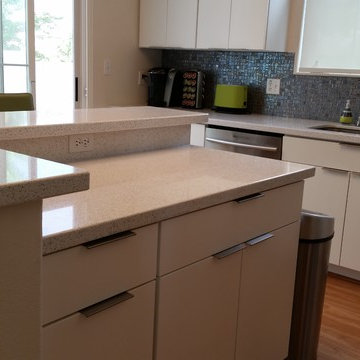
Kraftmaid Cabinetry, Malibu door, dove white cabinets, glass mosaic backsplash, eco white diamond counertops, Avaiable at Lowe's
Imagen de cocina minimalista de tamaño medio con una isla, armarios tipo vitrina, puertas de armario blancas, encimera de vidrio reciclado, salpicadero metalizado, salpicadero de azulejos de vidrio, electrodomésticos de acero inoxidable, fregadero bajoencimera y suelo de madera en tonos medios
Imagen de cocina minimalista de tamaño medio con una isla, armarios tipo vitrina, puertas de armario blancas, encimera de vidrio reciclado, salpicadero metalizado, salpicadero de azulejos de vidrio, electrodomésticos de acero inoxidable, fregadero bajoencimera y suelo de madera en tonos medios
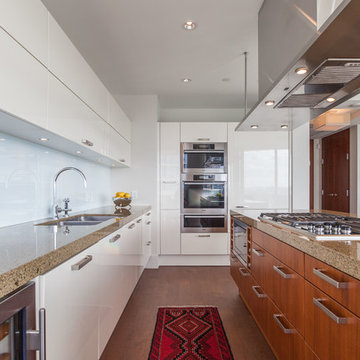
Philip Crocker
Collaborative design work between our clients and ourselves incorporating their own tastes, furniture and artwork as they downsized from a large home to an almost new condo. As with many of our projects we brought in our core group of trade specialists to consult and advise so that we could guide our clients through an easy process of option selections to meet their standards, timeline and budget. A very smooth project from beginning to end that included removal of the existing hardwood and carpet throughout, new painting throughout, some new lighting and detailed art glass work as well as custom metal and millwork. A successful project with excellent results and happy clients!
Do you want to renovate your condo?
Showcase Interiors Ltd. specializes in condo renovations. As well as thorough planning assistance including feasibility reviews and inspections, we can also provide permit acquisition services. We also possess Advanced Clearance through Worksafe BC and all General Liability Insurance for Strata Approval required for your proposed project.
Showcase Interiors Ltd. is a trusted, fully licensed and insured renovations firm offering exceptional service and high quality workmanship. We work with home and business owners to develop, manage and execute small to large renovations and unique installations. We work with accredited interior designers, engineers and authorities to deliver special projects from concept to completion on time & on budget. Our loyal clients love our integrity, reliability, level of service and depth of experience. Contact us today about your project and join our long list of satisfied clients!
We are a proud family business!
548 ideas para cocinas con puertas de armario blancas y encimera de vidrio reciclado
6