10.263 ideas para cocinas con puertas de armario beige y suelo marrón
Filtrar por
Presupuesto
Ordenar por:Popular hoy
161 - 180 de 10.263 fotos
Artículo 1 de 3

Escape to the country with us and check out our latest In-Frame Shaker that has been added to the portfolio.
Nestled in a lovely location just north of Chelmsford, this country home was destined for a bespoke handmade kitchen at its heart. Working with our clients and the existing space, we produced a design that would marry the earthy tones, large windows and beautiful sunlight.
The real emphasis was put not only on the practicality of the kitchen layout but the symmetry, clean lines and flow of the design. It has made the family use their kitchen different from their previous one, as cabinetry has been intelligently designed so that primary tasks can be carried out efficiently between the sink area, oven and refrigerator. Each of the working zones has helped the space flow and function naturally, enabling the family to perform daily tasks with ease.
Bringing you Neff’s latest design, to this country kitchen in its own housing. Our client wanted something new and enticing to add to their kitchen design and opted for the new colourway, Graphite by Neff. The brief was to choose appliances that would be the latest trend but also a convenient way of cooking and of course looked good!
Although the kitchen has been designed to suit a country vibe, it has a wonderful array of modern features including a Quooker Flex tap in a chrome finish – a handy, flexible pull-out hose, that dispenses 100°C boiling, hot and cold water.
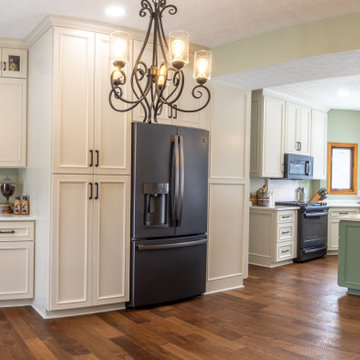
Ejemplo de cocina tradicional renovada grande con fregadero sobremueble, armarios tipo vitrina, puertas de armario beige, encimera de cuarzo compacto, electrodomésticos negros, suelo de madera en tonos medios, una isla, suelo marrón y encimeras blancas

Мы кардинально пересмотрели планировку этой квартиры. Из однокомнатной она превратилась в почти в двухкомнатную с гардеробной и кухней нишей.
Помимо гардеробной в спальне есть шкаф. В ванной комнате есть место для хранения бытовой химии и полотенец. В квартире много света, благодаря использованию стеклянной перегородки. Есть запасные посадочные места (складные стулья в шкафу). Подвесной светильник над столом можно перемещать (если нужно подвинуть стол), цепляя длинный провод на дополнительные крепления в потолке.

Imagen de cocina retro pequeña con despensa, fregadero bajoencimera, armarios con paneles lisos, puertas de armario beige, encimera de madera, salpicadero blanco, salpicadero de azulejos de porcelana, electrodomésticos de acero inoxidable, suelo de corcho, suelo marrón y encimeras marrones

► Reforma de pequeña vivienda en Barcelona:
✓ Refuerzos estructurales.
✓ Recuperación de "Volta Catalana".
✓ Nuevas ventanas correderas de Aluminio.
✓ Mueble de cocina a medida.
✓ Sistema de calefacción por radiadores.

In addition to the inset cabinetry, period details like the oiled soapstone, subway tile, bronze hardware and vintage lighting come together to create a traditional aesthetic fit for modern living.
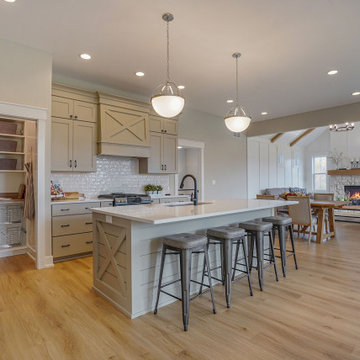
This stand-alone condominium blends traditional styles with modern farmhouse exterior features. Blurring the lines between condominium and home, the details are where this custom design stands out; from custom trim to beautiful ceiling treatments and careful consideration for how the spaces interact. The exterior of the home is detailed with white horizontal siding, vinyl board and batten, black windows, black asphalt shingles and accent metal roofing. Our design intent behind these stand-alone condominiums is to bring the maintenance free lifestyle with a space that feels like your own.

Mobili su misura realizzati dalla falegnameria La Linea di Castello
https://www.lalineadicastello.com/
https://www.houzz.it/pro/lalineadicastello/la-linea-di-castello
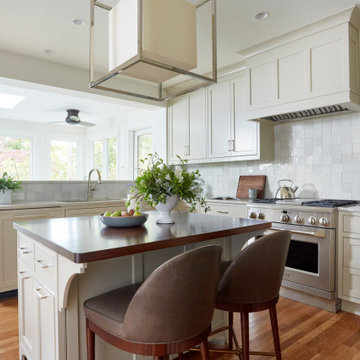
Modelo de cocinas en U clásico renovado de tamaño medio cerrado con fregadero bajoencimera, armarios con rebordes decorativos, puertas de armario beige, encimera de cuarcita, salpicadero blanco, salpicadero de azulejos de terracota, electrodomésticos de acero inoxidable, suelo de madera en tonos medios, una isla, suelo marrón y encimeras beige
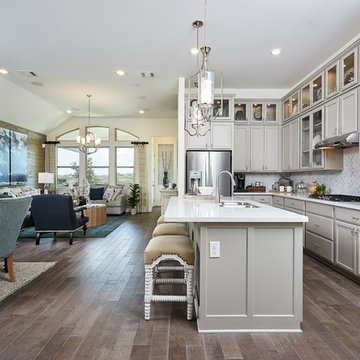
Ejemplo de cocina contemporánea de tamaño medio con fregadero bajoencimera, armarios con paneles empotrados, puertas de armario beige, encimera de acrílico, salpicadero beige, salpicadero de azulejos de cerámica, electrodomésticos de acero inoxidable, suelo de madera oscura, una isla, suelo marrón y encimeras blancas

Foto de cocinas en L actual de tamaño medio cerrada con fregadero integrado, armarios con paneles lisos, puertas de armario beige, encimera de acrílico, salpicadero marrón, salpicadero de azulejos de cerámica, electrodomésticos negros, suelo de baldosas de cerámica, una isla, suelo marrón y encimeras beige

This Beautiful Country Farmhouse rests upon 5 acres among the most incredible large Oak Trees and Rolling Meadows in all of Asheville, North Carolina. Heart-beats relax to resting rates and warm, cozy feelings surplus when your eyes lay on this astounding masterpiece. The long paver driveway invites with meticulously landscaped grass, flowers and shrubs. Romantic Window Boxes accentuate high quality finishes of handsomely stained woodwork and trim with beautifully painted Hardy Wood Siding. Your gaze enhances as you saunter over an elegant walkway and approach the stately front-entry double doors. Warm welcomes and good times are happening inside this home with an enormous Open Concept Floor Plan. High Ceilings with a Large, Classic Brick Fireplace and stained Timber Beams and Columns adjoin the Stunning Kitchen with Gorgeous Cabinets, Leathered Finished Island and Luxurious Light Fixtures. There is an exquisite Butlers Pantry just off the kitchen with multiple shelving for crystal and dishware and the large windows provide natural light and views to enjoy. Another fireplace and sitting area are adjacent to the kitchen. The large Master Bath boasts His & Hers Marble Vanity's and connects to the spacious Master Closet with built-in seating and an island to accommodate attire. Upstairs are three guest bedrooms with views overlooking the country side. Quiet bliss awaits in this loving nest amiss the sweet hills of North Carolina.
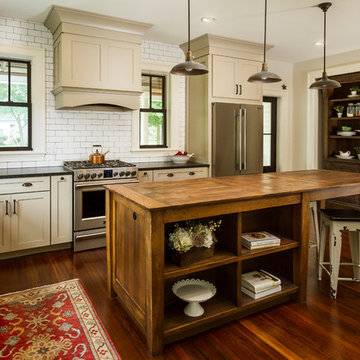
Building Design, Plans, and Interior Finishes by: Fluidesign Studio I Builder: Schmidt Homes Remodeling I Photographer: Seth Benn Photography
Modelo de cocinas en L campestre grande con fregadero sobremueble, armarios estilo shaker, puertas de armario beige, salpicadero blanco, salpicadero de azulejos tipo metro, electrodomésticos de acero inoxidable, suelo de madera en tonos medios, una isla, suelo marrón y encimera de granito
Modelo de cocinas en L campestre grande con fregadero sobremueble, armarios estilo shaker, puertas de armario beige, salpicadero blanco, salpicadero de azulejos tipo metro, electrodomésticos de acero inoxidable, suelo de madera en tonos medios, una isla, suelo marrón y encimera de granito
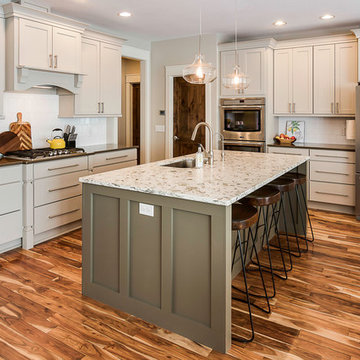
Gary Gunnerson
Imagen de cocinas en L tradicional renovada con fregadero bajoencimera, armarios estilo shaker, puertas de armario beige, suelo de madera en tonos medios, una isla y suelo marrón
Imagen de cocinas en L tradicional renovada con fregadero bajoencimera, armarios estilo shaker, puertas de armario beige, suelo de madera en tonos medios, una isla y suelo marrón
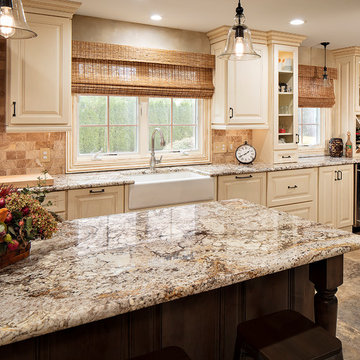
The custom island in this kitchen ties into the kitchen theme by using match warm earth tones in the backsplash tiles.
Diseño de cocinas en U clásico grande con fregadero sobremueble, armarios con paneles con relieve, puertas de armario beige, encimera de granito, salpicadero marrón, salpicadero de azulejos de piedra, electrodomésticos de acero inoxidable, suelo de baldosas de cerámica, una isla, suelo marrón y encimeras marrones
Diseño de cocinas en U clásico grande con fregadero sobremueble, armarios con paneles con relieve, puertas de armario beige, encimera de granito, salpicadero marrón, salpicadero de azulejos de piedra, electrodomésticos de acero inoxidable, suelo de baldosas de cerámica, una isla, suelo marrón y encimeras marrones
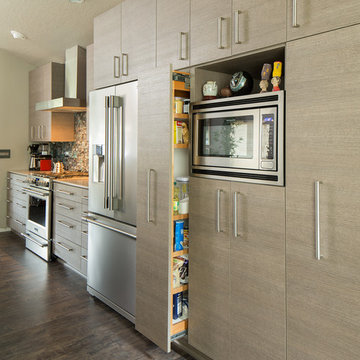
Diseño de cocina lineal tradicional renovada grande cerrada con fregadero bajoencimera, armarios con paneles lisos, puertas de armario beige, encimera de acrílico, salpicadero multicolor, salpicadero con mosaicos de azulejos, electrodomésticos de acero inoxidable, suelo de madera oscura, una isla y suelo marrón
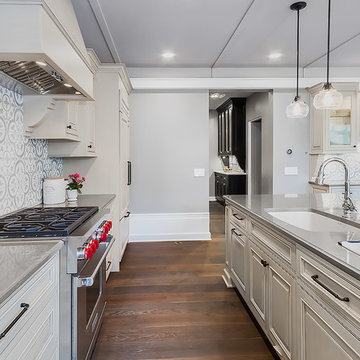
The kitchen, butler’s pantry, and laundry room uses Arbor Mills cabinetry and quartz counter tops. Wide plank flooring is installed to bring in an early world feel. Encaustic tiles and black iron hardware were used throughout. The butler’s pantry has polished brass latches and cup pulls which shine brightly on black painted cabinets. Across from the laundry room the fully custom mudroom wall was built around a salvaged 4” thick seat stained to match the laundry room cabinets.

Modelo de cocina tradicional renovada con fregadero bajoencimera, armarios estilo shaker, puertas de armario beige, salpicadero blanco, electrodomésticos de colores, suelo de madera en tonos medios, una isla, suelo marrón y encimeras blancas
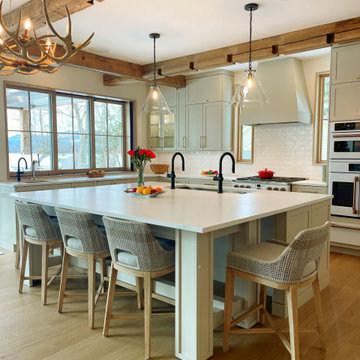
Notice the dining table is now pushed to the island to create a larger island that allows guests to interact with the fun happening in the kitchen!
Ejemplo de cocina clásica renovada grande con fregadero bajoencimera, armarios estilo shaker, puertas de armario beige, encimera de cuarzo compacto, salpicadero blanco, salpicadero de azulejos de cerámica, electrodomésticos blancos, suelo de madera clara, una isla, suelo marrón, encimeras blancas y vigas vistas
Ejemplo de cocina clásica renovada grande con fregadero bajoencimera, armarios estilo shaker, puertas de armario beige, encimera de cuarzo compacto, salpicadero blanco, salpicadero de azulejos de cerámica, electrodomésticos blancos, suelo de madera clara, una isla, suelo marrón, encimeras blancas y vigas vistas

A modern kitchen remodel that incorporates that craftsmanship of the home. By flattening out the breakfast bar it opened up and brought the the two spaces together.
10.263 ideas para cocinas con puertas de armario beige y suelo marrón
9