1.026 ideas para cocinas con puertas de armario beige y puertas de cuarzo sintético
Filtrar por
Presupuesto
Ordenar por:Popular hoy
161 - 180 de 1026 fotos
Artículo 1 de 3
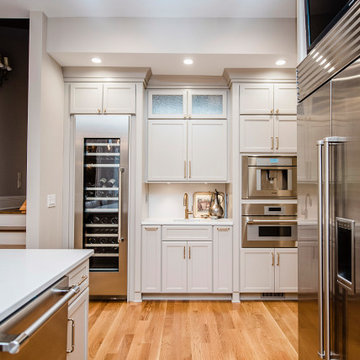
Madison door, Standard Hip profile, Manor Flat drawer front, Sand Dollar enamel.
Modelo de cocina actual grande con fregadero bajoencimera, armarios estilo shaker, puertas de armario beige, encimera de cuarzo compacto, salpicadero blanco, puertas de cuarzo sintético, electrodomésticos de acero inoxidable, suelo de madera clara, una isla, suelo marrón y encimeras blancas
Modelo de cocina actual grande con fregadero bajoencimera, armarios estilo shaker, puertas de armario beige, encimera de cuarzo compacto, salpicadero blanco, puertas de cuarzo sintético, electrodomésticos de acero inoxidable, suelo de madera clara, una isla, suelo marrón y encimeras blancas
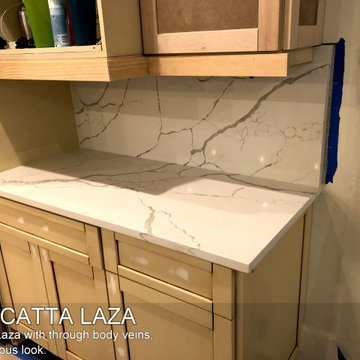
Elegant Calacatta Laza with through body veins, perfect for a luxurious look.
Foto de cocina lineal minimalista de tamaño medio con fregadero bajoencimera, armarios abiertos, puertas de armario beige, encimera de cuarcita, salpicadero blanco, puertas de cuarzo sintético, electrodomésticos de acero inoxidable, suelo de contrachapado, dos o más islas, suelo marrón y encimeras blancas
Foto de cocina lineal minimalista de tamaño medio con fregadero bajoencimera, armarios abiertos, puertas de armario beige, encimera de cuarcita, salpicadero blanco, puertas de cuarzo sintético, electrodomésticos de acero inoxidable, suelo de contrachapado, dos o más islas, suelo marrón y encimeras blancas
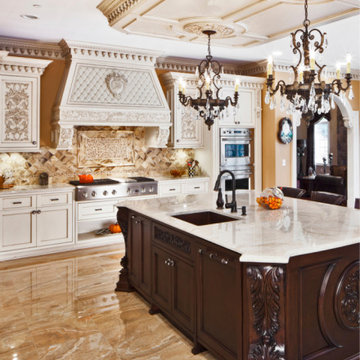
Italian inspired patina and mahogany kitchen. Saddle River, NJ
Following a classically inspired design, this kitchen space focuses on highlighting the many hand carved details embedded throughout the space. Adding a stronger sense of luxury through a stunning level of detail, each piece compliments and improves the overall cohesion of the space itself.
For more projects visit our website wlkitchenandhome.com
.
.
.
.
.
#mansionkitchen #luxurykitchen #ornamentkitchen #kitchen #kitchendesign #njkitchens #kitchenhood #kitchenisland #kitchencabinets #woodcarving #carving #homeinteriors #homedesigner #customfurniture #kitchenrenovation #homebuilder #mansiondesign #elegantdesign #elegantkitchen #luxuryhomes #woodworker #classykitchen #newjerseydesigner #newyorkdesigner #carpentry #luxurydesigner #cofferedceiling #ceilingdesign #newjerseykitchens #bespokekitchens
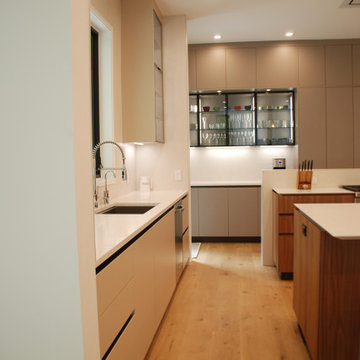
Entertainer kitchen with (2) islands designed and built for a large family that likes to cook. Soothing earth tone cabinetry in three colors. Butlers pantry designed in the back of the kitchen with direct access to outdoors. Open concept with dining table and sliding glass door to the backyard patio. Ample task lighting and pretty island lights.
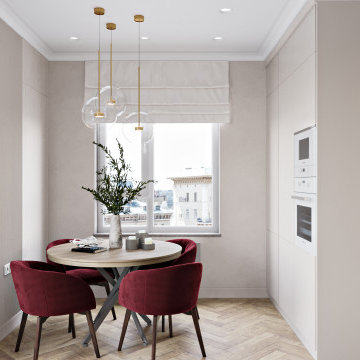
Diseño de cocina comedor lineal y blanca y madera clásica renovada pequeña sin isla con fregadero bajoencimera, armarios con paneles con relieve, puertas de armario beige, encimera de acrílico, salpicadero blanco, puertas de cuarzo sintético, electrodomésticos blancos, suelo laminado, suelo marrón y encimeras blancas
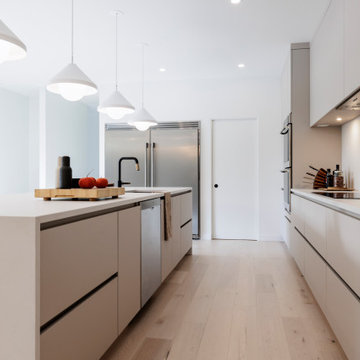
This house has an impressive natural light. It was therefore essential to highlight it! This kitchen exudes a warm and welcoming atmosphere, just like our customers!
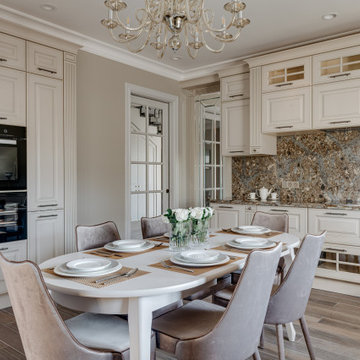
Модель SORENTO Lux переосмысляет понятие классики, дополняя проверенные временем решения современными модными трендами — и этот симбиоз двух стилей делает кухню стильной и гармоничной. Песочно-бежевые фасады, облагороженные патиной и изящными ручками, создают «классическое» настроение, но простота и лаконичность линий напоминают нам о настоящем, не лишая интерьер уюта.
Роскошная и шикарная кухня SORENTO Lux стала настоящим украшением дома заказчика.
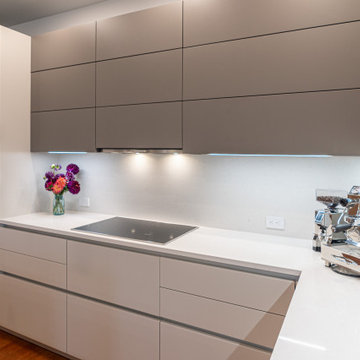
This condo kitchen remodel completely transformed the space! We removed the builder-grade wood cabinetry that was originally installed in the building and put in sleek matte lacquer cabinets with Caesarstone countertops and full-height backsplash. The appliances also got an upgrade to a full Miele package! The wall on the left side of the island was originally solid and blocked the view of the space from the entry. We opened in up to become a "picture frame" wall since we couldn't remove the entire thing due to plumbing and electrical running through it. The result is a much brighter, open kitchen with far more storage!
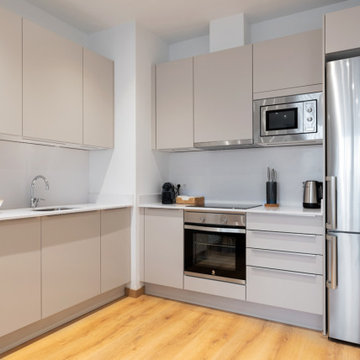
Imagen de cocinas en L minimalista de tamaño medio abierta sin isla con fregadero de un seno, armarios con paneles lisos, puertas de armario beige, encimera de cuarzo compacto, salpicadero blanco, puertas de cuarzo sintético, electrodomésticos de acero inoxidable, suelo de madera en tonos medios y encimeras blancas
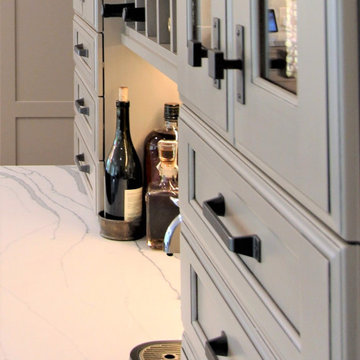
What used to be a dated 1980's u-shaped kitchen without any flow or interest is now an open and inviting gathering space with plenty of room to cook and for everyone to sit or walk around. We squared off the bay window area making cabinets with drawers and pull-outs a possibility, plus the extra deep sink cabinet has room for a filtered water/carbonated water system. The side windows are easy to reach, and one is a pass through to the BBQ area.
The island doubles as a large dining table and has a prep sink that can also be used by the bar area and refrigerator/microwave/leftovers area without bothering the chef. Also in the island is a Perlick ice maker, wicker pull out baskets for fruits and vegetable and an open bookcase for cookbooks and to tuck away school/homework supplies. All the tall items like the refrigerator, pantry and wall ovens are grouped together to one side to keep the room from getting too choppy.
The bar area has a beverage refrigerator and liquor and stemware storage but also has a charging station and drop zone storage since it is next to the door coming from the garage. (Photo credit; Shawn Lober Construction)
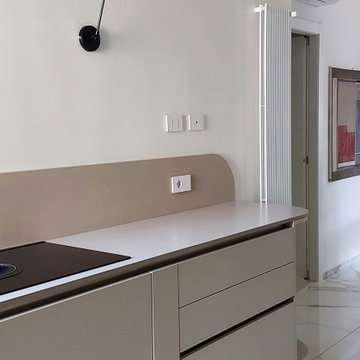
Foto de cocina actual de tamaño medio con fregadero encastrado, armarios abiertos, puertas de armario beige, encimera de cuarzo compacto, salpicadero beige, puertas de cuarzo sintético, electrodomésticos negros, suelo de baldosas de cerámica, suelo blanco y encimeras beige
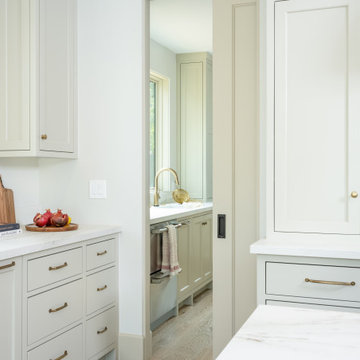
Classic Modern new construction home featuring custom finishes throughout. A warm, earthy palette, brass fixtures, tone-on-tone accents make this home a one-of-a-kind.
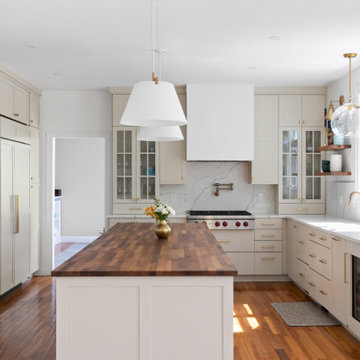
Ejemplo de cocina clásica renovada con fregadero bajoencimera, armarios estilo shaker, puertas de armario beige, encimera de cuarzo compacto, salpicadero multicolor, puertas de cuarzo sintético, electrodomésticos con paneles, suelo de madera en tonos medios, una isla, suelo marrón y encimeras multicolor
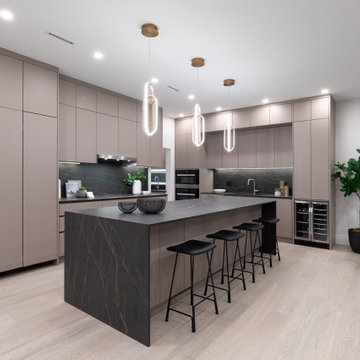
Modelo de cocina contemporánea grande con fregadero de doble seno, armarios con paneles lisos, puertas de armario beige, encimera de cuarzo compacto, salpicadero negro, puertas de cuarzo sintético, electrodomésticos de acero inoxidable, suelo de madera clara, una isla, suelo beige y encimeras negras
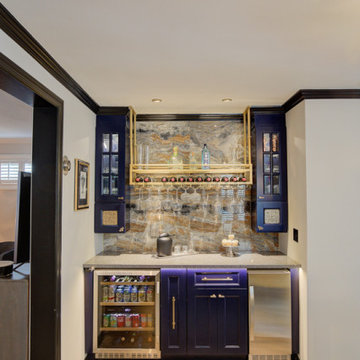
Kitchen Renovation with Custom designed service bar in dining room
Ejemplo de cocina comedor lineal y abovedada tradicional pequeña con fregadero bajoencimera, armarios con paneles lisos, puertas de armario beige, encimera de cuarzo compacto, salpicadero blanco, puertas de cuarzo sintético, electrodomésticos de acero inoxidable, suelo gris y encimeras blancas
Ejemplo de cocina comedor lineal y abovedada tradicional pequeña con fregadero bajoencimera, armarios con paneles lisos, puertas de armario beige, encimera de cuarzo compacto, salpicadero blanco, puertas de cuarzo sintético, electrodomésticos de acero inoxidable, suelo gris y encimeras blancas
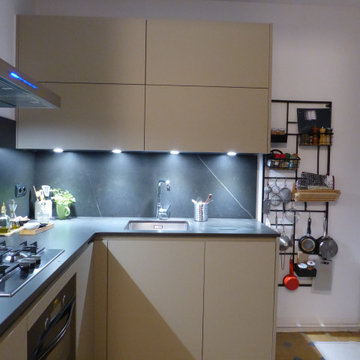
Modelo de cocinas en L minimalista pequeña abierta sin isla con fregadero bajoencimera, armarios con paneles lisos, puertas de armario beige, encimera de cuarzo compacto, salpicadero negro, puertas de cuarzo sintético, electrodomésticos negros, suelo de baldosas de cerámica, suelo multicolor y encimeras negras
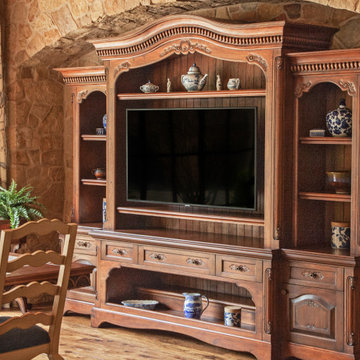
French provincial style kitchen Saddle River, NJ
Following a French provincial style, the vast variety of materials used is what truly sets this space apart. Stained in a variation of tones, and accented by different types of moldings and details, each piece was tailored specifically to our clients' specifications. Accented also by stunning metalwork, pieces that breath new life into any space.
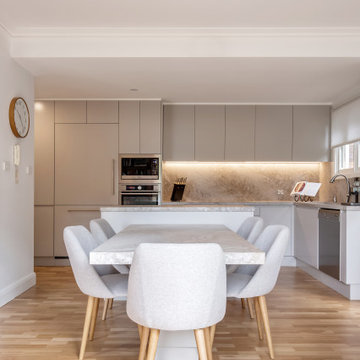
Ejemplo de cocinas en L actual de tamaño medio abierta con fregadero encastrado, armarios con paneles lisos, puertas de armario beige, encimera de cuarzo compacto, salpicadero beige, puertas de cuarzo sintético, electrodomésticos de acero inoxidable, suelo de madera clara, una isla y encimeras beige
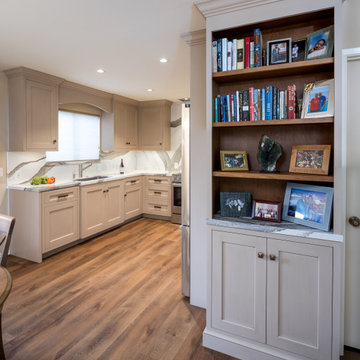
Modelo de cocinas en U clásico renovado pequeño con despensa, fregadero bajoencimera, puertas de armario beige, encimera de cuarzo compacto, salpicadero multicolor, puertas de cuarzo sintético, electrodomésticos de acero inoxidable, suelo vinílico, suelo marrón y encimeras multicolor
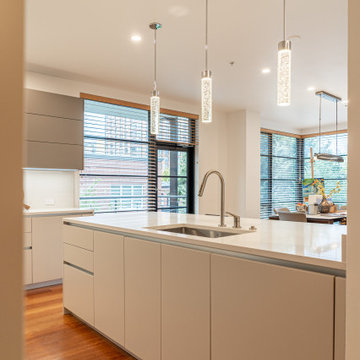
This condo kitchen remodel completely transformed the space! We removed the builder-grade wood cabinetry that was originally installed in the building and put in sleek matte lacquer cabinets with Caesarstone countertops and full-height backsplash. The appliances also got an upgrade to a full Miele package! The wall on the left side of the island was originally solid and blocked the view of the space from the entry. We opened in up to become a "picture frame" wall since we couldn't remove the entire thing due to plumbing and electrical running through it. The result is a much brighter, open kitchen with far more storage!
1.026 ideas para cocinas con puertas de armario beige y puertas de cuarzo sintético
9