1.025 ideas para cocinas con puertas de armario beige y puertas de cuarzo sintético
Filtrar por
Presupuesto
Ordenar por:Popular hoy
41 - 60 de 1025 fotos
Artículo 1 de 3
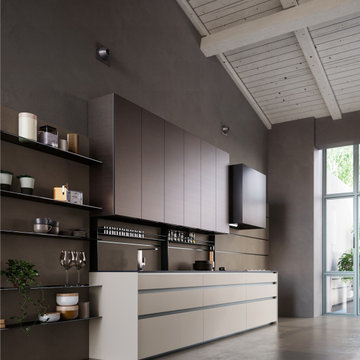
The fully concealed modules may host
fitted storage units or entire kitchens.
The various locking systems help to design
solutions for any type of available room or
space.

Ejemplo de cocina moderna grande con fregadero integrado, armarios con paneles lisos, puertas de armario beige, encimera de acrílico, salpicadero beige, puertas de cuarzo sintético, electrodomésticos de colores, suelo de baldosas de porcelana, una isla, suelo blanco y encimeras beige
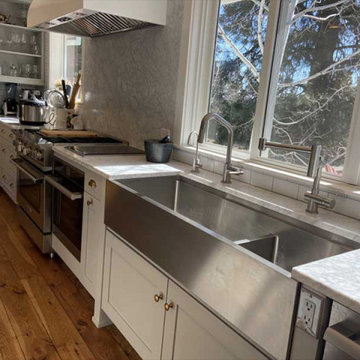
Our 50" workstation sink with built in ledge for cutting boards and other accessories. This large, double bowl sink can do double duty as a party prep and serving station. Double faucets allow two people to work at the sink together and keep one side of the sink usable if the other is occupied with accessories.
One pull out faucet and one extendable for hands-free pot-filling.
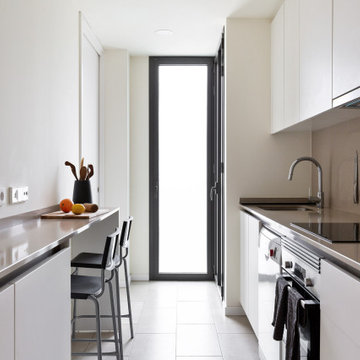
Cocina galera con almacenaje superior e inferior y zona de desayuno
Foto de cocina rectangular moderna de tamaño medio con despensa, fregadero bajoencimera, armarios con paneles lisos, puertas de armario beige, encimera de cuarzo compacto, salpicadero verde, puertas de cuarzo sintético, electrodomésticos negros, suelo de baldosas de porcelana, península, suelo beige y encimeras grises
Foto de cocina rectangular moderna de tamaño medio con despensa, fregadero bajoencimera, armarios con paneles lisos, puertas de armario beige, encimera de cuarzo compacto, salpicadero verde, puertas de cuarzo sintético, electrodomésticos negros, suelo de baldosas de porcelana, península, suelo beige y encimeras grises
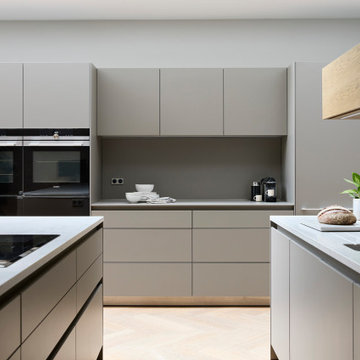
This pared back functional bulthaup kitchen bathes in the natural light of this calmly connected space. Bespoke finishes on the wall and side units give the space it's own subtle personality.

This stylish, family friendly kitchen is also an entertainer’s dream! This young family desired a bright, spacious kitchen that would function just as well for the family of 4 everyday, as it would for hosting large events (in a non-covid world). Apart from these programmatic goals, our aesthetic goal was to accommodate all the function and mess into the design so everything would be neatly hidden away behind beautiful cabinetry and panels.
The navy, bifold buffet area serves as an everyday breakfast and coffee bar, and transforms into a beautiful buffet spread during parties (we’ve been there!). The fridge drawers are great for housing milk and everyday items during the week, and both kid and adult beverages during parties while keeping the guests out of the main cooking zone. Just around the corner you’ll find the high gloss navy bar offering additional beverages, ice machine, and barware storage – cheers!
Super durable quartz with a marbled look keeps the kitchen looking neat and bright, while withstanding everyday wear and tear without a problem. The practical waterfall ends at the island offer additional damage control in bringing that hard surface all the way down to the beautiful white oak floors.
Underneath three large window walls, a built-in banquette and custom table provide a comfortable, intimate dining nook for the family and a few guests while the stunning chandelier ties in nicely with the other brass accents in the kitchen. The thin black window mullions offer a sharp, clean contrast to the crisp white walls and coordinate well with the dark banquette.
Thin, tall windows on either side of the range beautifully frame the stunningly simple, double curvature custom hood, and large windows in the bar/butler’s pantry allow additional light to really flood the space and keep and airy feel. The textured wallpaper in the bar area adds a touch of warmth, drama and interest while still keeping things simple.

Kitchenette/Office space with loft above accessed via a ladder.
Photography: Gieves Anderson
Noble Johnson Architects was honored to partner with Huseby Homes to design a Tiny House which was displayed at Nashville botanical garden, Cheekwood, for two weeks in the spring of 2021. It was then auctioned off to benefit the Swan Ball. Although the Tiny House is only 383 square feet, the vaulted space creates an incredibly inviting volume. Its natural light, high end appliances and luxury lighting create a welcoming space.
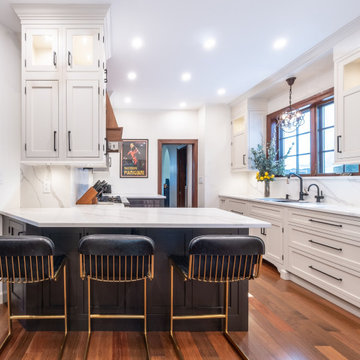
Transitional Style Kitchen featuring Inset Cabinetry stacked with glass. Walnut Wood Range. Walnut interior drawers, marble look quartz countertops and fill height backsplash, built-in refrigerator and dishwasher with custom cabinetry panels. All designed, renovated, and installed by us.
Kitchen is finished with crown molding and light rail molding. perfectly flush under-cabinet lighting and "x" detail at Peninsula. Coffee bar was added bonus for an area that used to be a laundry room.
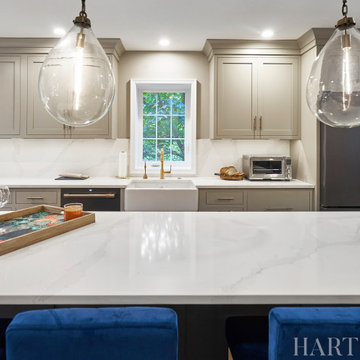
Imagen de cocina tradicional renovada de tamaño medio con fregadero sobremueble, armarios estilo shaker, puertas de armario beige, encimera de cuarzo compacto, salpicadero blanco, puertas de cuarzo sintético, electrodomésticos negros, suelo de baldosas de porcelana, una isla, suelo marrón y encimeras blancas
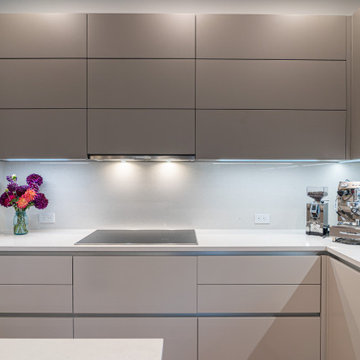
This condo kitchen remodel completely transformed the space! We removed the builder-grade wood cabinetry that was originally installed in the building and put in sleek matte lacquer cabinets with Caesarstone countertops and full-height backsplash. The appliances also got an upgrade to a full Miele package! The wall on the left side of the island was originally solid and blocked the view of the space from the entry. We opened in up to become a "picture frame" wall since we couldn't remove the entire thing due to plumbing and electrical running through it. The result is a much brighter, open kitchen with far more storage!
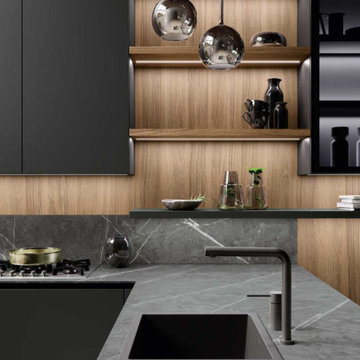
The peninsula is in matt lacquered Grigio Antracite and the worktop is in gres Charming amber th. 1,2 cm. Sideboards are in Noce Naturale wood bilaminate with a matt lacquered Verde Bosco back panel in contrast.
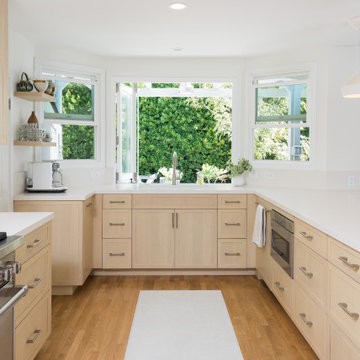
Diseño de cocinas en U costero abierto con armarios estilo shaker, puertas de armario beige, encimera de cuarzo compacto, puertas de cuarzo sintético, suelo de madera clara, península, encimeras blancas y vigas vistas
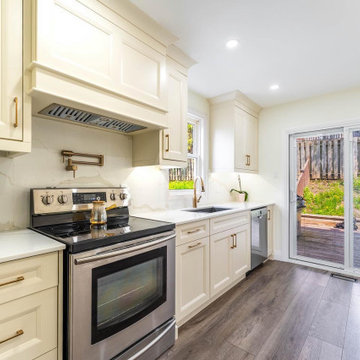
Step into the epitome of elegance and sophistication with our custom kitchen, meticulously painted in Benjamin Moore's creamy white hue. This timeless shade exudes warmth and invites a sense of tranquility into the heart of your home.
The kitchen features V-shaped shaker doors, a design choice that seamlessly blends modern aesthetics with classic charm. The V-shape detailing adds a subtle touch of uniqueness, elevating the overall visual appeal of the space. The doors, crafted with precision, contribute to a clean and streamlined look, creating a harmonious balance between contemporary style and traditional craftsmanship.
Gold accent handles serve as the crowning jewel of this culinary masterpiece, adding a luxurious touch to every cabinet and drawer. The lustrous gold finish not only complements the creamy white backdrop but also introduces a hint of opulence, turning the kitchen into a haven of refinement. The handles, with their exquisite design, become more than just functional elements; they are elegant embellishments that contribute to the overall aesthetic.
This custom kitchen is more than just a place for culinary creations; it's a visual delight, a celebration of design, and a testament to the perfect fusion of style and functionality. Whether you're a gourmet chef or simply enjoy the art of cooking, this space is bound to inspire and captivate, making every moment spent here a truly delightful experience.
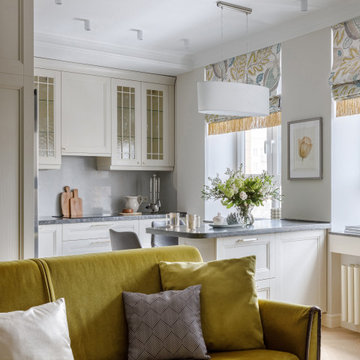
Объединенная с гостиной кухня с полубарным столом в светлых оттенках. Филенки на фасадах, стеклянные витрины для посуды, на окнах римские шторы с оливковыми узорами, в тон яркому акцентному дивану. трубчатые радиаторы и подвес над полубарным столом молочного цвета.
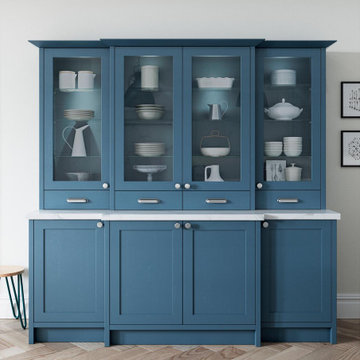
Glazed dresser unit painted Airforce blue. 30mm Calacatta quartz worktop. Brushed nickel knob and cup handles.
Modelo de cocina comedor actual grande con fregadero bajoencimera, armarios estilo shaker, puertas de armario beige, encimera de madera, salpicadero blanco, puertas de cuarzo sintético, electrodomésticos de colores, suelo de madera en tonos medios, una isla, suelo marrón y encimeras marrones
Modelo de cocina comedor actual grande con fregadero bajoencimera, armarios estilo shaker, puertas de armario beige, encimera de madera, salpicadero blanco, puertas de cuarzo sintético, electrodomésticos de colores, suelo de madera en tonos medios, una isla, suelo marrón y encimeras marrones
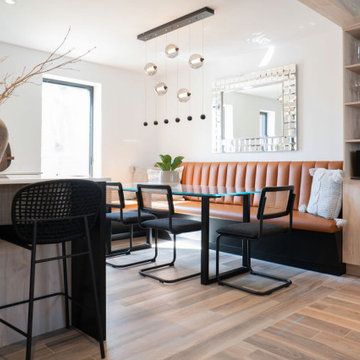
This kitchen's color palette and textures perfectly blend farmhouse and modern styles.
The hood's light wood paneling is a typical feature of a country-style kitchen, and its matching shelves and quartz backsplash beautifully enhance the design.
The black kitchen island features paneling on the sides, as well as sleek satin cabinets, adding a touch of modernity to the design. The cream cabinets and matte black handles further complement the overall aesthetic.
The wood-effect tiling on the floor and the beam on the ceiling both add a rustic touch to the space.
The dining area features a modern touch with a glass table that offers a clear view of the stunning custom-made burnt orange bench, which comfortably accommodates the entire family.
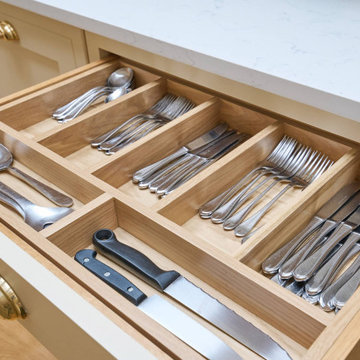
Our latest kitchen project in Barnes marries elegance and modern functionality, via an in-frame Shaker-style kitchen that has been designed to take centre stage in any home.
The colour palette brings warmth and sophistication to the space; the cabinets are finished in Farrow & Ball's Matchstick, a soft, inviting shade that creates a welcoming atmosphere. Complementing this, the kitchen island boasts the rich and earthy tone of the brand's Olive shade, adding a touch of depth and character to the room.
To enhance the overall aesthetic, the handles – which beautifully accentuate the kitchen’s classic shaker design – are unlacquered brass.
Completing the look is the Carrara Classic Quartz worktop, which exudes luxury. The timeless beauty of Carrara marble is replicated in this engineered stone, ensuring a durable and low-maintenance surface that will withstand the demands of everyday use.
Aesthetics are key here, but this kitchen has also been designed with functionality in mind. The In Frame Shaker style offers ample storage space, providing a seamless blend of form and function. The carefully crafted cabinets and drawers offer convenient organisation options, ensuring your kitchen remains clutter-free and easy to navigate.
Whether preparing a gourmet meal for family and friends or enjoying a quiet cup of tea, this kitchen provides the perfect backdrop for a wealth of memorable moments. It's a space that effortlessly combines style, practicality, and a warm and inviting atmosphere.
Feeling inspired by this Frame Shaker kitchen project in Barnes? Take the first step towards your dream kitchen and get in touch with us today.
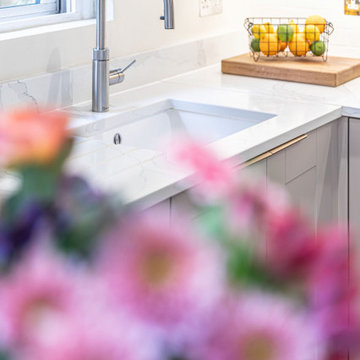
Quooker tap and white sink with Calacatta Eternal quartz worktop
Ejemplo de cocina gris y blanca moderna de tamaño medio con fregadero integrado, armarios estilo shaker, puertas de armario beige, encimera de cuarcita, salpicadero blanco, puertas de cuarzo sintético, electrodomésticos de acero inoxidable, suelo laminado, suelo beige y encimeras blancas
Ejemplo de cocina gris y blanca moderna de tamaño medio con fregadero integrado, armarios estilo shaker, puertas de armario beige, encimera de cuarcita, salpicadero blanco, puertas de cuarzo sintético, electrodomésticos de acero inoxidable, suelo laminado, suelo beige y encimeras blancas
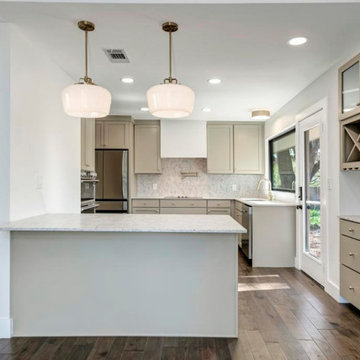
Imagen de cocina comedor vintage pequeña con fregadero bajoencimera, armarios con paneles empotrados, puertas de armario beige, encimera de cuarzo compacto, salpicadero verde, puertas de cuarzo sintético, electrodomésticos de acero inoxidable, suelo de madera oscura, península, suelo marrón y encimeras grises
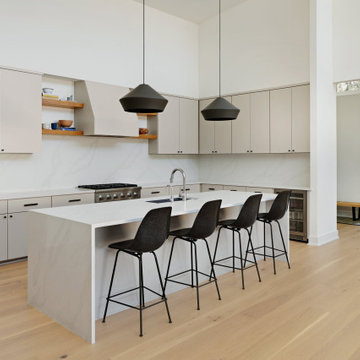
Imagen de cocinas en U retro grande con fregadero bajoencimera, armarios con paneles lisos, puertas de armario beige, encimera de cuarzo compacto, salpicadero blanco, puertas de cuarzo sintético, electrodomésticos con paneles, suelo de madera en tonos medios, una isla y encimeras blancas
1.025 ideas para cocinas con puertas de armario beige y puertas de cuarzo sintético
3