949 ideas para cocinas con puertas de armario azules y vigas vistas
Filtrar por
Presupuesto
Ordenar por:Popular hoy
41 - 60 de 949 fotos
Artículo 1 de 3
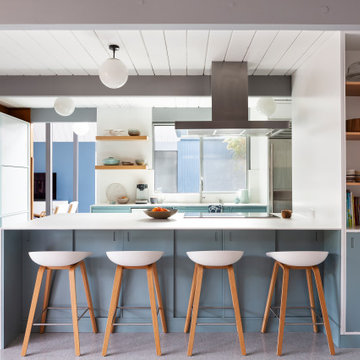
Diseño de cocina retro con armarios con paneles lisos, puertas de armario azules, península, suelo gris, encimeras blancas, machihembrado y vigas vistas
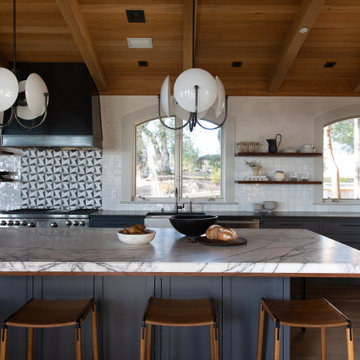
Ejemplo de cocina abovedada tradicional renovada con fregadero sobremueble, armarios estilo shaker, puertas de armario azules, salpicadero blanco, electrodomésticos de acero inoxidable, suelo de madera en tonos medios, una isla, suelo marrón, encimeras blancas, vigas vistas y madera

Amos Goldreich Architecture has completed an asymmetric brick extension that celebrates light and modern life for a young family in North London. The new layout gives the family distinct kitchen, dining and relaxation zones, and views to the large rear garden from numerous angles within the home.
The owners wanted to update the property in a way that would maximise the available space and reconnect different areas while leaving them clearly defined. Rather than building the common, open box extension, Amos Goldreich Architecture created distinctly separate yet connected spaces both externally and internally using an asymmetric form united by pale white bricks.
Previously the rear plan of the house was divided into a kitchen, dining room and conservatory. The kitchen and dining room were very dark; the kitchen was incredibly narrow and the late 90’s UPVC conservatory was thermally inefficient. Bringing in natural light and creating views into the garden where the clients’ children often spend time playing were both important elements of the brief. Amos Goldreich Architecture designed a large X by X metre box window in the centre of the sitting room that offers views from both the sitting area and dining table, meaning the clients can keep an eye on the children while working or relaxing.
Amos Goldreich Architecture enlivened and lightened the home by working with materials that encourage the diffusion of light throughout the spaces. Exposed timber rafters create a clever shelving screen, functioning both as open storage and a permeable room divider to maintain the connection between the sitting area and kitchen. A deep blue kitchen with plywood handle detailing creates balance and contrast against the light tones of the pale timber and white walls.
The new extension is clad in white bricks which help to bounce light around the new interiors, emphasise the freshness and newness, and create a clear, distinct separation from the existing part of the late Victorian semi-detached London home. Brick continues to make an impact in the patio area where Amos Goldreich Architecture chose to use Stone Grey brick pavers for their muted tones and durability. A sedum roof spans the entire extension giving a beautiful view from the first floor bedrooms. The sedum roof also acts to encourage biodiversity and collect rainwater.
Continues
Amos Goldreich, Director of Amos Goldreich Architecture says:
“The Framework House was a fantastic project to work on with our clients. We thought carefully about the space planning to ensure we met the brief for distinct zones, while also keeping a connection to the outdoors and others in the space.
“The materials of the project also had to marry with the new plan. We chose to keep the interiors fresh, calm, and clean so our clients could adapt their future interior design choices easily without the need to renovate the space again.”
Clients, Tom and Jennifer Allen say:
“I couldn’t have envisioned having a space like this. It has completely changed the way we live as a family for the better. We are more connected, yet also have our own spaces to work, eat, play, learn and relax.”
“The extension has had an impact on the entire house. When our son looks out of his window on the first floor, he sees a beautiful planted roof that merges with the garden.”
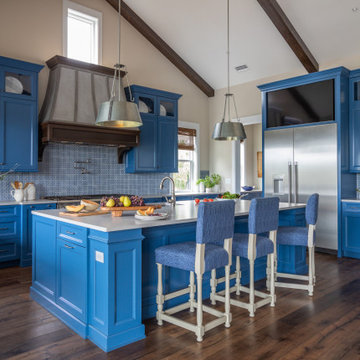
Ejemplo de cocinas en L costera con fregadero bajoencimera, armarios con paneles empotrados, puertas de armario azules, salpicadero azul, electrodomésticos de acero inoxidable, suelo de madera oscura, una isla, suelo marrón, encimeras blancas y vigas vistas
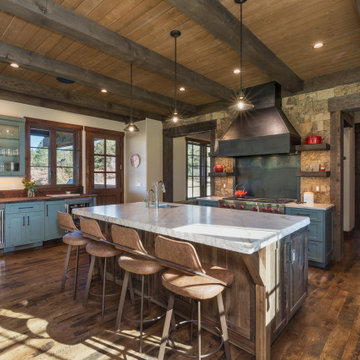
Diseño de cocinas en U rústico con fregadero bajoencimera, armarios estilo shaker, puertas de armario azules, salpicadero marrón, suelo de madera oscura, una isla, suelo marrón, encimeras blancas, vigas vistas y madera
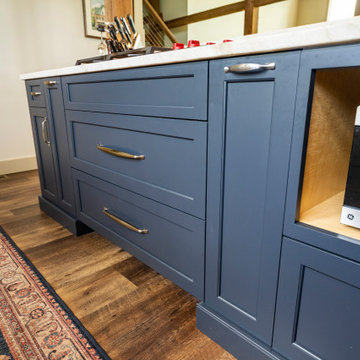
Ejemplo de cocina campestre de tamaño medio abierta con fregadero sobremueble, armarios estilo shaker, puertas de armario azules, encimera de cuarzo compacto, salpicadero blanco, salpicadero de azulejos de porcelana, electrodomésticos de acero inoxidable, suelo de madera en tonos medios, una isla, suelo marrón, encimeras blancas y vigas vistas
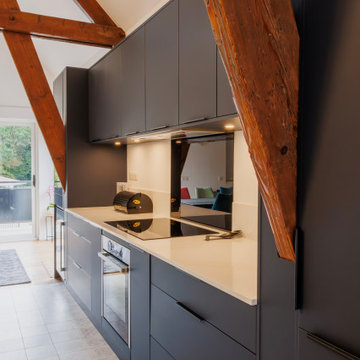
Dans cette cuisine bleue nuit, le plan de travail en quartz blanc ajoute une touche de modernité. Les poutres rustiques au plafond apportent un charme authentique. Des touches d'éléments colorés vives, créent un contraste dynamique. C'est un espace mariant élégance contemporaine et chaleur rustique.
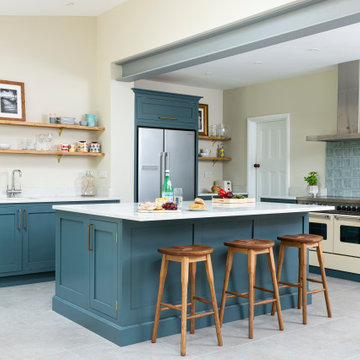
A stunning Blue/Grey Handmade kitchen with White quartz, stunning island and white ceramic Undermounted sink
Imagen de cocina clásica renovada de tamaño medio con armarios estilo shaker, puertas de armario azules, encimera de cuarcita, una isla, encimeras blancas, salpicadero azul, electrodomésticos de acero inoxidable, suelo gris y vigas vistas
Imagen de cocina clásica renovada de tamaño medio con armarios estilo shaker, puertas de armario azules, encimera de cuarcita, una isla, encimeras blancas, salpicadero azul, electrodomésticos de acero inoxidable, suelo gris y vigas vistas
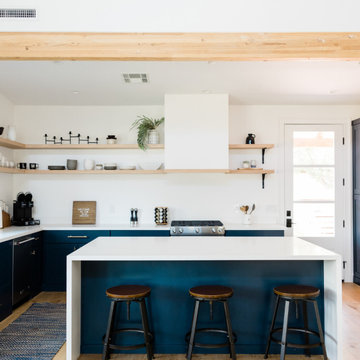
Ejemplo de cocina moderna de tamaño medio con armarios con paneles lisos, puertas de armario azules, encimera de cuarcita, electrodomésticos de acero inoxidable, una isla, encimeras blancas, fregadero de un seno, suelo de madera en tonos medios, suelo marrón y vigas vistas
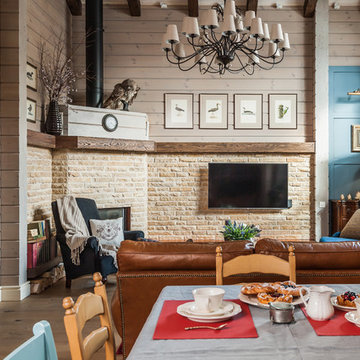
Кухня кантри, фрагмент, вид на гостиную. Небольшой угловой камин, отделка камень, ТВ на стене.
Foto de cocina de estilo de casa de campo de tamaño medio con fregadero sobremueble, armarios estilo shaker, puertas de armario azules, encimera de acrílico, salpicadero blanco, salpicadero de losas de piedra, electrodomésticos de colores, suelo de madera en tonos medios, suelo marrón, encimeras blancas y vigas vistas
Foto de cocina de estilo de casa de campo de tamaño medio con fregadero sobremueble, armarios estilo shaker, puertas de armario azules, encimera de acrílico, salpicadero blanco, salpicadero de losas de piedra, electrodomésticos de colores, suelo de madera en tonos medios, suelo marrón, encimeras blancas y vigas vistas
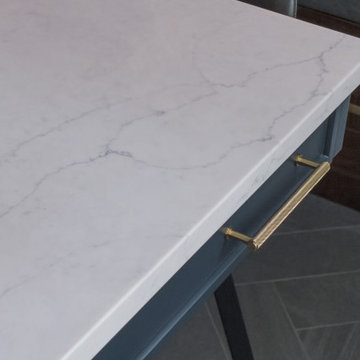
Design Objectives:
Respect the home’s vintage feel while bringing the kitchen up to date
Open up the kitchen area to create an open space for gathering and entertaining
Upgrade appliances to top-of-the-line models
Include a large island with seating
Include seating for casual family meals in a space that won’t be a replacement for the adjacent formal dining room
THE REMODEL
Design Challenges:
Remove a load-bearing wall and combine smaller rooms to create one big kitchen
A powder room in the back corner of the existing kitchen was a huge obstacle to updating the layout
Maintain large windows with views of the yard while still providing ample storage
Design Solutions:
Relocating the powder room to another part of the first floor (a large closet under the stairs) opened up the space dramatically
Create space for a larger island by recessing the fridge/freezer and shifting the pantry to a space adjacent to the kitchen
A banquette saves space and offers a perfect solution for casual dining
The walnut banquette table beautifully complements the fridge/freezer armoire
Utilize a gap created by the new fridge location to create a tall shallow cabinet for liquor storage w/ a wine cubby
Closing off one doorway into the dining room and using the “between the studs” space for a tall storage cabinet
Dish organizing drawers offer handy storage for plates, bowls, and serving dishes right by main sink and dishwasher
Cabinetry backing up to the dining room offers ample storage for glassware and functions both as a coffee station and cocktail bar
Open shelves flanking the hood add storage without blocking views and daylight
A beam was required where the wall was removed. Additional beams added architectural interest and helped integrate the beams into the space
Statement lighting adds drama and personality to the space
THE RENEWED SPACE
This project exemplifies the transformative power of good design. Simply put, good design allows you to live life artfully. The newly remodeled kitchen effortlessly combines functionality and aesthetic appeal, providing a delightful space for cooking and spending quality time together. It’s comfy for regular meals but ultimately outfitted for those special gatherings. Infused with classic finishes and a timeless charm, the kitchen emanates an enduring atmosphere that will never go out of style. This photo hones in on the lap drawers on seating side of island.
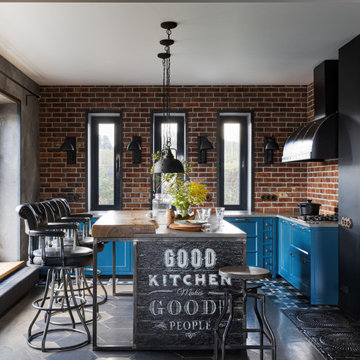
Modelo de cocina industrial de tamaño medio con fregadero de doble seno, todos los estilos de armarios, puertas de armario azules, encimera de cemento, salpicadero de ladrillos, electrodomésticos negros, suelo de cemento, una isla, suelo gris, encimeras grises y vigas vistas
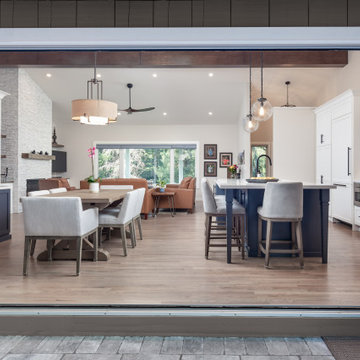
Transitional kitchen featuring black fixtures and a herringbone tile backsplash.
Diseño de cocina lineal tradicional renovada grande abierta con fregadero bajoencimera, armarios con rebordes decorativos, puertas de armario azules, encimera de cuarzo compacto, salpicadero blanco, salpicadero de azulejos de cerámica, electrodomésticos de acero inoxidable, suelo de madera en tonos medios, una isla, suelo marrón, encimeras blancas y vigas vistas
Diseño de cocina lineal tradicional renovada grande abierta con fregadero bajoencimera, armarios con rebordes decorativos, puertas de armario azules, encimera de cuarzo compacto, salpicadero blanco, salpicadero de azulejos de cerámica, electrodomésticos de acero inoxidable, suelo de madera en tonos medios, una isla, suelo marrón, encimeras blancas y vigas vistas
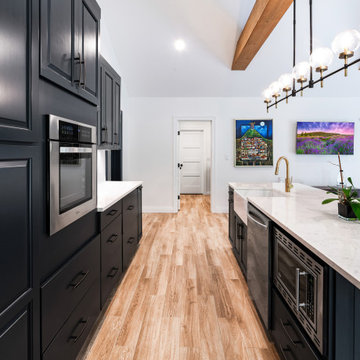
These clients own a very unique home, originally constructed circa 1760 and extensively renovated in 2008. They were seeking some additional space for home exercise, but didn’t necessarily want to disturb the existing structure, nor did they want to live through construction with a young child. Additionally, they were seeking to create a better area for outdoor entertaining in anticipation of installing an in-ground pool within the next few years.
This new pavilion combines all of the above features, while complementing the materials of the existing home. This modest 1-story structure features an entertaining / kitchenette area and a private and separate space for the homeowner’s home exercise studio.
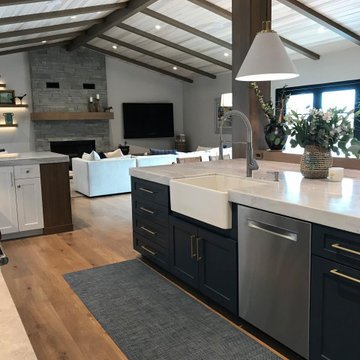
Modelo de cocinas en U abierto con fregadero sobremueble, armarios estilo shaker, puertas de armario azules, electrodomésticos de acero inoxidable, suelo de madera en tonos medios, dos o más islas, encimeras blancas y vigas vistas
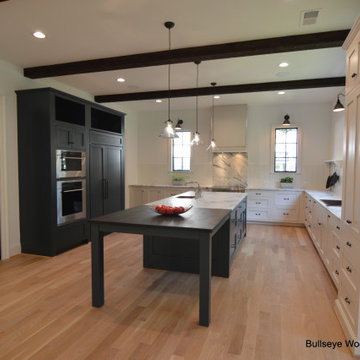
Custom kitchen features custom cabinetry in Antique White and "Mount Etna" deep blue with white bead board backsplash, pot rack, drop in copper sink and exposed beam ceiling. Expansive island features stone and wood counter tops, prep sink and dine in area for 6+ people.
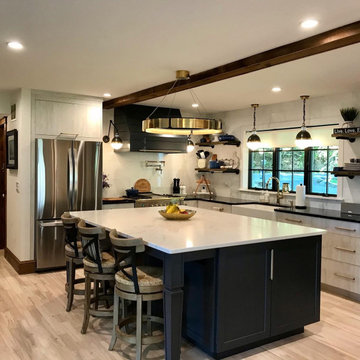
Modelo de cocina de estilo de casa de campo grande con fregadero sobremueble, armarios con paneles lisos, puertas de armario azules, encimera de acrílico, salpicadero blanco, salpicadero de mármol, electrodomésticos de acero inoxidable, suelo de madera clara, una isla, suelo blanco, encimeras blancas y vigas vistas
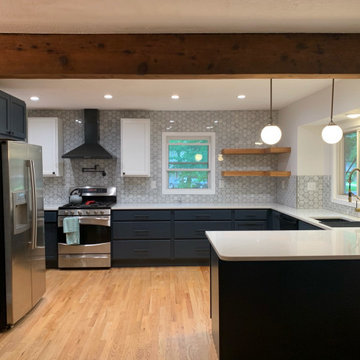
Foto de cocina moderna de tamaño medio con fregadero de un seno, armarios estilo shaker, puertas de armario azules, encimera de cuarcita, salpicadero verde, salpicadero de mármol, electrodomésticos de acero inoxidable, suelo de madera clara, península, encimeras blancas y vigas vistas
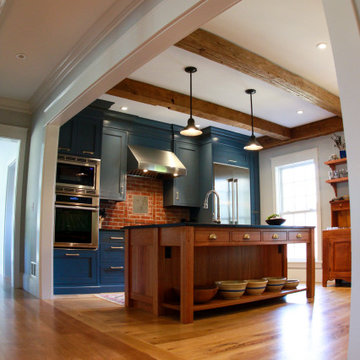
This kitchen was crafted with a historical feel, like the homeowner built onto an existing property. The barn beams, reclaimed wide plank wood floors and custom, hand-crafted cabinetry and hand forged lighting appeals to the senses of old while the professional appliances allow the homeowner to function in the present!
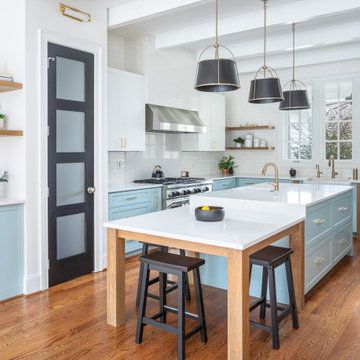
Modelo de cocina tradicional renovada de tamaño medio con fregadero sobremueble, armarios estilo shaker, puertas de armario azules, encimera de cuarcita, salpicadero blanco, salpicadero de azulejos tipo metro, electrodomésticos de acero inoxidable, suelo de madera en tonos medios, una isla, suelo marrón, encimeras blancas y vigas vistas
949 ideas para cocinas con puertas de armario azules y vigas vistas
3