263 ideas para cocinas con puertas de armario azules y salpicadero amarillo
Filtrar por
Presupuesto
Ordenar por:Popular hoy
21 - 40 de 263 fotos
Artículo 1 de 3
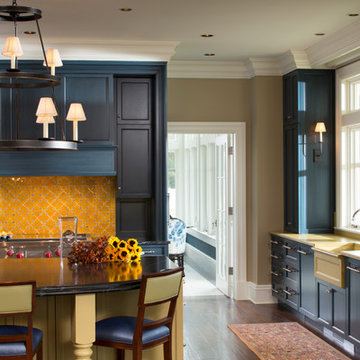
David Burroughs
Modelo de cocina clásica renovada extra grande con fregadero sobremueble, armarios con paneles empotrados, puertas de armario azules, encimera de mármol, salpicadero amarillo, salpicadero con mosaicos de azulejos, electrodomésticos de acero inoxidable, suelo de madera oscura y una isla
Modelo de cocina clásica renovada extra grande con fregadero sobremueble, armarios con paneles empotrados, puertas de armario azules, encimera de mármol, salpicadero amarillo, salpicadero con mosaicos de azulejos, electrodomésticos de acero inoxidable, suelo de madera oscura y una isla

Diseño de cocina lineal clásica renovada pequeña cerrada sin isla con fregadero bajoencimera, armarios estilo shaker, puertas de armario azules, encimera de cuarzo compacto, salpicadero amarillo, salpicadero de azulejos de cerámica, electrodomésticos de acero inoxidable, suelo de piedra caliza, suelo beige y encimeras multicolor
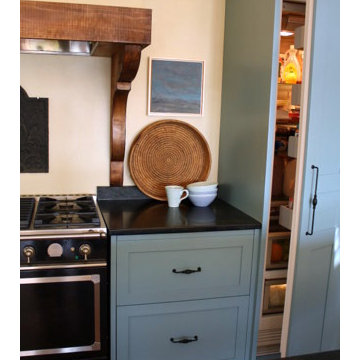
Keeping the appliances hidden (with the exception of that gorgeous range!!) feels like an extension of the living and dining area. The kitchen becomes quiet and soft and naturally flows.
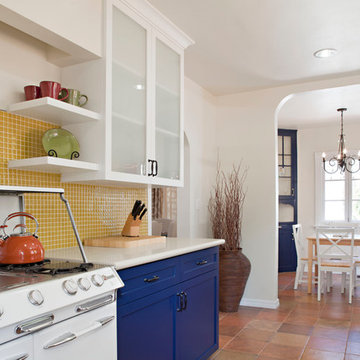
Ejemplo de cocina ecléctica de tamaño medio cerrada sin isla con fregadero sobremueble, armarios estilo shaker, puertas de armario azules, salpicadero amarillo, salpicadero con mosaicos de azulejos, electrodomésticos blancos y suelo de baldosas de terracota
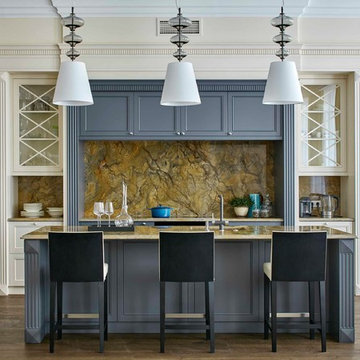
Imagen de cocina tradicional con armarios con rebordes decorativos, puertas de armario azules, salpicadero amarillo, electrodomésticos blancos, suelo de madera oscura, una isla y suelo marrón
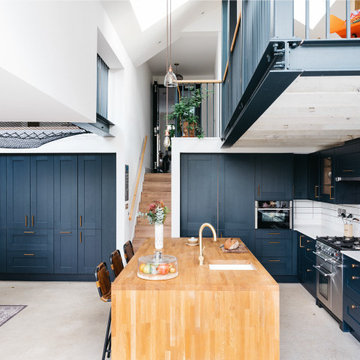
Extension and refurbishment of a semi-detached house in Hern Hill.
Extensions are modern using modern materials whilst being respectful to the original house and surrounding fabric.
Views to the treetops beyond draw occupants from the entrance, through the house and down to the double height kitchen at garden level.
From the playroom window seat on the upper level, children (and adults) can climb onto a play-net suspended over the dining table.
The mezzanine library structure hangs from the roof apex with steel structure exposed, a place to relax or work with garden views and light. More on this - the built-in library joinery becomes part of the architecture as a storage wall and transforms into a gorgeous place to work looking out to the trees. There is also a sofa under large skylights to chill and read.
The kitchen and dining space has a Z-shaped double height space running through it with a full height pantry storage wall, large window seat and exposed brickwork running from inside to outside. The windows have slim frames and also stack fully for a fully indoor outdoor feel.
A holistic retrofit of the house provides a full thermal upgrade and passive stack ventilation throughout. The floor area of the house was doubled from 115m2 to 230m2 as part of the full house refurbishment and extension project.
A huge master bathroom is achieved with a freestanding bath, double sink, double shower and fantastic views without being overlooked.
The master bedroom has a walk-in wardrobe room with its own window.
The children's bathroom is fun with under the sea wallpaper as well as a separate shower and eaves bath tub under the skylight making great use of the eaves space.
The loft extension makes maximum use of the eaves to create two double bedrooms, an additional single eaves guest room / study and the eaves family bathroom.
5 bedrooms upstairs.
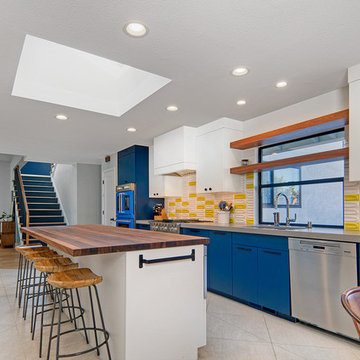
What does a designer do if you have client who loves color, loves mid-century, loves to cook and has a busy home life.....MAKE AN AMAZING KITCHEN~
Featuring Signature Custom Cabinetry in 4 colors, doors with mirror inserts, doors with metal union jack inserts, walnut trim, shelves, and wood top, custom color Blue Star french door ovens and custom Heath oval tile~ To add a little extra geometry to the floors, we took a standard 24" square tile and cut half of them into triangles and designed the floor to show the additional texture!
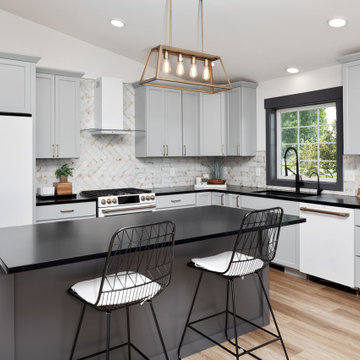
Farmhouse kitchen with GE Cafe appliances, Black Matte Cambria countertops.
Diseño de cocina comedor abovedada de estilo de casa de campo con fregadero bajoencimera, armarios estilo shaker, puertas de armario azules, encimera de cuarzo compacto, salpicadero amarillo, salpicadero de azulejos de porcelana, electrodomésticos blancos, suelo de madera en tonos medios, una isla, suelo marrón y encimeras negras
Diseño de cocina comedor abovedada de estilo de casa de campo con fregadero bajoencimera, armarios estilo shaker, puertas de armario azules, encimera de cuarzo compacto, salpicadero amarillo, salpicadero de azulejos de porcelana, electrodomésticos blancos, suelo de madera en tonos medios, una isla, suelo marrón y encimeras negras
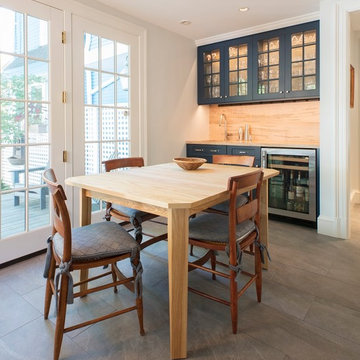
Jeff Hodgdon
Imagen de cocinas en U clásico renovado de tamaño medio cerrado con fregadero bajoencimera, armarios estilo shaker, puertas de armario azules, encimera de madera, salpicadero amarillo, salpicadero de madera, electrodomésticos de acero inoxidable, suelo de baldosas de cerámica, península, suelo gris y encimeras amarillas
Imagen de cocinas en U clásico renovado de tamaño medio cerrado con fregadero bajoencimera, armarios estilo shaker, puertas de armario azules, encimera de madera, salpicadero amarillo, salpicadero de madera, electrodomésticos de acero inoxidable, suelo de baldosas de cerámica, península, suelo gris y encimeras amarillas
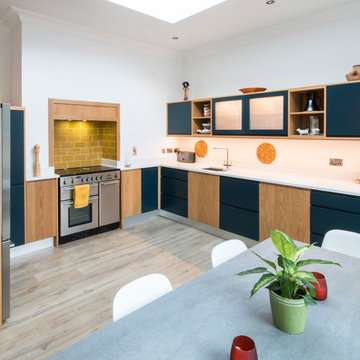
Beautiful modern kitchen finished in white oak and F&B Hague Blue.
Silestone Yukon worktops.
Steven Jones
Imagen de cocina contemporánea de tamaño medio con armarios con paneles lisos, puertas de armario azules, encimera de cuarcita, suelo laminado, salpicadero amarillo y electrodomésticos de acero inoxidable
Imagen de cocina contemporánea de tamaño medio con armarios con paneles lisos, puertas de armario azules, encimera de cuarcita, suelo laminado, salpicadero amarillo y electrodomésticos de acero inoxidable
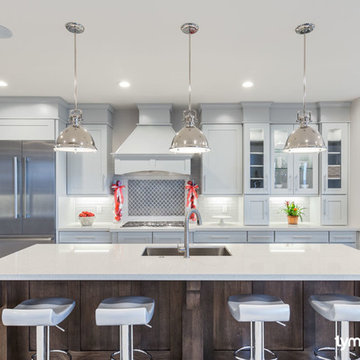
TruAudio. This whole-home audio system allows for up to 8 different streams to be played to 8 different zones at the same time. Savant video distribution, which allows for up to 8 video feeds to be switched to 6 different TVs. Lutron wireless lighting control brings scene control to various rooms.
Whole-home control is also by Savant, which allows users to control the home’s systems, in-home or remotely, from any mobile device including iPad, iPhone, Apple Watch, or Android devices. TYM’s work allows all of the smart home technology and entertainment systems to be integrated and controlled by a single app.
Interior design by Lindsey Walker, lwdesign1016@gmail.com
Photo by: Brad Montgomery
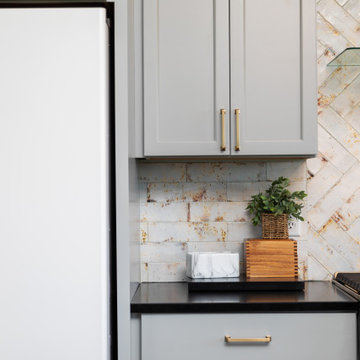
Farmhouse kitchen with GE Cafe appliances, Black Matte Cambria countertops.
Ejemplo de cocina comedor abovedada campestre con fregadero bajoencimera, armarios estilo shaker, puertas de armario azules, encimera de cuarzo compacto, salpicadero amarillo, salpicadero de azulejos de porcelana, electrodomésticos blancos, suelo de madera en tonos medios, una isla, suelo marrón y encimeras negras
Ejemplo de cocina comedor abovedada campestre con fregadero bajoencimera, armarios estilo shaker, puertas de armario azules, encimera de cuarzo compacto, salpicadero amarillo, salpicadero de azulejos de porcelana, electrodomésticos blancos, suelo de madera en tonos medios, una isla, suelo marrón y encimeras negras
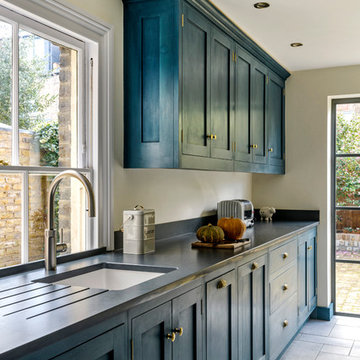
Beautiful natural light spills into this period townhouse. Cabinets are finished in an Annie Sloan paint in Aubusson Blue with a top coat in wax. Brass knobs and pull handles. Bespoke mantle with knees.
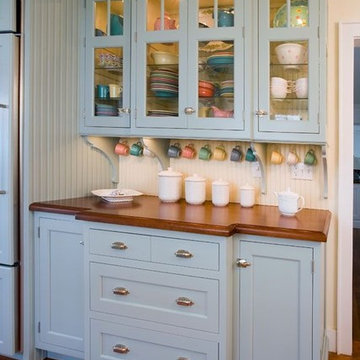
Designed to the period of the home, this kitchen was created to keep as much of the 1932 Cape Cod feel of the home as possible while giving it a completely functional update. The designer kept all the smallest details in mind including door styles, pulls, “icebox” latches and bracketed molding. All the details harken back to the earlier era. In keeping with the old house feel, fir floors stained in cherry provide some orange tones which are a nice foil to the blue-gray tones of the cabinetry.

Extension and refurbishment of a semi-detached house in Hern Hill.
Extensions are modern using modern materials whilst being respectful to the original house and surrounding fabric.
Views to the treetops beyond draw occupants from the entrance, through the house and down to the double height kitchen at garden level.
From the playroom window seat on the upper level, children (and adults) can climb onto a play-net suspended over the dining table.
The mezzanine library structure hangs from the roof apex with steel structure exposed, a place to relax or work with garden views and light. More on this - the built-in library joinery becomes part of the architecture as a storage wall and transforms into a gorgeous place to work looking out to the trees. There is also a sofa under large skylights to chill and read.
The kitchen and dining space has a Z-shaped double height space running through it with a full height pantry storage wall, large window seat and exposed brickwork running from inside to outside. The windows have slim frames and also stack fully for a fully indoor outdoor feel.
A holistic retrofit of the house provides a full thermal upgrade and passive stack ventilation throughout. The floor area of the house was doubled from 115m2 to 230m2 as part of the full house refurbishment and extension project.
A huge master bathroom is achieved with a freestanding bath, double sink, double shower and fantastic views without being overlooked.
The master bedroom has a walk-in wardrobe room with its own window.
The children's bathroom is fun with under the sea wallpaper as well as a separate shower and eaves bath tub under the skylight making great use of the eaves space.
The loft extension makes maximum use of the eaves to create two double bedrooms, an additional single eaves guest room / study and the eaves family bathroom.
5 bedrooms upstairs.
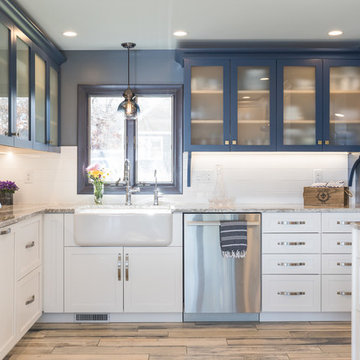
Seacoast Real Estate Photography
Modelo de cocinas en L marinera de tamaño medio abierta con fregadero sobremueble, armarios estilo shaker, puertas de armario azules, encimera de vidrio, salpicadero amarillo, salpicadero de azulejos de cerámica, suelo de madera pintada y suelo multicolor
Modelo de cocinas en L marinera de tamaño medio abierta con fregadero sobremueble, armarios estilo shaker, puertas de armario azules, encimera de vidrio, salpicadero amarillo, salpicadero de azulejos de cerámica, suelo de madera pintada y suelo multicolor

Imagen de cocina bohemia abierta con armarios con paneles lisos, puertas de armario azules, encimera de laminado, salpicadero amarillo, electrodomésticos de acero inoxidable, suelo de madera clara, una isla, encimeras azules, fregadero bajoencimera y suelo beige
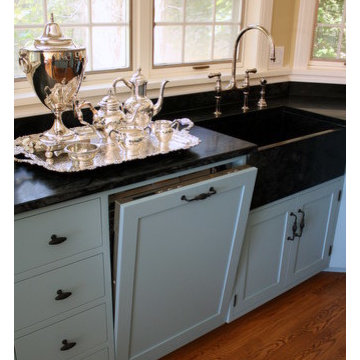
Diseño de cocinas en L de estilo de casa de campo de tamaño medio abierta con fregadero sobremueble, armarios estilo shaker, puertas de armario azules, encimera de granito, salpicadero amarillo, electrodomésticos negros, suelo de madera oscura y una isla
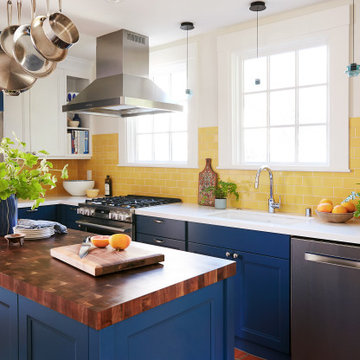
Imagen de cocina retro de tamaño medio con fregadero de un seno, armarios con paneles lisos, puertas de armario azules, encimera de madera, salpicadero amarillo, salpicadero de azulejos tipo metro, electrodomésticos de acero inoxidable, suelo de madera en tonos medios, una isla, suelo marrón y encimeras marrones
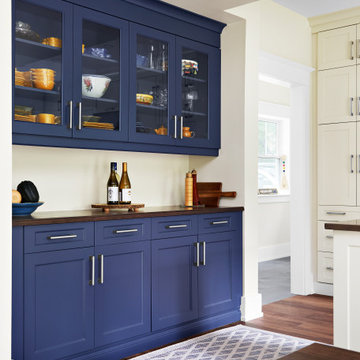
Beautiful glass front upper cabinets over walnut counter. Servery increases storage and function while adding a pop of colour
Ejemplo de cocina de estilo americano con armarios tipo vitrina, puertas de armario azules, encimera de madera, suelo de madera en tonos medios, suelo marrón, encimeras marrones y salpicadero amarillo
Ejemplo de cocina de estilo americano con armarios tipo vitrina, puertas de armario azules, encimera de madera, suelo de madera en tonos medios, suelo marrón, encimeras marrones y salpicadero amarillo
263 ideas para cocinas con puertas de armario azules y salpicadero amarillo
2