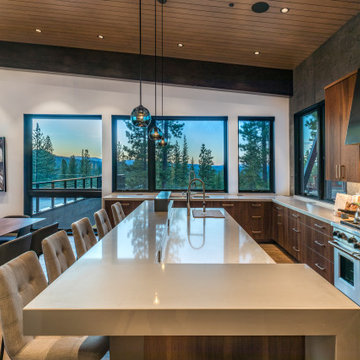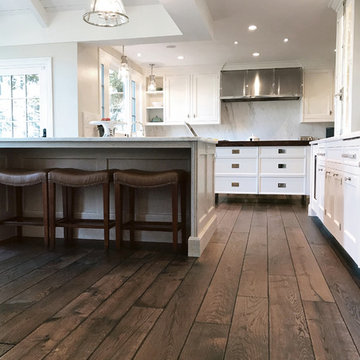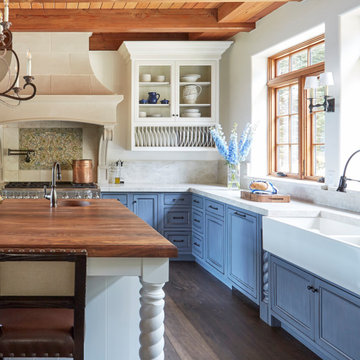1.708 ideas para cocinas con suelo marrón y madera
Filtrar por
Presupuesto
Ordenar por:Popular hoy
1 - 20 de 1708 fotos
Artículo 1 de 3

Imagen de cocinas en U tradicional renovado de tamaño medio con fregadero bajoencimera, armarios estilo shaker, encimera de cuarzo compacto, salpicadero blanco, puertas de cuarzo sintético, electrodomésticos negros, suelo de madera en tonos medios, una isla, suelo marrón, encimeras blancas, bandeja, madera y puertas de armario de madera oscura

Diseño de cocinas en L rústica de tamaño medio abierta con fregadero bajoencimera, armarios con paneles lisos, puertas de armario con efecto envejecido, encimera de cuarzo compacto, suelo de madera en tonos medios, una isla, suelo marrón, encimeras beige y madera

Ejemplo de cocina tradicional con fregadero sobremueble, armarios con paneles empotrados, puertas de armario blancas, salpicadero beige, electrodomésticos de acero inoxidable, suelo de madera oscura, una isla, suelo marrón, encimeras grises y madera

These homeowners were ready to update the home they had built when their girls were young. This was not a full gut remodel. The perimeter cabinetry mostly stayed but got new doors and height added at the top. The island and tall wood stained cabinet to the left of the sink are new and custom built and I hand-drew the design of the new range hood. The beautiful reeded detail came from our idea to add this special element to the new island and cabinetry. Bringing it over to the hood just tied everything together. We were so in love with this stunning Quartzite we chose for the countertops we wanted to feature it further in a custom apron-front sink. We were in love with the look of Zellige tile and it seemed like the perfect space to use it in.

Modelo de cocina comedor minimalista grande con fregadero de doble seno, armarios con paneles lisos, puertas de armario grises, encimera de cuarcita, salpicadero negro, puertas de granito, electrodomésticos de acero inoxidable, suelo de madera clara, una isla, suelo marrón, encimeras negras y madera

Coastal modern style kitchen remodeling with hand-picked appliances.
Imagen de cocina moderna de tamaño medio con fregadero de un seno, puertas de armario blancas, encimera de cuarcita, salpicadero blanco, salpicadero de azulejos de cemento, electrodomésticos de acero inoxidable, suelo de baldosas de cerámica, una isla, suelo marrón, encimeras grises y madera
Imagen de cocina moderna de tamaño medio con fregadero de un seno, puertas de armario blancas, encimera de cuarcita, salpicadero blanco, salpicadero de azulejos de cemento, electrodomésticos de acero inoxidable, suelo de baldosas de cerámica, una isla, suelo marrón, encimeras grises y madera

Imagen de cocina lineal actual de tamaño medio con fregadero sobremueble, armarios con paneles lisos, puertas de armario blancas, encimera de cuarzo compacto, electrodomésticos de acero inoxidable, suelo vinílico, dos o más islas, suelo marrón, encimeras blancas y madera

Farmhouse kitchen with black, white, and wood palette. Inset cabinets with glass doors; decorative feet on base cabinets. Appliance panels. Nickel gap-clad island with stained wood end supports. Custom metal and wood decorative range hood surround.

Imagen de cocinas en L abovedada rústica abierta con fregadero bajoencimera, armarios con paneles lisos, puertas de armario de madera en tonos medios, salpicadero verde, electrodomésticos de acero inoxidable, suelo de madera en tonos medios, una isla, suelo marrón, encimeras grises, vigas vistas y madera

Our kitchen and bath designer, Claire, worked with the clients to design an amazing new kitchen (dubbed Not Your Average Island). The clients’ biggest headache was that the kitchen didn’t function for their family. They were limited with their current seating arrangement, their countertops were filled with appliances, proper storage solutions were lacking and the space was just not working well for them. With the banquette for the children to comfortably do their afternoon homework, additional island seating and enhanced function throughout, our designer Claire completely transformed this space. Her expertise created a one-of-a-kind (definitely not your average) island that was designed specifically for this wonderful family and allowed her to find a home for every piece and part (and more!) the homeowners use every day and the clients love their new kitchen!
Photography: Scott Amundson Photography

Using white throughout this home makes the dining room’s faint taupe walls pop with understated elegance. The beauty continues in the white and stainless kitchen, grounded on hand scraped flooring. Floor: 7” wide-plank Vintage French Oak | Rustic Character | Victorian Collection hand scraped | light distress | pillowed edge | color Bronze | Satin Hardwax Oil. For more information please email us at: sales@signaturehardwoods.com

Custom built kitchen.
Kitchen cabinets and kitchen island with custom cuts and finishes. Barrack green on the cabinets while the infinity white leathered quartzite counter top sits on top with the same custom cut.
7FT Kitchen island with built in shelves. Storage, hidden compartments and accessible outlets were built in as well.
Back splash Anthology Mystic Glass: Tradewind Mix

A combination of quarter sawn white oak material with kerf cuts creates harmony between the cabinets and the warm, modern architecture of the home. We mirrored the waterfall of the island to the base cabinets on the range wall. This project was unique because the client wanted the same kitchen layout as their previous home but updated with modern lines to fit the architecture. Floating shelves were swapped out for an open tile wall, and we added a double access countertwall cabinet to the right of the range for additional storage. This cabinet has hidden front access storage using an intentionally placed kerf cut and modern handleless design. The kerf cut material at the knee space of the island is extended to the sides, emphasizing a sense of depth. The palette is neutral with warm woods, dark stain, light surfaces, and the pearlescent tone of the backsplash; giving the client’s art collection a beautiful neutral backdrop to be celebrated.
For the laundry we chose a micro shaker style cabinet door for a clean, transitional design. A folding surface over the washer and dryer as well as an intentional space for a dog bed create a space as functional as it is lovely. The color of the wall picks up on the tones of the beautiful marble tile floor and an art wall finishes out the space.
In the master bath warm taupe tones of the wall tile play off the warm tones of the textured laminate cabinets. A tiled base supports the vanity creating a floating feel while also providing accessibility as well as ease of cleaning.
An entry coat closet designed to feel like a furniture piece in the entry flows harmoniously with the warm taupe finishes of the brick on the exterior of the home. We also brought the kerf cut of the kitchen in and used a modern handleless design.
The mudroom provides storage for coats with clothing rods as well as open cubbies for a quick and easy space to drop shoes. Warm taupe was brought in from the entry and paired with the micro shaker of the laundry.
In the guest bath we combined the kerf cut of the kitchen and entry in a stained maple to play off the tones of the shower tile and dynamic Patagonia granite countertops.

Кухня.
Материалы: на стене кирпич XIX века, BrickTiles; инженерная доска на полу и стенах, Finex; керамическая плитка на полу, Equipe.
Мебель и оборудование: кухонный гарнитур, Giulia Novars; барные стулья, Archpole; свет, Centrsvet.
Декор: Moon-stores, Afro Home; искусственные растения, Treez Collection; на стене картина Владимира Дудкина “Население”, галерея Kvartira S.

Ejemplo de cocinas en U abovedado rústico abierto con armarios estilo shaker, puertas de armario grises, electrodomésticos de acero inoxidable, suelo de madera en tonos medios, una isla, suelo marrón, vigas vistas y madera

Grey leather and walnut barstools compliment the second island nicely.
Modelo de cocina extra grande abierta con armarios con paneles lisos, puertas de armario grises, electrodomésticos de acero inoxidable, suelo de madera en tonos medios, dos o más islas, suelo marrón y madera
Modelo de cocina extra grande abierta con armarios con paneles lisos, puertas de armario grises, electrodomésticos de acero inoxidable, suelo de madera en tonos medios, dos o más islas, suelo marrón y madera

This Adirondack inspired kitchen, designed by Curtis Lumber Company, features a corner fireplace that adds a warm cozy ambiance to the heart of this home. The cabinetry is Merillat Masterpiece: Montesano Door Style in Quartersawn Oak Cognac. Photos property of Curtis Lumber Company.

Imagen de cocina clásica con fregadero bajoencimera, armarios con paneles empotrados, puertas de armario blancas, salpicadero blanco, salpicadero de azulejos tipo metro, electrodomésticos con paneles, suelo de madera en tonos medios, una isla, suelo marrón, encimeras negras y madera

Foto de cocina contemporánea con armarios con paneles lisos, puertas de armario blancas, encimera de madera, suelo de madera en tonos medios, suelo marrón, encimeras marrones, despensa y madera
1.708 ideas para cocinas con suelo marrón y madera
1
