2.268 ideas para cocinas con fregadero sobremueble y suelo de cemento
Filtrar por
Presupuesto
Ordenar por:Popular hoy
81 - 100 de 2268 fotos
Artículo 1 de 3

Diseño de cocinas en L contemporánea con fregadero sobremueble, armarios con paneles lisos, puertas de armario de madera oscura, salpicadero metalizado, electrodomésticos de acero inoxidable, suelo de cemento, una isla, suelo gris y encimeras negras
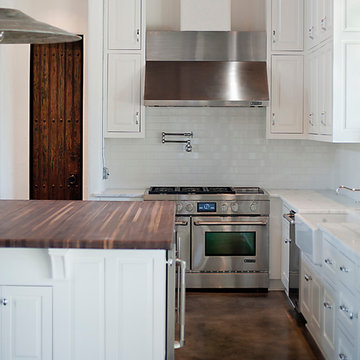
Jim Greene
Imagen de cocinas en L actual grande cerrada con fregadero sobremueble, armarios con paneles con relieve, puertas de armario blancas, encimera de mármol, salpicadero blanco, salpicadero de azulejos tipo metro, electrodomésticos de acero inoxidable, suelo de cemento y una isla
Imagen de cocinas en L actual grande cerrada con fregadero sobremueble, armarios con paneles con relieve, puertas de armario blancas, encimera de mármol, salpicadero blanco, salpicadero de azulejos tipo metro, electrodomésticos de acero inoxidable, suelo de cemento y una isla
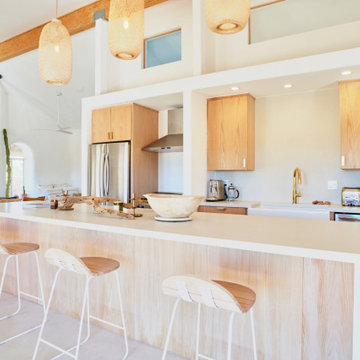
Modelo de cocina abovedada contemporánea con fregadero sobremueble, armarios con paneles lisos, puertas de armario de madera oscura, electrodomésticos de acero inoxidable, suelo de cemento, una isla, suelo gris y encimeras blancas
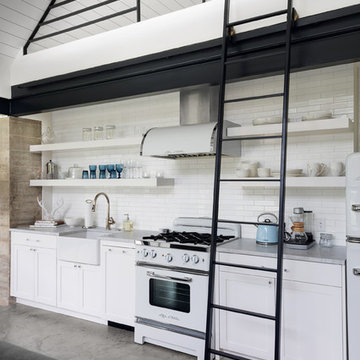
A white kitchen with retro appliances and a ladder to a lounge loft.
Ejemplo de cocina actual pequeña abierta sin isla con fregadero sobremueble, armarios estilo shaker, puertas de armario blancas, encimera de mármol, salpicadero blanco, salpicadero de azulejos tipo metro, electrodomésticos blancos, suelo de cemento, suelo gris y encimeras grises
Ejemplo de cocina actual pequeña abierta sin isla con fregadero sobremueble, armarios estilo shaker, puertas de armario blancas, encimera de mármol, salpicadero blanco, salpicadero de azulejos tipo metro, electrodomésticos blancos, suelo de cemento, suelo gris y encimeras grises
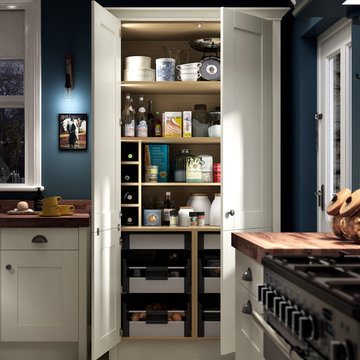
The beautiful painted timber effect and delicate colouring of Milton Bone will bring light and space into even the darkest and smallest of kitchens. Adding feature units such as glass wall fascias and oak plate racks gives an extra touch of traditional sophistication.
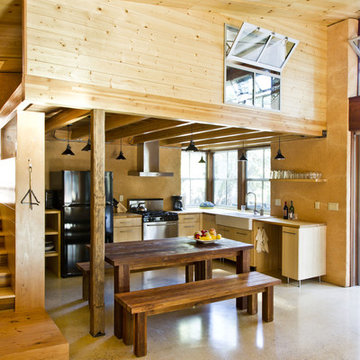
This 872 s.f. off-grid straw-bale project is a getaway home for a San Francisco couple with two active young boys.
© Eric Millette Photography
Foto de cocina rústica pequeña sin isla con fregadero sobremueble, armarios con paneles lisos, puertas de armario de madera clara, electrodomésticos negros, encimera de madera y suelo de cemento
Foto de cocina rústica pequeña sin isla con fregadero sobremueble, armarios con paneles lisos, puertas de armario de madera clara, electrodomésticos negros, encimera de madera y suelo de cemento
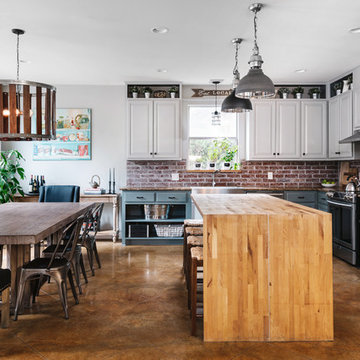
Foto de cocina campestre con fregadero sobremueble, armarios con paneles con relieve, puertas de armario grises, encimera de madera, salpicadero rojo, salpicadero de ladrillos, electrodomésticos de acero inoxidable, suelo de cemento, una isla, suelo marrón y encimeras marrones
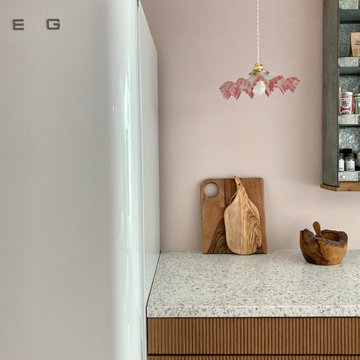
Une belle et grande maison de l’Île Saint Denis, en bord de Seine. Ce qui aura constitué l’un de mes plus gros défis ! Madame aime le pop, le rose, le batik, les 50’s-60’s-70’s, elle est tendre, romantique et tient à quelques références qui ont construit ses souvenirs de maman et d’amoureuse. Monsieur lui, aime le minimalisme, le minéral, l’art déco et les couleurs froides (et le rose aussi quand même!). Tous deux aiment les chats, les plantes, le rock, rire et voyager. Ils sont drôles, accueillants, généreux, (très) patients mais (super) perfectionnistes et parfois difficiles à mettre d’accord ?
Et voilà le résultat : un mix and match de folie, loin de mes codes habituels et du Wabi-sabi pur et dur, mais dans lequel on retrouve l’essence absolue de cette démarche esthétique japonaise : donner leur chance aux objets du passé, respecter les vibrations, les émotions et l’intime conviction, ne pas chercher à copier ou à être « tendance » mais au contraire, ne jamais oublier que nous sommes des êtres uniques qui avons le droit de vivre dans un lieu unique. Que ce lieu est rare et inédit parce que nous l’avons façonné pièce par pièce, objet par objet, motif par motif, accord après accord, à notre image et selon notre cœur. Cette maison de bord de Seine peuplée de trouvailles vintage et d’icônes du design respire la bonne humeur et la complémentarité de ce couple de clients merveilleux qui resteront des amis. Des clients capables de franchir l’Atlantique pour aller chercher des miroirs que je leur ai proposés mais qui, le temps de passer de la conception à la réalisation, sont sold out en France. Des clients capables de passer la journée avec nous sur le chantier, mètre et niveau à la main, pour nous aider à traquer la perfection dans les finitions. Des clients avec qui refaire le monde, dans la quiétude du jardin, un verre à la main, est un pur moment de bonheur. Merci pour votre confiance, votre ténacité et votre ouverture d’esprit. ????
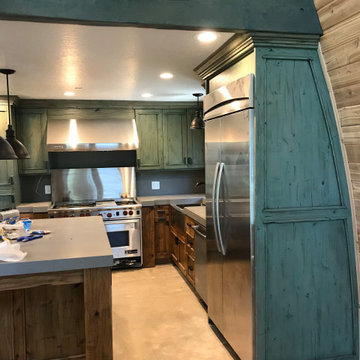
Custom green stained cabinets with glaze. Cabinet built to fit arched gothic-style canin walls.
Foto de cocina rural de tamaño medio con fregadero sobremueble, armarios estilo shaker, puertas de armario verdes, encimera de cuarzo compacto, salpicadero verde, electrodomésticos de acero inoxidable, suelo de cemento, una isla, suelo gris y encimeras grises
Foto de cocina rural de tamaño medio con fregadero sobremueble, armarios estilo shaker, puertas de armario verdes, encimera de cuarzo compacto, salpicadero verde, electrodomésticos de acero inoxidable, suelo de cemento, una isla, suelo gris y encimeras grises

Foto de cocina comedor urbana con fregadero sobremueble, armarios abiertos, puertas de armario en acero inoxidable, encimera de madera, salpicadero verde, salpicadero de ladrillos, electrodomésticos de acero inoxidable, suelo de cemento, una isla y suelo gris
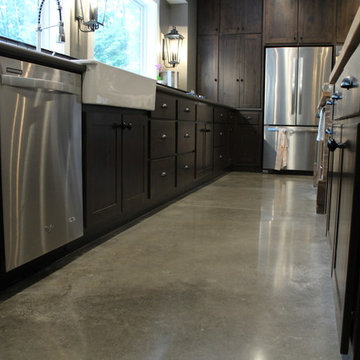
Concrete has the ability to blend with all kinds of styles. The home has a rustic/contemporary feel and Dancer Concrete Design was able to complete the look with polished natural gray concrete. Many times, clients request a highly reflective, high-shine floor. In this case, we wanted a floor that looked natural and soft so it was finished to a 200-Grit level that is still very strong, but did not have a modern shiny look.
While color was not added to the concrete itself, the control joints were filled with a warm stone filler. This polished floor flows throughout the kitchen and into the pantry and dinning area. It compliments the home and creates a unified look.

The Twin Peaks Passive House + ADU was designed and built to remain resilient in the face of natural disasters. Fortunately, the same great building strategies and design that provide resilience also provide a home that is incredibly comfortable and healthy while also visually stunning.
This home’s journey began with a desire to design and build a house that meets the rigorous standards of Passive House. Before beginning the design/ construction process, the homeowners had already spent countless hours researching ways to minimize their global climate change footprint. As with any Passive House, a large portion of this research was focused on building envelope design and construction. The wall assembly is combination of six inch Structurally Insulated Panels (SIPs) and 2x6 stick frame construction filled with blown in insulation. The roof assembly is a combination of twelve inch SIPs and 2x12 stick frame construction filled with batt insulation. The pairing of SIPs and traditional stick framing allowed for easy air sealing details and a continuous thermal break between the panels and the wall framing.
Beyond the building envelope, a number of other high performance strategies were used in constructing this home and ADU such as: battery storage of solar energy, ground source heat pump technology, Heat Recovery Ventilation, LED lighting, and heat pump water heating technology.
In addition to the time and energy spent on reaching Passivhaus Standards, thoughtful design and carefully chosen interior finishes coalesce at the Twin Peaks Passive House + ADU into stunning interiors with modern farmhouse appeal. The result is a graceful combination of innovation, durability, and aesthetics that will last for a century to come.
Despite the requirements of adhering to some of the most rigorous environmental standards in construction today, the homeowners chose to certify both their main home and their ADU to Passive House Standards. From a meticulously designed building envelope that tested at 0.62 ACH50, to the extensive solar array/ battery bank combination that allows designated circuits to function, uninterrupted for at least 48 hours, the Twin Peaks Passive House has a long list of high performance features that contributed to the completion of this arduous certification process. The ADU was also designed and built with these high standards in mind. Both homes have the same wall and roof assembly ,an HRV, and a Passive House Certified window and doors package. While the main home includes a ground source heat pump that warms both the radiant floors and domestic hot water tank, the more compact ADU is heated with a mini-split ductless heat pump. The end result is a home and ADU built to last, both of which are a testament to owners’ commitment to lessen their impact on the environment.
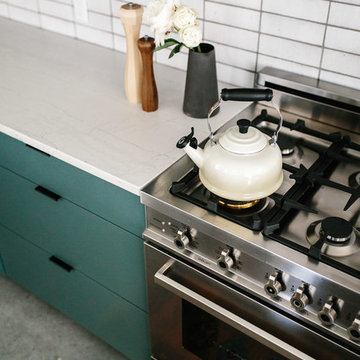
Katie Jameson
Foto de cocina contemporánea de tamaño medio con fregadero sobremueble, armarios con paneles lisos, puertas de armario verdes, encimera de cuarcita, salpicadero blanco, salpicadero de ladrillos, electrodomésticos de acero inoxidable, suelo de cemento, una isla, suelo gris y encimeras blancas
Foto de cocina contemporánea de tamaño medio con fregadero sobremueble, armarios con paneles lisos, puertas de armario verdes, encimera de cuarcita, salpicadero blanco, salpicadero de ladrillos, electrodomésticos de acero inoxidable, suelo de cemento, una isla, suelo gris y encimeras blancas
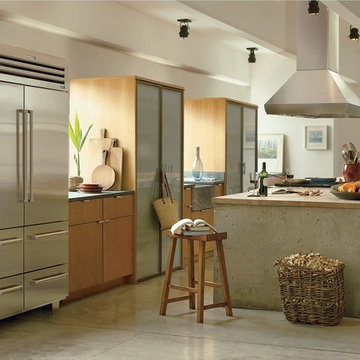
What’s your taste in kitchen design? Rustic? Ultra-contemporary? Somewhere in between? Wolf's array of ventilation products – wall hoods, island hoods and downdrafts – includes precisely what you're looking for in appearance, performance and design.
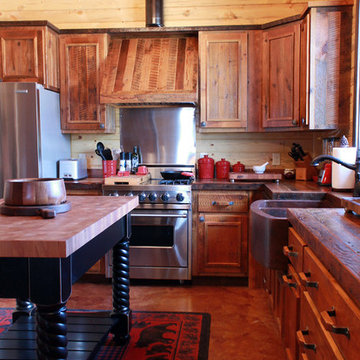
Diseño de cocina rural grande con fregadero sobremueble, armarios con paneles empotrados, puertas de armario con efecto envejecido, encimera de madera, salpicadero multicolor, electrodomésticos de acero inoxidable, suelo de cemento y una isla
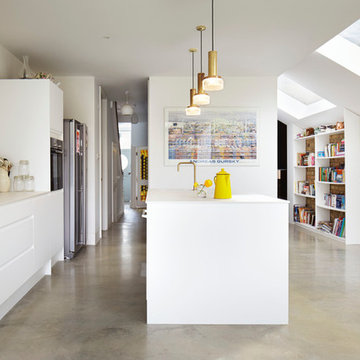
Jack Hobhouse
Modelo de cocina lineal actual pequeña abierta con fregadero sobremueble, armarios con paneles lisos, puertas de armario blancas, encimera de acrílico, salpicadero blanco, salpicadero de vidrio templado, electrodomésticos blancos, suelo de cemento y una isla
Modelo de cocina lineal actual pequeña abierta con fregadero sobremueble, armarios con paneles lisos, puertas de armario blancas, encimera de acrílico, salpicadero blanco, salpicadero de vidrio templado, electrodomésticos blancos, suelo de cemento y una isla
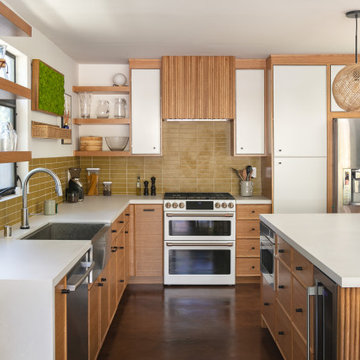
A Modern home that wished for more warmth...
An addition and reconstruction of approx. 750sq. area.
That included new kitchen, office, family room and back patio cover area.
The custom-made kitchen cabinets are semi-inset / semi-frameless combination.
The door style was custom build with a minor bevel at the edge of each door.
White oak was used for the frame, drawers and most of the cabinet doors with some doors paint white for accent effect.
The island "legs" or water fall sides if you wish and the hood enclosure are Tambour wood paneling.
These are 3/4" half round wood profile connected together for a continues pattern.
These Tambour panels, the wicker pendant lights and the green live walls inject a bit of an Asian fusion into the design mix.
The floors are polished concrete in a dark brown finish to inject additional warmth vs. the standard concrete gray most of us familiar with.
A huge 16' multi sliding door by La Cantina was installed, this door is aluminum clad (wood finish on the interior of the door).
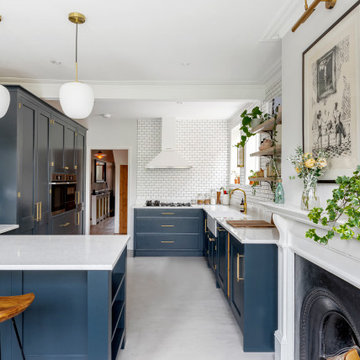
We completely changed the layout in this kitchen allowing the dining area and kitchen to flow into one open space. Now its a room the whole family can enjoy.
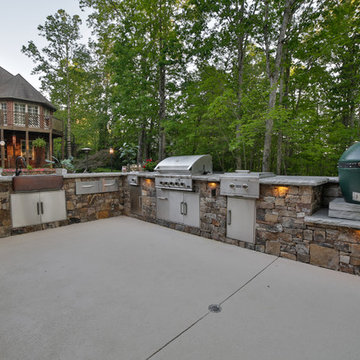
JKett Pro
Modelo de cocina rural grande sin isla con fregadero sobremueble, electrodomésticos de acero inoxidable, suelo de cemento y suelo beige
Modelo de cocina rural grande sin isla con fregadero sobremueble, electrodomésticos de acero inoxidable, suelo de cemento y suelo beige
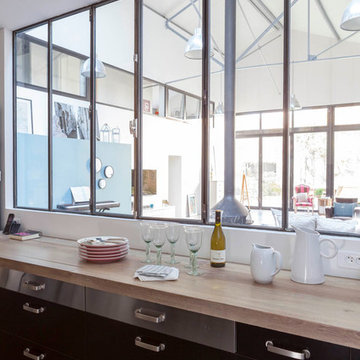
Diseño de cocinas en U urbano grande abierto sin isla con fregadero sobremueble, armarios con rebordes decorativos, puertas de armario negras, encimera de madera, salpicadero blanco, electrodomésticos con paneles, suelo de cemento, suelo gris y encimeras beige
2.268 ideas para cocinas con fregadero sobremueble y suelo de cemento
5