4.636 ideas para cocinas con fregadero sobremueble y puertas de armario negras
Filtrar por
Presupuesto
Ordenar por:Popular hoy
121 - 140 de 4636 fotos
Artículo 1 de 3
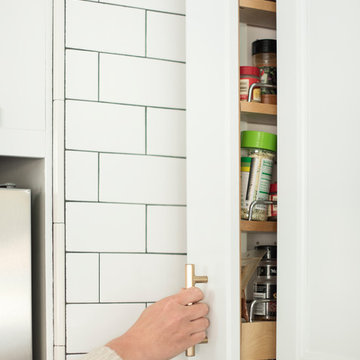
Design and concept by Room For Tuesday. We worked as contractors and technicians to make the vision a reality.
Imagen de cocina campestre de tamaño medio sin isla con fregadero sobremueble, salpicadero blanco, salpicadero de azulejos tipo metro, electrodomésticos de acero inoxidable, armarios estilo shaker, puertas de armario negras, encimera de cuarzo compacto, suelo de baldosas de porcelana, suelo gris y encimeras blancas
Imagen de cocina campestre de tamaño medio sin isla con fregadero sobremueble, salpicadero blanco, salpicadero de azulejos tipo metro, electrodomésticos de acero inoxidable, armarios estilo shaker, puertas de armario negras, encimera de cuarzo compacto, suelo de baldosas de porcelana, suelo gris y encimeras blancas
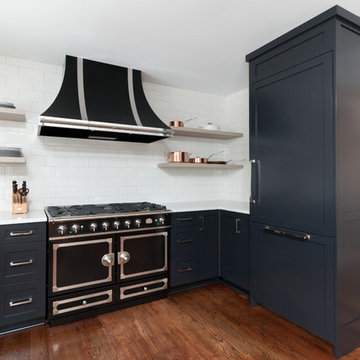
Starloft Photography
Foto de cocina contemporánea pequeña sin isla con fregadero sobremueble, armarios estilo shaker, puertas de armario negras, encimera de cuarzo compacto, salpicadero blanco, salpicadero de azulejos tipo metro, electrodomésticos negros y suelo de madera en tonos medios
Foto de cocina contemporánea pequeña sin isla con fregadero sobremueble, armarios estilo shaker, puertas de armario negras, encimera de cuarzo compacto, salpicadero blanco, salpicadero de azulejos tipo metro, electrodomésticos negros y suelo de madera en tonos medios
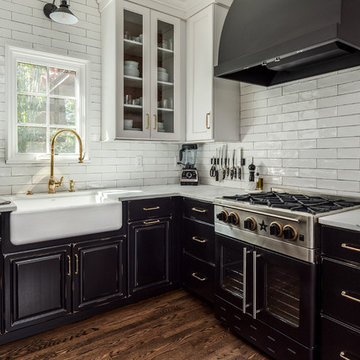
1920s Farmhouse Kitchen - modernized for a 1920s house in Orlando, Florida.
Foto de cocinas en U campestre de tamaño medio cerrado sin isla con fregadero sobremueble, armarios con paneles con relieve, puertas de armario negras, encimera de mármol, salpicadero blanco, salpicadero de azulejos tipo metro, electrodomésticos de acero inoxidable, suelo de madera en tonos medios, suelo marrón y encimeras blancas
Foto de cocinas en U campestre de tamaño medio cerrado sin isla con fregadero sobremueble, armarios con paneles con relieve, puertas de armario negras, encimera de mármol, salpicadero blanco, salpicadero de azulejos tipo metro, electrodomésticos de acero inoxidable, suelo de madera en tonos medios, suelo marrón y encimeras blancas
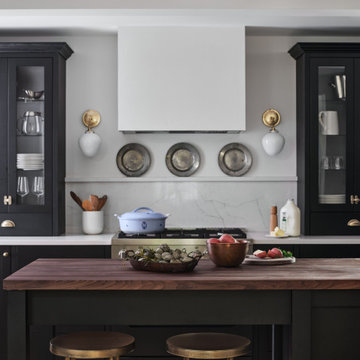
Glass cabinetry and Visual Comfort's Katie Acorn wall sconces flank a simple hood.
Modelo de cocina de tamaño medio con fregadero sobremueble, armarios con paneles lisos, puertas de armario negras, encimera de cuarzo compacto, salpicadero blanco, puertas de cuarzo sintético, electrodomésticos negros, suelo de madera clara y encimeras blancas
Modelo de cocina de tamaño medio con fregadero sobremueble, armarios con paneles lisos, puertas de armario negras, encimera de cuarzo compacto, salpicadero blanco, puertas de cuarzo sintético, electrodomésticos negros, suelo de madera clara y encimeras blancas
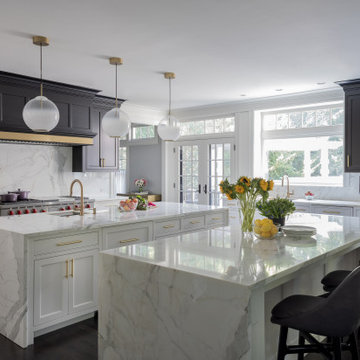
Photography by Michael J. Lee
Foto de cocina tradicional renovada grande cerrada con fregadero sobremueble, armarios estilo shaker, puertas de armario negras, encimera de mármol, salpicadero blanco, salpicadero de losas de piedra, electrodomésticos de acero inoxidable, suelo de madera oscura, dos o más islas, suelo marrón y encimeras blancas
Foto de cocina tradicional renovada grande cerrada con fregadero sobremueble, armarios estilo shaker, puertas de armario negras, encimera de mármol, salpicadero blanco, salpicadero de losas de piedra, electrodomésticos de acero inoxidable, suelo de madera oscura, dos o más islas, suelo marrón y encimeras blancas

Imagen de cocinas en L industrial grande abierta con fregadero sobremueble, puertas de armario negras, encimera de piedra caliza, salpicadero multicolor, salpicadero de azulejos de piedra, electrodomésticos de acero inoxidable, suelo de baldosas de porcelana, una isla, suelo gris, encimeras beige y vigas vistas
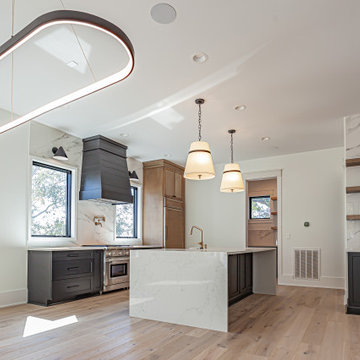
Imagen de cocinas en L minimalista de tamaño medio abierta con fregadero sobremueble, armarios estilo shaker, puertas de armario negras, encimera de cuarzo compacto, salpicadero blanco, salpicadero de azulejos de porcelana, electrodomésticos con paneles, suelo de madera clara, una isla y encimeras blancas

Leading to the office, this balcony provides breath taking views to the interior as well as out to the Hiwassee river outdoors.
Modelo de cocina contemporánea de tamaño medio con fregadero sobremueble, armarios con paneles empotrados, puertas de armario negras, encimera de madera, salpicadero verde, salpicadero de pizarra, electrodomésticos de acero inoxidable, suelo de madera en tonos medios, una isla, suelo marrón y encimeras marrones
Modelo de cocina contemporánea de tamaño medio con fregadero sobremueble, armarios con paneles empotrados, puertas de armario negras, encimera de madera, salpicadero verde, salpicadero de pizarra, electrodomésticos de acero inoxidable, suelo de madera en tonos medios, una isla, suelo marrón y encimeras marrones
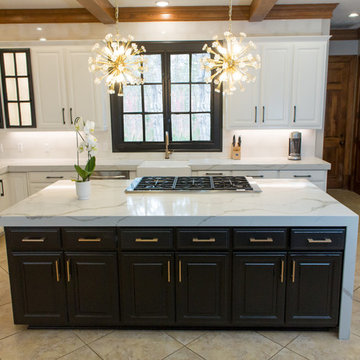
Photo: Donna Cummings
Lighting: Hagen's Lighting
Imagen de cocinas en L actual extra grande abierta con fregadero sobremueble, armarios con paneles con relieve, puertas de armario negras, encimera de cuarcita, salpicadero blanco, salpicadero de azulejos tipo metro, electrodomésticos de acero inoxidable, suelo de baldosas de cerámica, una isla, suelo beige y encimeras blancas
Imagen de cocinas en L actual extra grande abierta con fregadero sobremueble, armarios con paneles con relieve, puertas de armario negras, encimera de cuarcita, salpicadero blanco, salpicadero de azulejos tipo metro, electrodomésticos de acero inoxidable, suelo de baldosas de cerámica, una isla, suelo beige y encimeras blancas
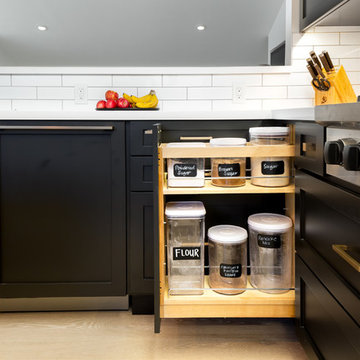
Modelo de cocina contemporánea grande con fregadero sobremueble, armarios estilo shaker, encimera de cuarzo compacto, salpicadero blanco, salpicadero de azulejos de cerámica, electrodomésticos con paneles, suelo de madera clara, una isla, suelo beige, encimeras blancas y puertas de armario negras
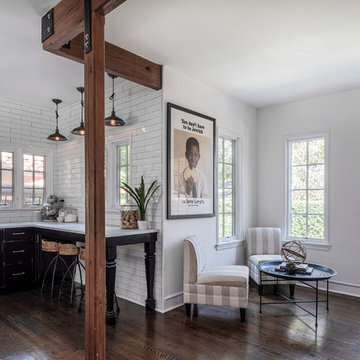
1920s Farmhouse Kitchen - modernized for a 1920s house in Orlando, Florida.
Foto de cocinas en U de estilo de casa de campo de tamaño medio cerrado sin isla con fregadero sobremueble, armarios con paneles con relieve, puertas de armario negras, encimera de mármol, salpicadero blanco, salpicadero de azulejos tipo metro, electrodomésticos de acero inoxidable, suelo de madera en tonos medios, suelo marrón y encimeras blancas
Foto de cocinas en U de estilo de casa de campo de tamaño medio cerrado sin isla con fregadero sobremueble, armarios con paneles con relieve, puertas de armario negras, encimera de mármol, salpicadero blanco, salpicadero de azulejos tipo metro, electrodomésticos de acero inoxidable, suelo de madera en tonos medios, suelo marrón y encimeras blancas
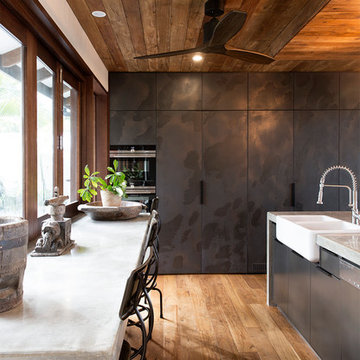
Photos by Louise Roche, of Villa Styling.
Concrete formed bench top, teak floor & ceiling, Leicht Axolotyl finish to kitchen doors, butlers sink
Modelo de cocina exótica con fregadero sobremueble, armarios con paneles lisos, puertas de armario negras, suelo de madera en tonos medios, una isla y suelo marrón
Modelo de cocina exótica con fregadero sobremueble, armarios con paneles lisos, puertas de armario negras, suelo de madera en tonos medios, una isla y suelo marrón
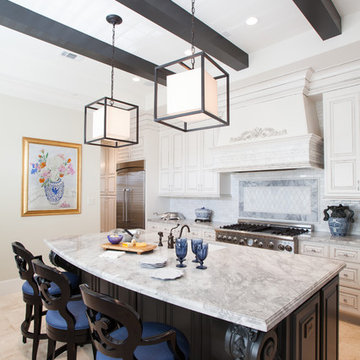
Julie Soefer
Imagen de cocina tradicional renovada grande con fregadero sobremueble, armarios tipo vitrina, puertas de armario negras, encimera de cuarcita, salpicadero blanco, salpicadero de azulejos de piedra, electrodomésticos de acero inoxidable y suelo de travertino
Imagen de cocina tradicional renovada grande con fregadero sobremueble, armarios tipo vitrina, puertas de armario negras, encimera de cuarcita, salpicadero blanco, salpicadero de azulejos de piedra, electrodomésticos de acero inoxidable y suelo de travertino
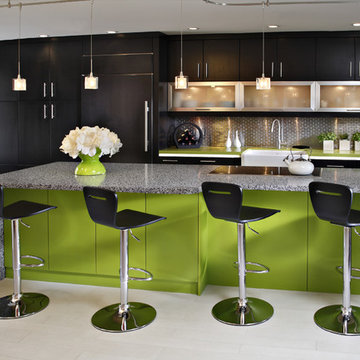
Modelo de cocina comedor actual extra grande con fregadero sobremueble, armarios con paneles lisos, puertas de armario negras, encimera de granito, salpicadero metalizado, salpicadero de azulejos en listel, suelo de madera clara y una isla
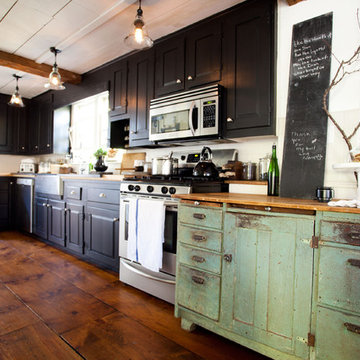
Tess Fine © 2012 Houzz
Foto de cocina de estilo de casa de campo con fregadero sobremueble, armarios con paneles con relieve, puertas de armario negras y electrodomésticos de acero inoxidable
Foto de cocina de estilo de casa de campo con fregadero sobremueble, armarios con paneles con relieve, puertas de armario negras y electrodomésticos de acero inoxidable
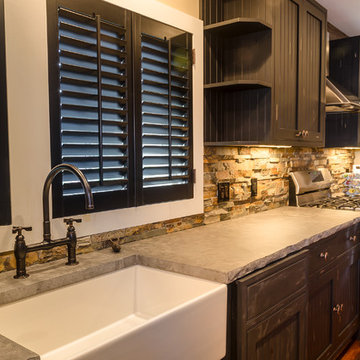
A full kitchen provides the necessary space and appliances for hosting.
Photo by: Daniel Contelmo Jr.
Diseño de cocina campestre de tamaño medio abierta con fregadero sobremueble, armarios con rebordes decorativos, puertas de armario negras, encimera de granito, salpicadero beige, salpicadero de azulejos de piedra, electrodomésticos de acero inoxidable, suelo de madera en tonos medios y península
Diseño de cocina campestre de tamaño medio abierta con fregadero sobremueble, armarios con rebordes decorativos, puertas de armario negras, encimera de granito, salpicadero beige, salpicadero de azulejos de piedra, electrodomésticos de acero inoxidable, suelo de madera en tonos medios y península
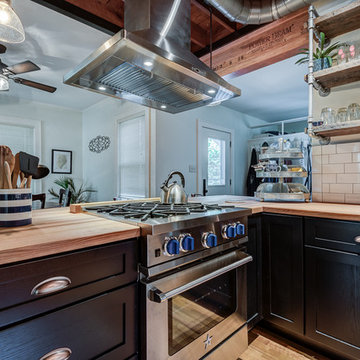
A chic industrial kitchen that has a certain sense of inviting softness relies heavily on lighting, the ceiling and the walls around it to deliver an industrial flavor. Whites, blacks and wood are what make great color choices for this industrial kitchen as it combines the steely grit of the industrial style with contemporary sophistication. Open shelving was another great way of bringing industrial beauty to this kitchen while expanding the available shelf space. These floating shelves also allows for complete use of the vertical space.
Buras Photography
#kitchen #lighting #open #blackwood #grit #inviting #ceiling #shelving #expanding #floating #light #combine #float #softness #shelves #invite #rely
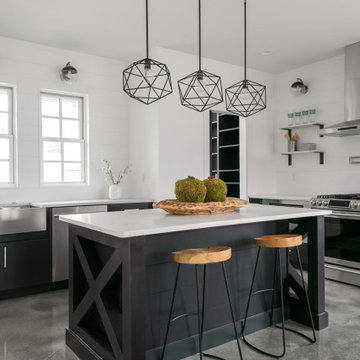
clean and simple kitchen with black cabinets and white walls and countertops
Diseño de cocinas en U moderno de tamaño medio abierto con fregadero sobremueble, armarios con paneles lisos, puertas de armario negras, encimera de cuarzo compacto, salpicadero blanco, puertas de machihembrado, electrodomésticos de acero inoxidable, suelo de cemento, una isla, suelo gris y encimeras blancas
Diseño de cocinas en U moderno de tamaño medio abierto con fregadero sobremueble, armarios con paneles lisos, puertas de armario negras, encimera de cuarzo compacto, salpicadero blanco, puertas de machihembrado, electrodomésticos de acero inoxidable, suelo de cemento, una isla, suelo gris y encimeras blancas
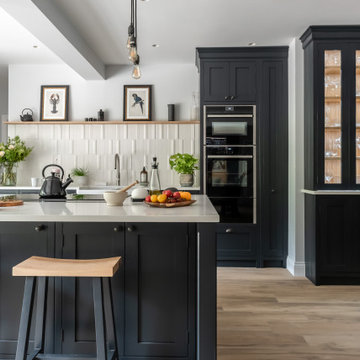
Luxuriously dark cabinetry, light worktops and walls with a spacious feel - this is a cool take on a classical kitchen design. Custom made for a couple with a keen eye for design, who work hard, know how to relax and absolutely adore their pups. Their kitchen renovation was part of a whole house restoration.
With busy careers and two pups the brief highlighted two main aims. Firstly, to create space to enjoy the kitchen, for cooking and relaxing. Secondly, to provide customised storage so that everything has a place to help keep the space tidy.
The main kitchen area is where the culinary magic happens with space to unwind.
The home bar for gin and wine lovers, includes wine racks, antique mirror, glazed shelves for the gin collection and two fridge drawers for wine and mixers. Designed with pocket doors it can be left open to admire the beautiful bottles, or closed – maybe for Dry January?! It’s positioned cleverly next to their outdoor ‘lounge’ area complete with comfortable chairs and an outside rug.
The larder cupboard has spice / oil racks, baskets and boxes at the bottom for treats. There are electrical points inside so the coffee machine is plugged in here and ready to serve that morning espresso.
Being able to keep the kitchen tidy was important so we created a ‘home for everything’ using drawers within drawers, an Oak baking tray divider, pan drawers with lid holders and integrated chopping board and tray spaces.
The ovens, warming drawer, induction hob and downdraft extractor are positioned together with the plenty of prep worktop space. The cooking section is aligned with the washing area including Fisher and Paykel dishwasher drawers, beautifully glossy white ceramic sink and boiling water tap. With a slim Oak shelf above for displaying favourite things.
The Island serves as a breakfast bar as well as a sweet spot for a casual supper. There is a Zebrano wood knife block inset into the Island worktop so that their Global knife collection is on hand for food prep by the hob and oven.
The table and chairs are painted in the same colour as the cabinets and upholstered in black and white, with bench seating by the window including drawers for dog toys conveniently by the doors to the garden.
The second part of the design is the walk-in butler’s style pantry.
This area was designed to keep the kitchen ‘clutter’ out of the main area. And it is a brilliant area to stack all the dirty dishes when entertaining as it’s completely out of sight. The cabinetry is an a classic ‘u’ shape and houses the fridge, freezer, cupboards for large appliances, oversized dishes and one for the mop and bucket. The tall cupboards with bi-fold doors are for food storage, and you can see from the photos that everything is beautifully kept – rice, pasta, popcorn, quinoa all in lovely named jars. It’s an organisers dream come true. There is also a sink for washing vegetables and oodles of prep surface.
Colour pallet
The cabinetry is hand painted in Farrow and Ball ‘Off-Black’. Dark and inky, it just lures you right in, timeless and deeply refined. With the cabinetry being grand in proportion too, with detailed cornicing it creates a really bold statement in this space.
It can be daunting to go for a dark shade of black, blue or green, but you can see the drama of the cabinets is perfectly matched with plenty of natural light, the white walls and warm Oak floor tiles.
The white patterned Domus ‘Biscuit’ tiles bring texture and playfulness. The worktop, Caesarstone Ocean Foam, is a white quartz with speckles of grey crystals. In a classic polished finish it lets the rest of the room do the ‘singing’ while providing a clean light reflecting practical surface for preparing and enjoying food and drinks.
The floor tiles bring the warmth. No two tiles have the same pattern so they really do look like wood, but are better suited to the pups as they don’t scratch and are non-slip.
Lighting Design
The slim black framed windows with doors onto the garden flood the kitchen with natural light and warmth during the day. But atmospheric lighting into the evening was important too, so we incorporated custom lighting in the glass cabinet, gin cabinet and pantry.
“It is so well integrated and was a really important thing for me, along with all the smart lighting in the room, and Mike did a great job with it all.”
It was such a pleasure to make this kitchen. They wanted to work with a local company and we feel so lucky they picked us.

Open kitchen
Modelo de cocinas en L de estilo americano grande abierta con fregadero sobremueble, armarios estilo shaker, puertas de armario negras, encimera de cuarcita, salpicadero blanco, salpicadero de azulejos de cemento, electrodomésticos de acero inoxidable, suelo de madera en tonos medios, una isla, suelo marrón, encimeras blancas y vigas vistas
Modelo de cocinas en L de estilo americano grande abierta con fregadero sobremueble, armarios estilo shaker, puertas de armario negras, encimera de cuarcita, salpicadero blanco, salpicadero de azulejos de cemento, electrodomésticos de acero inoxidable, suelo de madera en tonos medios, una isla, suelo marrón, encimeras blancas y vigas vistas
4.636 ideas para cocinas con fregadero sobremueble y puertas de armario negras
7