26.236 ideas para cocinas con fregadero integrado y una isla
Filtrar por
Presupuesto
Ordenar por:Popular hoy
141 - 160 de 26.236 fotos
Artículo 1 de 3
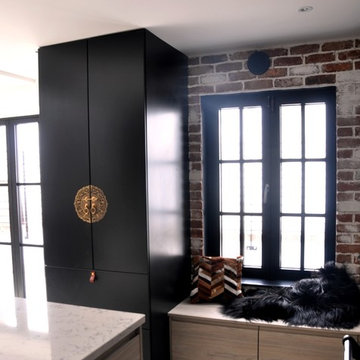
Elm wood handle less kitchen with handmade black painted maple. Reclaimed brass latch handles with quartz and granite mix. Red brick back wall feature.
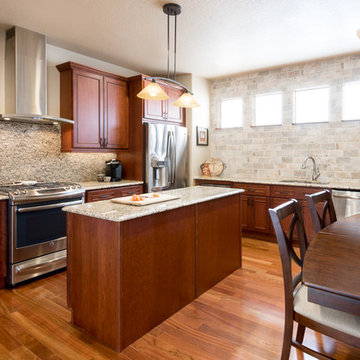
This kitchen gets a bright facelift with light colored tiled backsplash complimented by red cherrywood cabinets. For an updated look we added stainless steel appliances and a sleek stainless hood. The pale brick wall creates a soft color contrast to the warm wood tones throughout.
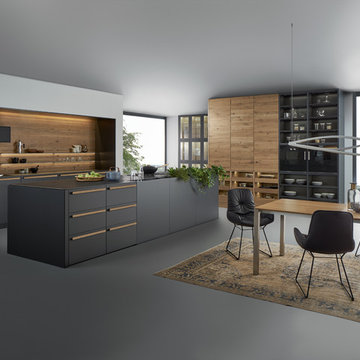
Leicht
Modelo de cocina lineal minimalista grande abierta con fregadero integrado, armarios con paneles lisos, puertas de armario negras, salpicadero de madera, electrodomésticos negros, suelo de cemento y una isla
Modelo de cocina lineal minimalista grande abierta con fregadero integrado, armarios con paneles lisos, puertas de armario negras, salpicadero de madera, electrodomésticos negros, suelo de cemento y una isla

The term “industrial” evokes images of large factories with lots of machinery and moving parts. These cavernous, old brick buildings, built with steel and concrete are being rehabilitated into very desirable living spaces all over the country. Old manufacturing spaces have unique architectural elements that are often reclaimed and repurposed into what is now open residential living space. Exposed ductwork, concrete beams and columns, even the metal frame windows are considered desirable design elements that give a nod to the past.
This unique loft space is a perfect example of the rustic industrial style. The exposed beams, brick walls, and visible ductwork speak to the building’s past. Add a modern kitchen in complementing materials and you have created casual sophistication in a grand space.
Dura Supreme’s Silverton door style in Black paint coordinates beautifully with the black metal frames on the windows. Knotty Alder with a Hazelnut finish lends that rustic detail to a very sleek design. Custom metal shelving provides storage as well a visual appeal by tying all of the industrial details together.
Custom details add to the rustic industrial appeal of this industrial styled kitchen design with Dura Supreme Cabinetry.
Request a FREE Dura Supreme Brochure Packet:
http://www.durasupreme.com/request-brochure
Find a Dura Supreme Showroom near you today:
http://www.durasupreme.com/dealer-locator
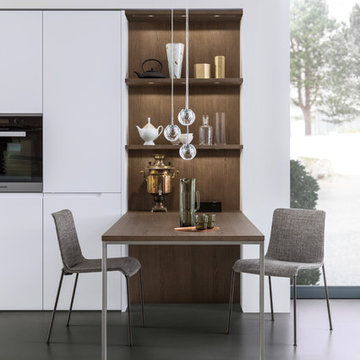
Imagen de cocinas en U minimalista de tamaño medio abierto con fregadero integrado, armarios con paneles lisos, puertas de armario de madera en tonos medios, encimera de cuarcita, electrodomésticos de acero inoxidable, suelo de cemento y una isla

Diseño de cocina comedor urbana grande con fregadero integrado, armarios con paneles lisos, puertas de armario amarillas, encimera de acero inoxidable, salpicadero multicolor, salpicadero de azulejos de vidrio, electrodomésticos de acero inoxidable, suelo laminado, una isla y suelo marrón
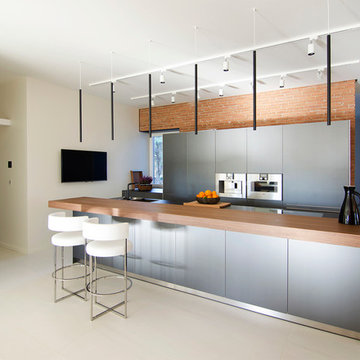
Fotógrafa: Maria Comas
Modelo de cocina lineal contemporánea grande abierta con armarios con paneles lisos, puertas de armario grises, electrodomésticos de acero inoxidable, una isla y fregadero integrado
Modelo de cocina lineal contemporánea grande abierta con armarios con paneles lisos, puertas de armario grises, electrodomésticos de acero inoxidable, una isla y fregadero integrado

bulthaup b1 kitchen with island and corner barter arrangement. Exposed brickwork add colour and texture to the space ensuring the white kitchen doesn't appear too stark.
Darren Chung
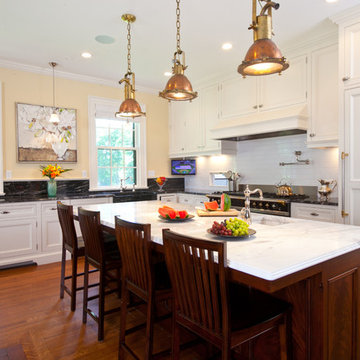
Photo Credit to Randy O'Rourke
Modelo de cocinas en L clásica grande abierta con fregadero integrado, armarios con paneles empotrados, puertas de armario blancas, encimera de mármol, salpicadero blanco, salpicadero de azulejos tipo metro, electrodomésticos con paneles, suelo de madera en tonos medios y una isla
Modelo de cocinas en L clásica grande abierta con fregadero integrado, armarios con paneles empotrados, puertas de armario blancas, encimera de mármol, salpicadero blanco, salpicadero de azulejos tipo metro, electrodomésticos con paneles, suelo de madera en tonos medios y una isla
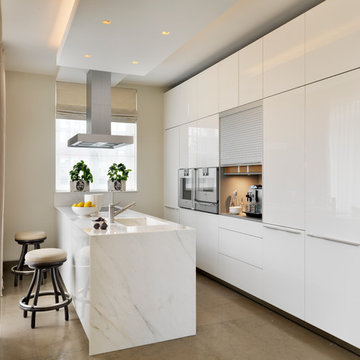
Kitchen Architecture’s bulthaup b3 furniture in high-gloss white acrylic with work surface and end panel in marble.
Foto de cocina contemporánea de tamaño medio cerrada con fregadero integrado, armarios con paneles lisos, puertas de armario blancas, encimera de mármol, electrodomésticos con paneles, una isla, suelo beige y encimeras blancas
Foto de cocina contemporánea de tamaño medio cerrada con fregadero integrado, armarios con paneles lisos, puertas de armario blancas, encimera de mármol, electrodomésticos con paneles, una isla, suelo beige y encimeras blancas

Photographer: Greg Hubbard
Imagen de cocina rectangular clásica grande abierta con fregadero integrado, armarios estilo shaker, puertas de armario beige, salpicadero gris, electrodomésticos de acero inoxidable, encimera de madera, salpicadero con mosaicos de azulejos, suelo de madera en tonos medios y una isla
Imagen de cocina rectangular clásica grande abierta con fregadero integrado, armarios estilo shaker, puertas de armario beige, salpicadero gris, electrodomésticos de acero inoxidable, encimera de madera, salpicadero con mosaicos de azulejos, suelo de madera en tonos medios y una isla

Open plan kitchen, diner, living room. The shaker kitchen has industrial elements and is in a light grey and dark grey combo. Light walls and floors keep the room feeling spacious to balance the darker kitchen and window frames.

Foto de cocina de estilo de casa de campo con fregadero integrado, armarios con paneles lisos, puertas de armario grises, encimera de acero inoxidable, una isla, suelo gris, encimeras grises y vigas vistas

This elegant, classic painted kitchen was designed and made by Tim Wood to act as the hub of this busy family house in Kensington, London.
The kitchen has many elements adding to its traditional charm, such as Shaker-style peg rails, an integrated larder unit, wall inset spice racks and a limestone floor. A richly toned iroko worktop adds warmth to the scheme, whilst honed Nero Impala granite upstands feature decorative edging and cabinet doors take on a classic style painted in Farrow & Ball's pale powder green. A decorative plasterer was even hired to install cornicing above the wall units to give the cabinetry an original feel.
But despite its homely qualities, the kitchen is packed with top-spec appliances behind the cabinetry doors. There are two large fridge freezers featuring icemakers and motorised shelves that move up and down for improved access, in addition to a wine fridge with individually controlled zones for red and white wines. These are teamed with two super-quiet dishwashers that boast 30-minute quick washes, a 1000W microwave with grill, and a steam oven with various moisture settings.
The steam oven provides a restaurant quality of food, as you can adjust moisture and temperature levels to achieve magnificent flavours whilst retaining most of the nutrients, including minerals and vitamins.
The La Cornue oven, which is hand-made in Paris, is in brushed nickel, stainless steel and shiny black. It is one of the most amazing ovens you can buy and is used by many top Michelin rated chefs. It has domed cavity ovens for better baking results and makes a really impressive focal point too.
Completing the line-up of modern technologies are a bespoke remote controlled extractor designed by Tim Wood with an external motor to minimise noise, a boiling and chilled water dispensing tap and industrial grade waste disposers on both sinks.
Designed, hand built and photographed by Tim Wood

Au cœur de ce projet, la création d’un espace de vie centré autour de la cuisine avec un îlot central permettant d’adosser une banquette à l’espace salle à manger.

We designed this extension to fit an angular site in North London. The aim was to create a more open and clean aesthetic, whilst creating a large central square area for the functional aspects of the kitchen. We pushed for a nice big picture window at the end of the kitchen which brings the outdoors in, whilst the window sill also acts as seating for the family at the table.

looking through glass crittal pocket doors to kitchen island.
Imagen de cocina lineal contemporánea de tamaño medio abierta con fregadero integrado, armarios con paneles lisos, puertas de armario negras, encimera de cuarcita, puertas de cuarzo sintético, electrodomésticos con paneles, suelo laminado, una isla, suelo beige y encimeras blancas
Imagen de cocina lineal contemporánea de tamaño medio abierta con fregadero integrado, armarios con paneles lisos, puertas de armario negras, encimera de cuarcita, puertas de cuarzo sintético, electrodomésticos con paneles, suelo laminado, una isla, suelo beige y encimeras blancas
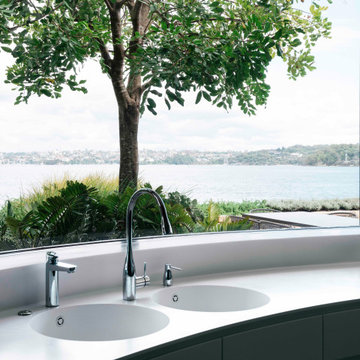
A standard approach to kitchen design was not an option for this glamorous open-plan living area. Instead, an intricate bar sits front of house, with attractive and practical kitchen space tucked in behind.

Newly created walk-in larder.
Diseño de cocina retro de tamaño medio con fregadero integrado, armarios con paneles lisos, puertas de armario verdes, encimera de acrílico, salpicadero blanco, salpicadero de azulejos de vidrio, electrodomésticos de colores, suelo vinílico, una isla, suelo multicolor y encimeras blancas
Diseño de cocina retro de tamaño medio con fregadero integrado, armarios con paneles lisos, puertas de armario verdes, encimera de acrílico, salpicadero blanco, salpicadero de azulejos de vidrio, electrodomésticos de colores, suelo vinílico, una isla, suelo multicolor y encimeras blancas

Modelo de cocina minimalista de tamaño medio abierta con fregadero integrado, armarios tipo vitrina, puertas de armario grises, encimera de azulejos, salpicadero multicolor, salpicadero de azulejos de porcelana, electrodomésticos negros, suelo de baldosas de porcelana, una isla, suelo gris y encimeras multicolor
26.236 ideas para cocinas con fregadero integrado y una isla
8