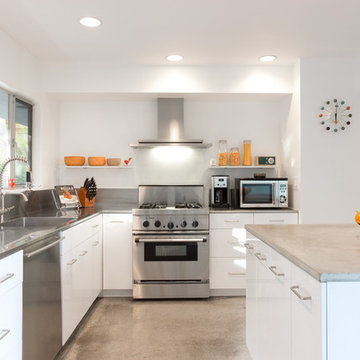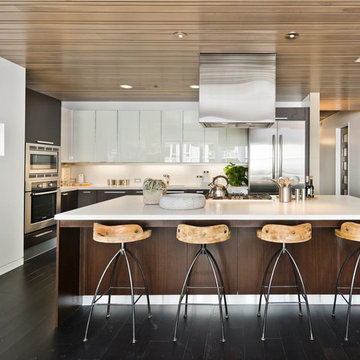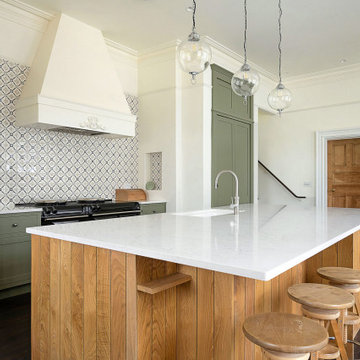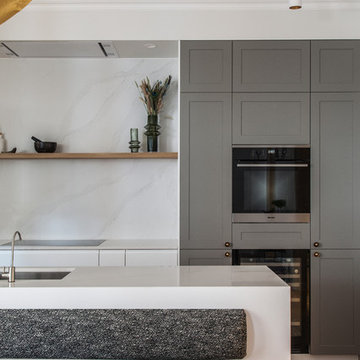26.236 ideas para cocinas con fregadero integrado y una isla
Filtrar por
Presupuesto
Ordenar por:Popular hoy
81 - 100 de 26.236 fotos
Artículo 1 de 3

Free ebook, Creating the Ideal Kitchen. DOWNLOAD NOW
Collaborations are typically so fruitful and this one was no different. The homeowners started by hiring an architect to develop a vision and plan for transforming their very traditional brick home into a contemporary family home full of modern updates. The Kitchen Studio of Glen Ellyn was hired to provide kitchen design expertise and to bring the vision to life.
The bamboo cabinetry and white Ceasarstone countertops provide contrast that pops while the white oak floors and limestone tile bring warmth to the space. A large island houses a Galley Sink which provides a multi-functional work surface fantastic for summer entertaining. And speaking of summer entertaining, a new Nana Wall system — a large glass wall system that creates a large exterior opening and can literally be opened and closed with one finger – brings the outdoor in and creates a very unique flavor to the space.
Matching bamboo cabinetry and panels were also installed in the adjoining family room, along with aluminum doors with frosted glass and a repeat of the limestone at the newly designed fireplace.
Designed by: Susan Klimala, CKD, CBD
Photography by: Carlos Vergara
For more information on kitchen and bath design ideas go to: www.kitchenstudio-ge.com

Modelo de cocinas en L vintage con fregadero integrado, armarios con paneles lisos, puertas de armario blancas, encimera de acero inoxidable, electrodomésticos de acero inoxidable, suelo de cemento y una isla

This newly installed kitchen at 750 2nd St. in San Francisco features Italian-made dark oak and white lacquered glass cabinets from Aran Cucine's Erika collection. Integrated stainless steel appliances, cube range hood, gas cooktop, Caesartsone quartz countertop, and breakfast bar.

A view of the kitchen where the custom ceiling is cut out to provide a slot for the hanging track lighting.
Imagen de cocina alargada moderna de tamaño medio abierta con fregadero integrado, encimera de acero inoxidable, armarios con paneles lisos, electrodomésticos de acero inoxidable, puertas de armario de madera oscura, suelo de madera clara y una isla
Imagen de cocina alargada moderna de tamaño medio abierta con fregadero integrado, encimera de acero inoxidable, armarios con paneles lisos, electrodomésticos de acero inoxidable, puertas de armario de madera oscura, suelo de madera clara y una isla

Photography-Hedrich Blessing
Glass House:
The design objective was to build a house for my wife and three kids, looking forward in terms of how people live today. To experiment with transparency and reflectivity, removing borders and edges from outside to inside the house, and to really depict “flowing and endless space”. To construct a house that is smart and efficient in terms of construction and energy, both in terms of the building and the user. To tell a story of how the house is built in terms of the constructability, structure and enclosure, with the nod to Japanese wood construction in the method in which the concrete beams support the steel beams; and in terms of how the entire house is enveloped in glass as if it was poured over the bones to make it skin tight. To engineer the house to be a smart house that not only looks modern, but acts modern; every aspect of user control is simplified to a digital touch button, whether lights, shades/blinds, HVAC, communication/audio/video, or security. To develop a planning module based on a 16 foot square room size and a 8 foot wide connector called an interstitial space for hallways, bathrooms, stairs and mechanical, which keeps the rooms pure and uncluttered. The base of the interstitial spaces also become skylights for the basement gallery.
This house is all about flexibility; the family room, was a nursery when the kids were infants, is a craft and media room now, and will be a family room when the time is right. Our rooms are all based on a 16’x16’ (4.8mx4.8m) module, so a bedroom, a kitchen, and a dining room are the same size and functions can easily change; only the furniture and the attitude needs to change.
The house is 5,500 SF (550 SM)of livable space, plus garage and basement gallery for a total of 8200 SF (820 SM). The mathematical grid of the house in the x, y and z axis also extends into the layout of the trees and hardscapes, all centered on a suburban one-acre lot.

A screen porch off the kitchen serves as a natural extension of the interior of the home, allowing the family to take full advantage of Minnesota’s fleeting summer season. A large Marvin sliding door seamlessly connects inside and out, turning the porch into the family’s outdoor living room.
Given the extremely variable Minnesota climate, framing the lake views in energy efficient glass was a priority. Minnesota made Marvin windows and doors throughout the home allowed Rehkamp Larson to design a building envelope that delivers maximum amounts of glass and energy efficiency without compromising either.

Kitchen backsplash provided by Cherry City Interiors & Design
Imagen de cocina comedor lineal urbana de tamaño medio con fregadero integrado, armarios con paneles lisos, encimera de acero inoxidable, salpicadero blanco, electrodomésticos de acero inoxidable, suelo de cemento, una isla, puertas de armario negras y salpicadero de azulejos tipo metro
Imagen de cocina comedor lineal urbana de tamaño medio con fregadero integrado, armarios con paneles lisos, encimera de acero inoxidable, salpicadero blanco, electrodomésticos de acero inoxidable, suelo de cemento, una isla, puertas de armario negras y salpicadero de azulejos tipo metro

A chesnut island forms the centre piece, exuding warmth and offering both concealed and visible storage. The pantry continues the uncluttered look and allows more space to cook and entertain. The bespoke angular hood offers a focal point of interest

Dans cette cuisine, on retrouve les façades vertes de gris fusionnant avec les façades en bois, réhaussées par des poignées en métal noir, offrant un design épuré.
Cette composition crée un équilibre visuel parfait, souligné par le plan de travail « Ethereal Glow » en quartz de chez @easyplan.

Imagen de cocina comedor lineal actual de tamaño medio con fregadero integrado, armarios con paneles lisos, puertas de armario de madera clara, encimera de terrazo, salpicadero rosa, salpicadero de azulejos de cerámica, electrodomésticos negros, suelo de linóleo, una isla, suelo gris, encimeras blancas y vigas vistas

Modelo de cocina comedor retro grande con fregadero integrado, puertas de armario azules, encimera de cuarcita, salpicadero gris, salpicadero de azulejos de cerámica, electrodomésticos de acero inoxidable, suelo de madera clara, una isla, suelo beige y encimeras grises

Ejemplo de cocina comedor lineal contemporánea de tamaño medio con fregadero integrado, armarios con paneles lisos, puertas de armario de madera oscura, encimera de acrílico, salpicadero verde, salpicadero de vidrio templado, electrodomésticos de acero inoxidable, suelo de baldosas de porcelana, una isla, suelo marrón y encimeras grises

A water-jet marble mosaic behind kitchen range adds bold pattern while remaining monochromatic. Light grey grass cloth wraps the kitchen walls to add texture. Fabric taupe or cream shades add another layer of warmth and assist with acoustics and privacy.

Ejemplo de cocina lineal actual de tamaño medio abierta con fregadero integrado, armarios con paneles lisos, puertas de armario de madera clara, encimera de acrílico, salpicadero verde, salpicadero de azulejos de porcelana, electrodomésticos de acero inoxidable, suelo de baldosas de porcelana, una isla, suelo gris, encimeras blancas y barras de cocina

Granite matched with American Oak Solid Timber Frames and Condari Seneca cylindrical Rangehoods with Dulux Black Matt in surrounding cabinetry. With Four functional preparation areas. Base cupboards have Aluminium Luxe Finger recess handles whilst overheads were fingerpull overhang to fit the industrial brief and slimline look.

This impeccable bespoke blue fitted kitchen design from our Hartford collection is inspired by original Shaker design. It’s both contemporary and cosy bringing together a host of practical features including clever storage solutions to create a family kitchen that’s perfect for everyday living and entertaining.

Diseño de cocina actual grande con fregadero integrado, armarios con paneles lisos, puertas de armario negras, salpicadero verde, salpicadero de vidrio templado, electrodomésticos con paneles, una isla, suelo beige y encimeras beige

Modelo de cocina comedor urbana de tamaño medio con fregadero integrado, armarios con paneles lisos, puertas de armario de madera clara, encimera de cemento, electrodomésticos de acero inoxidable, suelo de cemento, una isla, suelo gris y encimeras negras

Diseño de cocina nórdica abierta con fregadero integrado, puertas de armario grises, encimera de cuarcita, salpicadero blanco, electrodomésticos con paneles, suelo de madera clara, una isla y encimeras blancas

Projectmanagement and interior design by MORE Projects Mallorca S.L.
Image by Marco Richter
Diseño de cocina contemporánea grande con fregadero integrado, armarios con paneles lisos, puertas de armario blancas, encimera de acrílico, salpicadero negro, salpicadero de pizarra, electrodomésticos de acero inoxidable, suelo de piedra caliza, una isla, encimeras blancas y suelo gris
Diseño de cocina contemporánea grande con fregadero integrado, armarios con paneles lisos, puertas de armario blancas, encimera de acrílico, salpicadero negro, salpicadero de pizarra, electrodomésticos de acero inoxidable, suelo de piedra caliza, una isla, encimeras blancas y suelo gris
26.236 ideas para cocinas con fregadero integrado y una isla
5