410 ideas para cocinas con fregadero integrado y suelo de travertino
Filtrar por
Presupuesto
Ordenar por:Popular hoy
241 - 260 de 410 fotos
Artículo 1 de 3
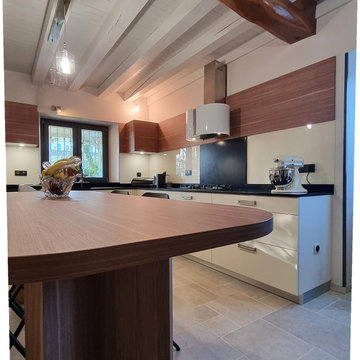
REALISATION
Le-pian-sur-garonne
Rénovation d'une cuisine, et subtil mélange de materiaux.
Une composition équilibrée entre portes de meubles laquées, plan de travail Noir ZIMBABWE, habillage murale en verre teinté et Décor bois.
La table repas méticuleusement assemblée.
Sans oublier les armoires encastrées, et l'audace du client pour la taille du mur en pierre.
Superbe!
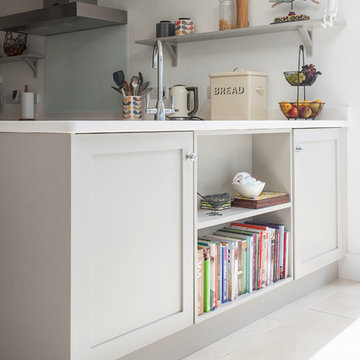
Our clients who recently retired moved to this bungalow and then took out a wall so they could create a peninsula that divided their kitchen and dining area. They wanted a range-cooker with a gas hob and a matching extractor that was then ducted to an outside wall. They had resin worktops from a Cheltenham company and the sink was moulded from the same material so this meant there were no nasty gaps to have to silicone.
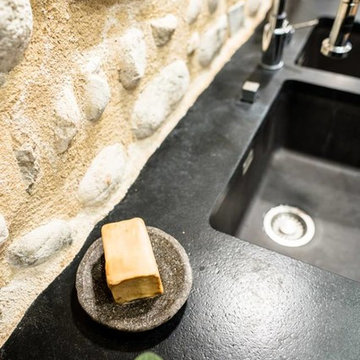
Thomas PELLET, www.unpetitgraindephoto.fr
Modelo de cocina industrial con fregadero integrado, puertas de armario de madera clara, encimera de granito, electrodomésticos de acero inoxidable, suelo de travertino y suelo beige
Modelo de cocina industrial con fregadero integrado, puertas de armario de madera clara, encimera de granito, electrodomésticos de acero inoxidable, suelo de travertino y suelo beige
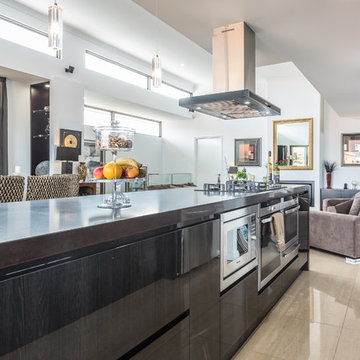
Imagen de cocina comedor contemporánea de tamaño medio con fregadero integrado, armarios con paneles lisos, puertas de armario de madera en tonos medios, encimera de granito, salpicadero de vidrio templado, electrodomésticos de acero inoxidable, suelo de travertino y una isla
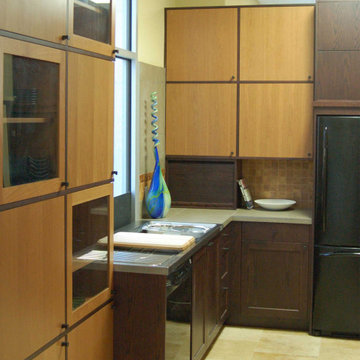
We call this our Asian Contemporary display. Using a grid pattern with 24" square cabinets we have created a striking & unique kitchen.
Imagen de cocinas en U asiático pequeño cerrado con fregadero integrado, armarios con paneles lisos, puertas de armario de madera clara, encimera de cuarzo compacto, salpicadero marrón, salpicadero de madera, electrodomésticos negros, suelo de travertino, suelo amarillo y encimeras grises
Imagen de cocinas en U asiático pequeño cerrado con fregadero integrado, armarios con paneles lisos, puertas de armario de madera clara, encimera de cuarzo compacto, salpicadero marrón, salpicadero de madera, electrodomésticos negros, suelo de travertino, suelo amarillo y encimeras grises
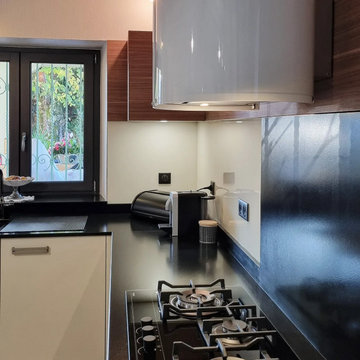
REALISATION
Le-pian-sur-garonne
Rénovation d'une cuisine, et subtil mélange de materiaux.
Une composition équilibrée entre portes de meubles laquées, plan de travail Noir ZIMBABWE, habillage murale en verre teinté et Décor bois.
La table repas méticuleusement assemblée.
Sans oublier les armoires encastrées, et l'audace du client pour la taille du mur en pierre.
Superbe!
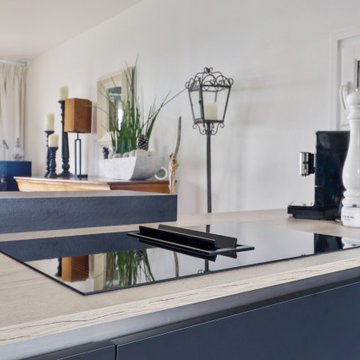
Foto de cocinas en U moderno pequeño abierto con fregadero integrado, armarios con paneles lisos, puertas de armario negras, encimera de laminado, electrodomésticos de acero inoxidable, suelo de travertino, península y suelo beige
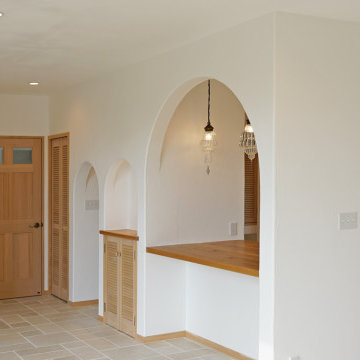
Imagen de cocina mediterránea cerrada con fregadero integrado, armarios con rebordes decorativos, puertas de armario en acero inoxidable, encimera de acero inoxidable y suelo de travertino
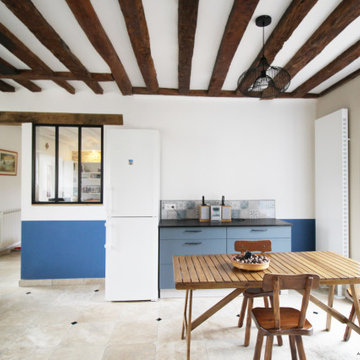
Modelo de cocinas en L campestre grande cerrada sin isla con fregadero integrado, encimera de granito, salpicadero azul, electrodomésticos negros, suelo de travertino, suelo beige, encimeras negras y vigas vistas
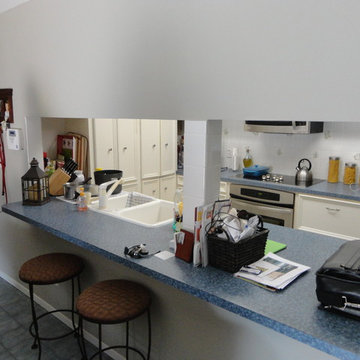
Xtreme Renovations just completed a Total Kitchen Renovation Project for our clients in the Westbury Area. Our clients envisioned transforming their closed in Kitchen to a functional open space that flowed into the Living Area to provide a much large feel to the main Living area. This renovation project required removing a set of upper cabinetry along with a load bearing support post. To provide the wide open ‘feel’ our clients desired, a new support beam was install between the Kitchen and Living area. All Kitchen existing cabinets were refaced to a shaker style and painted white. Two additional custom built cabinets were added to the back Cabinetry for additional storage space as well as adding a hidden trash receptacle drawer. To add functionality to the new cabinets, full extension soft closing drawer glides were install with European soft closing hedges on the new cabinet doors. The project also included installing new Absolute Black Granite with Travertine subway Tile backsplash. New Travertine tile flooring was also installed on a Versailles pattern from the front entryway into the Kitchen and walkway to the Master Bedroom. To add a touch of class and the ‘Wow Factored’ that our clients deserved and Xtreme Renovations is known for, upgraded LED recessed lighting along with over countertop Pendulum lighting as well as under cabinet lighting on dimmers created a ambiance that is inviting and soothing to the eye. Many other electrical upgrades were provided as well as install a stainless Farm Sink. Drywall repair and repainting areas affected by the renovation topped of this remarkable transformation.
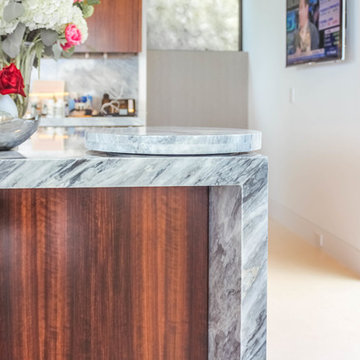
Diseño de cocina minimalista grande con suelo beige, fregadero integrado, armarios con paneles lisos, puertas de armario de madera en tonos medios, encimera de granito, salpicadero verde, salpicadero de losas de piedra, electrodomésticos de acero inoxidable, suelo de travertino, una isla y encimeras grises
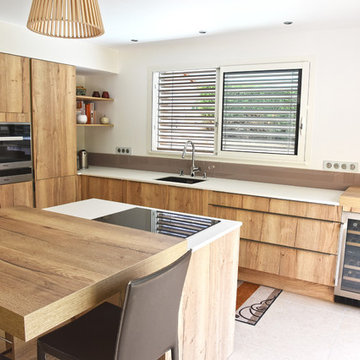
Imagen de cocinas en L moderna grande abierta con fregadero integrado, armarios con rebordes decorativos, puertas de armario de madera clara, encimera de cuarcita, salpicadero marrón, salpicadero de vidrio templado, electrodomésticos con paneles, una isla, suelo beige y suelo de travertino
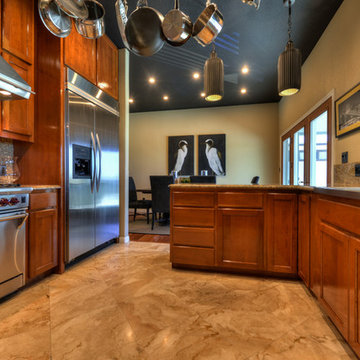
The dark art draws the eye all the way through the kitchen
Diseño de cocinas en U contemporáneo de tamaño medio cerrado con fregadero integrado, armarios estilo shaker, puertas de armario de madera oscura, encimera de acero inoxidable, salpicadero beige, salpicadero de losas de piedra, electrodomésticos de acero inoxidable, suelo de travertino, península y suelo beige
Diseño de cocinas en U contemporáneo de tamaño medio cerrado con fregadero integrado, armarios estilo shaker, puertas de armario de madera oscura, encimera de acero inoxidable, salpicadero beige, salpicadero de losas de piedra, electrodomésticos de acero inoxidable, suelo de travertino, península y suelo beige
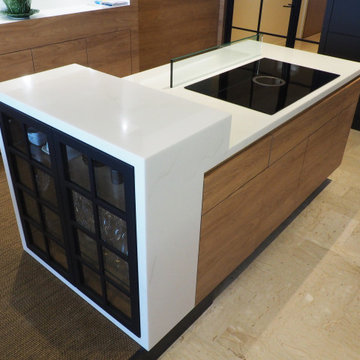
Espace cuisine conçu intégralement par "L'idée sous le Chapeau" ( hors catalogue cuisiniste )
Meuble réalisé en stratifié Egger bois et gris finition velour.
Habillage mural Sibudesign "Floral blanc", banquette capitonnée sur mesure velour or sur podium revêtement vinyl, chaise Floor slim MDF Italia. Faux plafond suspendu revêtement papier peint "Nobilis" or et argent. Plaque de cuisson Elica tesla, plan de travail réalisé en résine acrylique "Staron", sol travertin. Création d'une verrière en acier laqué mat.
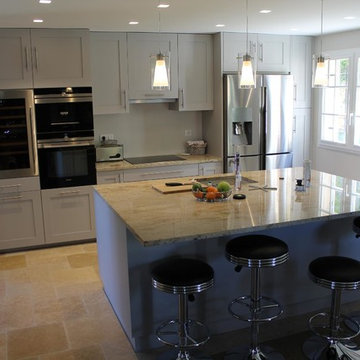
Foto de cocina comedor moderna de tamaño medio con fregadero integrado, encimera de granito, electrodomésticos de acero inoxidable, suelo de travertino, una isla y suelo beige

Pairing their love of Mid-Century Modern design and collecting with the enjoyment they get out of entertaining at home, this client’s kitchen remodel in Linda Vista hit all the right notes.
Set atop a hillside with sweeping views of the city below, the first priority in this remodel was to open up the kitchen space to take full advantage of the view and create a seamless transition between the kitchen, dining room, and outdoor living space. A primary wall was removed and a custom peninsula/bar area was created to house the client’s extensive collection of glassware and bar essentials on a sleek shelving unit suspended from the ceiling and wrapped around the base of the peninsula.
Light wood cabinetry with a retro feel was selected and provided the perfect complement to the unique backsplash which extended the entire length of the kitchen, arranged to create a distinct ombre effect that concentrated behind the Wolf range.
Subtle brass fixtures and pulls completed the look while panels on the built in refrigerator created a consistent flow to the cabinetry.
Additionally, a frosted glass sliding door off of the kitchen disguises a dedicated laundry room full of custom finishes. Raised built-in cabinetry houses the washer and dryer to put everything at eye level, while custom sliding shelves that can be hidden when not in use lessen the need for bending and lifting heavy loads of laundry. Other features include built-in laundry sorter and extensive storage.
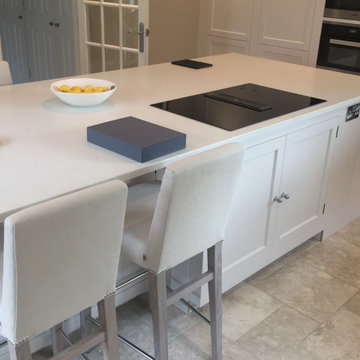
A stylish hand painted kitchen reflecting the client's brief to have a design which is practical and perfect for entertaining.
Foto de cocina costera de tamaño medio con fregadero integrado, armarios con rebordes decorativos, Todos los acabados de armarios, encimera de acrílico, electrodomésticos negros, suelo de travertino, una isla y encimeras blancas
Foto de cocina costera de tamaño medio con fregadero integrado, armarios con rebordes decorativos, Todos los acabados de armarios, encimera de acrílico, electrodomésticos negros, suelo de travertino, una isla y encimeras blancas
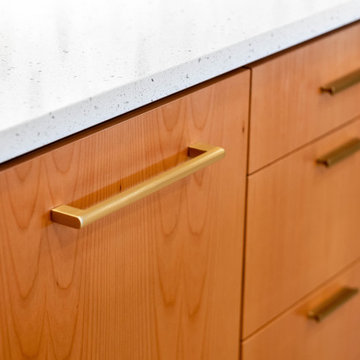
Pairing their love of Mid-Century Modern design and collecting with the enjoyment they get out of entertaining at home, this client’s kitchen remodel in Linda Vista hit all the right notes.
Set atop a hillside with sweeping views of the city below, the first priority in this remodel was to open up the kitchen space to take full advantage of the view and create a seamless transition between the kitchen, dining room, and outdoor living space. A primary wall was removed and a custom peninsula/bar area was created to house the client’s extensive collection of glassware and bar essentials on a sleek shelving unit suspended from the ceiling and wrapped around the base of the peninsula.
Light wood cabinetry with a retro feel was selected and provided the perfect complement to the unique backsplash which extended the entire length of the kitchen, arranged to create a distinct ombre effect that concentrated behind the Wolf range.
Subtle brass fixtures and pulls completed the look while panels on the built in refrigerator created a consistent flow to the cabinetry.
Additionally, a frosted glass sliding door off of the kitchen disguises a dedicated laundry room full of custom finishes. Raised built-in cabinetry houses the washer and dryer to put everything at eye level, while custom sliding shelves that can be hidden when not in use lessen the need for bending and lifting heavy loads of laundry. Other features include built-in laundry sorter and extensive storage.
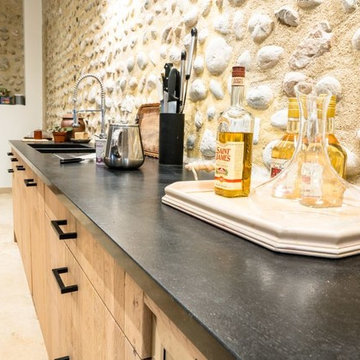
Thomas PELLET, www.unpetitgraindephoto.fr
Modelo de cocina urbana con fregadero integrado, puertas de armario de madera clara, encimera de granito, electrodomésticos de acero inoxidable, suelo de travertino y suelo beige
Modelo de cocina urbana con fregadero integrado, puertas de armario de madera clara, encimera de granito, electrodomésticos de acero inoxidable, suelo de travertino y suelo beige
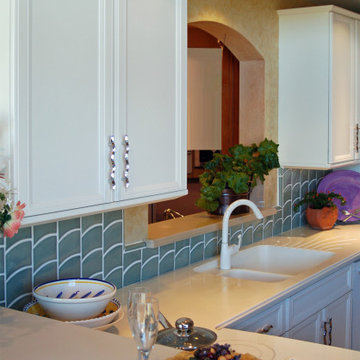
Modern design with locally hand-made tile. Classic white cabinetry.
Imagen de cocinas en L vintage pequeña abierta con armarios con paneles empotrados, puertas de armario blancas, encimera de acrílico, salpicadero de azulejos de cerámica, electrodomésticos blancos, península, encimeras blancas, fregadero integrado, salpicadero azul, suelo de travertino y suelo beige
Imagen de cocinas en L vintage pequeña abierta con armarios con paneles empotrados, puertas de armario blancas, encimera de acrílico, salpicadero de azulejos de cerámica, electrodomésticos blancos, península, encimeras blancas, fregadero integrado, salpicadero azul, suelo de travertino y suelo beige
410 ideas para cocinas con fregadero integrado y suelo de travertino
13