4.918 ideas para cocinas con fregadero integrado y salpicadero verde
Filtrar por
Presupuesto
Ordenar por:Popular hoy
121 - 140 de 4918 fotos
Artículo 1 de 3

Zeitlos moderne und extravagante Wohnküche.
Fronten in Grau matt lackiert, kombiniert mit raffiniertem Fronten in Marmor-Optik.
Kochinsel mit breitem Induktions-Kochfeld sowie integriertem Kochfeldabzug.
Auf die Kochinsel-Rückseite wurde eine Barplatte gesetzt, an der 2 Personen ausreichend Platz für einen Kaffee oder zum frühstücken haben.
Auf der Kochinsel-Rückseite befinden sich große Auszuschränke für zusätzlichen Stauraum.
Abgerundet wird die Optik der offenen Wohnküche mit einem echten Eyecatcher, einem Retro-Kühlschrank in Ferrari-Rot und sorgt damit für eine frischen Farbtupfer.
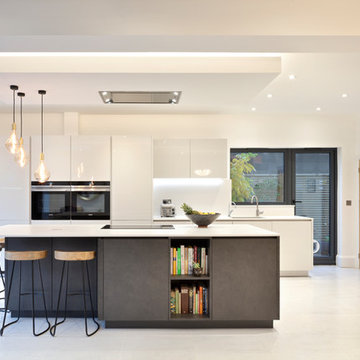
Imagen de cocina lineal bohemia de tamaño medio abierta con fregadero integrado, armarios con paneles lisos, puertas de armario grises, encimera de cuarcita, salpicadero verde, salpicadero de losas de piedra, electrodomésticos negros, suelo de baldosas de porcelana, una isla, suelo gris y encimeras grises
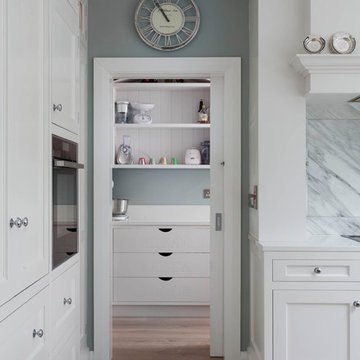
This beautiful custom crafted kitchen was designed for Irish jockey Barry Geraghty and his wife Paula. The bespoke solid poplar cabinetry has been handpainted in Farrow & Ball Strong White with Colourtrend Smoke Brush as a light and airy accent tone on the island. The kitchen features luxury driftwood oak internals, with the luxe theme continuing to the Calacatta marble picture-frame effect splashback and Silestone Yukon work surfaces. Appliances include an Aga range cooker a with Neff ovens for added versatility. The theme has been continued with custom cabinetry crafted for the living area and bathroom.

The concept for this characterful ‘Legacy’ kitchen was very much driven by the ideas of the client, Stephanie Rakowski, who envisioned an eclectic scheme that was classically-inspired yet very much of its times, and to her own tastes.
Jane Stewart, multi award-winning Design Director of bespoke specialists Mowlem & Co, worked closely with Stephanie to create a space that reflected the individual nature of the family home while maintaining an air of authentic provenance and ageless elegance.
The handsome proportions of the units are enhanced by fully framed doors and by hand-painted finishes in Farrow & Ball’s ‘Plummett’ for the wall cupboards and ‘Down Pipe’ for the island unit, which also offers a cantilevered breakfast bar. Large crittal windows and doors frame the ‘fourth wall’ with access to an enclosed terrace, echoed by a similar feature separating-yet-connecting the kitchen/living area from the rest of the interior.
Features include fine Bianca Eclipsia marble worktops and splashbacks, with a recurring motif of glass; as framed inserts in certain wall units, decorative chandeliers and clear glass pendants, and a section of antiqued mirror awl cladding beneath the glassware cabinet. Distinctive details, such as the beautiful chrome bespoke ‘espagnolettes’ handles, enhance the traditional-yet-modern personality the scheme.
This kitchen emanates a refined sophistication, yet is designed to be loved, worked in and enjoyed by the entire family as well as to welcome guests. Hence features such as a special wine storage and service ‘zone’, a cosy living area in the L-shaped section of the light filled room, and beloved family favourites in the form of a period dining set and a distressed free-standing cabinet, console table and grandfather clock. Lighting is also key to the ambience of the scheme, with a range of dimmable pendants, as well as task lighting.
Appliances aptly chosen for the level of functionality demanded by this design include Sub Zero refrigeration and a Wolf range cooker - clear choices to match the impressive proportions of the furniture. A series of further appliances offer all of the latest conveniences, while a range of taps (over two separate sinks) include an extendable spray hose and a handy pot filler behind the professional style cooker.
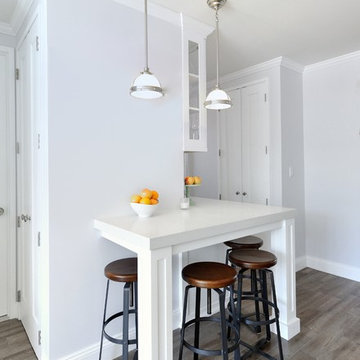
Galley kitchen in Midtown East Manhattan.
Small eat-in breakfast bar.
KBR Design & Build
Modelo de cocina comedor clásica renovada de tamaño medio con fregadero integrado, armarios con paneles con relieve, puertas de armario blancas, encimera de acrílico, salpicadero verde, salpicadero de azulejos de piedra, electrodomésticos de acero inoxidable y suelo de madera en tonos medios
Modelo de cocina comedor clásica renovada de tamaño medio con fregadero integrado, armarios con paneles con relieve, puertas de armario blancas, encimera de acrílico, salpicadero verde, salpicadero de azulejos de piedra, electrodomésticos de acero inoxidable y suelo de madera en tonos medios
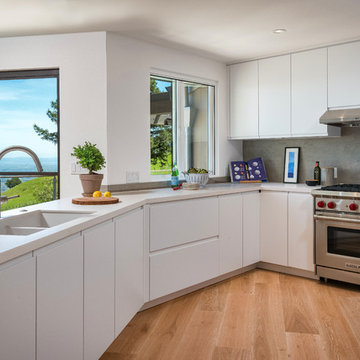
White modern kitchen with Wolf stainless steel appliances, concrete backsplash, steel doors
Diseño de cocinas en L moderna de tamaño medio abierta con fregadero integrado, armarios con paneles lisos, puertas de armario blancas, encimera de cuarzo compacto, salpicadero verde, salpicadero de azulejos de cemento, electrodomésticos de acero inoxidable, suelo de madera clara, península y encimeras blancas
Diseño de cocinas en L moderna de tamaño medio abierta con fregadero integrado, armarios con paneles lisos, puertas de armario blancas, encimera de cuarzo compacto, salpicadero verde, salpicadero de azulejos de cemento, electrodomésticos de acero inoxidable, suelo de madera clara, península y encimeras blancas

Gilda Cevasco
Ejemplo de cocinas en L marinera de tamaño medio abierta sin isla con fregadero integrado, armarios con paneles lisos, puertas de armario azules, encimera de acrílico, salpicadero verde, salpicadero de vidrio templado, electrodomésticos blancos, suelo de travertino, suelo beige y encimeras blancas
Ejemplo de cocinas en L marinera de tamaño medio abierta sin isla con fregadero integrado, armarios con paneles lisos, puertas de armario azules, encimera de acrílico, salpicadero verde, salpicadero de vidrio templado, electrodomésticos blancos, suelo de travertino, suelo beige y encimeras blancas
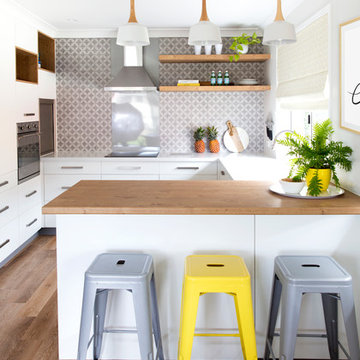
Kitchen, Cabinetry & Joinery design by Donna Guyler Design
Diseño de cocina nórdica pequeña con fregadero integrado, armarios con paneles lisos, puertas de armario blancas, encimera de cuarzo compacto, salpicadero verde, salpicadero de azulejos de cerámica, electrodomésticos de acero inoxidable, suelo vinílico y península
Diseño de cocina nórdica pequeña con fregadero integrado, armarios con paneles lisos, puertas de armario blancas, encimera de cuarzo compacto, salpicadero verde, salpicadero de azulejos de cerámica, electrodomésticos de acero inoxidable, suelo vinílico y península
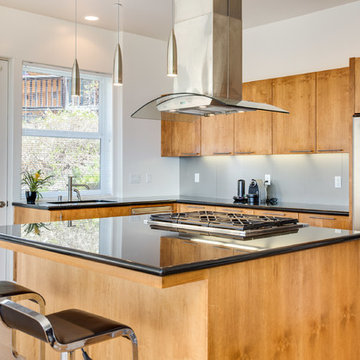
Cavan Hadley
Modelo de cocinas en U actual de tamaño medio abierto con fregadero integrado, armarios con paneles lisos, puertas de armario de madera clara, encimera de acrílico, salpicadero verde, salpicadero de metal, electrodomésticos de acero inoxidable, suelo de madera clara y una isla
Modelo de cocinas en U actual de tamaño medio abierto con fregadero integrado, armarios con paneles lisos, puertas de armario de madera clara, encimera de acrílico, salpicadero verde, salpicadero de metal, electrodomésticos de acero inoxidable, suelo de madera clara y una isla
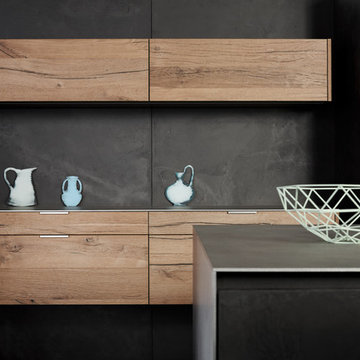
Modelo de cocina contemporánea de tamaño medio con fregadero integrado, armarios con paneles lisos, puertas de armario grises, encimera de acero inoxidable, salpicadero verde, salpicadero de azulejos de cemento, suelo de cemento y una isla
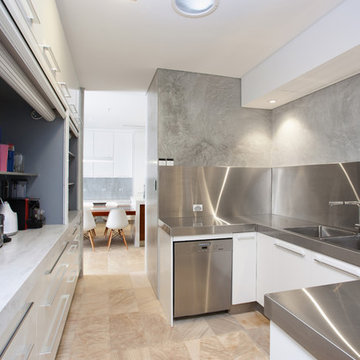
Combination of benches used in the scullery. Beautiful Corian 'Rain Cloud' on the left, with the very practical and functional stainless steel on the right.
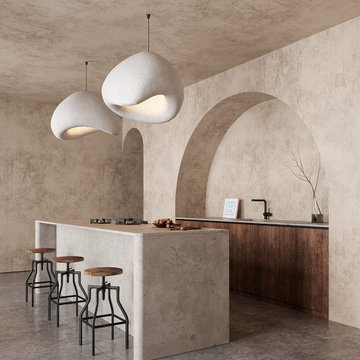
This spacious and modern kitchen is designed using natural materials, giving it an organic and earthy feel. From the wooden cabinetry to the marble countertops, every element of the kitchen exudes elegance and sophistication while remaining functional and practical. Area: 66 sq.m.
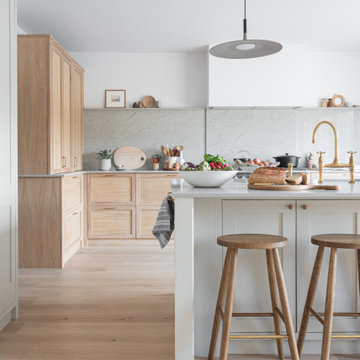
A complete house renovation for an Interior Stylist and her family. Dreamy. The essence of these pieces of bespoke furniture: natural beauty, comfort, family, and love.
Custom cabinetry was designed and made for the Kitchen, Utility, Boot, Office and Family room.

A narrow galley kitchen with glass extension at the rear. The glass extension is created from slim aluminium sliding doors with a structural glass roof above. The glass extension provides lots of natural light into the terrace home which has no side windows. A further frameless glass rooflight further into the kitchen extension adds more light.

A beautiful in-frame kitchen manufactured by our British supplier Stoneham in there 'Penshurst' range. A solid wood Oak painted door with inner cock beading, really sets this kitchen apart and painted in Farrow & Ball colours.
The island is over 4m in length and offers the perfect breakfast bar fro 4 people to enjoy tea and coffee int he mornings.
But the real 'wow' factor comes from the tall bank of units, that contain a hidden drink station and bar area behind mirrored pocket doors. With the rich walnut veneer interiors contrasting beautifully with the external door colour. Either side of them are two secret hidden doors, one leading to the utility room and the other leading to the children's playroom. No detail was left un-turned.
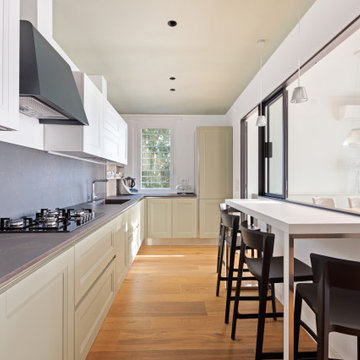
Modelo de cocinas en L contemporánea de tamaño medio cerrada sin isla con fregadero integrado, puertas de armario verdes, encimera de acrílico, salpicadero verde, suelo de baldosas de porcelana, suelo marrón, encimeras grises, armarios con paneles empotrados y electrodomésticos con paneles
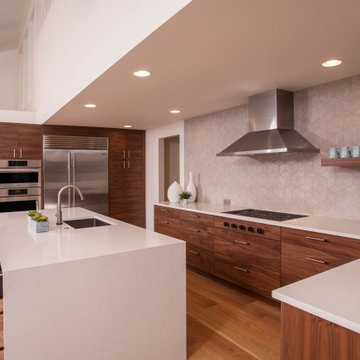
The Kitchen has slab walnut cabinets and an eye catching waterfall island. Paired with the geometric back-splash and organic wood finishes, the kitchen an important design aspect of this home.
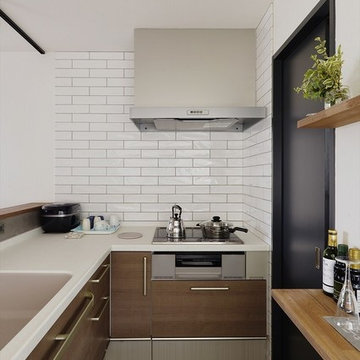
Diseño de cocina urbana pequeña con fregadero integrado, armarios con paneles lisos, puertas de armario de madera oscura, salpicadero verde, península, suelo marrón y encimeras marrones
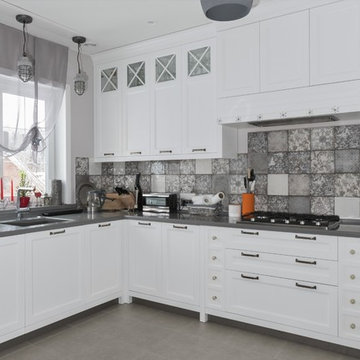
Антон Соколов
Ejemplo de cocina escandinava grande sin isla con armarios con paneles empotrados, puertas de armario blancas, encimera de acrílico, salpicadero verde, salpicadero de azulejos de cerámica, encimeras grises, fregadero integrado, electrodomésticos de acero inoxidable, suelo de baldosas de cerámica y suelo gris
Ejemplo de cocina escandinava grande sin isla con armarios con paneles empotrados, puertas de armario blancas, encimera de acrílico, salpicadero verde, salpicadero de azulejos de cerámica, encimeras grises, fregadero integrado, electrodomésticos de acero inoxidable, suelo de baldosas de cerámica y suelo gris
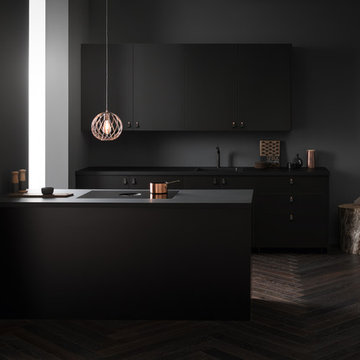
Zu einem Meilenstein in der BORA Geschichte wird BORA Pure durch die Entwicklung des innovativen Entnahmekonzeptes des Umluftfilters durch die Einströmdüse.
Reduziert auf das Wesentliche besticht ein prägnantes Gestaltungselement: Mit der aus sechs Farben wählbaren Einströmdüse kann der Konsument selbst kreativ werden. Mit dem eindrucksvollen Eye- Catcher in der Mitte setzt er individuelle Akzente in seinem Zuhause. Persönliche Vorlieben lassen sich so in jedes Küchenambiente integrieren. Ein weiteres, funktionales Highlight ist die automatische Abzugssteuerung: Die Leistung des Abzugs regelt sich automatisch anhand des aktuellen Kochverhaltens. So bleibt mehr Zeit zum Kochen, ein ständiges manuelles Eingreifen in die Lüftungssteuerung ist unnötig.
In minimalistischem Design präsentiert sich das System mit einem Induktionskochfeld mit vier Kochzonen, auf denen insgesamt bis zu vier Töpfe mit einer Größe bis zu 24 cm Platz finden. Im Zentrum des komplett flächenbündigen Systems befindet sich die zentrale, runde Einströmdüse mit acht ringförmigen Speichen. Designelement ist auch die zentrale Bedienführung mit dem rot illuminierten, vertikalen, einfach zu navigierenden Slider. Die Bedienoberfläche ist im Standby-Modus nahezu unsichtbar, was einen eleganten „Black Vision“-Effekt zaubert.
Überzeugend besticht das innovative Bedienkonzept auch durch die ergonomische Gestaltung und Funktionsanordnung: über den intuitiven Vertikal-Slider (sControl) sind die wichtigsten Bedienfunktionen samt akustischer und optischer Rückmeldung schnell über Tastendruck zu steuern. Ein Klick oder sanftes Wischen genügt. Die Erstinbetriebnahme ist ein Kinderspiel.
4.918 ideas para cocinas con fregadero integrado y salpicadero verde
7