2.155 ideas para cocinas con fregadero integrado y salpicadero de losas de piedra
Filtrar por
Presupuesto
Ordenar por:Popular hoy
141 - 160 de 2155 fotos
Artículo 1 de 3
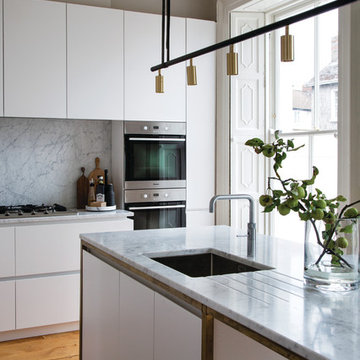
Photo by Doreen Kilfeather for The Gloss Magazine
Imagen de cocina contemporánea de tamaño medio con fregadero integrado, armarios con paneles lisos, puertas de armario blancas, encimera de mármol, salpicadero verde, salpicadero de losas de piedra, electrodomésticos con paneles, suelo de madera en tonos medios y una isla
Imagen de cocina contemporánea de tamaño medio con fregadero integrado, armarios con paneles lisos, puertas de armario blancas, encimera de mármol, salpicadero verde, salpicadero de losas de piedra, electrodomésticos con paneles, suelo de madera en tonos medios y una isla
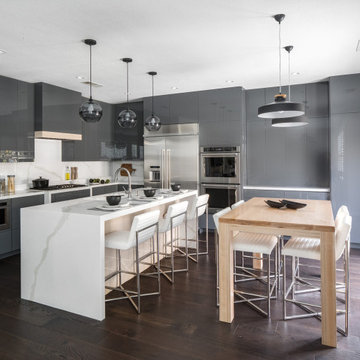
Columbus Square Project featuring Aurea Stone Dinergy waterfall kitchen island, countertops and backsplash. Simplicity, functionality and connection to natural light are indispensable elements to emphasize the elegance of this kitchen.
Design: Three Salt Design Co.
Builder: United Contractors
Photographer: Chad Mellon Photographer
Distributor: Modul Marble
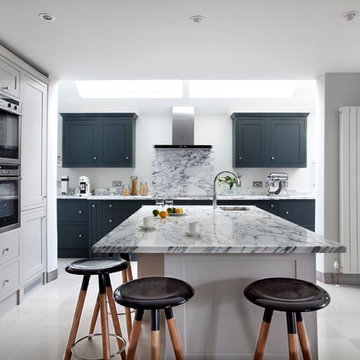
This beautiful kitchen design, hand painted in Farrow & Ball Downpipe (dark) and Perfect Stone (light), combines slab drawer fronts with shaker doors. The island unit has been finished with surface skirting and detailed end panels, adding an extra dimension to the design. The kitchen is serviced by a twin Neff ovens, a Neff hob and extractor.
Images Infinity Media

Nestled in its own private and gated 10 acre hidden canyon this spectacular home offers serenity and tranquility with million dollar views of the valley beyond. Walls of glass bring the beautiful desert surroundings into every room of this 7500 SF luxurious retreat. Thompson photographic
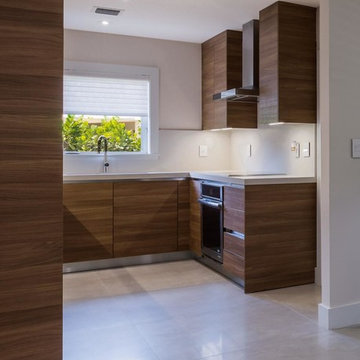
Imagen de cocinas en L actual de tamaño medio cerrada sin isla con fregadero integrado, armarios con paneles lisos, puertas de armario de madera en tonos medios, encimera de esteatita, salpicadero blanco, salpicadero de losas de piedra, electrodomésticos de acero inoxidable, suelo de mármol y suelo beige
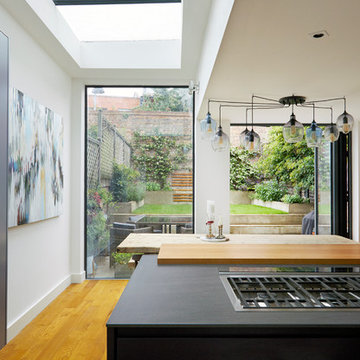
Anna Stathaki
The addition of vast glass panels brings an exceptional amount of light into the space. The uninterrupted panels give the illusion of not just more space, but also open up the interior kitchen/ diner to the outside area. The integrated hob in the island unit, adds luxury and modernity. The strip along the back of the hob is an integrated extractor fan that elegantly elevates when needed. A cantilevered wooden work top creates a brilliant breakfast bar, ideal for feeding the kids on a school morning, or as a drinks bar when guest visit for dinner parties.
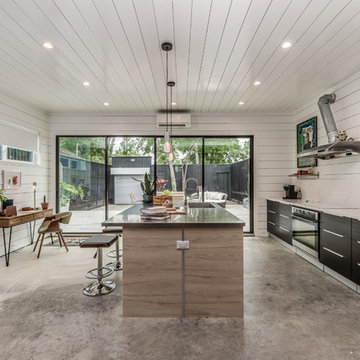
Organized Efficient Spaces for the Inner City Dwellers. 1 of 5 Floor Plans featured in the Nouveau Bungalow Line by Steven Allen Designs, LLC located in the out skirts of Garden Oaks. Features Nouveau Style Front Yard enclosed by a 8-10' fence + Sprawling Deck + 4 Panel Multi-Slide Glass Patio Doors + Designer Finishes & Fixtures + Quatz & Stainless Countertops & Backsplashes + Polished Concrete Floors + Textures Siding + Laquer Finished Interior Doors + Stainless Steel Appliances + Muli-Textured Walls & Ceilings to include Painted Shiplap, Stucco & Sheetrock + Soft Close Cabinet + Toe Kick Drawers + Custom Furniture & Decor by Steven Allen Designs, LLC.
***Check out https://www.nouveaubungalow.com for more details***
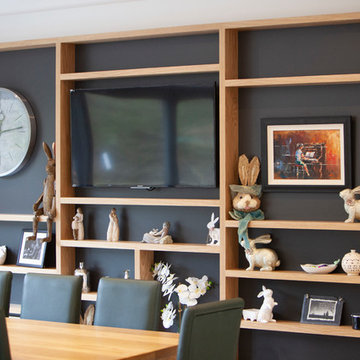
This couple approached Fearon Bros looking design concepts for their kitchen extension. They were keen on a contemporary modern styled kitchen as a contrast to the existing classical aesthetic of their home. Through several consultations with us, a solution emerged. They loved the appeal that our handle-less range gave. With the large, glazed patio doors allowing light to flood the room, the matted colours of Dove Grey to the main wall and Graphite to the wall units and island were an easy choice. The inclusion of Oak throughout the kitchen, from the bespoke breakfast bar and open shelving to the large entertainment unit really bring an element of warmth and life to the kitchen and is a brilliant match to the darker colours chosen. The toned back Velstone worktop helps level the design and keeps the space bright and airy without taking anything away from the darker tones.
A bank of tall units slot nicely into an alcove, making great use of the space, and giving the illusion of one continuous wall. A highly functional pull out larder, an integrated fridge and a sleek combination of Neff cooking appliances reside in this bank, completing the kitchen in both its form and function.
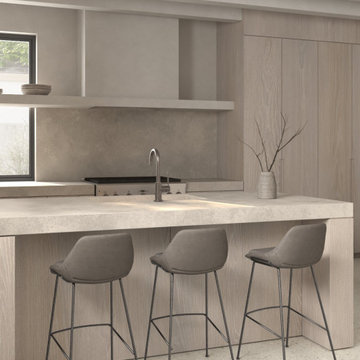
Ejemplo de cocinas en U escandinavo de tamaño medio abierto con fregadero integrado, armarios con paneles lisos, puertas de armario de madera clara, encimera de cemento, salpicadero verde, salpicadero de losas de piedra, electrodomésticos de acero inoxidable, suelo de cemento, península, suelo gris, encimeras grises y casetón
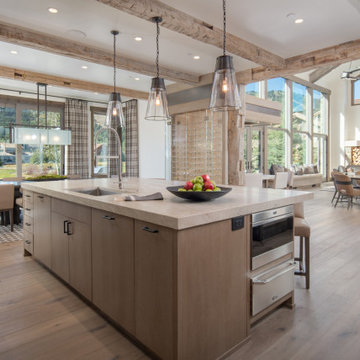
View from Kitchen facing Dining Room and Great Room spaces.
Ejemplo de cocinas en L rústica extra grande abierta con fregadero integrado, armarios con paneles lisos, puertas de armario de madera clara, encimera de cuarcita, salpicadero beige, salpicadero de losas de piedra, electrodomésticos de acero inoxidable, suelo de madera clara, una isla, suelo marrón y encimeras beige
Ejemplo de cocinas en L rústica extra grande abierta con fregadero integrado, armarios con paneles lisos, puertas de armario de madera clara, encimera de cuarcita, salpicadero beige, salpicadero de losas de piedra, electrodomésticos de acero inoxidable, suelo de madera clara, una isla, suelo marrón y encimeras beige
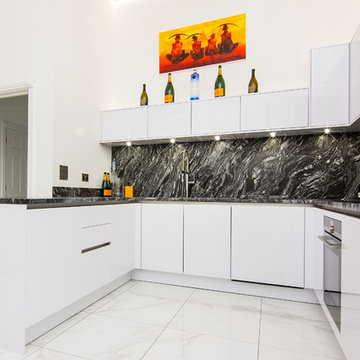
Diseño de cocinas en U minimalista pequeño abierto sin isla con fregadero integrado, armarios con paneles lisos, puertas de armario blancas, encimera de granito, salpicadero negro, salpicadero de losas de piedra, electrodomésticos negros, suelo de baldosas de porcelana, suelo blanco y encimeras negras
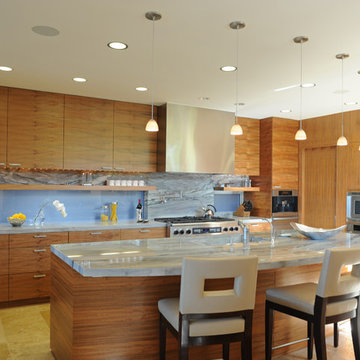
The backsplash and countertops in the kitchen consist of Blue Jeans Granite slabs. The flooring is a continuation of the main flooring, Halila Gold Brushed Limestone. The columns are Halila Gold as well, in a splitface finish set horizontally.
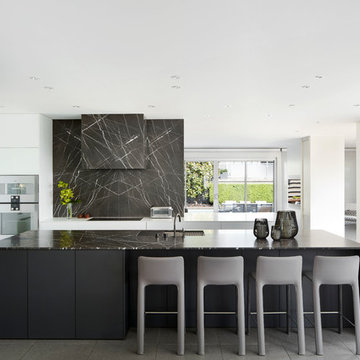
Image credit - Martin Tessler
Imagen de cocina minimalista con fregadero integrado, armarios con paneles lisos, puertas de armario blancas, salpicadero negro, salpicadero de losas de piedra, una isla, suelo gris y encimeras negras
Imagen de cocina minimalista con fregadero integrado, armarios con paneles lisos, puertas de armario blancas, salpicadero negro, salpicadero de losas de piedra, una isla, suelo gris y encimeras negras
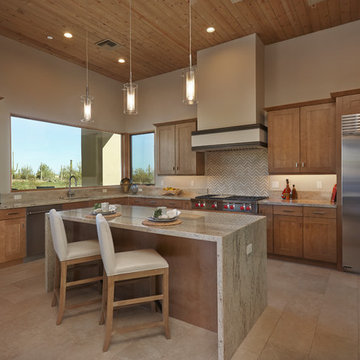
Modern kitchen with appliances by Sub-Zero & Wolf.
Imagen de cocinas en L actual de tamaño medio abierta con fregadero integrado, armarios estilo shaker, puertas de armario marrones, encimera de granito, salpicadero beige, salpicadero de losas de piedra, electrodomésticos de acero inoxidable, suelo de baldosas de porcelana, una isla, suelo beige y encimeras beige
Imagen de cocinas en L actual de tamaño medio abierta con fregadero integrado, armarios estilo shaker, puertas de armario marrones, encimera de granito, salpicadero beige, salpicadero de losas de piedra, electrodomésticos de acero inoxidable, suelo de baldosas de porcelana, una isla, suelo beige y encimeras beige
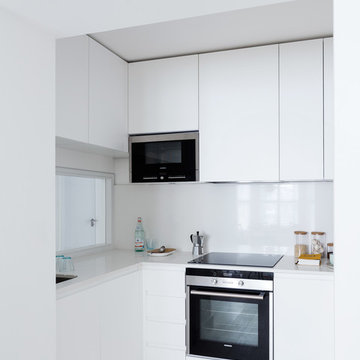
We completed a luxury apartment in Primrose Hill. This is the second apartment within the same building to be designed by the practice, commissioned by a new client who viewed the initial scheme and immediately briefed the practice to conduct a similar high-end refurbishment.
The brief was to fully maximise the potential of the 60-square metre, two-bedroom flat, improving usable space, and optimising natural light.
We significantly reconfigured the apartment’s spatial lay-out – the relocated kitchen, now open-plan, is seamlessly integrated within the living area, while a window between the kitchen and the entrance hallway creates new visual connections and a more coherent sense of progression from one space to the next.
The previously rather constrained single bedroom has been enlarged, with additional windows introducing much needed natural light. The reconfigured space also includes a new bathroom.
The apartment is finely detailed, with bespoke joinery and ingenious storage solutions such as a walk-in wardrobe in the master bedroom and a floating sideboard in the living room.
Elsewhere, potential space has been imaginatively deployed – a former wall cabinet now accommodates the guest WC.
The choice of colour palette and materials is deliberately light in tone, further enhancing the apartment’s spatial volumes, while colourful furniture and accessories provide focus and variation.
Photographer: Rory Gardiner
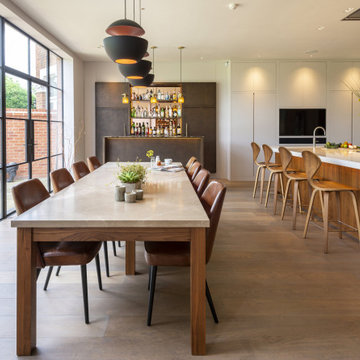
An amazing social space incorporating the kitchen, an island to seat 6, a liquid metal bar, wine storage and a 10 person dining table. All the furniture was over-sized to suit the scale of the room and the 3 metre high ceilings.
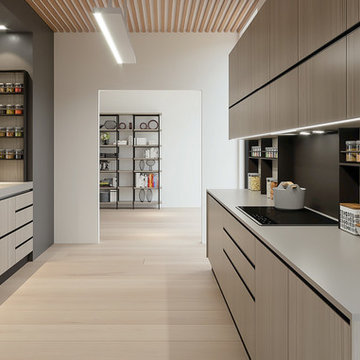
Modern modular cabinetry designed to integrate with the aesthetic of the entire home. Rich texture toffee pine contrasted with smooth matte graphite gray. Painted aluminum integrated recessed handles provide a modern and clean look.
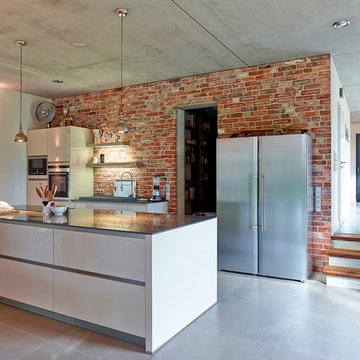
Ejemplo de cocina comedor urbana grande con fregadero integrado, armarios con paneles lisos, puertas de armario blancas, encimera de acrílico, salpicadero rojo, salpicadero de losas de piedra, electrodomésticos de acero inoxidable, suelo de baldosas de cerámica, una isla, suelo beige y encimeras negras

Foto de cocina comedor contemporánea grande con fregadero integrado, armarios con paneles empotrados, puertas de armario azules, encimera de cuarcita, salpicadero beige, salpicadero de losas de piedra, electrodomésticos negros, suelo de madera clara, dos o más islas, suelo beige, encimeras beige y vigas vistas
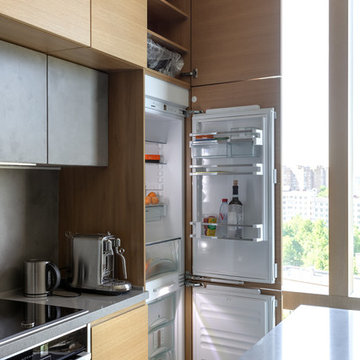
Foto de cocina comedor lineal nórdica grande con fregadero integrado, armarios con paneles lisos, puertas de armario beige, encimera de cuarzo compacto, salpicadero verde, salpicadero de losas de piedra, electrodomésticos con paneles, suelo de baldosas de porcelana, una isla, suelo gris y encimeras grises
2.155 ideas para cocinas con fregadero integrado y salpicadero de losas de piedra
8