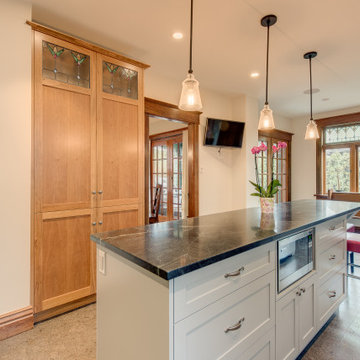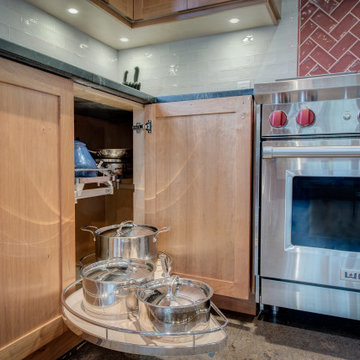247 ideas para cocinas con fregadero encastrado y encimeras verdes
Filtrar por
Presupuesto
Ordenar por:Popular hoy
141 - 160 de 247 fotos
Artículo 1 de 3
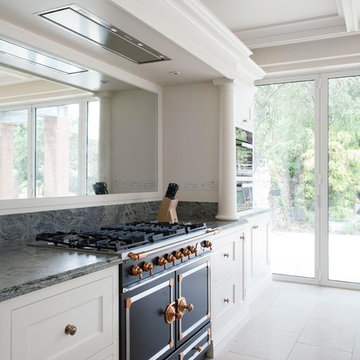
Sympathetically designed and crafted to do this magnificent period property justice, this is a memorable scheme that celebrates classic design and stunning architectural features. The fabulous coffered ceiling sets the tone for the scheme, with cabinetry handcrafted in tulip wood, handpainted in Farrow & Ball Dimity with maple larder furniture in the unique walk-in pantry. Adding to the level of luxury, work surfaces have been selected in a Verde Venus exotic stone, with an exquisite selection of appliances including Miele and La Cornue. The kitchen includes modern elements, such as a technology drawer for charging iPads and iPhones.
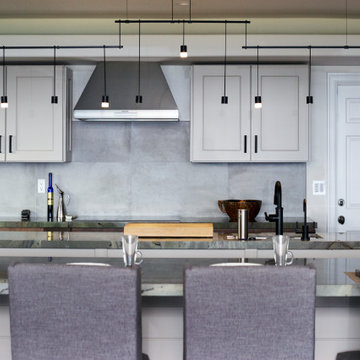
Quartzite counter-tops in two different colors, green and tan/beige. Cabinets are a mix of flat panel and shaker style. Flooring is a walnut hardwood. Design of the space is a transitional/modern style.
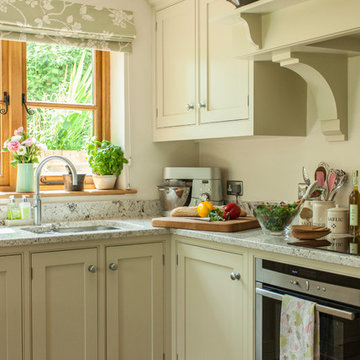
Top of our clients wish list for their kitchen project was an island to sit at on their stools. This was closely followed by built-in slide and hide ovens and somewhere to store their champagne!
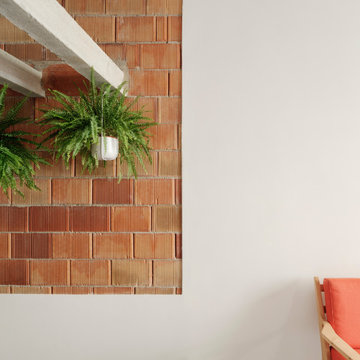
Foto de cocina lineal nórdica pequeña abierta sin isla con fregadero encastrado, armarios estilo shaker, puertas de armario verdes, encimera de laminado, salpicadero blanco, salpicadero de azulejos de cerámica, electrodomésticos de acero inoxidable, suelo de cemento, suelo gris y encimeras verdes
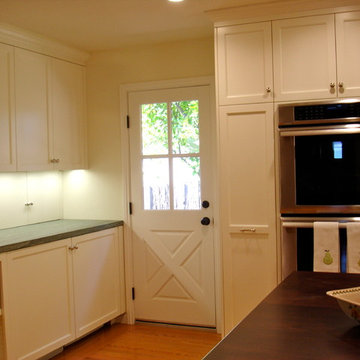
Modelo de cocinas en L tradicional de tamaño medio abierta con fregadero encastrado, armarios estilo shaker, puertas de armario blancas, salpicadero gris, suelo de madera clara, una isla, encimera de granito, salpicadero de azulejos de vidrio, electrodomésticos de acero inoxidable, suelo marrón y encimeras verdes
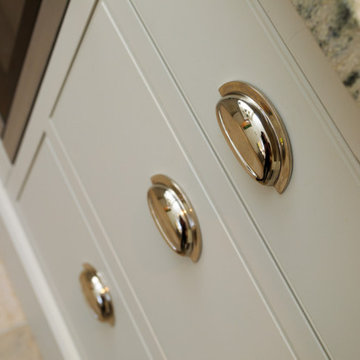
Traditional Kitchen with Modern Touches
Imagen de cocinas en L tradicional de tamaño medio cerrada sin isla con fregadero encastrado, armarios estilo shaker, puertas de armario beige, encimera de granito, electrodomésticos de acero inoxidable, suelo de piedra caliza, suelo beige y encimeras verdes
Imagen de cocinas en L tradicional de tamaño medio cerrada sin isla con fregadero encastrado, armarios estilo shaker, puertas de armario beige, encimera de granito, electrodomésticos de acero inoxidable, suelo de piedra caliza, suelo beige y encimeras verdes
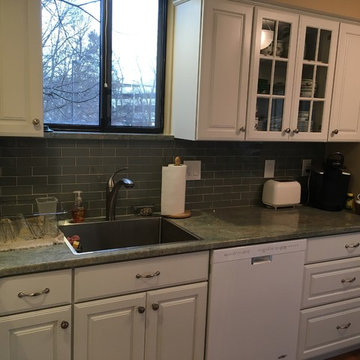
Modelo de cocinas en U clásico renovado con fregadero encastrado, armarios con paneles con relieve, puertas de armario blancas, encimera de granito, salpicadero gris, salpicadero de azulejos de vidrio, electrodomésticos blancos, suelo de madera en tonos medios, península y encimeras verdes
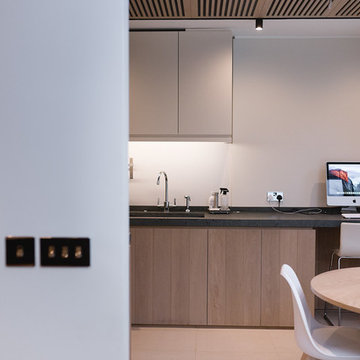
Bespoke designed furniture of kitchen cabinets and shelving units. Oak panelled ceiling with integral lighting, oak kitchen units, lacquered wall units, thick green limestone worktops, quartz splash backs, quartz floor tiles in large size, underfloor heating.
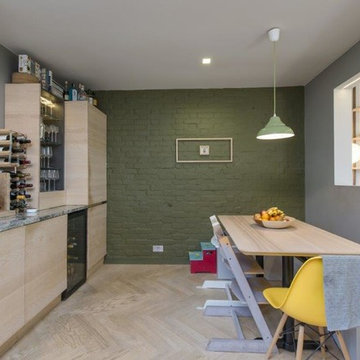
This was a design which re modelled their existing kitchen in Ash. The space was made to maximise the work top space and allow for a large dining area for the family. The bespoke kitchen units were made from Ash and fitted in a flat panel style
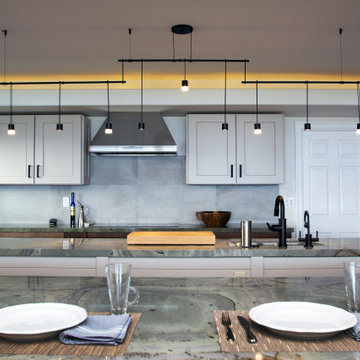
Quartzite counter-tops in two different colors, green and tan/beige. Cabinets are a mix of flat panel and shaker style. Flooring is a walnut hardwood. Design of the space is a transitional/modern style.
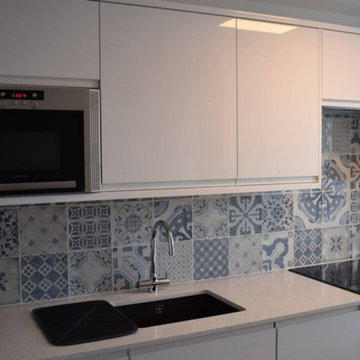
This kitchen serves a dual purpose, seamlessly combining a dining area where you can engage in paperwork or other tasks at the concrete table. The overall aesthetic exudes a distinct apartment vibe.
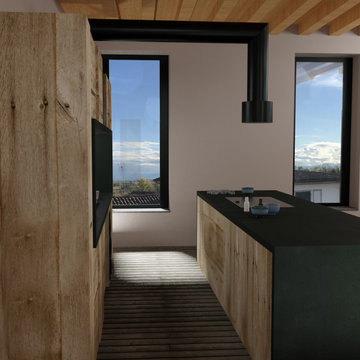
Questo spazio di cucina integra più esigenze richieste dal committente, creando uno spazio naturale è molto avvolgente come da richiesta
Imagen de cocina contemporánea grande abierta con fregadero encastrado, armarios con paneles lisos, puertas de armario de madera clara, encimera de cemento, salpicadero gris, salpicadero de azulejos de porcelana, electrodomésticos con paneles, suelo de madera en tonos medios, una isla, suelo gris, encimeras verdes y madera
Imagen de cocina contemporánea grande abierta con fregadero encastrado, armarios con paneles lisos, puertas de armario de madera clara, encimera de cemento, salpicadero gris, salpicadero de azulejos de porcelana, electrodomésticos con paneles, suelo de madera en tonos medios, una isla, suelo gris, encimeras verdes y madera
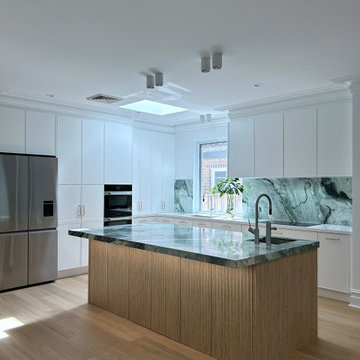
OCEANIA
- Custom designed and manufactured kitchen, finished in matte white polyurethane & natural oak
- Feature island 'Cove Profile' battens
- 40mm thick main benchtop in 'Pure White'
- 60mm thick island benchtop in natural 'Verde Oceania' marble
- Natural stone splashback
- Recessed LED strip lighting
- Fully dishwasher
- Satin brass hardware
- Blum hardware
Sheree Bounassif, Kitchens by Emanuel
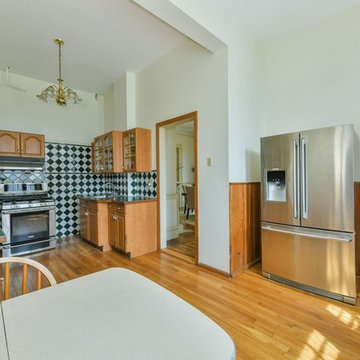
Ejemplo de cocinas en U clásico grande cerrado sin isla con fregadero encastrado, armarios con paneles con relieve, puertas de armario de madera oscura, encimera de acrílico, salpicadero negro, salpicadero de azulejos de cerámica, electrodomésticos de acero inoxidable, suelo de madera clara, suelo beige y encimeras verdes
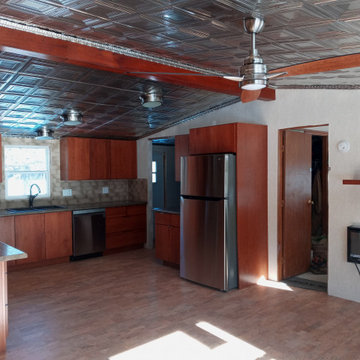
After renovations done to the hunting cabin, showing the modern cabinets and hardware in cherry wood and slab doors, updated appliances and backsplash. Beautiful cork floors and custom display cabinets.
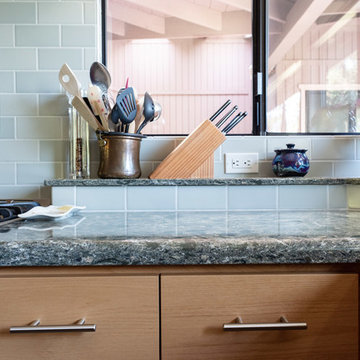
©2018 Sligh Cabinets, Inc. | Custom Cabinetry and Counter tops by Sligh Cabinets, Inc.
Ejemplo de cocina clásica de tamaño medio con fregadero encastrado, armarios con paneles empotrados, puertas de armario de madera oscura, encimera de cuarzo compacto, salpicadero gris, salpicadero de azulejos de cerámica, electrodomésticos negros, suelo de baldosas de cerámica, una isla, suelo gris y encimeras verdes
Ejemplo de cocina clásica de tamaño medio con fregadero encastrado, armarios con paneles empotrados, puertas de armario de madera oscura, encimera de cuarzo compacto, salpicadero gris, salpicadero de azulejos de cerámica, electrodomésticos negros, suelo de baldosas de cerámica, una isla, suelo gris y encimeras verdes
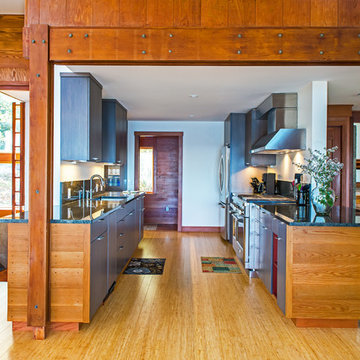
Kitchen
Ejemplo de cocina contemporánea sin isla con fregadero encastrado, armarios con paneles lisos, puertas de armario de madera en tonos medios, encimera de granito, salpicadero gris, electrodomésticos de acero inoxidable, suelo de madera clara y encimeras verdes
Ejemplo de cocina contemporánea sin isla con fregadero encastrado, armarios con paneles lisos, puertas de armario de madera en tonos medios, encimera de granito, salpicadero gris, electrodomésticos de acero inoxidable, suelo de madera clara y encimeras verdes
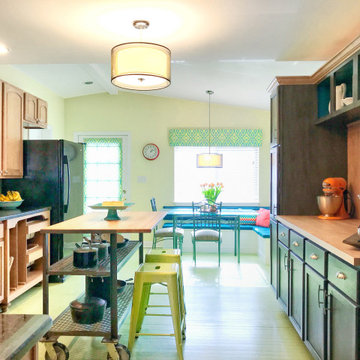
To keep this kitchen expansion within budget the existing cabinets and Ubatuba granite were kept, but moved to one side of the kitchen. This left the west wall available to create a 9' long custom hutch. Stock, unfinished cabinets from Menard's were used and painted with the appearance of a dark stain, which balances the dark granite on the opposite wall. The butcher block top is from IKEA. The crown and headboard are from Menard's and stained to match the cabinets on the opposite wall.
Walls are a light spring green and the wood flooring is painted in a slightly deeper deck paint. The budget did not allow for all new matching flooring so new unfinished hardwoods were added in the addition and the entire kitchen floor was painted. It's a great fit for this 1947 Cape Cod family home.
The island was custom built with flexibility in mind. It can be rolled anywhere in the room and also offers an overhang counter for seating.
Appliances are all new. The black works very well with the dark granite countertops.
The client retained their dining table but an L-shaped bench with storage was build to maximize seating during their frequent entertaining.
The home did not previously have access to the backyard from the back of the house. The expansion included a new back door that leads to a large deck. Just beyond the fridge on the left, a laundry area was added, relocating it from the unfinished basement.
247 ideas para cocinas con fregadero encastrado y encimeras verdes
8
