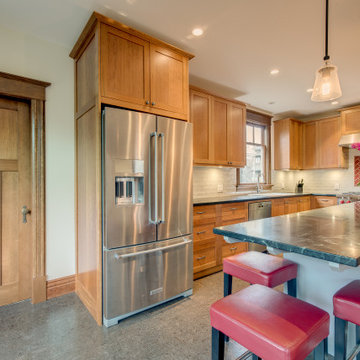247 ideas para cocinas con fregadero encastrado y encimeras verdes
Filtrar por
Presupuesto
Ordenar por:Popular hoy
101 - 120 de 247 fotos
Artículo 1 de 3
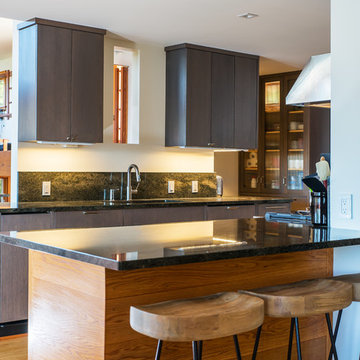
Kitchen Breakfast Bar
Diseño de cocina contemporánea sin isla con fregadero encastrado, armarios con paneles lisos, puertas de armario de madera en tonos medios, encimera de granito, salpicadero gris, electrodomésticos de acero inoxidable, suelo de madera clara y encimeras verdes
Diseño de cocina contemporánea sin isla con fregadero encastrado, armarios con paneles lisos, puertas de armario de madera en tonos medios, encimera de granito, salpicadero gris, electrodomésticos de acero inoxidable, suelo de madera clara y encimeras verdes
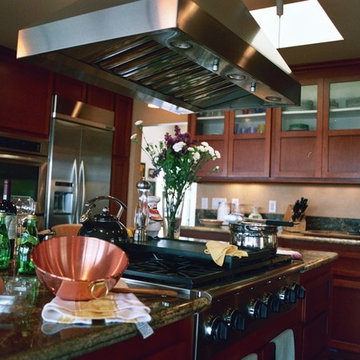
Large u shaped kitchen for a busy family has long countertop on one side and appliances, large walk-in pantry and a small desk on the opposite wall.
This serves both a casual family dining area with Pacific ocean view and a formal dining room toward front of home.
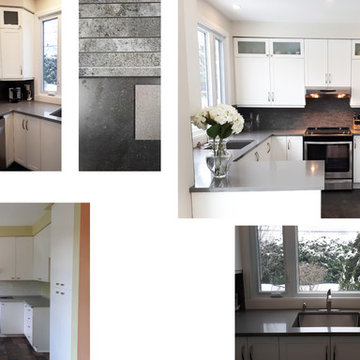
- Étant donné que les cabinets de la cuisine étaient en bon état, la cliente a opté pour le resurfaçage des portes d’armoires en changeant les originales en mélamine blanche pour des portes blanches en thermoplastique style Shaker.
- Le comptoir en mélamine a été remplacé par un comptoir de quartz couleur gris mastique et un évier en acier inoxydable sous plan a été installé.
- Malgré que le revêtement en linoléum du plancher de la cuisine était relativement neuf, la cliente a choisi de le faire remplacer par de la céramique 12x24 effet pierre, avec pose linéaire.
- Des luminaires encastrés étaient des incontournables comme choix pour illuminer ce nouvel espace modernisé.
- Pour compléter l’ensemble, un dosseret avec effet de lattes de pierre a été soigneusement agencé.
Images ®OAI Concept 2017
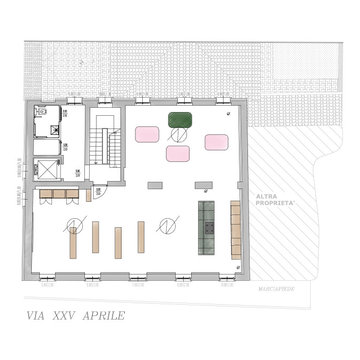
Questo spazio di cucina integra più esigenze richieste dal committente, creando uno spazio naturale è molto avvolgente come da richiesta
Foto de cocina contemporánea grande abierta con fregadero encastrado, armarios con paneles lisos, puertas de armario de madera clara, encimera de cemento, salpicadero gris, salpicadero de azulejos de porcelana, electrodomésticos con paneles, suelo de madera en tonos medios, una isla, suelo gris, encimeras verdes y madera
Foto de cocina contemporánea grande abierta con fregadero encastrado, armarios con paneles lisos, puertas de armario de madera clara, encimera de cemento, salpicadero gris, salpicadero de azulejos de porcelana, electrodomésticos con paneles, suelo de madera en tonos medios, una isla, suelo gris, encimeras verdes y madera
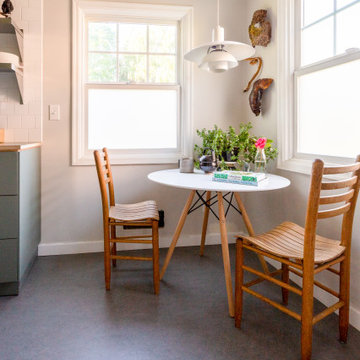
This section of the kitchen allowed for a small nook...often used for morning coffee or as a companion seating location (sipping a glass of wine) while the cook is in the kitchen.
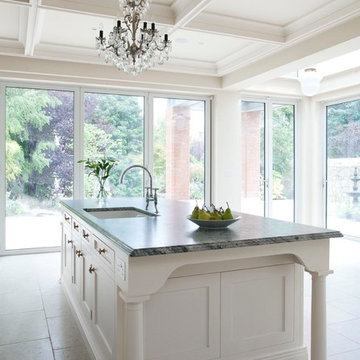
Sympathetically designed and crafted to do this magnificent period property justice, this is a memorable scheme that celebrates classic design and stunning architectural features. The fabulous coffered ceiling sets the tone for the scheme, with cabinetry handcrafted in tulip wood, handpainted in Farrow & Ball Dimity with maple larder furniture in the unique walk-in pantry. Adding to the level of luxury, work surfaces have been selected in a Verde Venus exotic stone, with an exquisite selection of appliances including Miele and La Cornue. The kitchen includes modern elements, such as a technology drawer for charging iPads and iPhones.
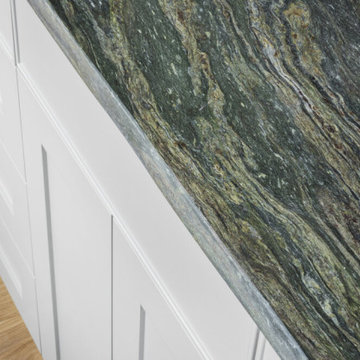
During this gut renovation of a 3,950 sq. ft., four bed, three bath stately landmarked townhouse in Clinton Hill, the homeowners sought to significantly change the layout and upgrade the design of the home with a two-story extension to better suit their young family. The double story extension created indoor/outdoor access on the garden level; a large, light-filled kitchen (which was relocated from the third floor); and an outdoor terrace via the master bedroom on the second floor. The homeowners also completely updated the rest of the home, including four bedrooms, three bathrooms, a powder room, and a library. The owner’s triplex connects to a full-independent garden apartment, which has backyard access, an indoor/outdoor living area, and its own entrance.
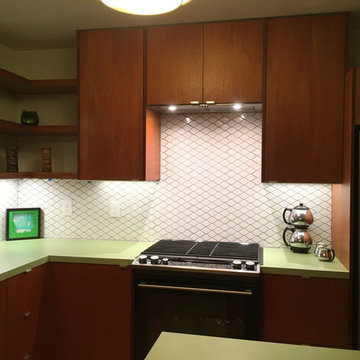
Paige knew they needed professional guidance for their IKEA kitchen. “Since I’m not a designer and was afraid of making a mistake I reached out to IKD as soon as we decided to re-do the kitchen. During our remodeling research, IKD kept popping up. I really liked what IKD was offering, that it provided detailed information about the process and what to expect. And their portfolio really got me fired up! The fact that we would have a complete parts list created by IKD when we were ready to order our kitchen sealed the deal,” she says.
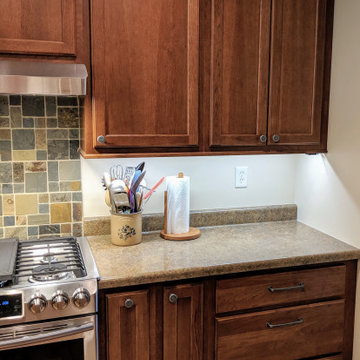
This kitchen needed to have a face lift, by opening up the doors ways and adding the hardwood to match the rest of the house, this kitchen became a beautiful addition to this home instead of a separate, old space.
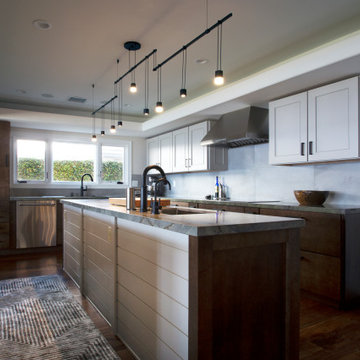
Quartzite counter-tops in two different colors, green and tan/beige. Cabinets are a mix of flat panel and shaker style. Flooring is a walnut hardwood. Design of the space is a transitional/modern style.
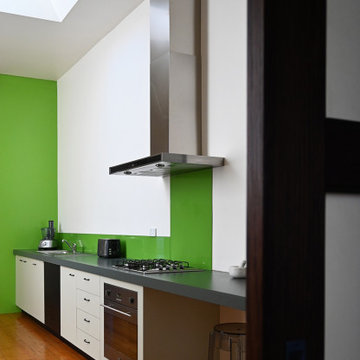
Photo: SG2 design
Foto de cocinas en L abovedada contemporánea de tamaño medio abierta con fregadero encastrado, armarios con paneles con relieve, puertas de armario grises, encimera de acrílico, salpicadero gris, salpicadero de vidrio templado, electrodomésticos de acero inoxidable, suelo de madera clara, suelo beige y encimeras verdes
Foto de cocinas en L abovedada contemporánea de tamaño medio abierta con fregadero encastrado, armarios con paneles con relieve, puertas de armario grises, encimera de acrílico, salpicadero gris, salpicadero de vidrio templado, electrodomésticos de acero inoxidable, suelo de madera clara, suelo beige y encimeras verdes
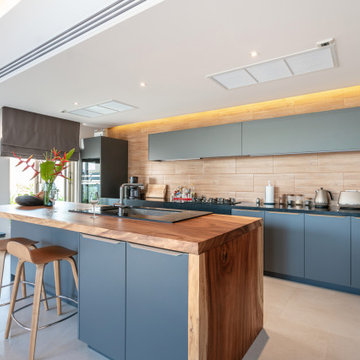
Experience contemporary elegance with our latest project showcase. From sleek lines to luxurious finishes, every detail of this modern home renovation exudes sophistication. Explore the seamless blend of style and functionality in this stunning transformation by Nailed It Builders.
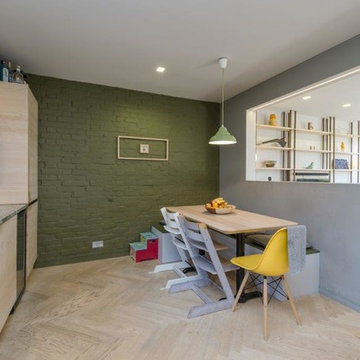
This was a design which re modelled their existing kitchen in Ash. The space was made to maximise the work top space and allow for a large dining area for the family. The bespoke kitchen units were made from Ash and fitted in a flat panel style
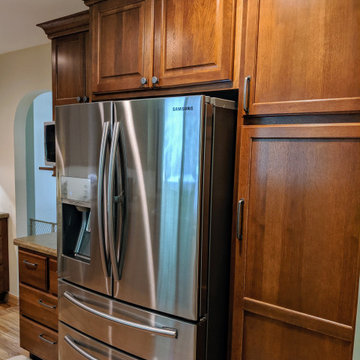
This kitchen needed to have a face lift, by opening up the doors ways and adding the hardwood to match the rest of the house, this kitchen became a beautiful addition to this home instead of a separate, old space.
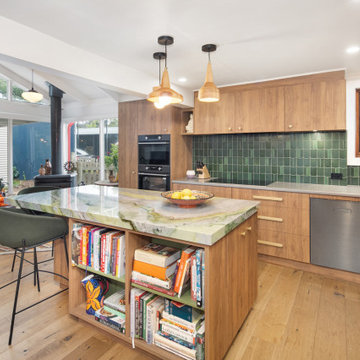
Imagen de cocinas en L abovedada bohemia de tamaño medio abierta con fregadero encastrado, armarios con paneles lisos, puertas de armario de madera oscura, salpicadero gris, salpicadero de azulejos de cerámica, electrodomésticos negros, suelo de madera en tonos medios, una isla, encimeras verdes y encimera de cuarcita
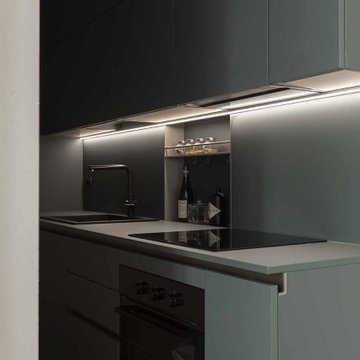
Ejemplo de cocina lineal contemporánea pequeña abierta sin isla con fregadero encastrado, armarios con paneles lisos, puertas de armario verdes, encimera de laminado, salpicadero gris, electrodomésticos negros, suelo de madera clara y encimeras verdes
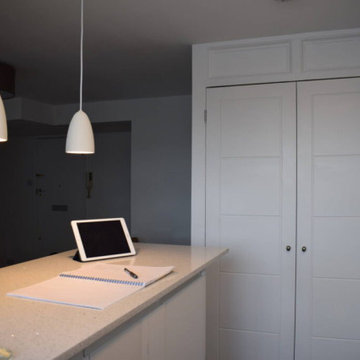
This kitchen serves a dual purpose, seamlessly combining a dining area where you can engage in paperwork or other tasks at the concrete table. The overall aesthetic exudes a distinct apartment vibe.
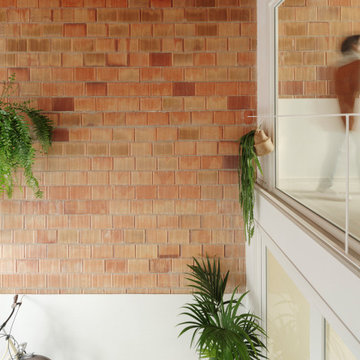
Ejemplo de cocina lineal nórdica pequeña abierta sin isla con fregadero encastrado, armarios estilo shaker, puertas de armario verdes, encimera de laminado, salpicadero blanco, salpicadero de azulejos de cerámica, electrodomésticos de acero inoxidable, suelo de cemento, suelo gris y encimeras verdes
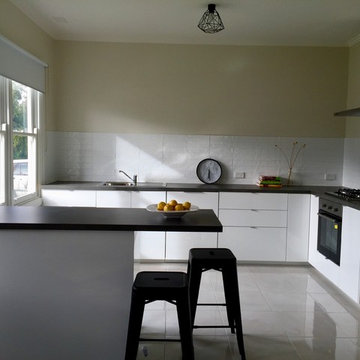
Modelo de cocina de tamaño medio abierta con fregadero encastrado, encimera de laminado, salpicadero blanco, salpicadero de azulejos de cerámica, electrodomésticos de acero inoxidable, suelo de baldosas de cerámica, suelo gris y encimeras verdes
247 ideas para cocinas con fregadero encastrado y encimeras verdes
6
