4.966 ideas para cocinas con fregadero de un seno y puertas de armario de madera clara
Filtrar por
Presupuesto
Ordenar por:Popular hoy
161 - 180 de 4966 fotos
Artículo 1 de 3
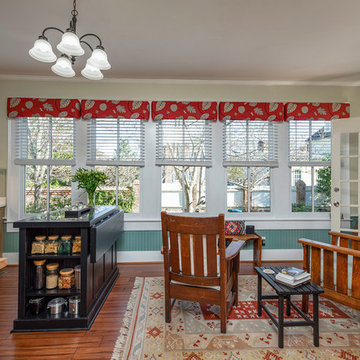
Shiloh flush inset cabinets with bead board back splash and a combination of quartz and butcher block countertop and new windows out toward the owner's heritage garden.
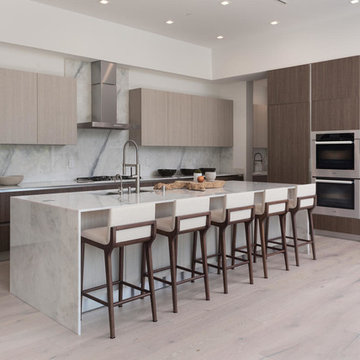
A masterpiece of light and design, this gorgeous Beverly Hills contemporary is filled with incredible moments, offering the perfect balance of intimate corners and open spaces.
A large driveway with space for ten cars is complete with a contemporary fountain wall that beckons guests inside. An amazing pivot door opens to an airy foyer and light-filled corridor with sliding walls of glass and high ceilings enhancing the space and scale of every room. An elegant study features a tranquil outdoor garden and faces an open living area with fireplace. A formal dining room spills into the incredible gourmet Italian kitchen with butler’s pantry—complete with Miele appliances, eat-in island and Carrara marble countertops—and an additional open living area is roomy and bright. Two well-appointed powder rooms on either end of the main floor offer luxury and convenience.
Surrounded by large windows and skylights, the stairway to the second floor overlooks incredible views of the home and its natural surroundings. A gallery space awaits an owner’s art collection at the top of the landing and an elevator, accessible from every floor in the home, opens just outside the master suite. Three en-suite guest rooms are spacious and bright, all featuring walk-in closets, gorgeous bathrooms and balconies that open to exquisite canyon views. A striking master suite features a sitting area, fireplace, stunning walk-in closet with cedar wood shelving, and marble bathroom with stand-alone tub. A spacious balcony extends the entire length of the room and floor-to-ceiling windows create a feeling of openness and connection to nature.
A large grassy area accessible from the second level is ideal for relaxing and entertaining with family and friends, and features a fire pit with ample lounge seating and tall hedges for privacy and seclusion. Downstairs, an infinity pool with deck and canyon views feels like a natural extension of the home, seamlessly integrated with the indoor living areas through sliding pocket doors.
Amenities and features including a glassed-in wine room and tasting area, additional en-suite bedroom ideal for staff quarters, designer fixtures and appliances and ample parking complete this superb hillside retreat.
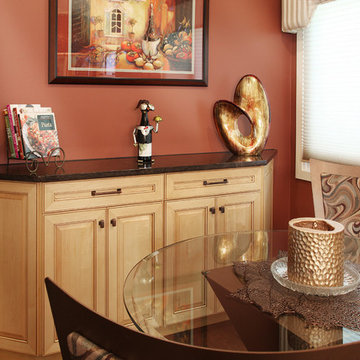
This small kitchen is designed to look larger with Hard Maple cabinets with a Natural Finish and Caramel Glaze. The Miter style in Classic Raised Panel style #10827 adds grandeur, while the floating shelves in Espresso make the kitchen appear more expansive by breaking up the space. The countertop is Cambria Quartz in Wellington.
David Glasofer
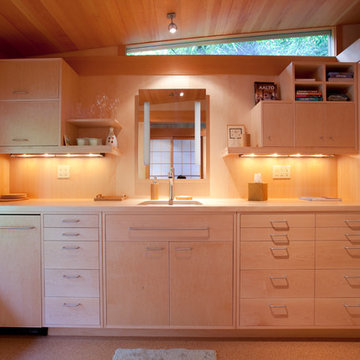
Blaine Truitt Covert
Imagen de cocina contemporánea pequeña cerrada sin isla con armarios con paneles lisos, puertas de armario de madera clara, encimera de madera, salpicadero beige, fregadero de un seno y suelo de corcho
Imagen de cocina contemporánea pequeña cerrada sin isla con armarios con paneles lisos, puertas de armario de madera clara, encimera de madera, salpicadero beige, fregadero de un seno y suelo de corcho
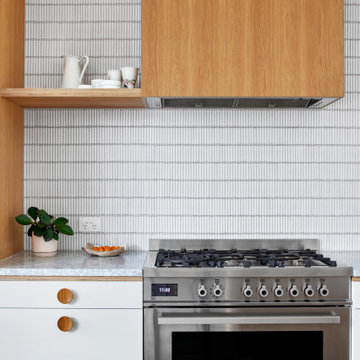
The design honours the unpretentious bones of the post-war house with a natural materials palette. Birch ply cabinetry with a hardwax oil finish has been used to create warmth, while predominantly white surfaces enhance the feeling of spaciousness. Splash back areas feature Japanese tiles.
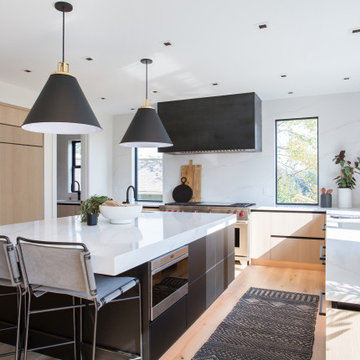
This home in West Bellevue underwent a dramatic transformation from a dated traditional design to better-than-new modern. The floor plan and flow of the home were completely updated, so that the owners could enjoy a bright, open and inviting layout. The inspiration for this home design was contrasting tones with warm wood elements and complementing metal accents giving the unique Pacific Northwest chic vibe that the clients were dreaming of.
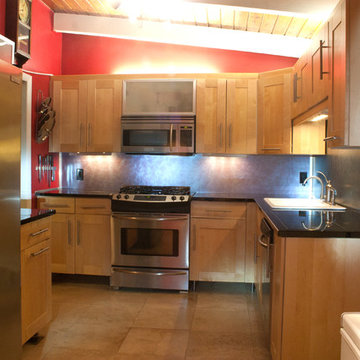
Ideas of a budget kitchen. This is the DIY Ikea kitchen. The advantages of this kitchen is the tremendous amount of storage space in a tight configuration.
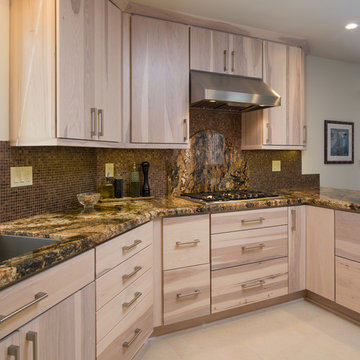
This beautiful modern San Diego Kitchen remodel features Starmark Hickory Wood Tempo style cabinets with a champagne finish. The counter top Is granite
with the a waterfall edge that is complimented by a Treasure "Find" mosaic tile back splash. This galley kitchen is a unique modern space has stainless steel appliances including the range hood. The counter was extended to provide a space for seating which completes the remodel.
Photography by: Scott Basile
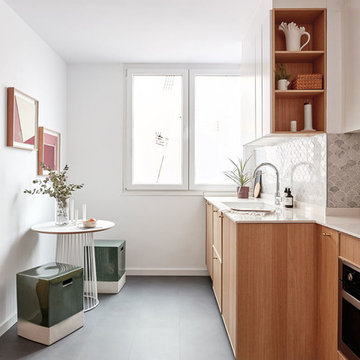
CARLA CAPDEVILLA
Ejemplo de cocina comedor lineal nórdica de tamaño medio sin isla con armarios con paneles lisos, salpicadero verde, salpicadero de mármol, suelo vinílico, suelo gris, encimeras blancas, fregadero de un seno y puertas de armario de madera clara
Ejemplo de cocina comedor lineal nórdica de tamaño medio sin isla con armarios con paneles lisos, salpicadero verde, salpicadero de mármol, suelo vinílico, suelo gris, encimeras blancas, fregadero de un seno y puertas de armario de madera clara
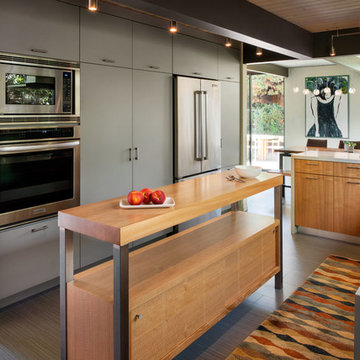
Imagen de cocina comedor actual grande con fregadero de un seno, armarios con paneles lisos, puertas de armario de madera clara, encimera de acrílico, salpicadero verde, salpicadero con mosaicos de azulejos, electrodomésticos de acero inoxidable, suelo laminado, una isla y suelo marrón
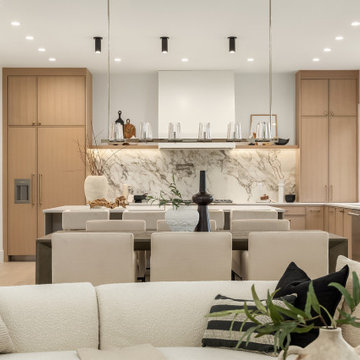
Custom White oak slim shaker cabinets
White oak kitchen
Diseño de cocina actual grande con fregadero de un seno, armarios estilo shaker, puertas de armario de madera clara, encimera de cuarzo compacto, salpicadero multicolor, salpicadero de azulejos de porcelana, electrodomésticos de acero inoxidable, suelo de madera clara, una isla y encimeras blancas
Diseño de cocina actual grande con fregadero de un seno, armarios estilo shaker, puertas de armario de madera clara, encimera de cuarzo compacto, salpicadero multicolor, salpicadero de azulejos de porcelana, electrodomésticos de acero inoxidable, suelo de madera clara, una isla y encimeras blancas
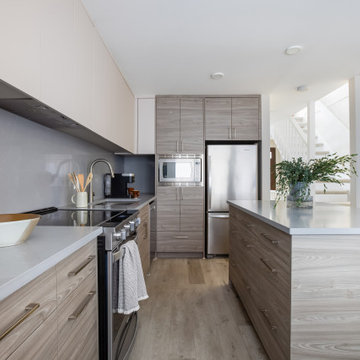
Foto de cocina comedor lineal moderna de tamaño medio con fregadero de un seno, armarios con paneles lisos, puertas de armario de madera clara, encimera de laminado, salpicadero verde, electrodomésticos de acero inoxidable, suelo vinílico, una isla, suelo beige y encimeras grises
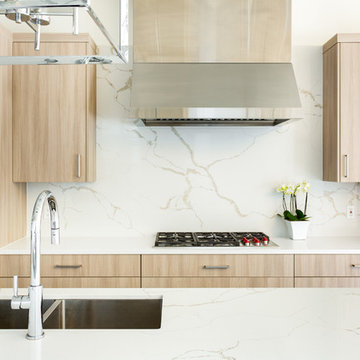
These clients had recently moved to Texas and really needed to remodel a few spaces in the home - the kitchen was number 1 priority! Wanting a clean and modern update, while keeping the room warm and inviting, we think we hit the mark.
Cabinets are from Ultracraft. The perimeter is their Metropolis Door in Melamine - Silver Elm vertical grain. The island we contrasted with the Acrilux II Lux door in Pure White (gloss). Cabinet hardware from from Atlas Homewares, the IT pull in brushed nickel.
Counters we were able to pull two different materials together. The perimeter counter material was Pure White from Caesarstone - very simple. Brought in some pattern with Quartzmaster Calcutta Borghini on the backsplash, and on the island. The mitered waterfall edge gives it an extra "oomph" that we just love.
For fixtures, we kept things fairly simple. A Blanco super single bowl sink, and California Faucets Corsano Pull down at the island. We paired with a matching soap dispenser and air switch.
The appliances were also important, so we took some time mixing and matching what was needed and what worked well within the budget. From Wolf we have a gas cooktop, Double oven and Microwave. We opted for a Best Vent Hood and blower, Electrolux Refrigerator ad Bosch Dishwasher to round out the selections.
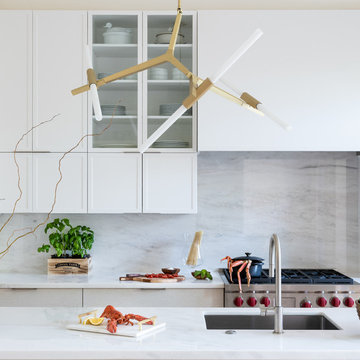
This Shoot was on behalf of Jennifer Gilmer from Jennifer Gilmer Kitchen & Bath, Jennifer gave us the green light to be creative and a little daring in this shoot. The space has natural light flowing in to the kitchen, this made the shoot a lot of fun and the freedom gave us these great angles and props.
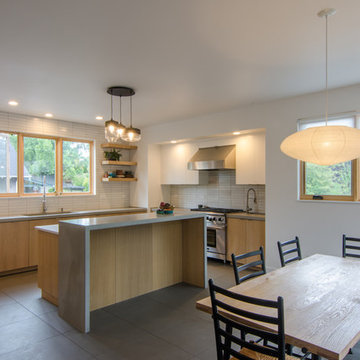
Modelo de cocina clásica renovada grande con fregadero de un seno, armarios con paneles lisos, puertas de armario de madera clara, salpicadero blanco, salpicadero de azulejos de cerámica, electrodomésticos de acero inoxidable, una isla, suelo negro, encimeras grises, encimera de cemento y suelo de baldosas de porcelana
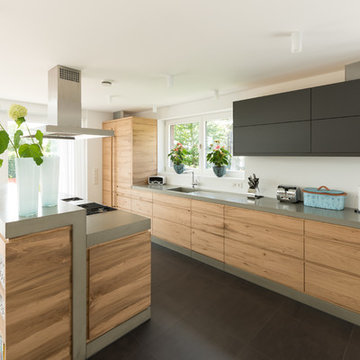
- Hohe alte Balkeneiche (Jahrhunderte alt)
- Griffleiste eingelassen
- elektronisch gesteuerte Hängeschränke
- Eiche massiv
- massive Schubladeninneneinteilung
- 1,3 Tonnen Beton Küchengewicht
- Rangecooker mit 6 Kochstellen + 2 Backöfen und 1 Teriyaki-Feld
- markante umlaufende Schattenfuge
- flächenbündiger Betonsockel (frontbündig)
- LED-Hängeschrank
- Spülbecken (Betonarbeitsplatte ist ein Teil inkl. Versiegelung)
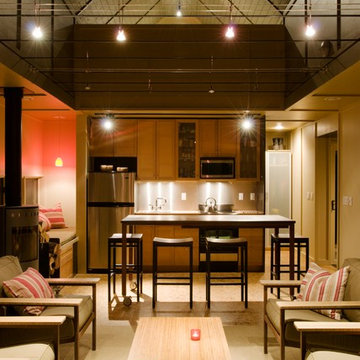
derikolsen.com
Modelo de cocina comedor lineal actual pequeña con fregadero de un seno, armarios estilo shaker, puertas de armario de madera clara, encimera de madera, salpicadero metalizado, salpicadero de metal, electrodomésticos de acero inoxidable, suelo de contrachapado, una isla y encimeras marrones
Modelo de cocina comedor lineal actual pequeña con fregadero de un seno, armarios estilo shaker, puertas de armario de madera clara, encimera de madera, salpicadero metalizado, salpicadero de metal, electrodomésticos de acero inoxidable, suelo de contrachapado, una isla y encimeras marrones
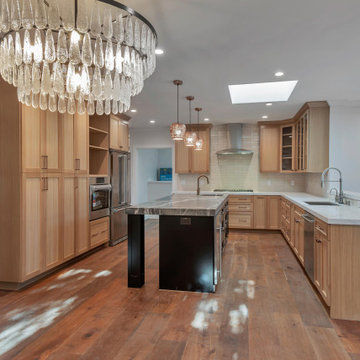
Centered in the kitchen is a large island with a substantial quartzite countertop, showcasing a bold pattern with streaks of color that draw the eye. The island base is finished in a deep, matte black that grounds the space and provides a striking contrast to the lighter tones around it.

Modelo de cocinas en U actual de tamaño medio con fregadero de un seno, armarios con paneles lisos, puertas de armario de madera clara, encimera de cuarzo compacto y electrodomésticos negros
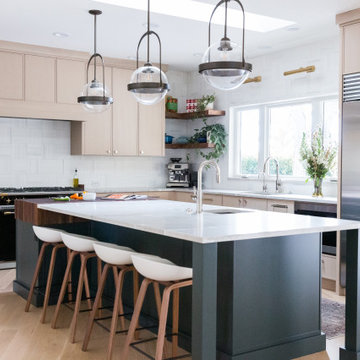
Diseño de cocinas en L actual grande abierta con fregadero de un seno, armarios con paneles lisos, puertas de armario de madera clara, encimera de cuarcita, salpicadero blanco, salpicadero de mármol, electrodomésticos de acero inoxidable, suelo de madera clara, una isla y encimeras blancas
4.966 ideas para cocinas con fregadero de un seno y puertas de armario de madera clara
9