19.192 ideas para cocinas con fregadero de un seno y encimeras blancas
Filtrar por
Presupuesto
Ordenar por:Popular hoy
121 - 140 de 19.192 fotos
Artículo 1 de 3
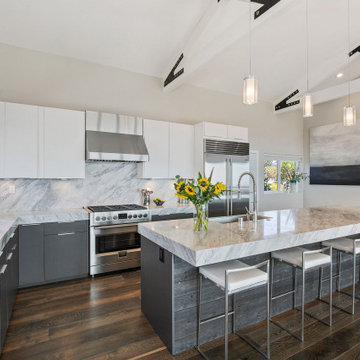
Foto de cocinas en L actual grande con fregadero de un seno, armarios con paneles lisos, puertas de armario blancas, salpicadero blanco, salpicadero de losas de piedra, electrodomésticos de acero inoxidable, suelo de madera oscura, una isla, suelo marrón, encimeras blancas y vigas vistas

The patterned encaustic tiles were placed in a random pattern as the the splashback
Foto de cocinas en L ecléctica grande cerrada sin isla con fregadero de un seno, armarios con paneles lisos, puertas de armario grises, encimera de mármol, salpicadero azul, salpicadero de azulejos de cemento, electrodomésticos de acero inoxidable, suelo de baldosas de cerámica, suelo gris y encimeras blancas
Foto de cocinas en L ecléctica grande cerrada sin isla con fregadero de un seno, armarios con paneles lisos, puertas de armario grises, encimera de mármol, salpicadero azul, salpicadero de azulejos de cemento, electrodomésticos de acero inoxidable, suelo de baldosas de cerámica, suelo gris y encimeras blancas
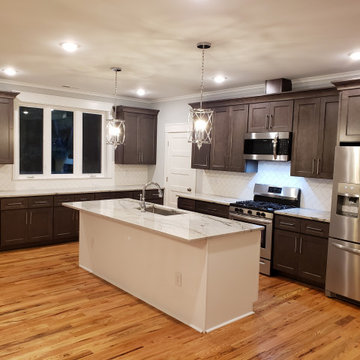
Elegant kitchen with high-end finishes
Modelo de cocinas en L campestre de tamaño medio con despensa, fregadero de un seno, armarios estilo shaker, puertas de armario de madera en tonos medios, encimera de cuarcita, salpicadero blanco, salpicadero de azulejos tipo metro, electrodomésticos de acero inoxidable, suelo de madera clara, una isla y encimeras blancas
Modelo de cocinas en L campestre de tamaño medio con despensa, fregadero de un seno, armarios estilo shaker, puertas de armario de madera en tonos medios, encimera de cuarcita, salpicadero blanco, salpicadero de azulejos tipo metro, electrodomésticos de acero inoxidable, suelo de madera clara, una isla y encimeras blancas
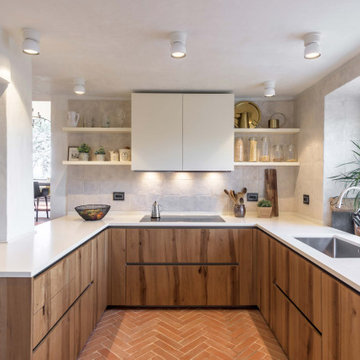
Iuri Niccolai
Imagen de cocinas en U mediterráneo con fregadero de un seno, armarios con paneles lisos, puertas de armario de madera oscura, salpicadero verde, península, suelo naranja y encimeras blancas
Imagen de cocinas en U mediterráneo con fregadero de un seno, armarios con paneles lisos, puertas de armario de madera oscura, salpicadero verde, península, suelo naranja y encimeras blancas
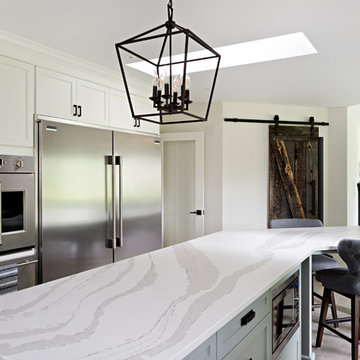
A reclaimed wood sliding pantry door adds a casual feel to this elevated country kitchen. The lantern style pendant has an open and airy feel and doesn't obstruct the view from any point in the room. The custom cabinetry house the wall stove, warming stove and oversized side by side refrigerator freezer.
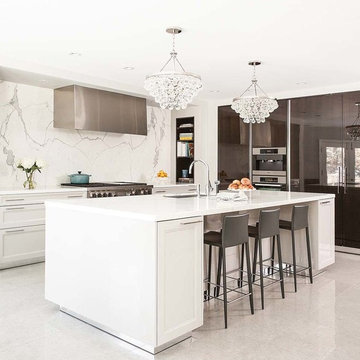
Foto de cocina moderna grande abierta con fregadero de un seno, armarios estilo shaker, puertas de armario blancas, encimera de cuarzo compacto, salpicadero blanco, salpicadero de azulejos de cerámica, electrodomésticos de acero inoxidable, suelo de baldosas de cerámica, una isla, suelo blanco y encimeras blancas

Modelo de cocina actual con fregadero de un seno, armarios con paneles lisos, salpicadero blanco, salpicadero de losas de piedra, suelo de cemento, una isla, suelo gris, encimeras blancas y con blanco y negro

撮影:小川重雄
Modelo de cocina minimalista con fregadero de un seno, armarios con paneles lisos, puertas de armario grises, suelo de madera pintada, una isla, suelo gris y encimeras blancas
Modelo de cocina minimalista con fregadero de un seno, armarios con paneles lisos, puertas de armario grises, suelo de madera pintada, una isla, suelo gris y encimeras blancas

Imagen de cocina contemporánea grande con fregadero de un seno, puertas de armario azules, encimera de mármol, salpicadero blanco, salpicadero de mármol, suelo de azulejos de cemento, una isla, suelo gris, encimeras blancas y armarios con paneles lisos
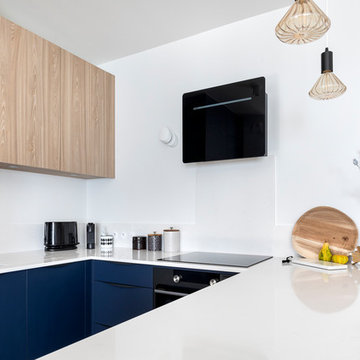
Plan sur mesure et crédence en finition calacata chez Silestone .
Crédit Photo @Thibault Pousset
Diseño de cocinas en U costero de tamaño medio abierto con fregadero de un seno, armarios con paneles lisos, puertas de armario azules, encimera de acrílico, salpicadero blanco, salpicadero de mármol, electrodomésticos negros, suelo de madera clara, una isla y encimeras blancas
Diseño de cocinas en U costero de tamaño medio abierto con fregadero de un seno, armarios con paneles lisos, puertas de armario azules, encimera de acrílico, salpicadero blanco, salpicadero de mármol, electrodomésticos negros, suelo de madera clara, una isla y encimeras blancas

Our clients are seasoned home renovators. Their Malibu oceanside property was the second project JRP had undertaken for them. After years of renting and the age of the home, it was becoming prevalent the waterfront beach house, needed a facelift. Our clients expressed their desire for a clean and contemporary aesthetic with the need for more functionality. After a thorough design process, a new spatial plan was essential to meet the couple’s request. This included developing a larger master suite, a grander kitchen with seating at an island, natural light, and a warm, comfortable feel to blend with the coastal setting.
Demolition revealed an unfortunate surprise on the second level of the home: Settlement and subpar construction had allowed the hillside to slide and cover structural framing members causing dangerous living conditions. Our design team was now faced with the challenge of creating a fix for the sagging hillside. After thorough evaluation of site conditions and careful planning, a new 10’ high retaining wall was contrived to be strategically placed into the hillside to prevent any future movements.
With the wall design and build completed — additional square footage allowed for a new laundry room, a walk-in closet at the master suite. Once small and tucked away, the kitchen now boasts a golden warmth of natural maple cabinetry complimented by a striking center island complete with white quartz countertops and stunning waterfall edge details. The open floor plan encourages entertaining with an organic flow between the kitchen, dining, and living rooms. New skylights flood the space with natural light, creating a tranquil seaside ambiance. New custom maple flooring and ceiling paneling finish out the first floor.
Downstairs, the ocean facing Master Suite is luminous with breathtaking views and an enviable bathroom oasis. The master bath is modern and serene, woodgrain tile flooring and stunning onyx mosaic tile channel the golden sandy Malibu beaches. The minimalist bathroom includes a generous walk-in closet, his & her sinks, a spacious steam shower, and a luxurious soaking tub. Defined by an airy and spacious floor plan, clean lines, natural light, and endless ocean views, this home is the perfect rendition of a contemporary coastal sanctuary.
PROJECT DETAILS:
• Style: Contemporary
• Colors: White, Beige, Yellow Hues
• Countertops: White Ceasarstone Quartz
• Cabinets: Bellmont Natural finish maple; Shaker style
• Hardware/Plumbing Fixture Finish: Polished Chrome
• Lighting Fixtures: Pendent lighting in Master bedroom, all else recessed
• Flooring:
Hardwood - Natural Maple
Tile – Ann Sacks, Porcelain in Yellow Birch
• Tile/Backsplash: Glass mosaic in kitchen
• Other Details: Bellevue Stand Alone Tub
Photographer: Andrew, Open House VC

The original kitchen in this condominium was renovated arising from the need to replace Kitec plumbing. The work triangle remained generally the same, but numerous changes were made to improve the kitchen’s functionality, aesthetics, and lighting. Automation was also introduced. The goal was to design and build a modern contemporary functional kitchen with inspiring colours accented with textured wood features.
The functionality was improved with the addition of an under counter microwave, which freed up countertop space. Additional and improved storage was also created by incorporating under cabinet drawers throughout the kitchen, a bar area with open glass shelving above, and open shelving to the right of the seating area. Upper cabinet storage was as well increased with storage above the fridge.
Numerous lighting improvements were made including the addition of potlights. This was done by dropping the ceiling in the kitchen, which also created a visual division with the dining area. Automation was introduced as well into the space with HUE under cabinet lighting, and a touch faucet. The under cabinet lights are controlled by the Phillips Hue App that programs routines, scenes, and other settings.
The kitchen features painted Shaker cabinets accented by textured wood shelving. The countertop surfaces are quartz with waterfalls on both sides of the island, which is a focal point. Shapes are also strongly identified in the design with the use of triangular tiles in the backsplash along with rectangular upper cabinets, and appliance doors and drawers. The kitchen is made most unique though with the uplifting use of colour in the cabinets that make this a bright and cheerful space.
Aristea Photography

Photo: Dustin Halleck
Ejemplo de cocina contemporánea abierta sin isla con fregadero de un seno, armarios estilo shaker, puertas de armario azules, encimera de cuarzo compacto, salpicadero blanco, salpicadero de azulejos de cerámica, electrodomésticos de acero inoxidable, suelo de pizarra, suelo verde y encimeras blancas
Ejemplo de cocina contemporánea abierta sin isla con fregadero de un seno, armarios estilo shaker, puertas de armario azules, encimera de cuarzo compacto, salpicadero blanco, salpicadero de azulejos de cerámica, electrodomésticos de acero inoxidable, suelo de pizarra, suelo verde y encimeras blancas
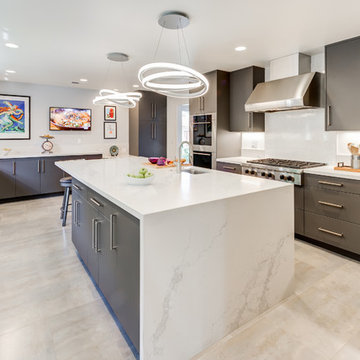
Photography by Treve Johnson Photography
Modelo de cocinas en U contemporáneo grande cerrado con armarios con paneles lisos, puertas de armario grises, encimera de cuarzo compacto, salpicadero blanco, una isla, encimeras blancas, fregadero de un seno, salpicadero de losas de piedra, electrodomésticos de acero inoxidable, suelo de baldosas de porcelana y suelo beige
Modelo de cocinas en U contemporáneo grande cerrado con armarios con paneles lisos, puertas de armario grises, encimera de cuarzo compacto, salpicadero blanco, una isla, encimeras blancas, fregadero de un seno, salpicadero de losas de piedra, electrodomésticos de acero inoxidable, suelo de baldosas de porcelana y suelo beige
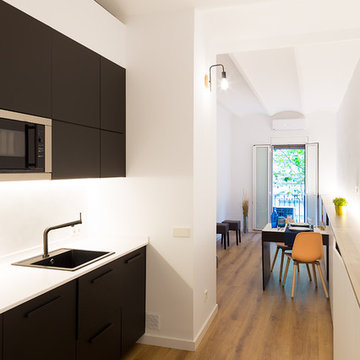
Fotografía: Valentín Hincû
Diseño de cocina lineal escandinava pequeña abierta sin isla con fregadero de un seno, armarios con paneles lisos, puertas de armario negras, encimera de cuarzo compacto, salpicadero blanco, electrodomésticos con paneles, suelo de madera clara, suelo marrón y encimeras blancas
Diseño de cocina lineal escandinava pequeña abierta sin isla con fregadero de un seno, armarios con paneles lisos, puertas de armario negras, encimera de cuarzo compacto, salpicadero blanco, electrodomésticos con paneles, suelo de madera clara, suelo marrón y encimeras blancas
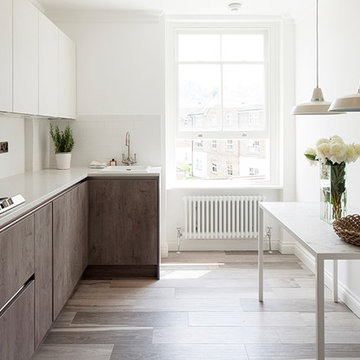
Photography by Richard Chivers. Project Copyright to Ardesia Design Ltd.
Diseño de cocinas en L tradicional renovada de tamaño medio cerrada sin isla con fregadero de un seno, armarios con paneles lisos, encimera de acrílico, salpicadero blanco, salpicadero de azulejos de cerámica, suelo de baldosas de porcelana y encimeras blancas
Diseño de cocinas en L tradicional renovada de tamaño medio cerrada sin isla con fregadero de un seno, armarios con paneles lisos, encimera de acrílico, salpicadero blanco, salpicadero de azulejos de cerámica, suelo de baldosas de porcelana y encimeras blancas
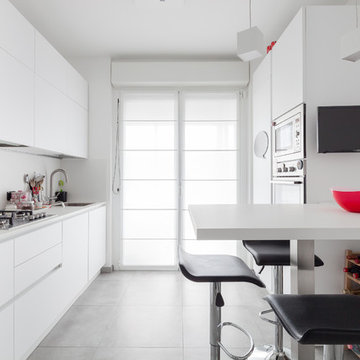
fotografie di Luca Mattia Minciotti
Diseño de cocina contemporánea de tamaño medio con armarios con paneles lisos, puertas de armario blancas, salpicadero blanco, península, suelo gris, encimeras blancas y fregadero de un seno
Diseño de cocina contemporánea de tamaño medio con armarios con paneles lisos, puertas de armario blancas, salpicadero blanco, península, suelo gris, encimeras blancas y fregadero de un seno
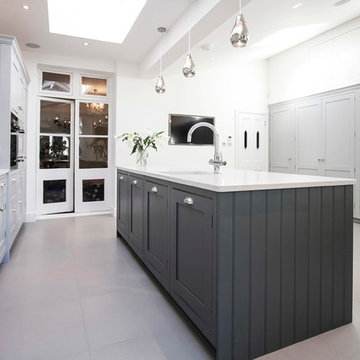
Burlanes were commissioned to design, create and install a fresh and contemporary kitchen for a brand new extension on a beautiful family home in Crystal Palace, London. The main objective was to maximise the use of space and achieve a clean looking, clutter free kitchen, with lots of storage and a dedicated dining area.
We are delighted with the outcome of this kitchen, but more importantly so is the client who says it is where her family now spend all their time.
“I can safely say that everything I ever wanted in a kitchen is in my kitchen, brilliant larder cupboards, great pull out shelves for the toaster etc and all expertly hand built. After our initial visit from our designer Lindsey Durrant, I was confident that she knew exactly what I wanted even from my garbled ramblings, and I got exactly what I wanted! I honestly would not hesitate in recommending Burlanes to anyone.”

Modelo de cocinas en U actual pequeño abierto con fregadero de un seno, armarios estilo shaker, puertas de armario grises, encimera de cuarzo compacto, salpicadero verde, salpicadero de azulejos tipo metro, electrodomésticos de acero inoxidable, suelo de baldosas de porcelana, península, suelo multicolor y encimeras blancas

Our Snug Kitchens showroom display combines bespoke traditional joinery, seamless modern appliances and a touch of art deco from the fluted glass walk in larder.
The 'Studio Green' painted cabinetry creates a bold background that highlights the kitchens brass accents. Including Armac Martin Sparkbrook brass handles and patinated brass Quooker fusion tap.
The Neolith Calacatta Luxe worktop uniquely combines deep grey tones, browns and subtle golds on a pure white base. The veneered oak cabinet internals and breakfast bar are stained in a dark wash to compliment the dark green door and drawer fronts.
As part of this display we included a double depth walk-in larder, complete with suspended open shelving, u-shaped worktop slab and fluted glass paneling. We hand finished the support rods to patina the brass ensuring they matched the other antique brass accents in the kitchen. The decadent fluted glass panels draw you into the space, obscuring the view into the larder, creating intrigue to see what is hidden behind the door.
19.192 ideas para cocinas con fregadero de un seno y encimeras blancas
7