176 ideas para cocinas con fregadero de un seno
Filtrar por
Presupuesto
Ordenar por:Popular hoy
61 - 80 de 176 fotos
Artículo 1 de 3
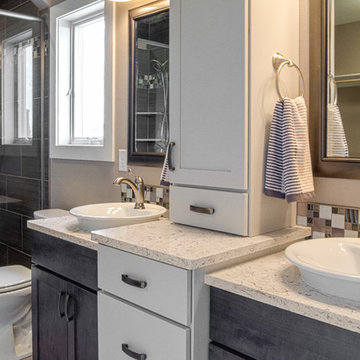
Material supplied for countertops: Wilsonart Quartz
Colors used: Sangda Falls & Santiago
Fabricator/Installer: Fabricators Unlimited (Bismarck, ND)
Cabinets: Dynamic Cabinet Design (Bismarck, ND)
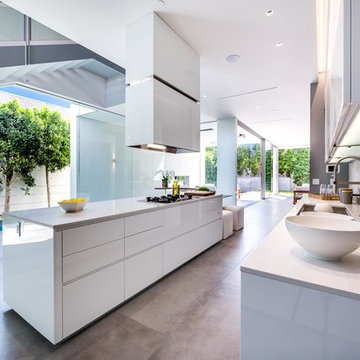
Foto de cocinas en L actual extra grande abierta con fregadero de un seno, encimera de cuarcita, salpicadero verde, salpicadero de azulejos de piedra, electrodomésticos negros, suelo de baldosas de cerámica, una isla y suelo gris
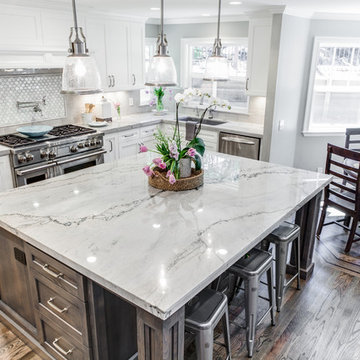
Alessandro Rossi Photography
Ejemplo de cocina tradicional renovada grande abierta con fregadero de un seno, armarios estilo shaker, encimera de cuarcita, salpicadero verde, salpicadero de azulejos tipo metro, electrodomésticos de acero inoxidable, suelo de madera en tonos medios, una isla y suelo marrón
Ejemplo de cocina tradicional renovada grande abierta con fregadero de un seno, armarios estilo shaker, encimera de cuarcita, salpicadero verde, salpicadero de azulejos tipo metro, electrodomésticos de acero inoxidable, suelo de madera en tonos medios, una isla y suelo marrón
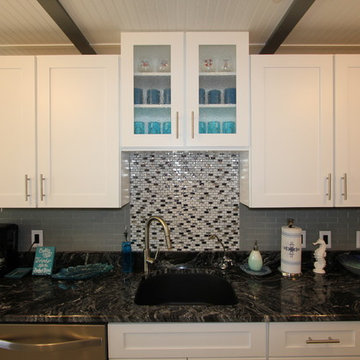
Ejemplo de cocina comedor tradicional renovada de tamaño medio sin isla con fregadero de un seno, armarios estilo shaker, puertas de armario blancas, encimera de granito, salpicadero verde, salpicadero de azulejos tipo metro, electrodomésticos de acero inoxidable, suelo de baldosas de porcelana y suelo gris
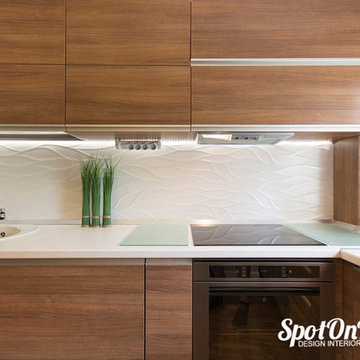
Pentru actionarea usllor am folosit un profil maner cu finisaj de aluminiu satinat ce ofera o liniaritate deosebita bucatariei.
Photo by SpotOnDesign
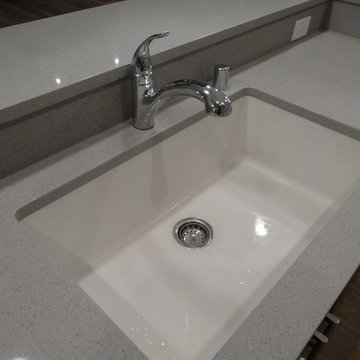
The kitchen and dining area is open to the living room. The kitchen features blue and white cabinets with the clean look of no upper cabinets. The island has plenty of seating for guests and features a white undermount sink bowl.
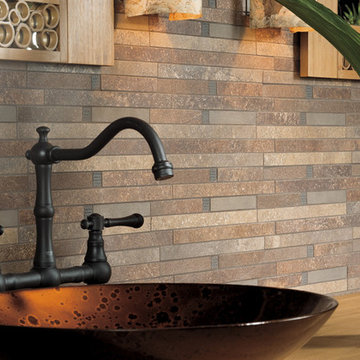
Foto de cocina tradicional de tamaño medio con fregadero de un seno, encimera de madera, salpicadero marrón, electrodomésticos negros y salpicadero de azulejos de piedra
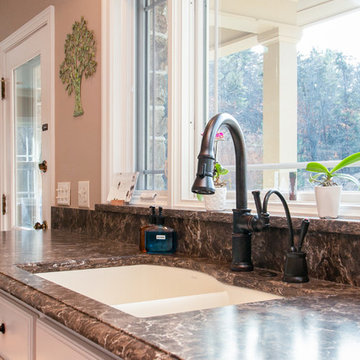
Diseño de cocina comedor minimalista grande con fregadero de un seno, armarios con paneles con relieve, puertas de armario blancas, encimera de cuarcita, salpicadero marrón, electrodomésticos con paneles, suelo de madera clara, una isla, suelo marrón y encimeras marrones
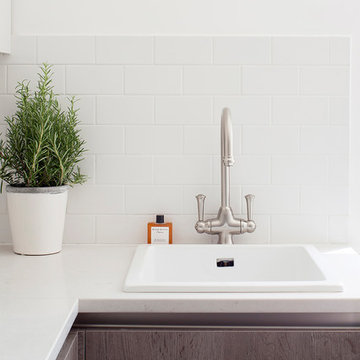
Photography by Richard Chivers. Project Copyright to Ardesia Design Ltd.
Diseño de cocinas en L clásica renovada de tamaño medio cerrada sin isla con fregadero de un seno, armarios con paneles lisos, encimera de acrílico, salpicadero blanco, salpicadero de azulejos de cerámica, suelo de baldosas de porcelana y encimeras blancas
Diseño de cocinas en L clásica renovada de tamaño medio cerrada sin isla con fregadero de un seno, armarios con paneles lisos, encimera de acrílico, salpicadero blanco, salpicadero de azulejos de cerámica, suelo de baldosas de porcelana y encimeras blancas
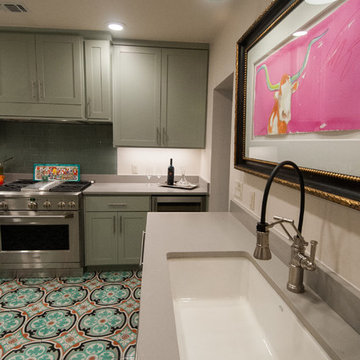
Modelo de cocina mediterránea de tamaño medio cerrada sin isla con fregadero de un seno, armarios estilo shaker, encimera de cuarzo compacto, suelo de azulejos de cemento, puertas de armario verdes, salpicadero beige y electrodomésticos de acero inoxidable
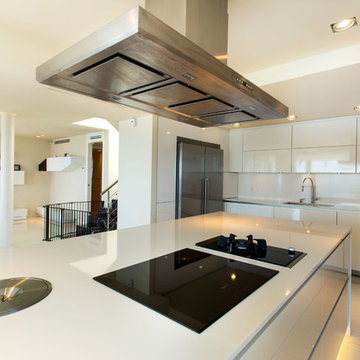
Nick Gorak
Modelo de cocina lineal moderna grande abierta con fregadero de un seno, armarios con paneles lisos, puertas de armario blancas, salpicadero blanco, electrodomésticos de acero inoxidable y una isla
Modelo de cocina lineal moderna grande abierta con fregadero de un seno, armarios con paneles lisos, puertas de armario blancas, salpicadero blanco, electrodomésticos de acero inoxidable y una isla
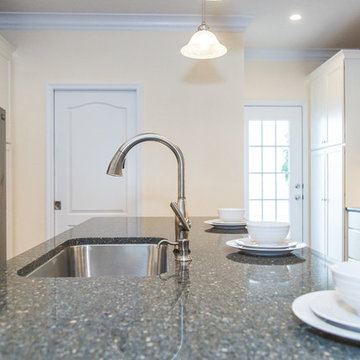
This remodeling story is a wonderful example of how removing and shifting walls can have an amazing impact on the functionality and visual appeal of an entire level of a home. When our clients reached out to us, they were looking to create an open concept Kitchen that would allow for easy entertaining. The couple had recently purchased this townhome so his mother could be closer to the family.
The existing floorplan offered first floor living, but the Kitchen was tucked in the back and was separated from the rest of the living space by a full wall with a small pass through into the Dining Room. Our design involved removing the dividing wall between the Dining Room and Kitchen as well as the fake columns and beam that separated the Dining Room and Living Room. The entire space was opened up to allow for easy flow and view throughout the first floor living space. The wall shared by the Kitchen and large Master Bedroom was shifted back just enough to provide a full wall of additional cabinetry including a much-needed large double Pantry cabinet. Now that we had opened up the Kitchen area we could focus on the cabinetry layout and selections.
The existing wood toned cabinets were replaced with white cabinets and crown molding to match the rest of the home. The larger, open space allowed for more cabinetry and the addition of an island with new undermount sink, dishwasher and convenient trash pullout along with seating for the grandchildren. A new range hood was installed and vented to the exterior of the house to replace the old recirculating hood. We were able to repurpose the some of the existing cabinets for use above the washer and dryer in the adjoining Laundry Room and swapped out the existing swinging door for a pocket door to free up traffic flow when doing Laundry and working in the Kitchen. The slate-look ceramic tile was replaced with a pre-engineered hardwood floor that creates a sense of warmth while easy to clean. The new Cambria countertop compliments the slate-look tile found in the Dining Room and Living Room and a natural field tile backsplash offsets the cabinets beautifully.
The single fluorescent ceiling light was outdated and did not provide adequate lighting for the new Kitchen. The new lighting plan was carefully thought out to provide general illumination through well placed recessed lighting; task lighting through pendant lighting over the island and under cabinet lighting; and aesthetic fluidity with an eye-catching chandelier for the Dining Room table. Special details include a touch faucet, under counter microwave and glass front cabinetry for displaying dishes.
By removing and shifting walls, we improved the entire flow of the first floor visually as well as functionally and created a beautiful, light-filled space for cooking and entertaining. Grandma can easily prepare meals in her new Kitchen and still chat with her guests and grandchildren who love to sit at the island as well as in the adjoining Dining Room and Living Room.
The Benson Homes team really enjoyed creating this space for this family and we hope they will enjoy spending time with friends and family for years to come.
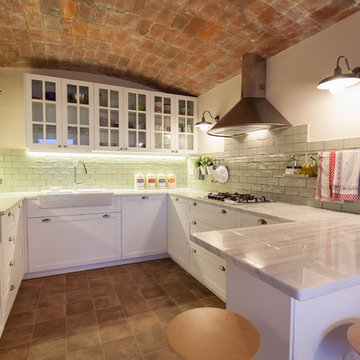
Mauro Balaguer (photography)
Imagen de cocinas en U urbano de tamaño medio abierto con fregadero de un seno, armarios con paneles empotrados, puertas de armario blancas, encimera de mármol, salpicadero gris, salpicadero de azulejos de cerámica, electrodomésticos de acero inoxidable, suelo de baldosas de terracota y península
Imagen de cocinas en U urbano de tamaño medio abierto con fregadero de un seno, armarios con paneles empotrados, puertas de armario blancas, encimera de mármol, salpicadero gris, salpicadero de azulejos de cerámica, electrodomésticos de acero inoxidable, suelo de baldosas de terracota y península
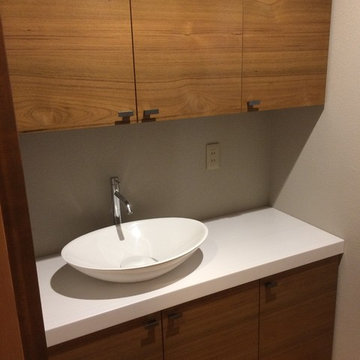
チークの突き板で造ったミニキッチン
Imagen de cocina lineal moderna de tamaño medio con fregadero de un seno, puertas de armario de madera oscura, encimera de laminado, suelo de corcho y suelo marrón
Imagen de cocina lineal moderna de tamaño medio con fregadero de un seno, puertas de armario de madera oscura, encimera de laminado, suelo de corcho y suelo marrón
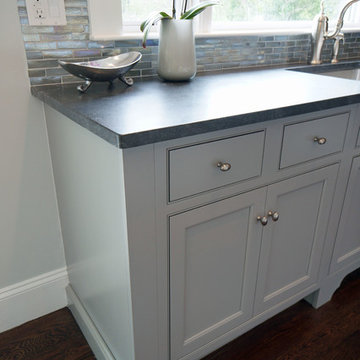
Alban Gega Photography
Diseño de cocina clásica renovada de tamaño medio con puertas de armario grises, encimera de mármol, salpicadero multicolor, electrodomésticos de acero inoxidable, suelo de madera oscura, una isla, fregadero de un seno, armarios con paneles empotrados y salpicadero de azulejos de cerámica
Diseño de cocina clásica renovada de tamaño medio con puertas de armario grises, encimera de mármol, salpicadero multicolor, electrodomésticos de acero inoxidable, suelo de madera oscura, una isla, fregadero de un seno, armarios con paneles empotrados y salpicadero de azulejos de cerámica
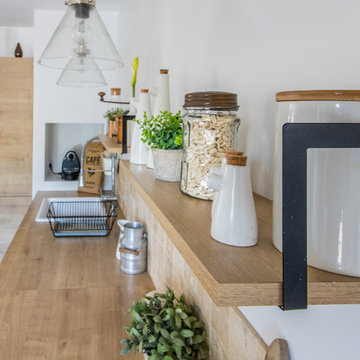
Crédits photo : Kina Photo
Ejemplo de cocina comedor lineal campestre grande con fregadero de un seno, armarios con paneles lisos, puertas de armario blancas, encimera de laminado, salpicadero beige, salpicadero de azulejos de piedra, electrodomésticos con paneles, suelo de baldosas de cerámica, una isla y suelo marrón
Ejemplo de cocina comedor lineal campestre grande con fregadero de un seno, armarios con paneles lisos, puertas de armario blancas, encimera de laminado, salpicadero beige, salpicadero de azulejos de piedra, electrodomésticos con paneles, suelo de baldosas de cerámica, una isla y suelo marrón
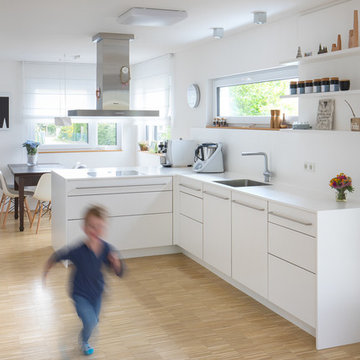
Die weiße offene Wohnküche fügt sich ideal in den Wohnraum ein und beitet genug Platz für Groß und Klein. Optisch ist die Küche durch die Dunstabzugshaube vom Essbereich abgegrenz. Die offenen Regale sorgen für Gemütlichkeit.
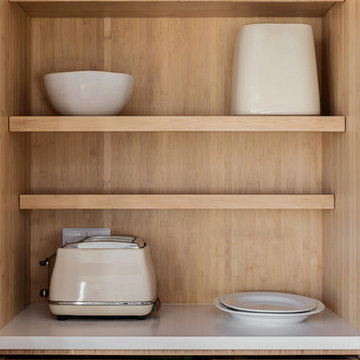
Photos by - Alex Reyto, Styling by - Tamineh Dhondy
Imagen de cocina moderna grande con fregadero de un seno, armarios con paneles lisos, puertas de armario naranjas, encimera de cuarcita, salpicadero blanco, salpicadero de losas de piedra, electrodomésticos de acero inoxidable, suelo de madera en tonos medios, una isla y encimeras blancas
Imagen de cocina moderna grande con fregadero de un seno, armarios con paneles lisos, puertas de armario naranjas, encimera de cuarcita, salpicadero blanco, salpicadero de losas de piedra, electrodomésticos de acero inoxidable, suelo de madera en tonos medios, una isla y encimeras blancas
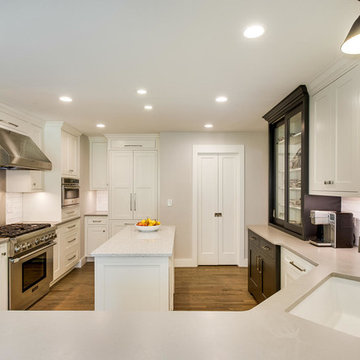
Orchestrated Light Photography
Foto de cocinas en U tradicional renovado de tamaño medio con fregadero de un seno, armarios con paneles empotrados, puertas de armario blancas, encimera de cuarzo compacto, salpicadero blanco, salpicadero de azulejos de piedra, electrodomésticos de acero inoxidable, suelo de madera en tonos medios, una isla y suelo gris
Foto de cocinas en U tradicional renovado de tamaño medio con fregadero de un seno, armarios con paneles empotrados, puertas de armario blancas, encimera de cuarzo compacto, salpicadero blanco, salpicadero de azulejos de piedra, electrodomésticos de acero inoxidable, suelo de madera en tonos medios, una isla y suelo gris
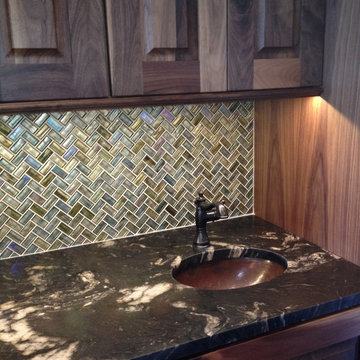
Imagen de cocina contemporánea con fregadero de un seno, armarios con paneles con relieve, puertas de armario de madera en tonos medios, encimera de esteatita, salpicadero multicolor y salpicadero con mosaicos de azulejos
176 ideas para cocinas con fregadero de un seno
4