176 ideas para cocinas con fregadero de un seno
Filtrar por
Presupuesto
Ordenar por:Popular hoy
21 - 40 de 176 fotos
Artículo 1 de 3

Thomas Leclerc
Foto de cocina escandinava de tamaño medio abierta sin isla con fregadero de un seno, armarios con rebordes decorativos, puertas de armario azules, encimera de cobre, salpicadero blanco, salpicadero de azulejos de cerámica, electrodomésticos negros, suelo de madera clara, suelo marrón y encimeras amarillas
Foto de cocina escandinava de tamaño medio abierta sin isla con fregadero de un seno, armarios con rebordes decorativos, puertas de armario azules, encimera de cobre, salpicadero blanco, salpicadero de azulejos de cerámica, electrodomésticos negros, suelo de madera clara, suelo marrón y encimeras amarillas
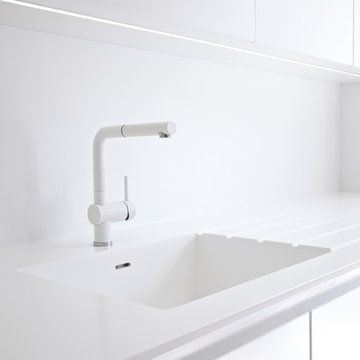
Polly Tootal
Ejemplo de cocina comedor actual con fregadero de un seno, armarios con paneles lisos, puertas de armario blancas, salpicadero blanco y suelo de madera clara
Ejemplo de cocina comedor actual con fregadero de un seno, armarios con paneles lisos, puertas de armario blancas, salpicadero blanco y suelo de madera clara
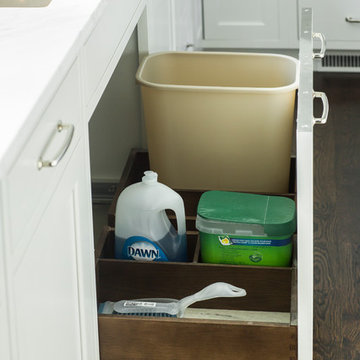
A young family moving from NYC to their first house in Westchester County found this spacious colonial in Mt. Kisco New York. With sweeping lawns and total privacy, the home offered the perfect setting for raising their family. The dated kitchen was gutted but did not require any additional square footage to accommodate a new, classic white kitchen with polished nickel hardware and gold toned pendant lanterns. 2 dishwashers flank the large sink on either side, with custom waste and recycling storage under the sink. Kitchen design and custom cabinetry by Studio Dearborn. Architect Brad DeMotte. Interior design finishes by Elizabeth Thurer Interior Design. Calcatta Picasso marble countertops by Rye Marble and Stone. Appliances by Wolf and Subzero; range hood insert by Best. Cabinetry color: Benjamin Moore White Opulence. Hardware by Jeffrey Alexander Belcastel collection. Backsplash tile by Nanacq in 3x6 white glossy available from Lima Tile, Stamford. Photography Neil Landino.
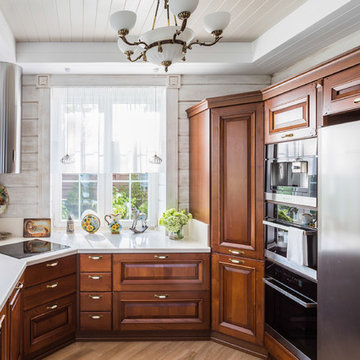
Ejemplo de cocina clásica de tamaño medio con armarios con paneles con relieve, puertas de armario de madera oscura, encimera de mármol, salpicadero beige, electrodomésticos de acero inoxidable, fregadero de un seno y suelo beige
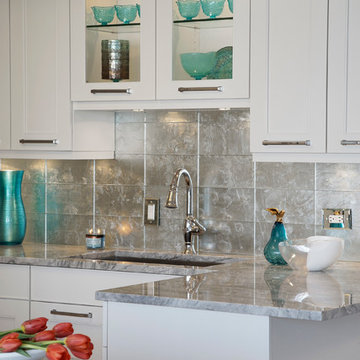
Ann Sacks Lucian Metallic Tile with a silver metallic backing gives the look of a textured mirrored surface, and allows for an easy cleaning experience while disguising smudges.
Glass wall cabinets with glass shelves create an ideal space to display vibrant colored dishes against the contemporary silver and white finishes.
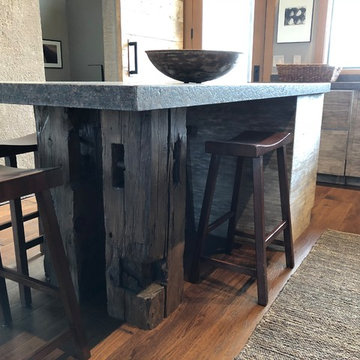
David Kettle
Foto de cocina lineal contemporánea de tamaño medio abierta con fregadero de un seno, armarios con paneles lisos, puertas de armario con efecto envejecido, encimera de granito, salpicadero negro, salpicadero de losas de piedra, electrodomésticos de acero inoxidable, suelo de madera en tonos medios, una isla, suelo marrón y encimeras multicolor
Foto de cocina lineal contemporánea de tamaño medio abierta con fregadero de un seno, armarios con paneles lisos, puertas de armario con efecto envejecido, encimera de granito, salpicadero negro, salpicadero de losas de piedra, electrodomésticos de acero inoxidable, suelo de madera en tonos medios, una isla, suelo marrón y encimeras multicolor
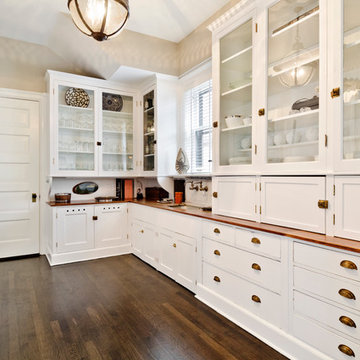
Allison Schatz
Ejemplo de cocina lineal actual pequeña cerrada con armarios tipo vitrina, puertas de armario blancas, encimera de madera, fregadero de un seno, suelo de madera oscura y suelo marrón
Ejemplo de cocina lineal actual pequeña cerrada con armarios tipo vitrina, puertas de armario blancas, encimera de madera, fregadero de un seno, suelo de madera oscura y suelo marrón
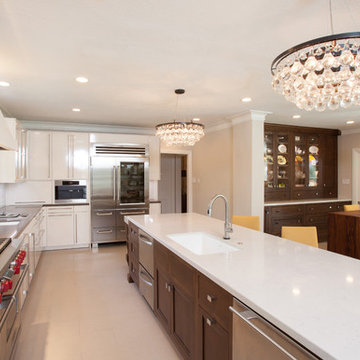
THE NEW TRANSITIONAL KITCHEN
This was a remodel of an older traditional home where we enlarged the space by incorporating an enclosed porch into the kitchen and living area. Our unique design challenge was to create a fresh clean transitional look with a hint of whimsy that would fit naturally into the traditional lines of the home but reflect the fun nature of the client.
The Main Kitchen is designed in an “L” shape configuration with a custom island running the length of the working kitchen. A second lowered island sits at the end of the main island across from the refrigerator as an additional prep area. The main kitchen wall features a 48” Dual-Fuel Range and custom plaster hood with a 48” Pro-Style refrigerator on the adjoining wall. Between the range and refrigerator is a secondary prep sink with in-counter steam unit for healthy cooking.
The main island separates the kitchen from the Butler’s Pantry and Living Area. Counter height seating runs along the island back to encourage guest interaction while cooking. The Island also features the main kitchen sink, dish drawers and 27” integrated refrigerator drawers to cool extra drinks for guests.
The result… warm, friendly, fun and functional.
Designed by Micqui McGowen. Photographed by Julie Soefer.
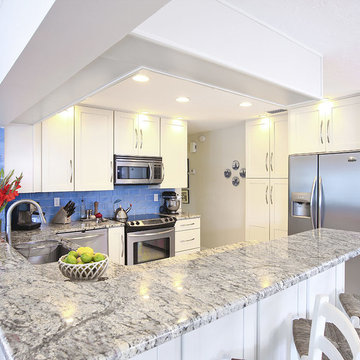
Tampa's Award Winning Kitchen & Bath Designer
Best of Houzz 2015-2016
Location: PO Box 341348
Tampa, FL 33694
Foto de cocina actual de tamaño medio con fregadero de un seno, armarios con paneles empotrados, puertas de armario blancas, encimera de granito, salpicadero azul, salpicadero de azulejos de cerámica, electrodomésticos de acero inoxidable y suelo de piedra caliza
Foto de cocina actual de tamaño medio con fregadero de un seno, armarios con paneles empotrados, puertas de armario blancas, encimera de granito, salpicadero azul, salpicadero de azulejos de cerámica, electrodomésticos de acero inoxidable y suelo de piedra caliza
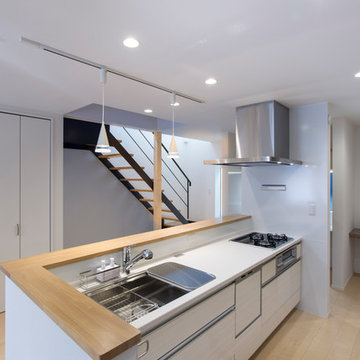
敷地環境は住宅密集地で間口が狭い敷地
道路側は採光を確保できるが、建物の1階奥部分の採光が困難である。
建物規模に余裕があれば、様々な方法もあるが、厳しい条件の中、
トップライトは使わず、大きなハイサイド窓から光を入れ、
階段室・スノコ床を通して1階奥部分を明るく、居心地の良い場所としている。
Diseño de cocina lineal minimalista abierta con fregadero de un seno, armarios con paneles lisos, puertas de armario blancas, suelo de madera clara, península, suelo beige y encimeras marrones
Diseño de cocina lineal minimalista abierta con fregadero de un seno, armarios con paneles lisos, puertas de armario blancas, suelo de madera clara, península, suelo beige y encimeras marrones
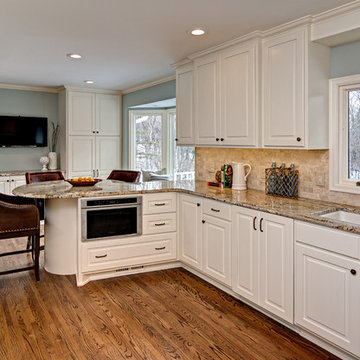
This kitchen transformation allowed for more storage space and opened up the kitchen work areas.
We removed the kitchen table and incorporated a round peninsula eating area. Doing this allowed for additional storage on the back wall. We removed fireplace and inserted a double oven and built in refrigerator on the back wall opposite the sink. We added panel details on the side walls to match the existing paneling throughout the home. We updated the kitchen by changing the tile flooring to hardwood to match the adjoining rooms. The new bay window allows for cozy window seating.
We opened up the front entryway to open up the sight-line through the kitchen and into the back yard. The seldom used front entry closet was changed into a “hidden bar” with backlit honey onyx countertop when doors are opened. The antiqued mirrored glass is reflected from the back of the bar and is also in the paneled doors.
Builder Credit: Plekkenpol Builders
Photo Credit: Mark Ehlen of Ehlen Creative Communications, LLC
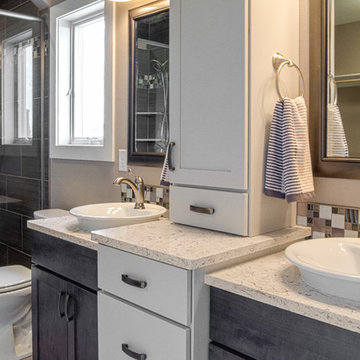
Material supplied for countertops: Wilsonart Quartz
Colors used: Sangda Falls & Santiago
Fabricator/Installer: Fabricators Unlimited (Bismarck, ND)
Cabinets: Dynamic Cabinet Design (Bismarck, ND)
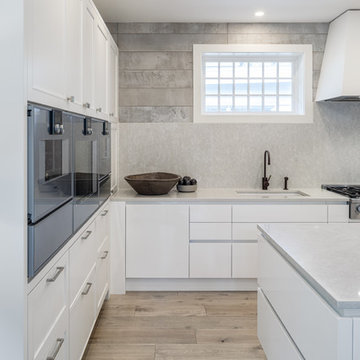
Serene Kitchen Design with Downsview Cabinetry, design + supplied by Astro.
Cabinets, counters, sinks, faucets, flooring, and lights all sold via Astro Design Centre.
Ottawa, Canada.
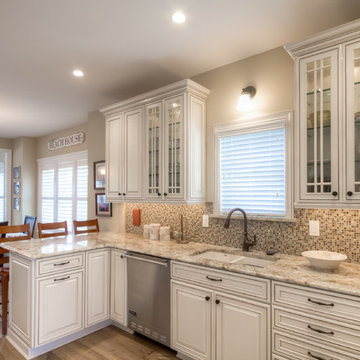
Modelo de cocinas en U tradicional de tamaño medio abierto con fregadero de un seno, armarios con paneles con relieve, puertas de armario blancas, encimera de granito, salpicadero beige, electrodomésticos de acero inoxidable, suelo de madera clara, península, salpicadero de azulejos de cerámica y suelo beige
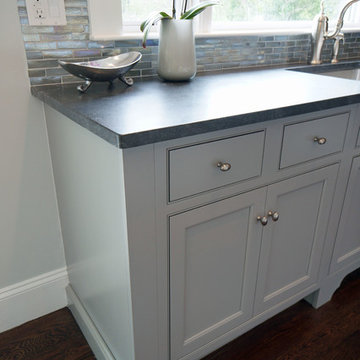
Alban Gega Photography
Diseño de cocina clásica renovada de tamaño medio con puertas de armario grises, encimera de mármol, salpicadero multicolor, electrodomésticos de acero inoxidable, suelo de madera oscura, una isla, fregadero de un seno, armarios con paneles empotrados y salpicadero de azulejos de cerámica
Diseño de cocina clásica renovada de tamaño medio con puertas de armario grises, encimera de mármol, salpicadero multicolor, electrodomésticos de acero inoxidable, suelo de madera oscura, una isla, fregadero de un seno, armarios con paneles empotrados y salpicadero de azulejos de cerámica
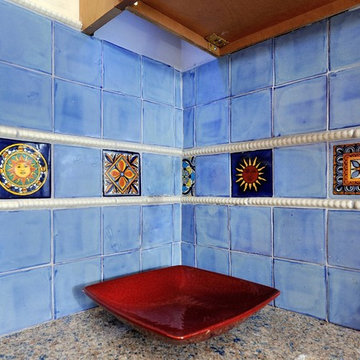
Kitchen Remodel in Upper Manhattan.
Mediterranean style blue back splash with recycled glass counter tops.
KBR Design & Build
Imagen de cocinas en U mediterráneo pequeño cerrado con fregadero de un seno, armarios con paneles con relieve, puertas de armario de madera clara, salpicadero azul, salpicadero de azulejos de cerámica, electrodomésticos de acero inoxidable, encimera de vidrio reciclado y suelo de baldosas de porcelana
Imagen de cocinas en U mediterráneo pequeño cerrado con fregadero de un seno, armarios con paneles con relieve, puertas de armario de madera clara, salpicadero azul, salpicadero de azulejos de cerámica, electrodomésticos de acero inoxidable, encimera de vidrio reciclado y suelo de baldosas de porcelana
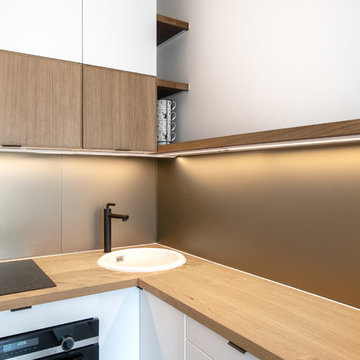
Kitchenette équipée et anoblit par l'usage de chêne et d'une crédence en verre laqué à la poudre de bronze. La table à déjeuner est montée sur pieds Tiptoe. Dès l'entrée, ce petit studio profite d'une penderie d'accueil, d'une banquette pour se chausser et d'une bibliothèque dans le salon. Victor Grandgeorge - Photosdinterieurs
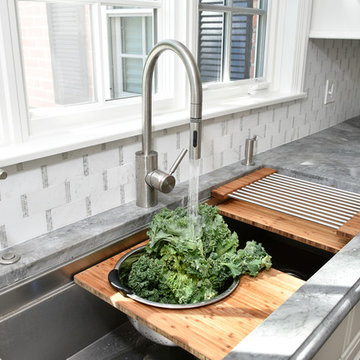
Ejemplo de cocina comedor clásica con fregadero de un seno, armarios con rebordes decorativos, puertas de armario blancas, encimera de mármol, salpicadero blanco, salpicadero de azulejos tipo metro, electrodomésticos de acero inoxidable, suelo de madera oscura, una isla y suelo marrón
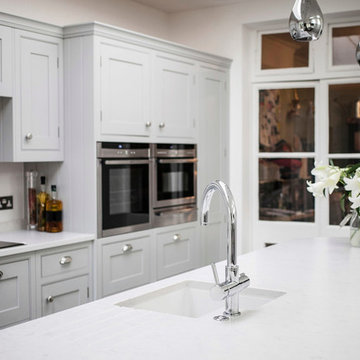
Burlanes were commissioned to design, create and install a fresh and contemporary kitchen for a brand new extension on a beautiful family home in Crystal Palace, London. The main objective was to maximise the use of space and achieve a clean looking, clutter free kitchen, with lots of storage and a dedicated dining area.
We are delighted with the outcome of this kitchen, but more importantly so is the client who says it is where her family now spend all their time.
“I can safely say that everything I ever wanted in a kitchen is in my kitchen, brilliant larder cupboards, great pull out shelves for the toaster etc and all expertly hand built. After our initial visit from our designer Lindsey Durrant, I was confident that she knew exactly what I wanted even from my garbled ramblings, and I got exactly what I wanted! I honestly would not hesitate in recommending Burlanes to anyone.”
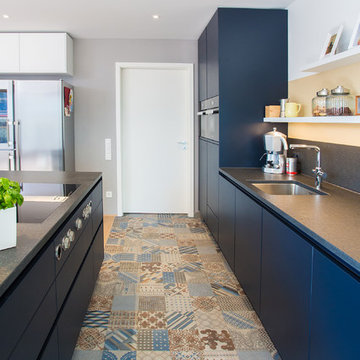
Sehr schöne großzügige Küche in Esslingen. Kombination weiß-indigoblau. Naturstein Nero Assoluto geflammt.
Modelo de cocina comedor contemporánea de tamaño medio con fregadero de un seno, encimera de granito, salpicadero verde, salpicadero de losas de piedra, electrodomésticos negros, suelo de baldosas de porcelana, una isla, puertas de armario azules y armarios con paneles lisos
Modelo de cocina comedor contemporánea de tamaño medio con fregadero de un seno, encimera de granito, salpicadero verde, salpicadero de losas de piedra, electrodomésticos negros, suelo de baldosas de porcelana, una isla, puertas de armario azules y armarios con paneles lisos
176 ideas para cocinas con fregadero de un seno
2