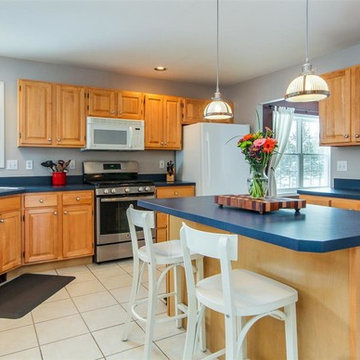180 ideas para cocinas con fregadero de doble seno y encimeras azules
Filtrar por
Presupuesto
Ordenar por:Popular hoy
21 - 40 de 180 fotos
Artículo 1 de 3
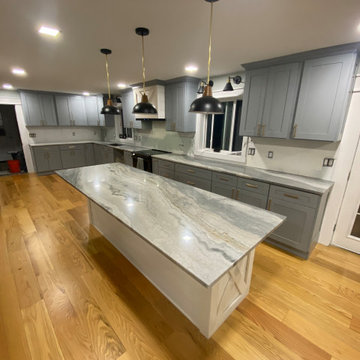
Foto de cocinas en L de estilo de casa de campo con despensa, fregadero de doble seno, armarios estilo shaker, puertas de armario azules, encimera de granito, electrodomésticos de acero inoxidable, suelo de madera en tonos medios, una isla, suelo marrón y encimeras azules
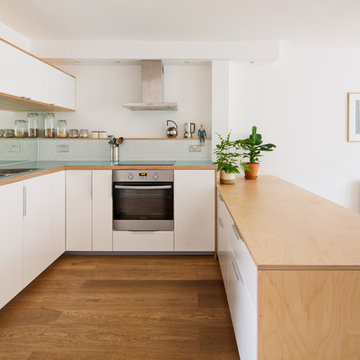
Adam Scott Images
Imagen de cocina escandinava de tamaño medio con fregadero de doble seno, armarios con paneles lisos, puertas de armario blancas, salpicadero con efecto espejo, suelo de madera en tonos medios, encimeras azules, electrodomésticos de acero inoxidable y península
Imagen de cocina escandinava de tamaño medio con fregadero de doble seno, armarios con paneles lisos, puertas de armario blancas, salpicadero con efecto espejo, suelo de madera en tonos medios, encimeras azules, electrodomésticos de acero inoxidable y península

Refurbishing Kitchen cabinets to preserve vintage tiles in this glorious historic renovation
Foto de cocinas en U costero pequeño cerrado sin isla con fregadero de doble seno, armarios con paneles lisos, puertas de armario blancas, encimera de azulejos, salpicadero azul, salpicadero de azulejos de cerámica, electrodomésticos de acero inoxidable, suelo de madera en tonos medios, suelo marrón y encimeras azules
Foto de cocinas en U costero pequeño cerrado sin isla con fregadero de doble seno, armarios con paneles lisos, puertas de armario blancas, encimera de azulejos, salpicadero azul, salpicadero de azulejos de cerámica, electrodomésticos de acero inoxidable, suelo de madera en tonos medios, suelo marrón y encimeras azules
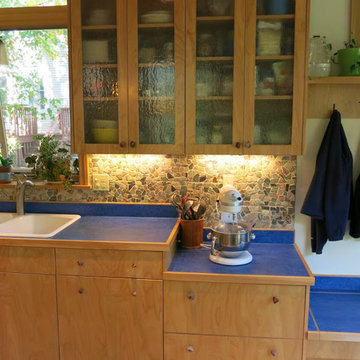
Modelo de cocina de estilo americano de tamaño medio con fregadero de doble seno, armarios con paneles lisos, puertas de armario de madera clara, encimera de madera, salpicadero verde, salpicadero de azulejos de piedra, electrodomésticos de acero inoxidable, suelo de baldosas de porcelana, una isla, suelo beige y encimeras azules
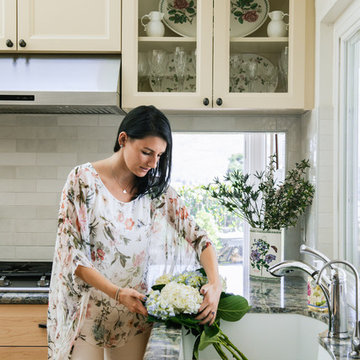
If I were to explain the atmosphere in this home, I’d say it’s happy. Natural light, unbelievable view of Lake Murray, the mountains, the green hills, the sky – I used those natural colors as inspiration to come up with a palette for this project. As a result, we were brave enough to go with 3 cabinet colors (natural, oyster and olive), a gorgeous blue granite that’s named Azurite (a very powerful crystal), new appliance layout, raised ceiling, and a hole in the wall (butler’s window) … quite a lot, considering that client’s original goal was to just reface the existing cabinets (see before photos).
This remodel turned out to be the most accurate representation of my clients, their way of life and what they wanted to highlight in a space so dear to them. You truly feel like you’re in an English countryside cottage with stellar views, quaint vibe and accessories suitable for any modern family. We love the final result and can’t get enough of that warm abundant light!
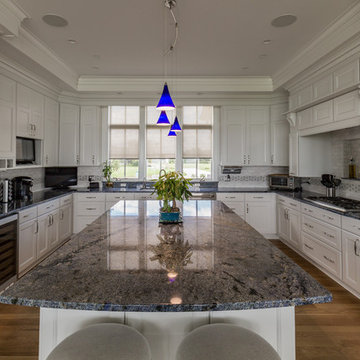
Stunning waterfront estate located in Queenstown, Maryland.
Photos by Aimee Mason Studio - aimeemason.com
Materials by: Shore Lumber and The Stone Store
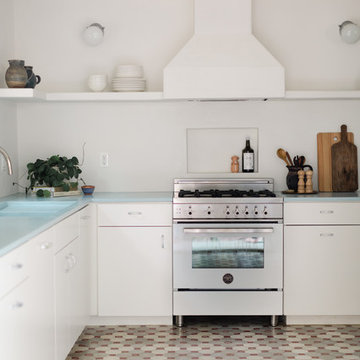
Modelo de cocinas en U de estilo americano de tamaño medio cerrado sin isla con fregadero de doble seno, armarios con paneles lisos, puertas de armario blancas, encimera de vidrio, electrodomésticos de acero inoxidable, suelo de baldosas de porcelana, suelo beige y encimeras azules
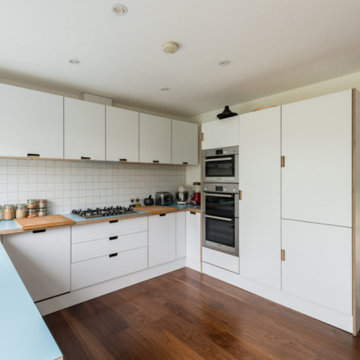
We built a complete kitchen for this client’s 1950s house in South London. We used classic white Formica faced doors and drawer fronts, solid birch ply units, and Iris Blue Formica worktops. This combination perfectly complimented their taste for mid-century furniture and design.
Colours Used
Polar White F2255
Iris Blue F1194
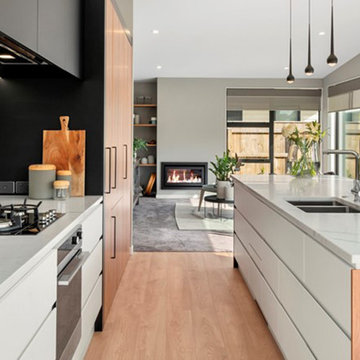
As a coastal holiday weekend retreat, this home needed to offer relaxing spaces, operate as a practical home away from home, and be durable for guests.
The pavilion-style floorplan easily resolves the desire for separation/relaxing areas – separating the bedrooms in one wing from open-plan living and entertaining spaces. An interior black feature wall in the centre of the home creates a connection to the exterior vertical black weatherboards and horizontal cedar cladding.
The clean lined kitchen mixes colours – including black and white – with textures – including warm hued oak cabinetry and cool stone bench tops and splashback. The integrated fridge and hidden walk-in pantry complete the crisp, easy maintenance streamlined look.
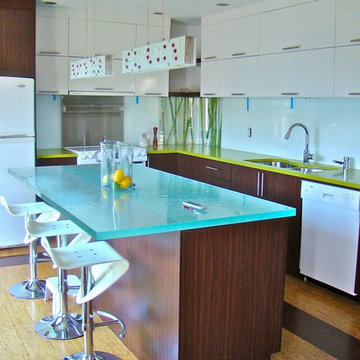
Glass is ideal for protecting surfaces and can be custom cut to fit any size kitchen countertop, table or desktop. We can cut intricate designs, shapes and patterns that include custom cutouts and notches and with a wide variety of glass options, the possibilities are endless!
Arrow Glass and Mirrors team is also able to deliver and set-up your custom glass design, which comes in handy for those extra-large pieces.
For more information on ordering custom glass kitchen countertops, tabletops, desktops or shelving please contact our Residential Team today at 512-339-4888 or email sales@glassgang.com.
#glass #glasstabletops #glasskitchencountertops #customcutglass #arrowglassandmirroraustin
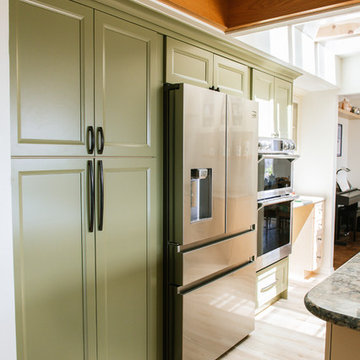
If I were to explain the atmosphere in this home, I’d say it’s happy. Natural light, unbelievable view of Lake Murray, the mountains, the green hills, the sky – I used those natural colors as inspiration to come up with a palette for this project. As a result, we were brave enough to go with 3 cabinet colors (natural, oyster and olive), a gorgeous blue granite that’s named Azurite (a very powerful crystal), new appliance layout, raised ceiling, and a hole in the wall (butler’s window) … quite a lot, considering that client’s original goal was to just reface the existing cabinets (see before photos).
This remodel turned out to be the most accurate representation of my clients, their way of life and what they wanted to highlight in a space so dear to them. You truly feel like you’re in an English countryside cottage with stellar views, quaint vibe and accessories suitable for any modern family. We love the final result and can’t get enough of that warm abundant light!
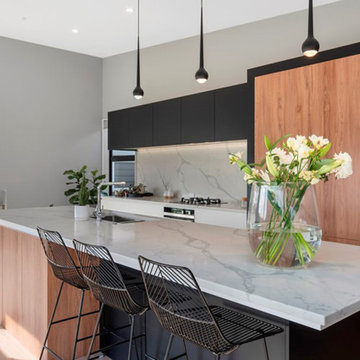
As a coastal holiday weekend retreat, this home needed to offer relaxing spaces, operate as a practical home away from home, and be durable for guests.
The pavilion-style floorplan easily resolves the desire for separation/relaxing areas – separating the bedrooms in one wing from open-plan living and entertaining spaces. An interior black feature wall in the centre of the home creates a connection to the exterior vertical black weatherboards and horizontal cedar cladding.
The clean lined kitchen mixes colours – including black and white – with textures – including warm hued oak cabinetry and cool stone bench tops and splashback. The integrated fridge and hidden walk-in pantry complete the crisp, easy maintenance streamlined look.

Foto de cocinas en U contemporáneo grande con fregadero de doble seno, armarios con paneles lisos, puertas de armario azules, encimera de acrílico, salpicadero verde, electrodomésticos de acero inoxidable, suelo de madera en tonos medios, península, suelo marrón y encimeras azules
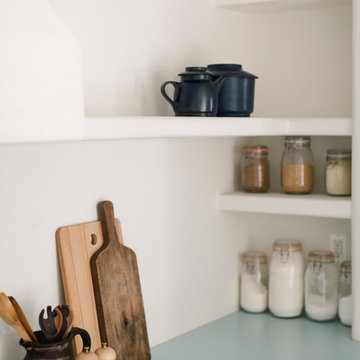
Ejemplo de cocinas en U de estilo americano de tamaño medio cerrado sin isla con fregadero de doble seno, armarios con paneles lisos, puertas de armario blancas, encimera de vidrio, electrodomésticos de acero inoxidable, suelo de baldosas de porcelana, suelo beige y encimeras azules
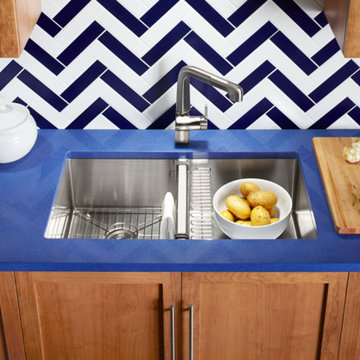
Kohler
Imagen de cocina contemporánea con fregadero de doble seno, armarios estilo shaker, puertas de armario de madera oscura, encimera de cuarcita, salpicadero de azulejos de cerámica y encimeras azules
Imagen de cocina contemporánea con fregadero de doble seno, armarios estilo shaker, puertas de armario de madera oscura, encimera de cuarcita, salpicadero de azulejos de cerámica y encimeras azules
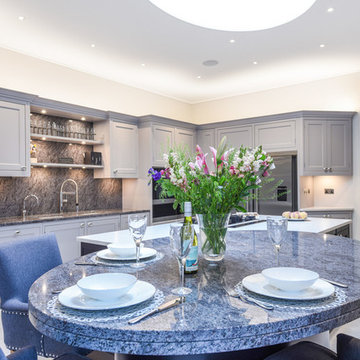
A bespoke, hand painted Davonport kitchen designed and installed by KCA for our client in Fulham,
A large oval granite breakfast bar creates a focal feature to the large kitchen island, which also includes a Silestone worktop in Lagoon Suede.
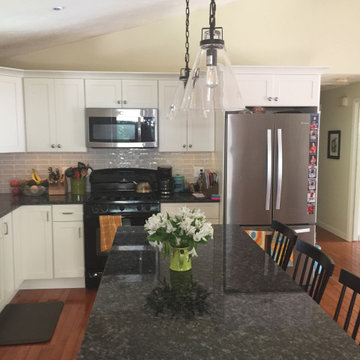
There used to be a wall where the refrigerator was, enclosing a narrow, confined kitchen. Removing this wall created a great room space open to the living room.
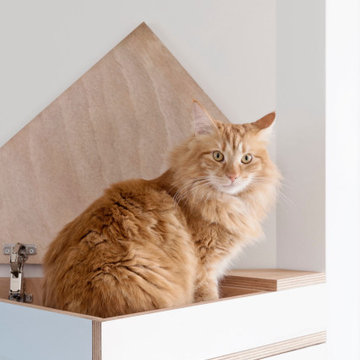
Diseño de cocina comedor lineal contemporánea grande sin isla con fregadero de doble seno, armarios con rebordes decorativos, puertas de armario blancas, encimera de laminado, salpicadero azul, salpicadero de madera, electrodomésticos con paneles, suelo de madera en tonos medios y encimeras azules
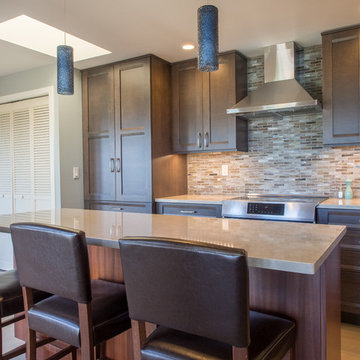
A Bosch induction range and Zephyr chimney style hood make for a sleek cooking zone.
A Kitchen That Works LLC
Imagen de cocina comedor tradicional renovada de tamaño medio con fregadero de doble seno, armarios con paneles empotrados, puertas de armario de madera en tonos medios, encimera de cuarzo compacto, salpicadero azul, salpicadero de azulejos de vidrio, electrodomésticos de acero inoxidable, suelo de madera en tonos medios, dos o más islas, suelo gris, barras de cocina y encimeras azules
Imagen de cocina comedor tradicional renovada de tamaño medio con fregadero de doble seno, armarios con paneles empotrados, puertas de armario de madera en tonos medios, encimera de cuarzo compacto, salpicadero azul, salpicadero de azulejos de vidrio, electrodomésticos de acero inoxidable, suelo de madera en tonos medios, dos o más islas, suelo gris, barras de cocina y encimeras azules
180 ideas para cocinas con fregadero de doble seno y encimeras azules
2
