2.024 ideas para cocinas con fregadero de doble seno y armarios tipo vitrina
Filtrar por
Presupuesto
Ordenar por:Popular hoy
61 - 80 de 2024 fotos
Artículo 1 de 3
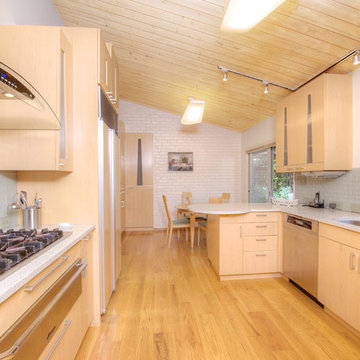
Not on the market in almost 30 years yet stylishly remodeled in 2010, the 3+BD/2.5BA home embodies contemporary living. Integrating the best of outdoor living and spacious open floor plan set in a peaceful, sunny cul-de-sac adjacent to open space. The home encompasses two levels of carefully planned living space on an oversize 12,600+ lot with expansion potential. With a mix of traditional and contemporary, the gated courtyard and entry foyer welcomes you. When the family is at home, the property invites indoor-outdoor living from the gourmet kitchen, living, dining and family rooms. Meticulous attention to details, remodeled and upgraded with beautiful oak floors, cathedral beamed ceilings, LR fireplace, family room, custom office, “2nd” guest kitchen and oversized attached 2 car garage. The “Deco” style eat-in Euro kitchen opens to the outdoors features Quartz countertops. Stainless appliances featuring a Sub-Zero refrigerator, Viking double oven with convection, Viking 36" gas cooktop, Bosch dishwasher, Kitchen Aid built-in microwave. The level yard features a sport court, a private hot tub platform plumbed and ready for installation, fruit trees and an abundance of boxed gardening beds and is adjacent to open space. Expansive storage and oversized 2 car garage with additional “2nd” kitchen convenient for guests and gardeners. Conveniently located near the Scott Valley Swim and Tennis Club, Edna Maguire Elementary School, Whole Foods, shopping and Mill Valley bike path. Easy commute to SF. • 3 Bedrooms Plus “4th Bedroom/Custom home office. • Expansive master suite, family room and sport court • Sunny and bright on oversize 12,600+Sq.Ft lot adjacent to open space • Cul-de-sac living with expansive decks, yard, sport court and gardens. • Built-in exterior BBQ and exterior bench seating • Indoor-Outdoor living in an open floor plans with multiple doors opening to exterior. • Premier Scott Valley location. Edna Maguire Elementary and Scott Valley Swim Club blocks away. • Stylishly remodeled eat-in kitchen with Quartz countertops and Euro Maple Cabinetry • Oak floors in main living areas • Cathedral beamed ceilings in living and dining room. • Wood burning fireplace in Living Room with “Signed” stone mural • Custom home office features built in cabinetry, bookshelves and numerous work stations. • Two car attached garage and additional second “kitchen” off of garage for guests • Custom laundry area • Powder room in main living area • Expansive family room with pool table included in sale • Kitchen opens to rear expansive deck, gardens and open space • Family room opens to lower yard and sport court with miles of open space hiking • Master suite bath has exterior door leading to hot tub area. • Easy access to hiking, biking, Mill Valley bike path, Edna Maguire Elementary School and Scott Valley Swim and Tennis Club
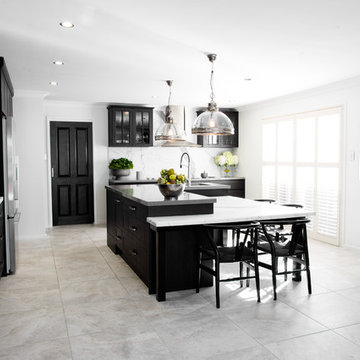
A unique and innovative design, combining the requirements of regular entertainers with busy family lives looking for style and drama in what was a compact space.
The redesigned kitchen has space for sit-down meals, work zones for laptops on the large table, and encourages an open atmosphere allowing of lively conversation during food prep, meal times or when friends drop by.
The new concept creates space by not only opening up the initial floor plan, but through the creative use of a two-tiered island benchtop, a stylish solution that further sets this kitchen apart. The upper work bench is crafted from Quantum Quartz Gris Fuma stone, utilizing man made stone’s practicality and durability, while the lower custom designed timber table showcases the beauty of Natural Calacatta Honed Marble.
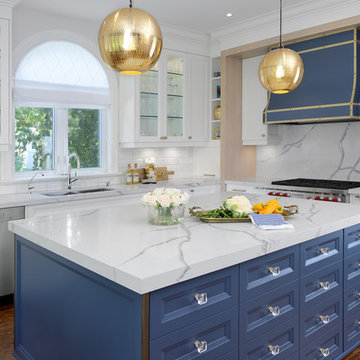
Quartz Surface: 4200 Chic Statuario
Ejemplo de cocinas en L tradicional renovada con encimera de cuarzo compacto, fregadero de doble seno, armarios tipo vitrina, puertas de armario blancas, salpicadero blanco, electrodomésticos de acero inoxidable, suelo de madera en tonos medios y una isla
Ejemplo de cocinas en L tradicional renovada con encimera de cuarzo compacto, fregadero de doble seno, armarios tipo vitrina, puertas de armario blancas, salpicadero blanco, electrodomésticos de acero inoxidable, suelo de madera en tonos medios y una isla
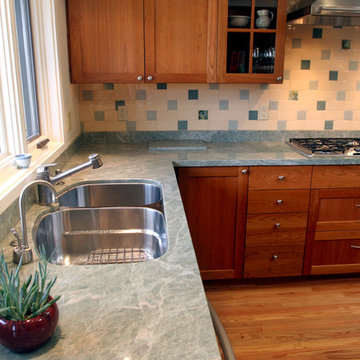
Stephanie Barnes-Castro is a full service architectural firm specializing in sustainable design serving Santa Cruz County. Her goal is to design a home to seamlessly tie into the natural environment and be aesthetically pleasing and energy efficient.
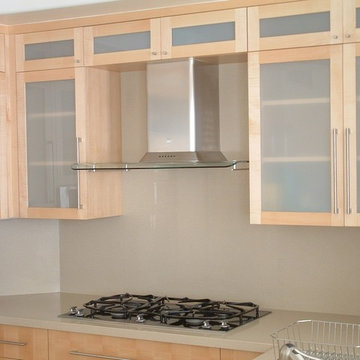
Tim Reid
Imagen de cocinas en L moderna pequeña abierta con fregadero de doble seno, armarios tipo vitrina, puertas de armario de madera clara, encimera de cuarzo compacto, salpicadero beige, suelo de baldosas de porcelana, salpicadero de losas de piedra, península, electrodomésticos con paneles y suelo beige
Imagen de cocinas en L moderna pequeña abierta con fregadero de doble seno, armarios tipo vitrina, puertas de armario de madera clara, encimera de cuarzo compacto, salpicadero beige, suelo de baldosas de porcelana, salpicadero de losas de piedra, península, electrodomésticos con paneles y suelo beige

Imagen de cocina bohemia grande con fregadero de doble seno, armarios tipo vitrina, electrodomésticos de acero inoxidable y suelo de cemento
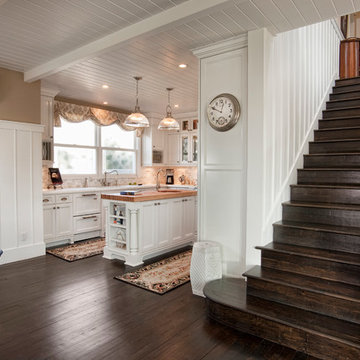
Dark hardwood stairs with white railing in 2008 Cape Cod styled home built by Smith Brothers in Del Mar, CA. Open, white kitchen with custom built island and elegant lighting fixtures.
Additional Credits:
Architect: Richard Bokal
Interior Designer Doug Dolezal
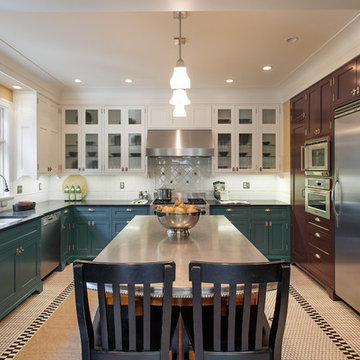
A beautiful classical style kitchen with three tone cabinet color paint, hexagonal tile floor and unique pewter island top.
Photo by Jim Houston
Modelo de cocinas en U tradicional grande cerrado con fregadero de doble seno, armarios tipo vitrina, electrodomésticos de acero inoxidable, puertas de armario azules, encimera de acrílico, salpicadero blanco, salpicadero de azulejos tipo metro, una isla y barras de cocina
Modelo de cocinas en U tradicional grande cerrado con fregadero de doble seno, armarios tipo vitrina, electrodomésticos de acero inoxidable, puertas de armario azules, encimera de acrílico, salpicadero blanco, salpicadero de azulejos tipo metro, una isla y barras de cocina
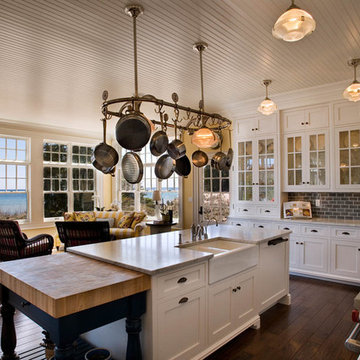
steinbergerphoto.com
Diseño de cocina marinera grande con armarios tipo vitrina, electrodomésticos de acero inoxidable, salpicadero de azulejos tipo metro, fregadero de doble seno, puertas de armario blancas, encimera de mármol, salpicadero verde, suelo de madera en tonos medios, una isla y suelo marrón
Diseño de cocina marinera grande con armarios tipo vitrina, electrodomésticos de acero inoxidable, salpicadero de azulejos tipo metro, fregadero de doble seno, puertas de armario blancas, encimera de mármol, salpicadero verde, suelo de madera en tonos medios, una isla y suelo marrón
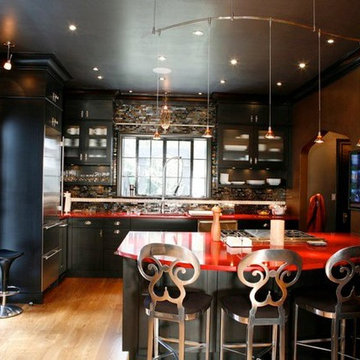
Diseño de cocina ecléctica grande con fregadero de doble seno, armarios tipo vitrina, puertas de armario negras, encimera de acrílico, salpicadero multicolor, salpicadero de azulejos de piedra, electrodomésticos de acero inoxidable, suelo de madera clara, península y suelo marrón
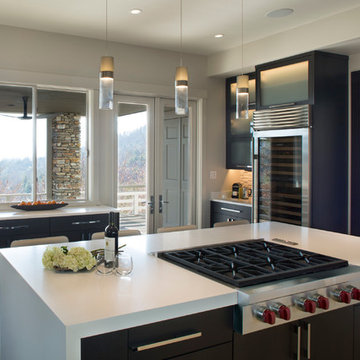
Photography by: David Dietrich
Renovation by: Tom Vorys, Cornerstone Construction
Cabinetry by: Benbow & Associates
Countertops by: Solid Surface Specialties
Appliances & Plumbing: Ferguson
Lighting Design: David Terry
Lighting Fixtures: Lux Lighting

This Neo-prairie style home with its wide overhangs and well shaded bands of glass combines the openness of an island getaway with a “C – shaped” floor plan that gives the owners much needed privacy on a 78’ wide hillside lot. Photos by James Bruce and Merrick Ales.
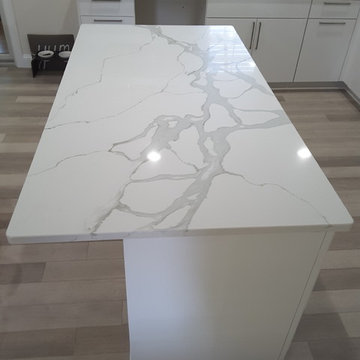
Imagen de cocina contemporánea pequeña con fregadero de doble seno, armarios tipo vitrina, puertas de armario blancas, encimera de cuarzo compacto, salpicadero blanco, salpicadero de azulejos de vidrio, electrodomésticos de acero inoxidable, suelo vinílico, una isla y suelo beige
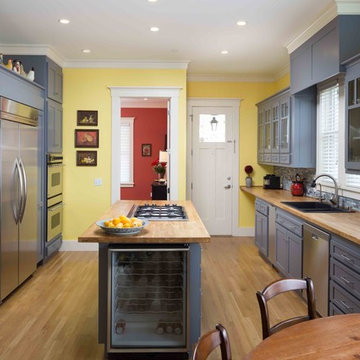
Diseño de cocina contemporánea con fregadero de doble seno, armarios tipo vitrina, puertas de armario azules, encimera de madera, salpicadero azul, electrodomésticos de acero inoxidable, suelo de madera clara, una isla y salpicadero de azulejos de vidrio
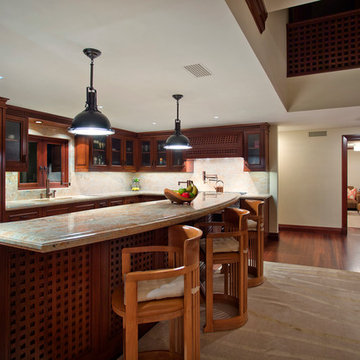
The kitchen appliances are all faced with custom door fronts to match the design of the grid pattern throughout the home. Custom designed edge details on both the island and the countertops. The cabinet hardware was custom designed as well the faucet and pot filler were custom designed through Waterstone.

The white painted perimeter cabinets with glass fronts are reminiscent of what one would find “back in the day”.
The large, dark stained island boasts a second sink and seating for casual dining and conversation. The island has a Caesarstone countertop, which gives the look of Carrera marble but is far more durable. The butcher block counter at the end of the island has an abundance of lighting for prep work and houses the prep sink. The contrast in heights, colors and textures of these two countertops provides a nice visual break for this long island while balancing the sleek look of the Caesarstone with the warmth and charm of natural wood.
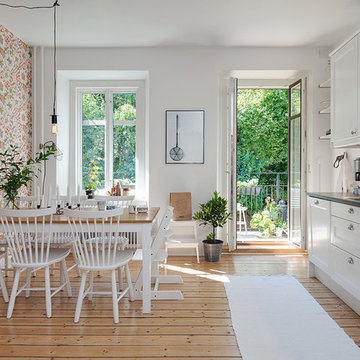
Ejemplo de cocina comedor lineal nórdica de tamaño medio sin isla con fregadero de doble seno, armarios tipo vitrina, puertas de armario blancas, salpicadero blanco, suelo de madera en tonos medios y encimera de acero inoxidable
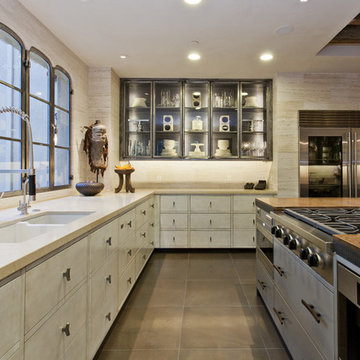
Foto de cocina mediterránea con armarios tipo vitrina, electrodomésticos de acero inoxidable y fregadero de doble seno
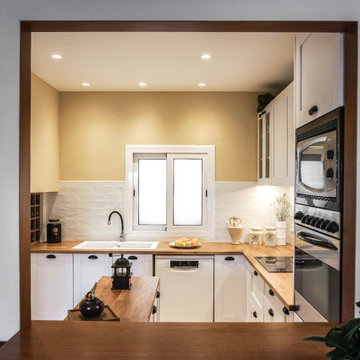
Reforma de cocina sin necesidad de ensuciar mucho. Nuestros clientes querían una nueva imagen para su cocina a un precio accesible, así que les ayudamos a priorizar las partidas del presupuesto que más importaban.
Recuperamos el interior de algunos de los muebles bajos, cambiamos las puertas con un aire rústico moderno y ampliamos zona de almacenaje bajo la escalera y con muebles altos.
La encimera de madera fue un acierto, tanto por estética como por precio, una casa antigua debe mantener elementos con personalidad e historia.
¡Finalmente dimos ese toque de textura en las paredes con nuestra baldosa preferida! ¡Parece mentira que con estos cambios hayamos conseguido un resultado tan funcional y bonito!
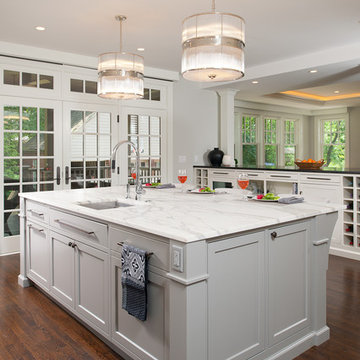
Feast your eyes upon this simply stunning kitchen. The attention to detail, flawless craftsmanship, and expert design culminated in this room. From ultra modern lighting, showcase cabinetry, and a over-sized island that belongs in an art gallery, this kitchen is art. After all, it is the heart of the homeWall Paint: PPG1009-1, Tundra Frost - Eggshell
Flooring: Minwax - Espresso
Custom Cabinetry and millwork by Master Remodelers
Cabinetry and Millwork Paint: PPG1001-4, Flagstone - Semi-gloss
Doors and Windows by MarvinAbsolute
Counter Tops: Absolute Black honed finish
Island: Calacatta Marble from DenteTrikeenan Modulous Back Splash: Egyptian Cotton 3"x6" tiles with
Ardex Grout- Charcoal Dust #23 sanded
VentAHood and Wolf Range
SubZero Refrigerator
U-Line Wine Refrigerator
Dishwashers : Miele
Gally Sink from Splash with Chrome Dornbracht faucet
2.024 ideas para cocinas con fregadero de doble seno y armarios tipo vitrina
4