1.684 ideas para cocinas con fregadero bajoencimera y salpicadero de azulejos de terracota
Filtrar por
Presupuesto
Ordenar por:Popular hoy
141 - 160 de 1684 fotos
Artículo 1 de 3

Boho meets Portuguese design in a stunning transformation of this Van Ness tudor in the upper northwest neighborhood of Washington, DC. Our team’s primary objectives were to fill space with natural light, period architectural details, and cohesive selections throughout the main level and primary suite. At the entry, new archways are created to maximize light and flow throughout the main level while ensuring the space feels intimate. A new kitchen layout along with a peninsula grounds the chef’s kitchen while securing its part in the everyday living space. Well-appointed dining and living rooms infuse dimension and texture into the home, and a pop of personality in the powder room round out the main level. Strong raw wood elements, rich tones, hand-formed elements, and contemporary nods make an appearance throughout the newly renovated main level and primary suite of the home.
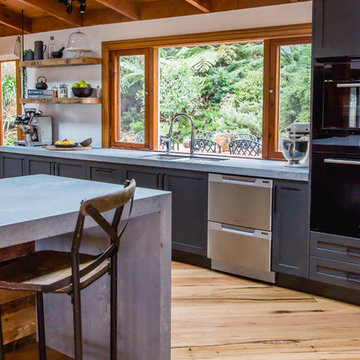
Recycled timber flooring has been carefully selected and laid to create a back panel on the island bench. Push to open doors are disguised by the highly featured boards. Natural light floods into this room via skylights and windows letting nature indoors.

Foto de cocinas en L abovedada contemporánea con armarios con paneles lisos, puertas de armario negras, encimera de cemento, salpicadero de azulejos de terracota, electrodomésticos negros, suelo de madera en tonos medios, una isla, encimeras negras, fregadero bajoencimera, salpicadero multicolor y suelo marrón
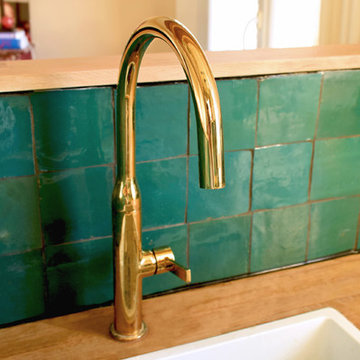
Laura Garcia
Modelo de cocina bohemia pequeña abierta con fregadero bajoencimera, puertas de armario grises, encimera de madera, salpicadero gris, salpicadero de azulejos de terracota, electrodomésticos negros, suelo de terrazo, una isla y suelo blanco
Modelo de cocina bohemia pequeña abierta con fregadero bajoencimera, puertas de armario grises, encimera de madera, salpicadero gris, salpicadero de azulejos de terracota, electrodomésticos negros, suelo de terrazo, una isla y suelo blanco
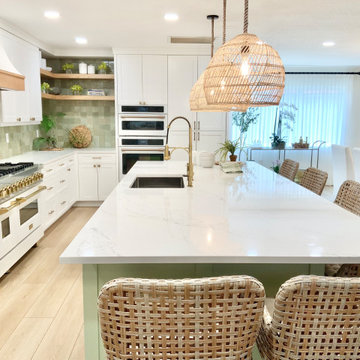
This kitchen boasts a huge island with six counter stools. The island is green and the backsplash is accented with green zelige tile from Morocco. Textured wicker pendants and white oak shelves give this kitchen an organic feel. White Cafe appliances with brass pulls compliment the white cabinets.
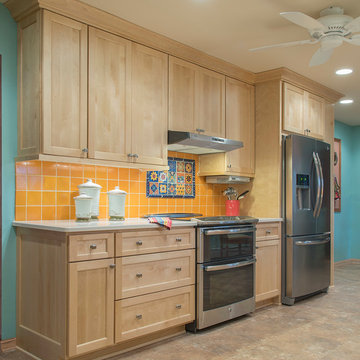
Ejemplo de cocina exótica grande sin isla con fregadero bajoencimera, armarios estilo shaker, puertas de armario de madera clara, encimera de cuarzo compacto, salpicadero de azulejos de terracota, electrodomésticos de acero inoxidable y suelo vinílico
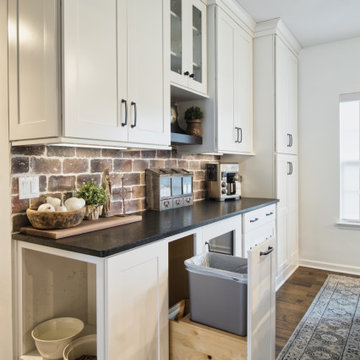
Another view- notice hidden trash!
Imagen de cocina comedor de estilo de casa de campo pequeña con fregadero bajoencimera, armarios estilo shaker, puertas de armario blancas, encimera de cuarzo compacto, salpicadero multicolor, salpicadero de azulejos de terracota, electrodomésticos de acero inoxidable, suelo de madera en tonos medios, península, suelo marrón, encimeras blancas y vigas vistas
Imagen de cocina comedor de estilo de casa de campo pequeña con fregadero bajoencimera, armarios estilo shaker, puertas de armario blancas, encimera de cuarzo compacto, salpicadero multicolor, salpicadero de azulejos de terracota, electrodomésticos de acero inoxidable, suelo de madera en tonos medios, península, suelo marrón, encimeras blancas y vigas vistas
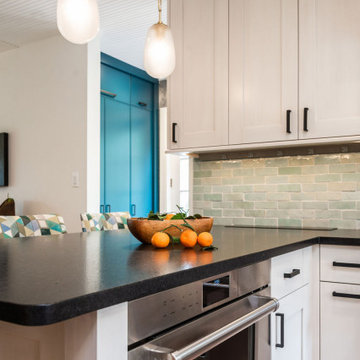
Transitional kitchen bar counter with white cabinetry, dark countertops, and light teal tile backsplash and door.
Foto de cocina comedor tradicional renovada con fregadero bajoencimera, puertas de armario blancas, encimera de granito, salpicadero de azulejos de terracota, electrodomésticos de acero inoxidable, suelo de baldosas de terracota, suelo marrón y encimeras negras
Foto de cocina comedor tradicional renovada con fregadero bajoencimera, puertas de armario blancas, encimera de granito, salpicadero de azulejos de terracota, electrodomésticos de acero inoxidable, suelo de baldosas de terracota, suelo marrón y encimeras negras
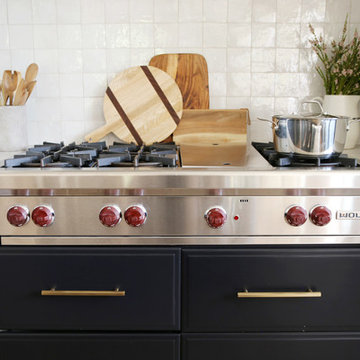
anna gex
Foto de cocina clásica renovada grande con fregadero bajoencimera, puertas de armario negras, encimera de cuarcita, salpicadero de azulejos de terracota, electrodomésticos de acero inoxidable, suelo de madera en tonos medios, una isla y encimeras blancas
Foto de cocina clásica renovada grande con fregadero bajoencimera, puertas de armario negras, encimera de cuarcita, salpicadero de azulejos de terracota, electrodomésticos de acero inoxidable, suelo de madera en tonos medios, una isla y encimeras blancas

Photo: Joyelle West
Imagen de cocina contemporánea de tamaño medio con puertas de armario azules, salpicadero de azulejos de terracota, una isla, fregadero bajoencimera, salpicadero multicolor, electrodomésticos de acero inoxidable, encimera de cuarzo compacto, suelo de madera oscura, suelo marrón y armarios con paneles con relieve
Imagen de cocina contemporánea de tamaño medio con puertas de armario azules, salpicadero de azulejos de terracota, una isla, fregadero bajoencimera, salpicadero multicolor, electrodomésticos de acero inoxidable, encimera de cuarzo compacto, suelo de madera oscura, suelo marrón y armarios con paneles con relieve
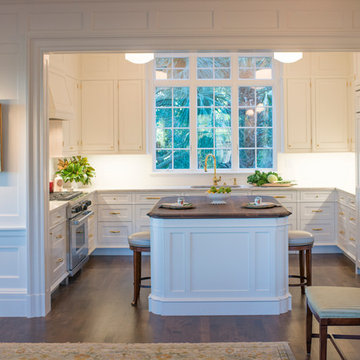
Modelo de cocinas en U clásico de tamaño medio abierto con fregadero bajoencimera, armarios con paneles empotrados, puertas de armario blancas, encimera de granito, salpicadero blanco, salpicadero de azulejos de terracota, electrodomésticos de acero inoxidable, suelo de madera en tonos medios, una isla, suelo marrón y encimeras blancas
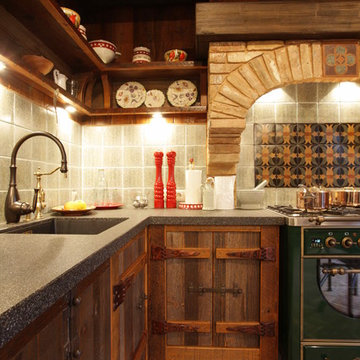
The design of this refined mountain home is rooted in its natural surroundings. Boasting a color palette of subtle earthy grays and browns, the home is filled with natural textures balanced with sophisticated finishes and fixtures. The open floorplan ensures visibility throughout the home, preserving the fantastic views from all angles. Furnishings are of clean lines with comfortable, textured fabrics. Contemporary accents are paired with vintage and rustic accessories.
To achieve the LEED for Homes Silver rating, the home includes such green features as solar thermal water heating, solar shading, low-e clad windows, Energy Star appliances, and native plant and wildlife habitat.
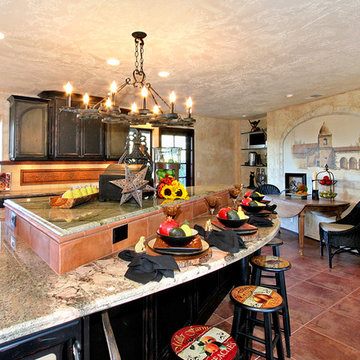
Large multi-level island, a great place to eat and entertain.
Photography by: PreveiwFirst.com
Modelo de cocina clásica grande con fregadero bajoencimera, armarios con paneles empotrados, puertas de armario con efecto envejecido, encimera de granito, salpicadero rojo, salpicadero de azulejos de terracota, electrodomésticos con paneles, suelo de baldosas de porcelana y una isla
Modelo de cocina clásica grande con fregadero bajoencimera, armarios con paneles empotrados, puertas de armario con efecto envejecido, encimera de granito, salpicadero rojo, salpicadero de azulejos de terracota, electrodomésticos con paneles, suelo de baldosas de porcelana y una isla
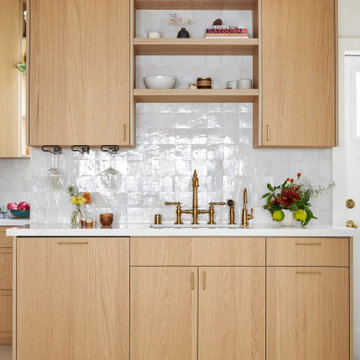
We updated this century-old iconic Edwardian San Francisco home to meet the homeowners' modern-day requirements while still retaining the original charm and architecture. The color palette was earthy and warm to play nicely with the warm wood tones found in the original wood floors, trim, doors and casework.

Ejemplo de cocina marinera de tamaño medio abierta con fregadero bajoencimera, armarios con paneles lisos, puertas de armario de madera clara, encimera de cuarcita, salpicadero de azulejos de terracota, electrodomésticos con paneles, suelo de madera pintada, península, suelo azul y encimeras azules

Ejemplo de cocinas en L costera de tamaño medio abierta con fregadero bajoencimera, armarios con paneles lisos, puertas de armario verdes, encimera de cuarzo compacto, salpicadero blanco, salpicadero de azulejos de terracota, electrodomésticos blancos, suelo de cemento, una isla, suelo gris y encimeras blancas
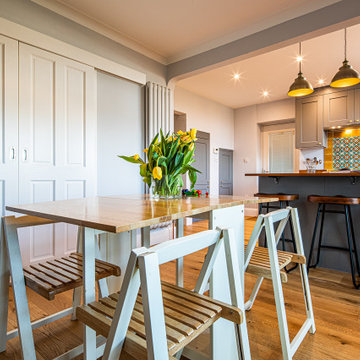
We designed this cosy grey family kitchen with reclaimed timber and elegant brass finishes, to work better with our clients’ style of living. We created this new space by knocking down an internal wall, to greatly improve the flow between the two rooms.
Our clients came to us with the vision of creating a better functioning kitchen with more storage for their growing family. We were challenged to design a more cost-effective space after the clients received some architectural plans which they thought were unnecessary. Storage and open space were at the forefront of this design.
Previously, this space was two rooms, separated by a wall. We knocked through to open up the kitchen and create a more communal family living area. Additionally, we knocked through into the area under the stairs to make room for an integrated fridge freezer.
The kitchen features reclaimed iroko timber throughout. The wood is reclaimed from old school lab benches, with the graffiti sanded away to reveal the beautiful grain underneath. It’s exciting when a kitchen has a story to tell. This unique timber unites the two zones, and is seen in the worktops, homework desk and shelving.
Our clients had two growing children and wanted a space for them to sit and do their homework. As a result of the lack of space in the previous room, we designed a homework bench to fit between two bespoke units. Due to lockdown, the clients children had spent most of the year in the dining room completing their school work. They lacked space and had limited storage for the children’s belongings. By creating a homework bench, we gave the family back their dining area, and the units on either side are valuable storage space. Additionally, the clients are now able to help their children with their work whilst cooking at the same time. This is a hugely important benefit of this multi-functional space.
The beautiful tiled splashback is the focal point of the kitchen. The combination of the teal and vibrant yellow into the muted colour palette brightens the room and ties together all of the brass accessories. Golden tones combined with the dark timber give the kitchen a cosy ambiance, creating a relaxing family space.
The end result is a beautiful new family kitchen-diner. The transformation made by knocking through has been enormous, with the reclaimed timber and elegant brass elements the stars of the kitchen. We hope that it will provide the family with a warm and homely space for many years to come.
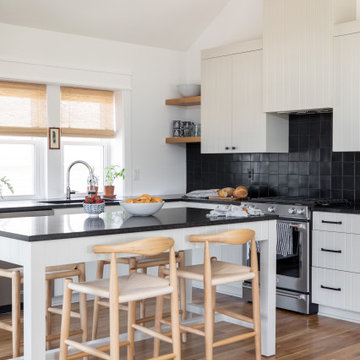
Ejemplo de cocinas en L abovedada marinera de tamaño medio abierta con fregadero bajoencimera, armarios con paneles lisos, puertas de armario beige, encimera de granito, salpicadero negro, salpicadero de azulejos de terracota, electrodomésticos de acero inoxidable, suelo de madera en tonos medios, una isla, suelo marrón y encimeras negras
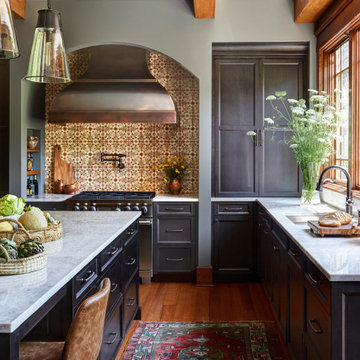
A custom copper hood, hand painted terra-cotta tile backsplash, expansive windows and rich Taj Mahal quartzite counters create a sophisticated and comfortable kitchen. With a pot filler, built-in shelves for spices and plenty of dark gray cabinets for storage, a modern chef has so many tools close at-hand.
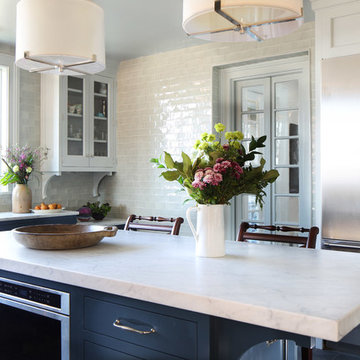
Floor-to-ceiling handmade terracotta tile, glazed in seafoam green, in a kitchen whose colors are inspired by the nearby Hudson River. Built-in microwave oven in the kitchen island.
Architect: Fivecat Studio
Cabinetry: Crown Point Cabinetry
Contractor: Comstock Residential
Counter, tile, floor tile: Terra Tile and Marble
Photo by Suzy Allman
1.684 ideas para cocinas con fregadero bajoencimera y salpicadero de azulejos de terracota
8