3.022 ideas para cocinas con fregadero bajoencimera y salpicadero amarillo
Filtrar por
Presupuesto
Ordenar por:Popular hoy
221 - 240 de 3022 fotos
Artículo 1 de 3
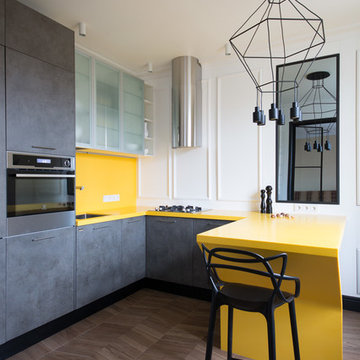
Ejemplo de cocinas en U actual con fregadero bajoencimera, armarios con paneles lisos, puertas de armario grises, salpicadero amarillo, electrodomésticos de acero inoxidable, suelo de madera oscura, península, suelo marrón y encimeras amarillas

Beautiful transformation from a traditional style to a beautiful sleek warm environment. This luxury space is created by Wood-Mode Custom Cabinetry in a Vanguard Plus Matte Classic Walnut. The interior drawer inserts are walnut. The back lit surrounds around the ovens and windows is LED backlit Onyx Slabs. The countertops in the kitchen Mystic Gold Quartz with the bar upper are Dekton Keranium Tech Collection with Legrand Adorne electrical outlets. Appliances: Miele 30” Truffle Brown Convection oven stacked with a combination Miele Steam and convection oven, Dishwasher is Gaggenau fully integrated automatic, Wine cooler, refrigerator and freezer is Thermador. Under counter refrigeration is U Line. The sinks are Blanco Solon Composite System. The ceiling mount hood is Futuro Skylight Series with the drop down ceiling finished in a walnut veneer.
The tile in the pool table room is Bisazza Mosaic Tile with cabinetry by Wood-Mode Custom Cabinetry in the same finishes as the kitchen. Flooring throughout the three living areas is Eleganza Porcelain Tile.
The cabinetry in the adjoining family room is Wood-Mode Custom Cabinetry in the same wood as the other areas in the kitchen but with a High Gloss Walnut. The entertainment wall is Limestone Slab with Limestone Stack Stone. The Lime Stone Stack Stone also accents the pillars in the foyer and the entry to the game room. Speaker system throughout area is SONOS wireless home theatre system.
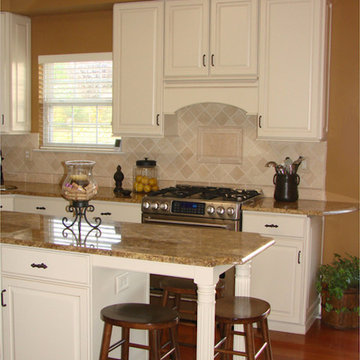
Imagen de cocina clásica de tamaño medio con armarios con paneles empotrados, puertas de armario blancas, encimera de granito, salpicadero amarillo, salpicadero de azulejos de cerámica, electrodomésticos de acero inoxidable, suelo de madera en tonos medios, una isla y fregadero bajoencimera
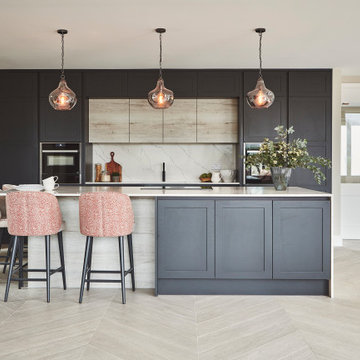
The heart of this modern family home features a large open-plan kitchen, dining and living area. The kitchen is fitted with floor-to-ceiling cabinetry to maximise storage.

The wood flooring wraps up the walls and ceiling in the kitchen creating a "wood womb": A complimentary contrast to the the pink custom cabinets, brass hardware, brass backsplash and brass island. Living room and entry beyond
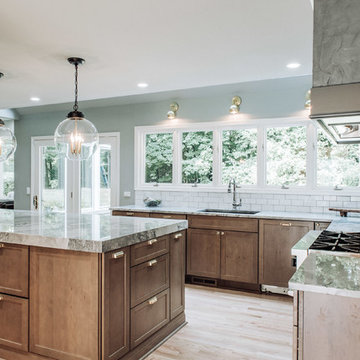
Modelo de cocina lineal moderna de tamaño medio con despensa, fregadero bajoencimera, armarios estilo shaker, puertas de armario grises, encimera de cuarcita, salpicadero amarillo, salpicadero de azulejos de porcelana, electrodomésticos con paneles, suelo de madera clara, una isla, suelo beige y encimeras grises
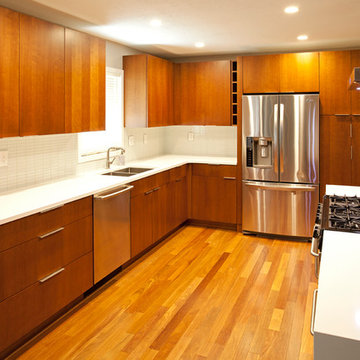
Modelo de cocina minimalista de tamaño medio cerrada sin isla con fregadero bajoencimera, armarios con paneles lisos, puertas de armario de madera oscura, encimera de cuarzo compacto, salpicadero amarillo, salpicadero de azulejos de vidrio, electrodomésticos de acero inoxidable y suelo de madera en tonos medios
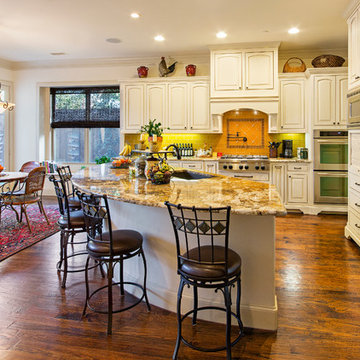
Terri Glanger Photography
www.glanger.com
Imagen de cocina clásica grande con electrodomésticos de acero inoxidable, armarios con paneles con relieve, puertas de armario blancas, fregadero bajoencimera, encimera de granito, salpicadero amarillo y barras de cocina
Imagen de cocina clásica grande con electrodomésticos de acero inoxidable, armarios con paneles con relieve, puertas de armario blancas, fregadero bajoencimera, encimera de granito, salpicadero amarillo y barras de cocina
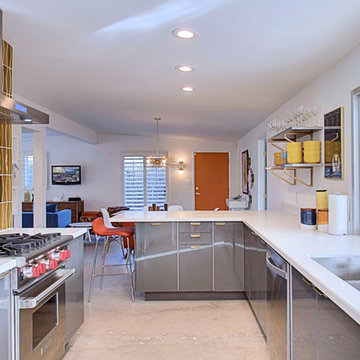
Midcentury Modern Open Kitchen
Imagen de cocinas en L vintage de tamaño medio abierta con fregadero bajoencimera, armarios con paneles lisos, puertas de armario grises, encimera de cuarzo compacto, salpicadero amarillo, salpicadero de azulejos de cerámica, electrodomésticos de acero inoxidable, suelo de cemento y península
Imagen de cocinas en L vintage de tamaño medio abierta con fregadero bajoencimera, armarios con paneles lisos, puertas de armario grises, encimera de cuarzo compacto, salpicadero amarillo, salpicadero de azulejos de cerámica, electrodomésticos de acero inoxidable, suelo de cemento y península

Фото: Михаил Поморцев
Foto de cocina bohemia pequeña sin isla con fregadero bajoencimera, armarios con paneles lisos, encimera de acrílico, salpicadero amarillo, salpicadero con mosaicos de azulejos, electrodomésticos blancos, suelo de baldosas de porcelana, suelo marrón, puertas de armario beige y encimeras beige
Foto de cocina bohemia pequeña sin isla con fregadero bajoencimera, armarios con paneles lisos, encimera de acrílico, salpicadero amarillo, salpicadero con mosaicos de azulejos, electrodomésticos blancos, suelo de baldosas de porcelana, suelo marrón, puertas de armario beige y encimeras beige
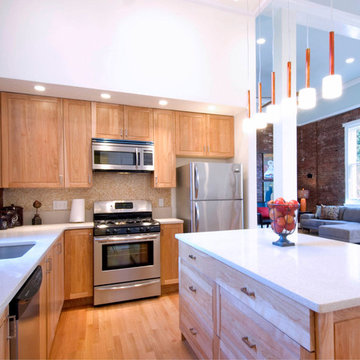
Diseño de cocinas en L tradicional renovada pequeña abierta con fregadero bajoencimera, armarios estilo shaker, puertas de armario de madera clara, encimera de cuarzo compacto, salpicadero amarillo, salpicadero con mosaicos de azulejos, electrodomésticos de acero inoxidable, suelo de madera en tonos medios y una isla
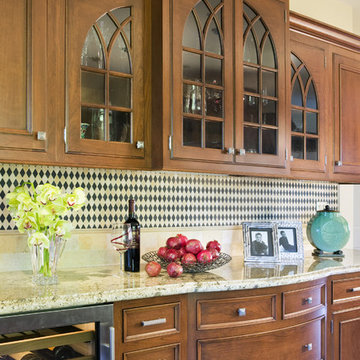
This transitional kitchen remodel in Oakland by our Lafayette studio boasts beautiful design elements, such as a sleek copper hood and a lovely tile backsplash. The warm tones of the copper hood blend seamlessly with the classic wood cabinetry, while the intricate tile backsplash adds a touch of elegance to the space. The result is a kitchen that is both charming and functional.
---
Project by Douglah Designs. Their Lafayette-based design-build studio serves San Francisco's East Bay areas, including Orinda, Moraga, Walnut Creek, Danville, Alamo Oaks, Diablo, Dublin, Pleasanton, Berkeley, Oakland, and Piedmont.
For more about Douglah Designs, click here: http://douglahdesigns.com/
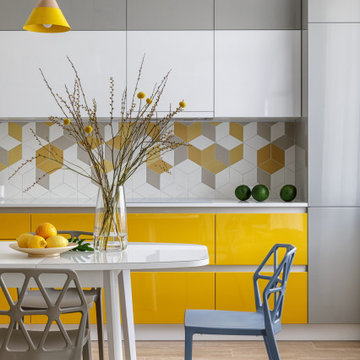
Designer: Ivan Pozdnyakov Foto: Alexander Volodin
Imagen de cocina comedor lineal escandinava de tamaño medio sin isla con fregadero bajoencimera, armarios con paneles lisos, puertas de armario amarillas, encimera de cuarzo compacto, salpicadero amarillo, salpicadero de azulejos de cerámica, electrodomésticos blancos, suelo de baldosas de porcelana, suelo beige y encimeras blancas
Imagen de cocina comedor lineal escandinava de tamaño medio sin isla con fregadero bajoencimera, armarios con paneles lisos, puertas de armario amarillas, encimera de cuarzo compacto, salpicadero amarillo, salpicadero de azulejos de cerámica, electrodomésticos blancos, suelo de baldosas de porcelana, suelo beige y encimeras blancas
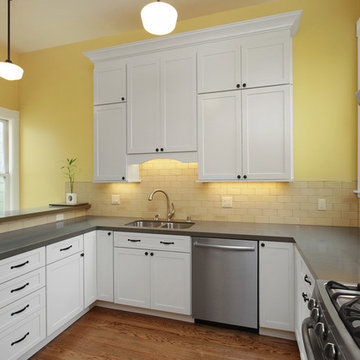
Fully remodeled kitchen. Yellow kitchen tile backsplash and yellow walls. White semi-custom shaker cabinets with crown molding provide ample storage. Silestone Altair in Suede finish countertops. Stainless steel appliances, sink and faucet. Under-cabinet lighting and Rejuvenation Rose City with Schoolhouse Shade Pendant lamps in an oil rubbed bronze finish. Hardwood floors.
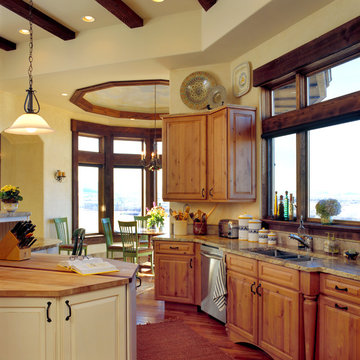
Modelo de cocina comedor mediterránea de tamaño medio con fregadero bajoencimera, armarios con paneles con relieve, puertas de armario de madera oscura, encimera de mármol, salpicadero amarillo, electrodomésticos de acero inoxidable, suelo de madera en tonos medios y una isla
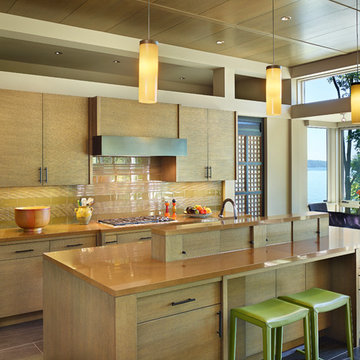
Benjamin Benschneider
Diseño de cocina contemporánea de tamaño medio con armarios con paneles lisos, puertas de armario de madera clara, salpicadero amarillo, salpicadero de azulejos de vidrio, fregadero bajoencimera, encimera de cuarzo compacto, electrodomésticos de acero inoxidable, suelo de baldosas de porcelana, una isla, suelo marrón y encimeras beige
Diseño de cocina contemporánea de tamaño medio con armarios con paneles lisos, puertas de armario de madera clara, salpicadero amarillo, salpicadero de azulejos de vidrio, fregadero bajoencimera, encimera de cuarzo compacto, electrodomésticos de acero inoxidable, suelo de baldosas de porcelana, una isla, suelo marrón y encimeras beige
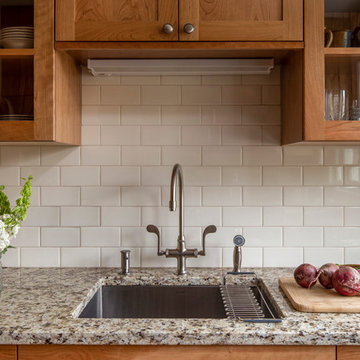
By eliminating a soffit, bringing the cabinets to the ceiling and using glass cabinetry, we were able to make this petite galley kitchen much more open an airy while taking advantage of every inch of space!
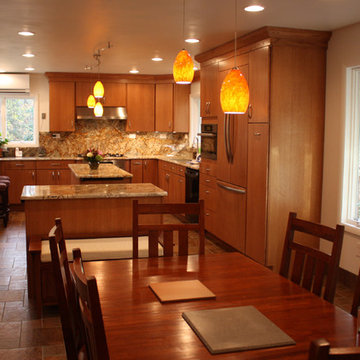
We opened up this kitchen into the dining area which added more natural light. The family wanted to make sure the kitchen was handicap accessible for their son. We made sure that the aisle were wide enough for the wheelchair. The open shelf island was made specifically for the customer's son. This is his place that he can store his belonging with easy access. The customer fell in love with the Typhoon Bordeaux granite and we helped him select cabinets that would compliment the granite. We selected the flat panel cabinets in oak for a modern look but also for durability. Photographer: Ilona Kalimov
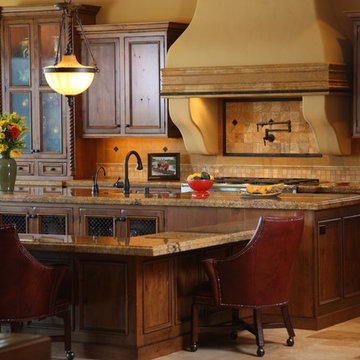
Foto de cocinas en L clásica grande abierta con encimera de granito, fregadero bajoencimera, armarios con paneles empotrados, puertas de armario de madera oscura, salpicadero amarillo, salpicadero de azulejos de cerámica, electrodomésticos de acero inoxidable, dos o más islas y suelo de baldosas de porcelana
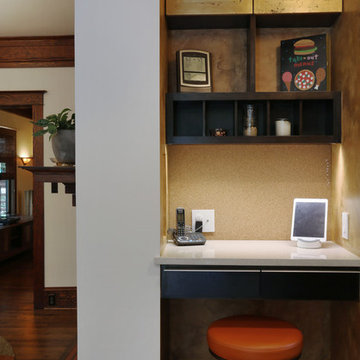
A tidy home office space tucked into a corner of the kitchen gives the family a communication hub while gold leafed upper cabinet doors add a touch of luxe to the small space. Photos by Photo Art Portraits
3.022 ideas para cocinas con fregadero bajoencimera y salpicadero amarillo
12