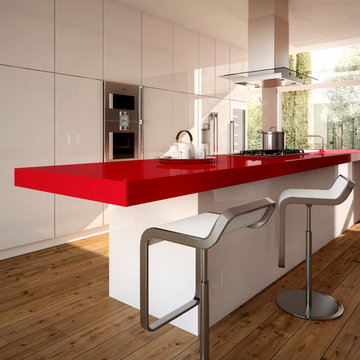709 ideas para cocinas con encimeras rosas y encimeras rojas
Filtrar por
Presupuesto
Ordenar por:Popular hoy
141 - 160 de 709 fotos
Artículo 1 de 3
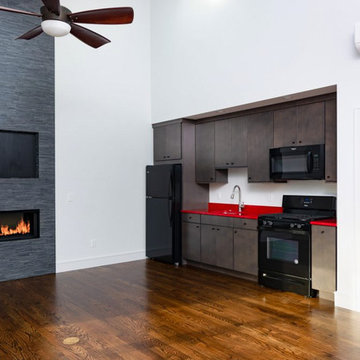
Imagen de cocina lineal tradicional renovada pequeña abierta sin isla con fregadero bajoencimera, armarios con paneles lisos, puertas de armario de madera en tonos medios, encimera de acrílico, salpicadero blanco, electrodomésticos negros, suelo de madera en tonos medios, suelo marrón y encimeras rojas
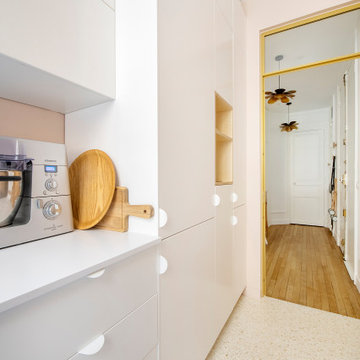
Après plusieurs visites d'appartement, nos clients décident d'orienter leurs recherches vers un bien à rénover afin de pouvoir personnaliser leur futur foyer.
Leur premier achat va se porter sur ce charmant 80 m2 situé au cœur de Paris. Souhaitant créer un bien intemporel, ils travaillent avec nos architectes sur des couleurs nudes, terracota et des touches boisées. Le blanc est également au RDV afin d'accentuer la luminosité de l'appartement qui est sur cour.
La cuisine a fait l'objet d'une optimisation pour obtenir une profondeur de 60cm et installer ainsi sur toute la longueur et la hauteur les rangements nécessaires pour être ultra-fonctionnelle. Elle se ferme par une élégante porte art déco dessinée par les architectes.
Dans les chambres, les rangements se multiplient ! Nous avons cloisonné des portes inutiles qui sont changées en bibliothèque; dans la suite parentale, nos experts ont créé une tête de lit sur-mesure et ajusté un dressing Ikea qui s'élève à présent jusqu'au plafond.
Bien qu'intemporel, ce bien n'en est pas moins singulier. A titre d'exemple, la salle de bain qui est un clin d'œil aux lavabos d'école ou encore le salon et son mur tapissé de petites feuilles dorées.
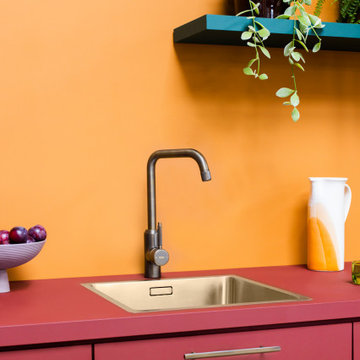
Finally, the perfect kitchen mixer tap to match your cabinet hardware is here. Introducing our Kitchen Mixer Taps collection, available in two contemporary silhouettes and four core finishes.
PORTMAN is the taller, more elegant style of the two, with a beautifully curved swan neck that sits proudly upon kitchen worktops. If you have a spacious kitchen with a sink overlooking a window view, or sat centrally on a kitchen island, PORTMAN is the tap for you.
ARMSTONG is our dynamic, compact tap design for the modern home. Standing shorter than PORTMAN, it has an angular crane shaped neck that looks the part whilst saving space. If your kitchen is on the tighter side, with a sink sitting beneath wall cabinets or head height shelving, ARMSTRONG might just be the tap for you.
Choose from our core range of hardware finishes; Brass, Antique Brass, Matte Black or Stainless Steel. Complement your PORTMAN or ARMSTRONG kitchen mixer tap with your cabinet hardware, or choose a contrasting finish — that's pretty on trend right now, we hear. Better still, select textured spout and handle details that marry-up with your textured hardware. Whether knurled, swirled or smooth, these discreet features won't go unnoticed by guests you'll be proudly hosting.
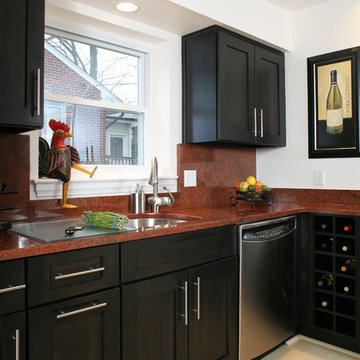
AV Architects + Builders
Location: Arlington, VA, USA
Our clients wanted us to leave the exterior of her Arlington home untouched to fit the neighborhood, but to completely modernize the interior. After meeting with them, we learned of their love for clean lines and the colors red and black. Our design integrated the three main areas of their home: the kitchen, the dining room, and the living room. The open plan allows the client to entertain guests more freely, as each room connects with one another and makes it easier to transition from one to the next.
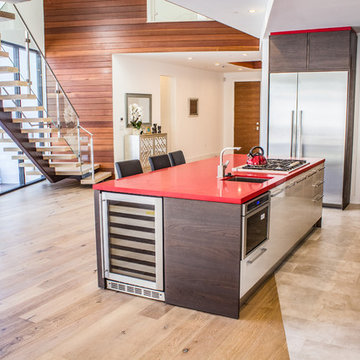
Imagen de cocina comedor lineal contemporánea de tamaño medio con fregadero bajoencimera, armarios con paneles lisos, puertas de armario de madera en tonos medios, encimera de acrílico, salpicadero blanco, electrodomésticos de acero inoxidable, suelo de madera clara, una isla, suelo marrón y encimeras rojas
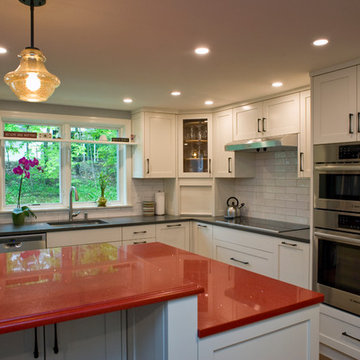
Dual height island with eating counter in colorful ruby red. Chelsea white backsplash tile, and white upper and lower cabinets fully utilize the kitchen space. Customized shelf for plants at kitchen window.
Photo by Todd Gieg
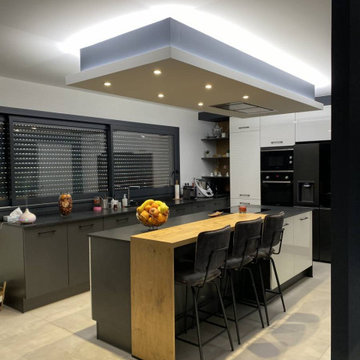
Cuisines Turini est spécialisé depuis 1993 dans la création de cuisines, de salle de bains, de rangements, de salons et de canapés.
Que votre intérieur soit plutôt classique, moderne ou bien design, Cuisines Turini a forcément la solution la plus adaptée à votre projet d'espace à vivre.
Pour cette création de grande cuisine design lumineuse, les clients de Rieux Volvestre ont choisi une implantation en L avec un ilot central.
La grandeur de l'espace à aménager permet cette implantation en L.
La première partie du L est composée d'un mur avec des éléments jusqu'au plafond très tendance et design.
Ce mur est créé avec des meubles hauts, des meubles bas et des armoires avec des façades blanches hautes brillances.
A côté, il y a un frigo américain et une colonne avec un four Bosch noir éco clean et d'un micro-ondes Bosch.
Ce mur est terminé par des étagères noires.
De la démarre l'autre partie du L, composée sous les fenêtres d'éléments bas en linéaires façades noires avec des poignées arcs métalliques et d'un plan de travail en granit noir Zimbabwe satiné.
Sur ce plan de travail, il y a une cuve inox Franke avec un égouttoir sous plan, un robinet douchette extractible à commande latérale haute pression chromée.
En face de ce linéaire, il y a un ilot central fait en deux parties bien distinctes.
Une partie de l'ilot central est composée avec des meubles façades blanches hautes brillances, le côté des meubles est noir et le plan de travail est en granit noir Zimbabwe satiné avec une table à induction Bosch de 60 cm à trois foyers.
En face de cet ilot central, il y a un décroché avec un mange debout en bois chêne vintage avec trois places assises.
Derrière cet ilot central, il y a un claustra délimitant l'entrée de la grande cuisine design.
Ce claustra laisse entrer la lumière tout en séparant les deux espaces sans les cloisonner complètement.
Au-dessus de l'ilot central de cette cuisine design en L, il y a un grand plafonnier très lumineux en relief avec des spots encastrés.
Il y a aussi une hotte plafond de coloris inox à commande électronique huit vitesses, un booster classe 1, c'est une fabrication française.
Les propriétaires de cette grande cuisine design lumineuse en L avec ilot central à Rieux Volvestre sont venus dans l'agence Cuisines Turini à Portet-sur-Garonne grâce à une recommandation.
En effet avec plus de 40 000 projets de réalisés depuis 1993, Cuisines Turini s'est imposé comme le spécialiste de l'aménagement intérieur.
Cette cuisine lumineuse a bénéficié d'une création complète : un contrôle technique, un métré, une livraison et une pose.
Vous souhaitez créer une grande cuisine design lumineuse en L avec un ilot central comme dans cette réalisation à Rieux Volvestre et vous habitez sur Toulouse ou son agglomération.
Nos conseillers Cuisines Turini, vous accueillent dans nos agences à Toulouse, à Portet-sur-Garonne et à Quint-Fonsegrives du lundi au samedi de 10h à 19h.
Ils réalisent un devis gratuit et sans engagement, quelle que soit votre implantation, en linéaire, en U, en L avec un ilot central etc.
Le technicien conseil crée votre projet en fonction de votre espace, de vos besoins et de votre budget.
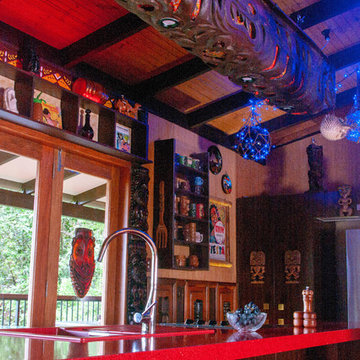
south pacific themed holiday home, very theatrical
Diseño de cocina tropical con encimera de terrazo, una isla y encimeras rojas
Diseño de cocina tropical con encimera de terrazo, una isla y encimeras rojas
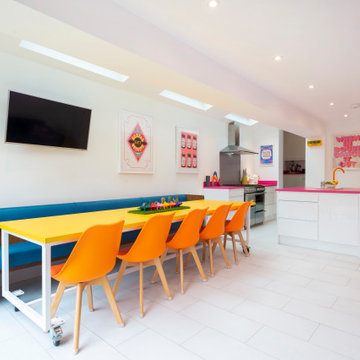
Diseño de cocinas en L ecléctica de tamaño medio abierta con fregadero integrado, armarios con paneles lisos, puertas de armario blancas, encimera de acrílico, salpicadero rosa, electrodomésticos de acero inoxidable, suelo de baldosas de cerámica, una isla, suelo blanco y encimeras rosas
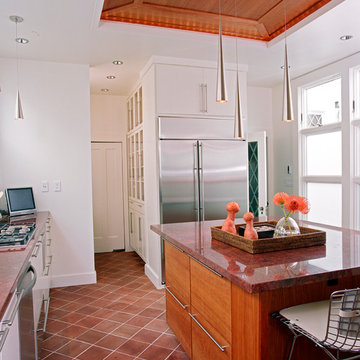
Foto de cocina tradicional con electrodomésticos de acero inoxidable y encimeras rojas
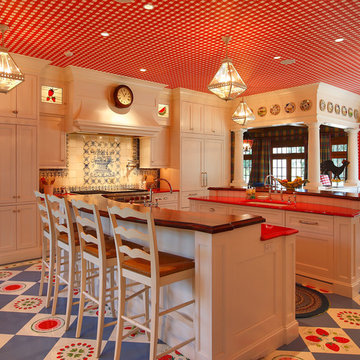
Diseño de cocina clásica con fregadero bajoencimera, armarios con paneles empotrados, puertas de armario beige, encimera de madera, salpicadero multicolor, electrodomésticos con paneles, suelo multicolor y encimeras rojas
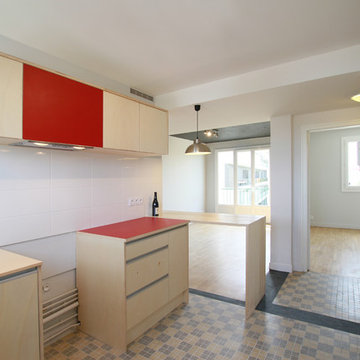
Modelo de cocina lineal actual de tamaño medio abierta con armarios con rebordes decorativos, puertas de armario de madera clara, encimera de laminado, salpicadero blanco, salpicadero de azulejos de cerámica, suelo de baldosas de cerámica, una isla, suelo beige y encimeras rojas
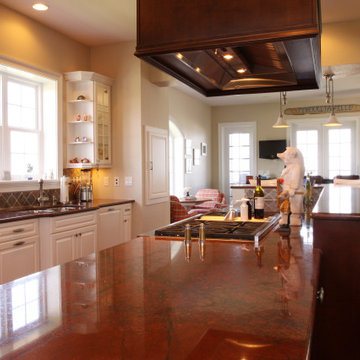
Imagen de cocina marinera grande abierta con fregadero bajoencimera, armarios con paneles con relieve, puertas de armario blancas, encimera de granito, salpicadero marrón, salpicadero de azulejos de porcelana, electrodomésticos de acero inoxidable, suelo de madera en tonos medios, una isla, suelo marrón y encimeras rojas
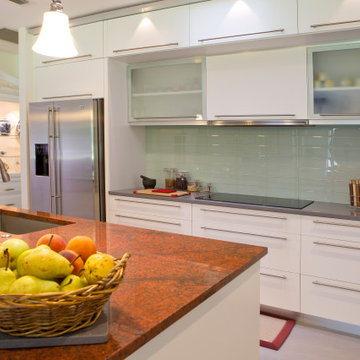
Foto de cocinas en L actual de tamaño medio abierta con armarios con paneles lisos, puertas de armario blancas, encimera de granito, una isla y encimeras rojas
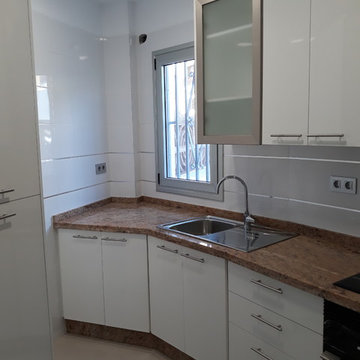
Modelo de cocina moderna de tamaño medio abierta sin isla con fregadero sobremueble, puertas de armario blancas, encimera de granito, electrodomésticos blancos y encimeras rosas
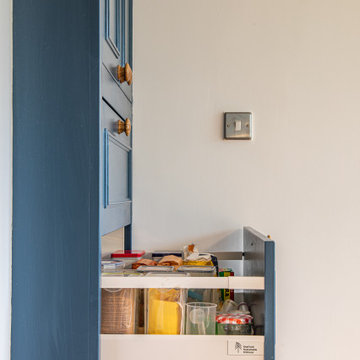
Our clients wanted a fresh approach to make their compact kitchen work better for them. They also wanted it to integrate well with their dining space alongside, creating a better flow between the two rooms and the access from the hallway. On a small footprint, the original kitchen layout didn’t make the most of the available space. Our clients desperately wanted more storage as well as more worktop space.
We designed a new kitchen space for our clients, which made use of the footprint they had, as well as improving the functionality. By changing the doorway into the room, we changed the flow through the kitchen and dining spaces and created a deep alcove on the righthand-side of the dining room chimney breast.
Freeing up this alcove was a massive space gain, allowing us to increase kitchen storage. We designed a full height storage unit to match the existing cupboards on the other wide of the chimney breast. This new, super deep cupboard space is almost 80cm deep. We divided the internal space between cupboard space above and four considerable drawer pull-outs below. Each drawer holds up to 70kg of contents and pulls right out to give our clients an instant overview of their dry goods and supplies – a fantastic kitchen larder. We painted the new full height cupboard to match and gave them both new matching oak knob handles.
The old kitchen had two shorter worktop runs and there was a freestanding cupboard in the space between the cooking and dining zones. We created a compact kitchen peninsula to replace the freestanding unit and united it with the sink run, creating a slim worktop run between the two. This adds to the flow of the kitchen, making the space more of a defined u-shaped kitchen. By adding this new stretch of kitchen worktop to the design, we could include even more kitchen storage. The new kitchen incorporates shallow storage between the peninsula and the sink run. We built in open shelving at a low level and a useful mug and tea cupboard at eye level.
We made all the kitchen cabinets from our special eco board, which is produced from 100% recycled timber. The flat panel doors add to the sleek, unfussy style. The light colour cabinetry lends the kitchen a feeling of light and space.
The kitchen worktops and upstands are made from recycled paper – created from many, many layers of recycled paper, set in resin to bond it. A really unique material, it is incredibly tactile and develops a lovely patina over time.
The pale-coloured kitchen cabinetry is paired with “barely there” toughened glass elements which all help to give the kitchen area a feeling of light and space. The subtle glass splashback behind the hob reflects light into the room as well as protecting the wall surface. The window sills are all made to match and also bounce natural light into the room.
The new kitchen is a lovely new functional space which flows well and is integrated with the dining space alongside.
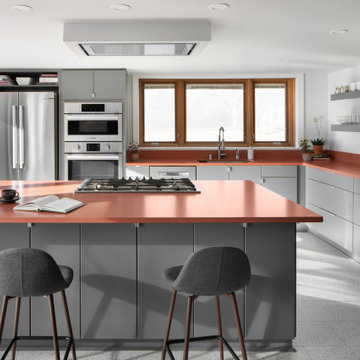
built-in ovens and tall pantry cabinets maximize the space and cabinet storage.
Imagen de cocinas en L vintage pequeña abierta con fregadero bajoencimera, armarios con paneles lisos, puertas de armario grises, encimera de cuarzo compacto, puertas de cuarzo sintético, electrodomésticos de acero inoxidable, suelo de baldosas de cerámica, una isla, suelo multicolor y encimeras rojas
Imagen de cocinas en L vintage pequeña abierta con fregadero bajoencimera, armarios con paneles lisos, puertas de armario grises, encimera de cuarzo compacto, puertas de cuarzo sintético, electrodomésticos de acero inoxidable, suelo de baldosas de cerámica, una isla, suelo multicolor y encimeras rojas
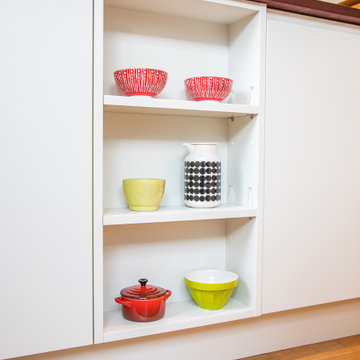
Our clients wanted a fresh approach to make their compact kitchen work better for them. They also wanted it to integrate well with their dining space alongside, creating a better flow between the two rooms and the access from the hallway. On a small footprint, the original kitchen layout didn’t make the most of the available space. Our clients desperately wanted more storage as well as more worktop space.
We designed a new kitchen space for our clients, which made use of the footprint they had, as well as improving the functionality. By changing the doorway into the room, we changed the flow through the kitchen and dining spaces and created a deep alcove on the righthand-side of the dining room chimney breast.
Freeing up this alcove was a massive space gain, allowing us to increase kitchen storage. We designed a full height storage unit to match the existing cupboards on the other wide of the chimney breast. This new, super deep cupboard space is almost 80cm deep. We divided the internal space between cupboard space above and four considerable drawer pull-outs below. Each drawer holds up to 70kg of contents and pulls right out to give our clients an instant overview of their dry goods and supplies – a fantastic kitchen larder. We painted the new full height cupboard to match and gave them both new matching oak knob handles.
The old kitchen had two shorter worktop runs and there was a freestanding cupboard in the space between the cooking and dining zones. We created a compact kitchen peninsula to replace the freestanding unit and united it with the sink run, creating a slim worktop run between the two. This adds to the flow of the kitchen, making the space more of a defined u-shaped kitchen. By adding this new stretch of kitchen worktop to the design, we could include even more kitchen storage. The new kitchen incorporates shallow storage between the peninsula and the sink run. We built in open shelving at a low level and a useful mug and tea cupboard at eye level.
We made all the kitchen cabinets from our special eco board, which is produced from 100% recycled timber. The flat panel doors add to the sleek, unfussy style. The light colour cabinetry lends the kitchen a feeling of light and space.
The kitchen worktops and upstands are made from recycled paper – created from many, many layers of recycled paper, set in resin to bond it. A really unique material, it is incredibly tactile and develops a lovely patina over time.
The pale-coloured kitchen cabinetry is paired with “barely there” toughened glass elements which all help to give the kitchen area a feeling of light and space. The subtle glass splashback behind the hob reflects light into the room as well as protecting the wall surface. The window sills are all made to match and also bounce natural light into the room.
The new kitchen is a lovely new functional space which flows well and is integrated with the dining space alongside.
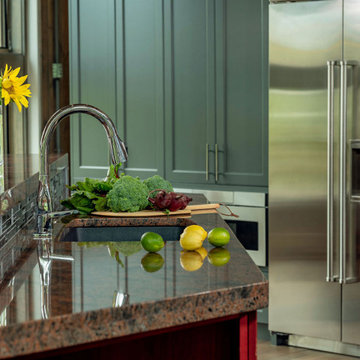
Kitchen Island to left, Subzero beyond, Butler's Pantry entrance to left beyond. Cove dishwasher in island right of kitchen sink.
Ejemplo de cocinas en U contemporáneo abierto con fregadero de doble seno, armarios con paneles lisos, puertas de armario grises, encimera de granito, salpicadero verde, salpicadero de azulejos de vidrio, electrodomésticos de acero inoxidable, suelo de baldosas de porcelana, una isla, suelo marrón y encimeras rojas
Ejemplo de cocinas en U contemporáneo abierto con fregadero de doble seno, armarios con paneles lisos, puertas de armario grises, encimera de granito, salpicadero verde, salpicadero de azulejos de vidrio, electrodomésticos de acero inoxidable, suelo de baldosas de porcelana, una isla, suelo marrón y encimeras rojas
709 ideas para cocinas con encimeras rosas y encimeras rojas
8
