92.392 ideas para cocinas con encimeras grises y encimeras rojas
Filtrar por
Presupuesto
Ordenar por:Popular hoy
161 - 180 de 92.392 fotos
Artículo 1 de 3

Diseño de cocinas en U clásico con armarios estilo shaker, puertas de armario de madera en tonos medios, salpicadero verde, salpicadero de azulejos de vidrio, electrodomésticos de acero inoxidable, suelo de madera oscura, dos o más islas, suelo marrón y encimeras grises

This beautiful home is used regularly by our Calgary clients during the weekends in the resort town of Fernie, B.C. While the floor plan offered ample space to entertain and relax, the finishes needed updating desperately. The original kitchen felt too small for the space which features stunning vaults and timber frame beams. With a complete overhaul, the newly redesigned space now gives justice to the impressive architecture. A combination of rustic and industrial selections have given this home a brand new vibe, and now this modern cabin is a showstopper once again!
Design: Susan DeRidder of Live Well Interiors Inc.
Photography: Rebecca Frick Photography
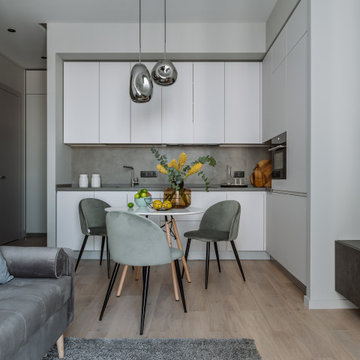
Imagen de cocinas en L contemporánea abierta sin isla con armarios con paneles lisos, puertas de armario blancas, salpicadero verde, electrodomésticos de acero inoxidable, suelo de madera clara, suelo beige y encimeras grises

All custom cabinetry and millwork fabricated and fitted by CFH.
Mac Davis flooring provided this rustic white oak flooring with their custom Woodbury finish.
We love how it compliments our reclaimed chestnut cabinetry and millwork within the home.

Modelo de cocina comedor lineal actual de tamaño medio con fregadero bajoencimera, armarios con paneles lisos, puertas de armario grises, encimera de granito, salpicadero rojo, salpicadero de ladrillos, electrodomésticos de acero inoxidable, una isla y encimeras grises

Foto de cocina estrecha actual pequeña cerrada sin isla con armarios con paneles lisos, puertas de armario de madera oscura, salpicadero verde, electrodomésticos negros, suelo de baldosas de terracota, suelo naranja y encimeras grises
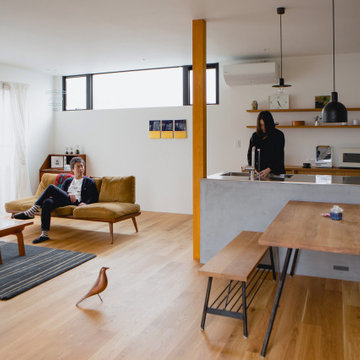
間を切り取る家
今回の計画は古くからある分譲地の一画の建替えの計画です。北面が道路に面し、3面は古くから立ち並ぶ住宅街です。外部に面して大きく開くことは難しく内部でいかに豊かな空間を作ることをコンセプトとしました。
内部の居住スペースと外部的要素のあるエントランスとを分け、エントランス部分を外部のようなしつらえとすることで、内部にいながらも外を感じられる空間にできないかと考えました。
そこで、内部と外部的な空間と外部の開口部をデザインすることで、心地よい違和感を与えることを試みました。
開口部の厚みを極限まで薄くつくり、この開口部を連続させることによって、外部と内部の境目をゆるやかに仕切りました。
エントランス部分は美術館にきたような静けさのある空間として空を絵のように切り取る開口部、この開口部は、刻々と変わる空の色や雲の形によって全く違う表情を見せる開口部となっています。ぼんやりと、いつまでも眺めていたくなります。
エントランスと居住空間を分ける開口部は、外部の開口部と同じデザインとし連続させることで切り取られた空間をどこからでも見ることができます。
通り過ぎていく光をとらえ、人間の知覚体験(見ること、感じること)に働きかけることにより、空間に入ると
四角に切り取られた風景へと視線が自然と向かいます。四季を通じて朝から夜まで絶え間なく変化する光を体感することが促されます。しばらくこの空間に身を置いてみると、普段は気づかない感覚にみまわれるでしょう。「どのように光を感じるか」日常の中の非日常を心地よい違和感で感じ、生活に変化を与えることにより、
感覚的な豊かさを感じることができる住宅となりました。

Looking lengthwise down the galley-style kitchen. Although it is a smaller kitchen, it has been designed for maximum convenience and has abundant storage.
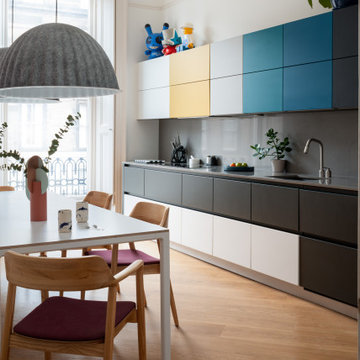
Ⓒ ZAC+ZAC
Imagen de cocina comedor lineal actual de tamaño medio sin isla con fregadero bajoencimera, armarios con paneles lisos, puertas de armario negras, salpicadero verde, salpicadero de vidrio templado, electrodomésticos con paneles, suelo marrón y encimeras grises
Imagen de cocina comedor lineal actual de tamaño medio sin isla con fregadero bajoencimera, armarios con paneles lisos, puertas de armario negras, salpicadero verde, salpicadero de vidrio templado, electrodomésticos con paneles, suelo marrón y encimeras grises

Foto de cocinas en U actual pequeño cerrado sin isla con fregadero bajoencimera, armarios con paneles lisos, puertas de armario negras, salpicadero con efecto espejo, electrodomésticos con paneles, suelo gris y encimeras grises

Ejemplo de cocinas en L industrial de tamaño medio abierta con fregadero bajoencimera, armarios estilo shaker, puertas de armario blancas, encimera de cuarzo compacto, salpicadero blanco, salpicadero de azulejos de cerámica, electrodomésticos de acero inoxidable, suelo de madera oscura, una isla, suelo marrón y encimeras grises

Designed and Executed by Juro Design, this kitchen was completely re-imagined to create a timeless space that builds appeal and interest through layered decor elements. The final result exceeded our clients' expectations and has become a design focal point.
Materials used: Laminex Absolute Matte Black cabinets, paired with concrete benchtops and finished off with custom solid blackbutt timber handles and feature details.
The door to the pantry forms part of the cabinetry concealing it from view. We also have a custom made sliding access panel incorporated into the splashback with the benchtop following through proving functional easy access to the pantry.
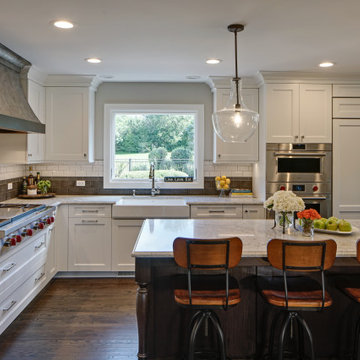
To make the goals of these homeowners come true, Drury designer Diana Burton, rethought the entire layout and removed walls between the kitchen, family room, and adjacent sun room. The hall bath was relocated from in the dining room area to behind the kitchen and out of the way. In the end, the homeowners are not only thrilled with their open floor plan design but also the functionality of the entire space!
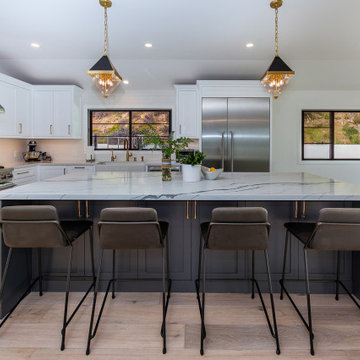
Imagen de cocinas en L clásica renovada extra grande con fregadero sobremueble, armarios estilo shaker, puertas de armario blancas, salpicadero blanco, salpicadero de azulejos de porcelana, electrodomésticos de acero inoxidable, suelo de madera en tonos medios, una isla, suelo beige y encimeras grises
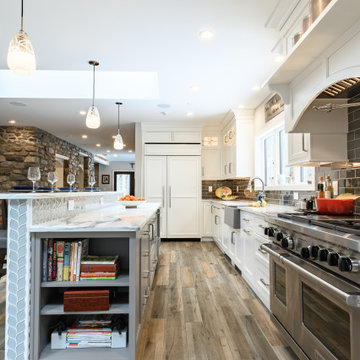
Beautiful snowy white, open concept, Plain & Fancy kitchen in a picturesque Pocono Mountain chalet. Transitional shaker style, recessed panel, custom cabinets with farmhouse sink and marble countertops. The backsplash is gray ceramic subway tile and the accent cabinets towards the ceiling have glass front mullions to allow accent lighting to illuminate the custom crown moulding. Focal point is the gray island which is set off by the beautiful leaf style glass tiles and dual height rounded marble countertop. Wood plank flooring adds warm to the overall design. Butler's pantry provides extra storage and prep area for entertaining and family gatherings.
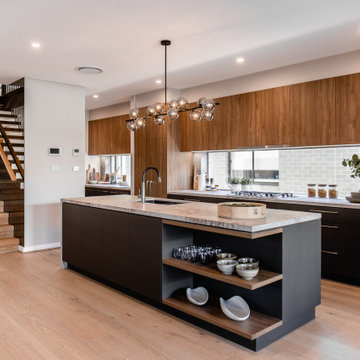
Imagen de cocina contemporánea con fregadero bajoencimera, armarios con paneles lisos, puertas de armario de madera oscura, salpicadero de vidrio, electrodomésticos con paneles, suelo de madera clara, una isla, suelo beige y encimeras grises
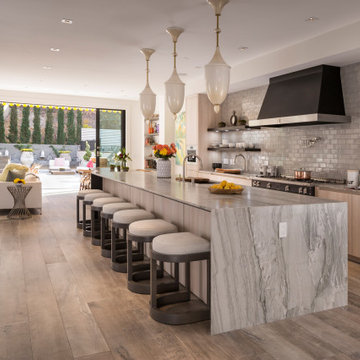
Diseño de cocina comedor abovedada y blanca y madera contemporánea grande con fregadero bajoencimera, armarios con paneles lisos, puertas de armario de madera clara, salpicadero verde, electrodomésticos negros, suelo de madera en tonos medios, una isla, suelo marrón, encimeras grises, encimera de granito, salpicadero de azulejos tipo metro y barras de cocina
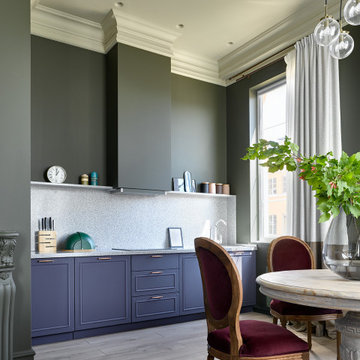
Modelo de cocina lineal tradicional renovada abierta sin isla con puertas de armario azules, salpicadero verde, suelo de madera clara, suelo beige y encimeras grises

Love the variation in this tile from Sonoma tileworks! This client wanted a warm kitchen without any gray. The countertops have a warm veining pattern to go with the brown wood tones and we added some rustic/industrial details to make it feel like the client's mountain cabin.
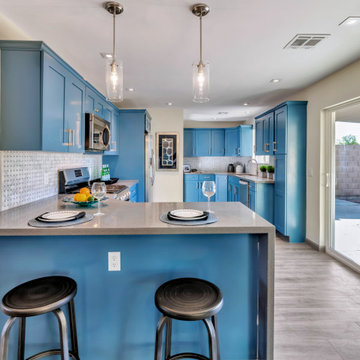
Foto de cocinas en U tradicional renovado con fregadero bajoencimera, armarios estilo shaker, puertas de armario azules, electrodomésticos de acero inoxidable, península, suelo gris y encimeras grises
92.392 ideas para cocinas con encimeras grises y encimeras rojas
9