97 ideas para cocinas con encimeras grises
Filtrar por
Presupuesto
Ordenar por:Popular hoy
1 - 20 de 97 fotos
Artículo 1 de 3
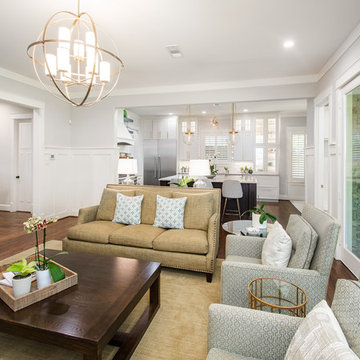
This project is a Houzz Kitchen of the Week! Click below to read the full story!
https://www.houzz.com/ideabooks/116547325/list/kitchen-of-the-week-better-brighter-and-no-longer-basic
Our clients came to us wanting an elegant and functional kitchen and brighter living room. Their kitchen was dark and inefficient. The cabinets felt cluttered and the storage was there, but not functional for this family. They wanted all new finishes; especially new cabinets, but the floors were going to stay and be refinished. No wall relocation was needed but adding a door into the dining room to block the view from the front into the kitchen was discussed. They wanted to bring in more light somehow and preferably natural light. There was an unused sink in the butler’s pantry that they wanted capped, giving them more space and organized storage was a must! In their living room, they love their fireplace because it reminds her of her home in Colorado, so that definitely had to stay but everything else was left to the designers.
After all decisions were made, this gorgeous kitchen and living space came to life! It is bright, open and airy, just like our clients wanted. Soft White Shiloh cabinetry was installed with a contrasting Cocoa island. Honed Levantina Taj Mahal quartzite was a beautiful countertop for this space. Bedrosians Grace 4”x 12” wall tile in Panna was the backsplash throughout the kitchen. The stove wall is flanked with dark wooden shelves on either side of vent-a-hood creating a feature area to the cook area. A beautiful maple barn door with seeded baroque tempered glass inserts was installed to close off the pantry and giving them more room than a traditional door. The original wainscoting remained in the kitchen and living areas but was modified in the kitchen where the cabinets were slightly extended and painted white throughout. LED tape lighting was installed under the cabinets, LED lighting was also added to the top of the upper glass cabinets, in addition to the grow lights installed for their herbs. All of the light fixtures were updated to a timeless classic look and feel. Imbrie articulating wall sconces were installed over the kitchen window/sink and in the butler’s pantry and aged brass Hood classic globe pendants were hung over the island, really drawing your attention to the kitchen. The Alturas fixture from SeaGull Lighing now hangs in the center of the living room, where there was once an outdated ceiling fan. In the living room, the walls were painted white, while leaving the wood and stone fireplace, as requested, leaving an absolutely amazing contrast!
Design/Remodel by Hatfield Builders & Remodelers | Photography by Versatile Imaging
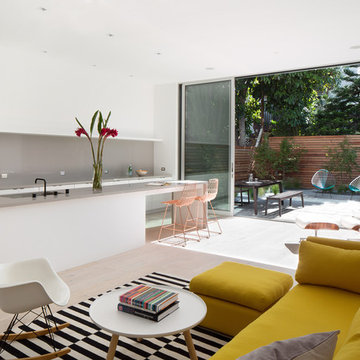
Adam Rouse
Diseño de cocina lineal contemporánea grande abierta con armarios con paneles lisos, suelo de madera clara, puertas de armario blancas, salpicadero verde, fregadero bajoencimera, una isla, suelo beige, encimeras grises y encimera de cemento
Diseño de cocina lineal contemporánea grande abierta con armarios con paneles lisos, suelo de madera clara, puertas de armario blancas, salpicadero verde, fregadero bajoencimera, una isla, suelo beige, encimeras grises y encimera de cemento
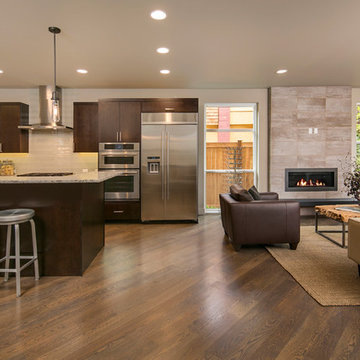
Imagen de cocina contemporánea grande con armarios con paneles lisos, puertas de armario de madera en tonos medios, encimera de granito, salpicadero blanco, salpicadero de azulejos de vidrio, electrodomésticos de acero inoxidable, suelo de madera clara, una isla, suelo marrón y encimeras grises
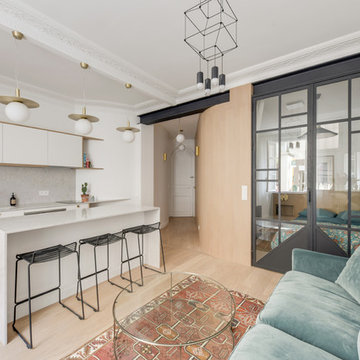
Foto de cocina contemporánea abierta con fregadero bajoencimera, armarios con paneles lisos, puertas de armario blancas, salpicadero verde, salpicadero de losas de piedra, suelo de madera clara, una isla, suelo beige y encimeras grises
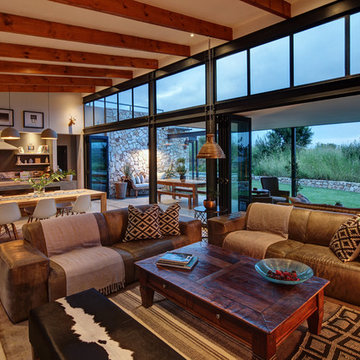
Photo Credit: Chantel Madgwick
Foto de cocina ecléctica pequeña con fregadero encastrado, armarios tipo vitrina, puertas de armario de madera clara, encimera de cemento, salpicadero verde, suelo de cemento, una isla, suelo gris y encimeras grises
Foto de cocina ecléctica pequeña con fregadero encastrado, armarios tipo vitrina, puertas de armario de madera clara, encimera de cemento, salpicadero verde, suelo de cemento, una isla, suelo gris y encimeras grises

Foto de cocina lineal y rectangular minimalista de tamaño medio abierta con fregadero integrado, armarios con paneles empotrados, puertas de armario de madera clara, encimera de laminado, salpicadero verde, salpicadero de travertino, electrodomésticos de acero inoxidable, suelo de travertino, una isla, suelo gris y encimeras grises
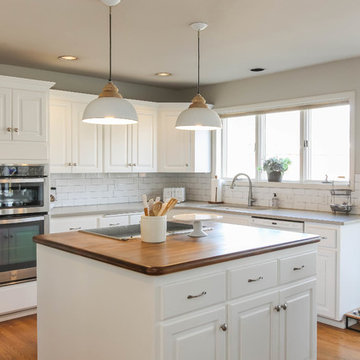
Modelo de cocina comedor tradicional de tamaño medio con fregadero bajoencimera, armarios con paneles con relieve, puertas de armario blancas, encimera de cuarzo compacto, salpicadero blanco, salpicadero de azulejos tipo metro, electrodomésticos de acero inoxidable, suelo de madera en tonos medios, una isla, suelo marrón y encimeras grises
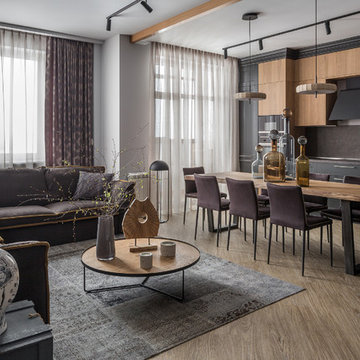
Архитектор: Егоров Кирилл
Текстиль: Егорова Екатерина
Фотограф: Спиридонов Роман
Стилист: Шимкевич Евгения
Diseño de cocina lineal actual de tamaño medio abierta sin isla con fregadero de un seno, armarios con paneles empotrados, puertas de armario grises, encimera de laminado, salpicadero verde, electrodomésticos de acero inoxidable, suelo vinílico, suelo amarillo y encimeras grises
Diseño de cocina lineal actual de tamaño medio abierta sin isla con fregadero de un seno, armarios con paneles empotrados, puertas de armario grises, encimera de laminado, salpicadero verde, electrodomésticos de acero inoxidable, suelo vinílico, suelo amarillo y encimeras grises
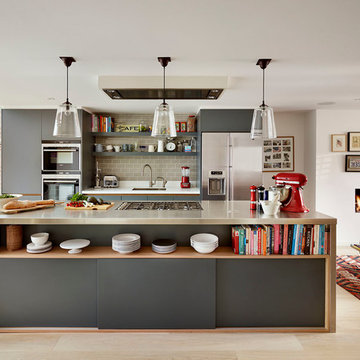
Roundhouse Shark painted matt lacquer bespoke kitchen in Farrow & Ball Pigeon with alternate front finish in Fired Earth Canvas. Worktops in stainless steel with built-in prep sink, Sharknose Corian Private Grey and a Wholestave White European Oak breakfast bar. Tall Metro cabinets painted in Farrow & Ball Pigeon with a matt lacquer finish and tambour door. Shark handleless furniture painted in Farrow & Ball Old White with a matt lacquer finish on the island and sink run. Photography by Nick Kane.
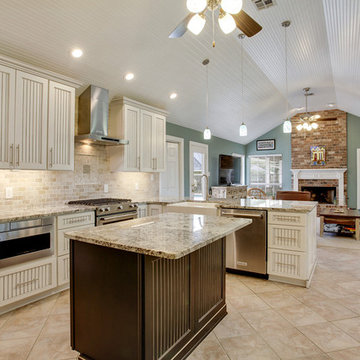
Beautifully designed and executed farm style kitchen and living room.
MLM INC added beaded board ceiling coverings, and full kitchen renovation had been performed.
For free estimate call or click
504-322-7050 or 985-231-0233
WWW.MLM-INC.COM
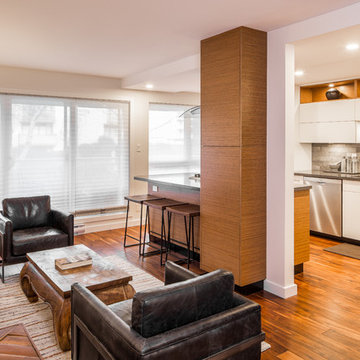
Ejemplo de cocina minimalista pequeña con fregadero bajoencimera, armarios con paneles lisos, puertas de armario de madera oscura, encimera de cuarzo compacto, salpicadero verde, salpicadero de azulejos de porcelana, electrodomésticos de acero inoxidable, suelo de madera en tonos medios, una isla, suelo marrón y encimeras grises
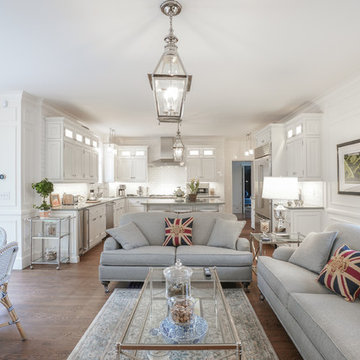
The original kitchen was small and cramped and when the Client opened up the exterior wall, creating an addition - we were able to expand the kitchen and provide room for an island.
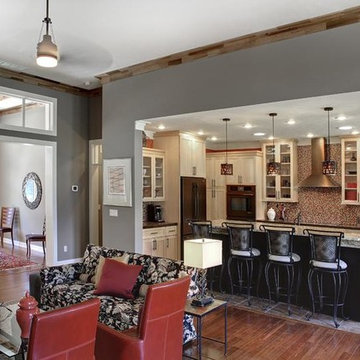
Ejemplo de cocinas en L tradicional renovada de tamaño medio abierta con armarios tipo vitrina, puertas de armario de madera clara, encimera de granito, salpicadero multicolor, salpicadero de azulejos de vidrio, electrodomésticos negros, suelo de baldosas de cerámica, una isla, suelo gris y encimeras grises
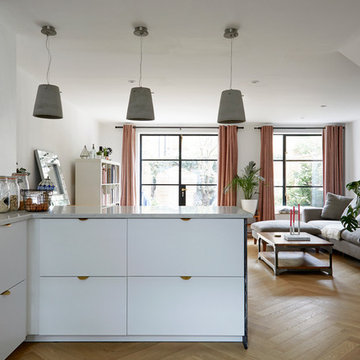
The fine frames of the steel windows allow the maximum light to enter the living space. The material palette is kept simple with right fabrics in soft tones, with pinks and greys complimenting each other
.
.
Photos: Anna Stathaki
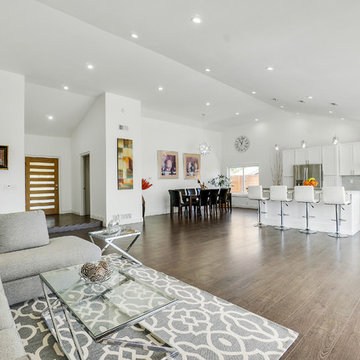
Kitchen remodeling part of a complete home remodel - all walls in living room and old kitchen removed, ceiling raised for an open concept design, kitchen includes white shaker cabinet with gray quartz counter tops and glass tile backsplash, all stock items which was making the work expedited and kept the client on budget.
also featuring large windows and doors To maximize backyard view.
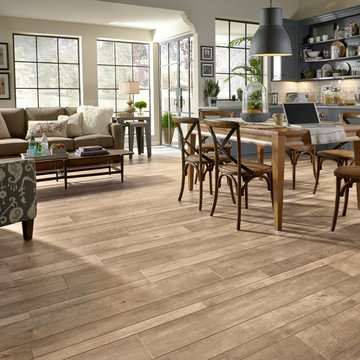
With wonderful realism and a historic flair, this is a great way to add a sense of untold stories without over taking the room.
Modelo de cocina campestre abierta con fregadero bajoencimera, armarios con paneles empotrados, puertas de armario grises, encimera de cuarzo compacto, salpicadero blanco, salpicadero de azulejos tipo metro, suelo laminado, península, suelo beige y encimeras grises
Modelo de cocina campestre abierta con fregadero bajoencimera, armarios con paneles empotrados, puertas de armario grises, encimera de cuarzo compacto, salpicadero blanco, salpicadero de azulejos tipo metro, suelo laminado, península, suelo beige y encimeras grises
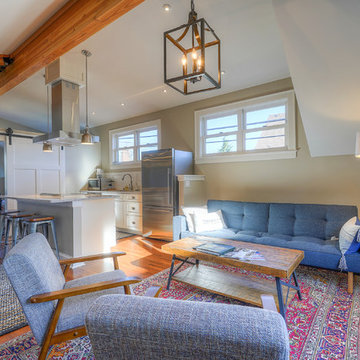
This detached accessory dwelling unit/garage combo was a labor of love by the homeowner to provide a place for family to comfortably live independently. Everyone involved is proud of the workmanship. This project was a part of the Residential Infill Pilot Program. Over 150 yards of dirt/mud was removed. Our mason successfully matched the brick to the main home. The vaulted ceiling and short wall give the living space an open feel. This project is a perfect example of a homeowner working with the government and the trades to achieve a new space that blends in with the neighborhood.
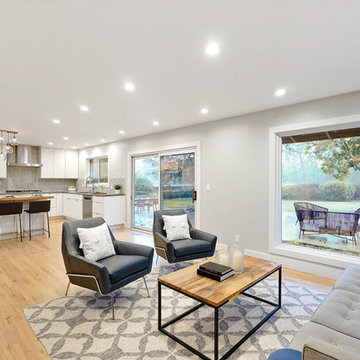
Ejemplo de cocinas en L contemporánea con fregadero de un seno, armarios con paneles lisos, puertas de armario blancas, encimera de cuarzo compacto, salpicadero verde, salpicadero de azulejos de porcelana, electrodomésticos de acero inoxidable, suelo de madera clara, una isla y encimeras grises
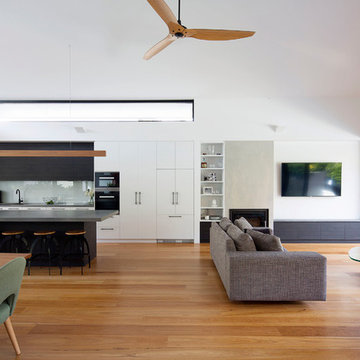
A family home planned over two levels with a large open-planned living area on the upper floor. The kitchen and dining area opens to a North facing terrace located on the street frontage, above the garage. The living space connects to the rear garden via a timber deck and wide stairs. A central stair with roof voids and planter beds brings light into the centre of the floor plan and aids in cross ventilation through the home.
COMPLETED: JUN 18 / BUILDER: AVG CONSTRUCTIONS / PHOTOS: SIMON WHITBREAD PHOTOGRAPHY
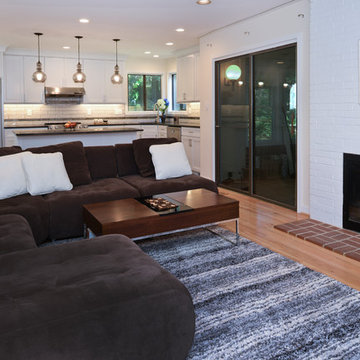
The family wanted to turn their patio into a sunroom and also do a kitchen remodel. We did that by giving them a much bigger and brighter kitchen and with a new sunroom. The kitchen became much enlarged. With a new choice of dove white Shepparton colored cabinetry, with flat door panels, making the kitchen space much brighter and more open. Lots of new recess lights also help to brighten the space. Clients chose to upgrade the countertops to granite Babylon Gray and to new Kitchen Aid stainless steel appliances to make it more contemporary. The new Halcon Perla Brick patter backsplash adds a beautiful touch to the kitchen. This is a new beautiful remodel of the sunroom and kitchen for a family in McLean VA which allows them to enjoy more of their new remodeling projects and to entertain more at home.
97 ideas para cocinas con encimeras grises
1