138 ideas para cocinas con encimera de vidrio
Filtrar por
Presupuesto
Ordenar por:Popular hoy
121 - 138 de 138 fotos
Artículo 1 de 3
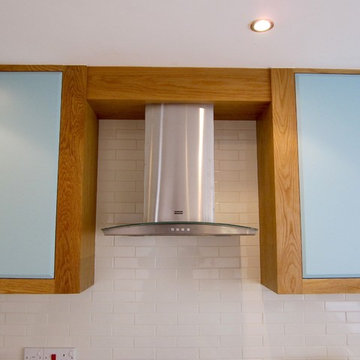
Retro kitchen
Diseño de cocina clásica renovada grande con fregadero de un seno, armarios con paneles lisos, puertas de armario azules, encimera de vidrio, salpicadero blanco, salpicadero de azulejos de cerámica, electrodomésticos de acero inoxidable, suelo de baldosas de cerámica y península
Diseño de cocina clásica renovada grande con fregadero de un seno, armarios con paneles lisos, puertas de armario azules, encimera de vidrio, salpicadero blanco, salpicadero de azulejos de cerámica, electrodomésticos de acero inoxidable, suelo de baldosas de cerámica y península
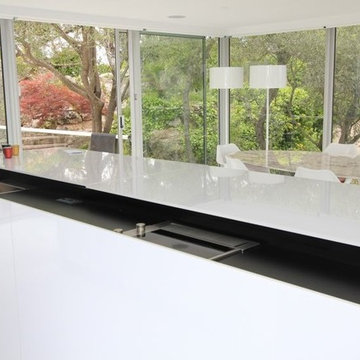
Imagen de cocina comedor lineal contemporánea grande con fregadero bajoencimera, armarios con paneles empotrados, puertas de armario blancas, encimera de vidrio, salpicadero blanco, salpicadero de azulejos de vidrio, electrodomésticos de acero inoxidable, suelo de cemento y una isla
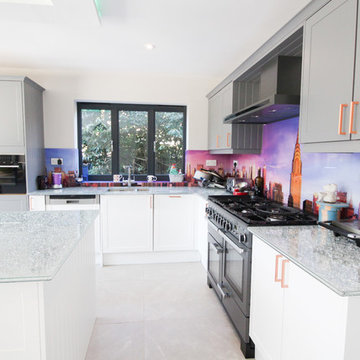
This view of the kitchen space focuses on the food preparation area. The combination of broken glass countertops and the bright colours of the glass framed splash back featuring the New York skyline creates a truly unique and memorable look.
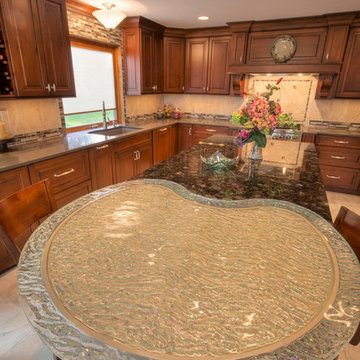
Sutter Photographers
The Hardware Studio - hardware
Martinwood Cabinetry - millwork
Studio GlassWorks - glass countertop
Window Design Center - awning window
Nonn's Showplace - quartz, granite countertops
• The most difficult part of the project was figuring out all the technical details to install the glass counter-top, which would weigh about 300 pounds!
• One goal was to avoid seeing the cabinet supports through the glass. The glass itself proposed problems because it had a wavy texture and separate confetti glass that could be added to the bottom. Therefore, we needed to add something below it.
• A custom steel base was designed to carry the weight yet float the glass so you are able to see the beauty of the glass itself. A small 1/2 inch trim piece on the steel was added to accomplish this task.
• Once the steel was made, we took it to the glass distributor. We turned the very heavy base upside down, traced the 1/2 inch trim piece on a full size piece of paper, and sent it to the glass manufacturer.
• After this, the base was sent to a powder coater and the raw steel was transformed into a beautiful champagne color.
• In the meantime, the glass manufacturer molded a channel for the glass to rest that would suspend the glass 1/2 inch higher than the powder coated steel base.
• The glass manufacturer was instructed to make the top of the glass smooth, so it would hold a plate without rocking; they added an extra layer of 1/4 inch glass after it was fired the first time to accomplish this.
• When the base was brought to the job site, the carpenter installed a thick 6 inch block of wood through the tile and into the floor joists. The hollow 6 inch square base of the steel table was glued and screwed into the wood. The base was leveled and ready for the top to arrive several days later.
• The glass installers put it over the base, and it fit PERFECTLY! (whew)
• The steel base is 3 inches smaller than the glass, creating a see-through effect around the entire perimeter of the kidney bean shape.
• The granite was then templated by using a specialized camera that measured the curve of the glass. However, upon arrival, the fit was less than perfect. Thanks to a patient and skilled granite installer from Nonn's Showplace spent several hours hand grinding and polishing the curve on site until it fit perfectly.
• A small bead of silicone between the granite and the glass was all that was needed to complete the perfect installation.
• With a few shims under the end of the granite, the top is perfectly level!
• Our client was extremely excited and very patient with the process because they trusted our abilities so that the end result would be spectacular.
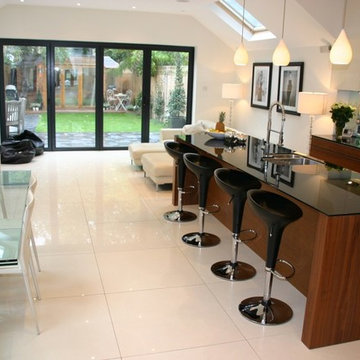
In this open plan kitchen extension we wanted to make it feel as light and spacious as possible. A combination of roofs lights and Bi Folding Patio Doors helped us achieve it!
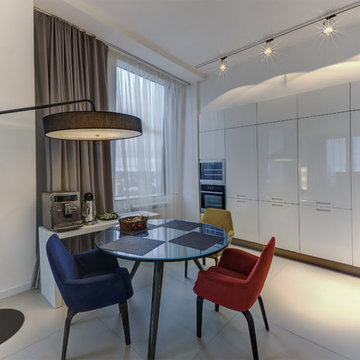
Основная задача при проектировании этой кухни-гостиной было - сделать большое количество шкафов для хранения, кроме того - чтобы создавалось ощущение, когда смотришь из гостиной, что это не кухня, а просто белые шкафы. Яркие стулья являются акцентом и добавляют в монохромный интерьер яркости. В этой кухне-гостиной нет верхнего освещения.Вместо люстры мы решили поставить большой торшер, над зоной кухни располагаются споты на треке.
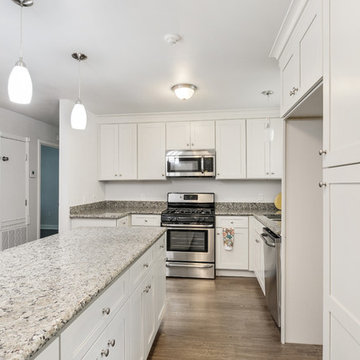
This is a to-the-studs renovation project completed by one of my investor clients. ALL NEW EVERYTHING! The only thing original is the exterior brick and a few of the interior wall studs. Photo Credit: IMOTO Photography
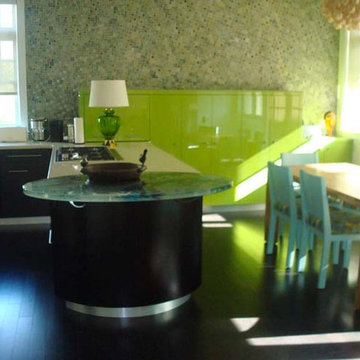
Foto de cocinas en L de tamaño medio abierta con fregadero de doble seno, armarios con paneles lisos, puertas de armario de madera en tonos medios, encimera de vidrio, salpicadero multicolor, salpicadero con mosaicos de azulejos, electrodomésticos de acero inoxidable, suelo de madera oscura y una isla
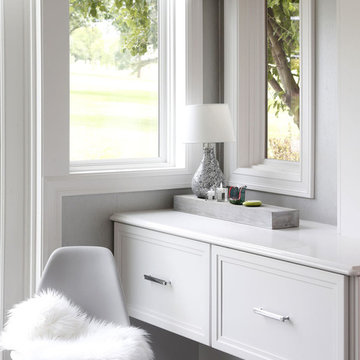
Imagen de cocina clásica renovada con armarios con paneles empotrados, puertas de armario blancas, encimera de vidrio, suelo de baldosas de porcelana y suelo gris
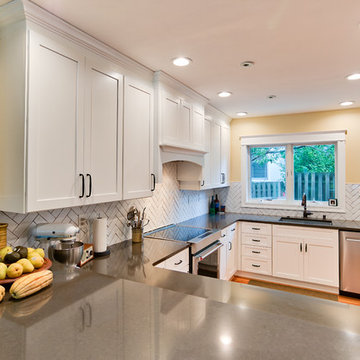
Main Line Kitchen Design's unique business model allows our customers to work with the most experienced designers and get the most competitive kitchen cabinet pricing. How does Main Line Kitchen Design offer the best designs along with the most competitive kitchen cabinet pricing? We are a more modern and cost effective business model. We are a kitchen cabinet dealer and design team that carries the highest quality kitchen cabinetry, is experienced, convenient, and reasonable priced. Our five award winning designers work by appointment only, with pre-qualified customers, and only on complete kitchen renovations. Our designers are some of the most experienced and award winning kitchen designers in the Delaware Valley. We design with and sell 8 nationally distributed cabinet lines. Cabinet pricing is slightly less than major home centers for semi-custom cabinet lines, and significantly less than traditional showrooms for custom cabinet lines. After discussing your kitchen on the phone, first appointments always take place in your home, where we discuss and measure your kitchen. Subsequent appointments usually take place in one of our offices and selection centers where our customers consider and modify 3D designs on flat screen TV's. We can also bring sample doors and finishes to your home and make design changes on our laptops in 20-20 CAD with you, in your own kitchen. Call today! We can estimate your kitchen project from soup to nuts in a 15 minute phone call and you can find out why we get the best reviews on the internet. We look forward to working with you. As our company tag line says: "The world of kitchen design is changing..."
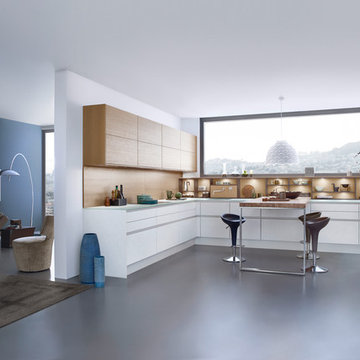
The material and color of this kitchen have a timeless appearance: CONCRETE dakar, concrete in an off-white as front material, the surface featuring a fine structure thanks to the masterly application. The modular „on-top shelving“ with a light wood back panel shapes the wall above the countertop, livens up the otherwise linear planning and gives the room a homely character.
The integrated LED lights can be individually controlled remotely in terms of color and intensity. Leicht.Com
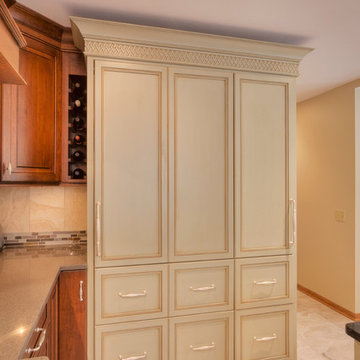
Sutter Photographers
The Hardware Studio - hardware
Martinwood Cabinetry - millwork
Studio GlassWorks - glass countertop
Window Design Center - awning window
Nonn's Showplace - quartz, granite countertops
• By taking the cabinets up to the ceiling and adding the decorative moldings above, it makes the ceiling appear taller.
• How do we solve the problem of the painted crown molding of the integrated refrigerator? It needed to return onto a flat surface because it was meeting a different color wood. The leftover space was enough for a custom wine cubby.
• More custom crown molding, this time a basket weave was introduced to highlight the glazing.
• A combination of a darker cherry and some painted cabinets with a cherry glaze look nice with their Oak trim throughout the home.
• The kitchen was designed so everything has a home: spices, oils, knives, cookie sheets, awkward utensils, silverware, tupperware, trash receptacles, and a “stash spot” for when guests come over. Large pull-out drawers are great for pans and lids particularly on the back side (bottom of picture) of the island.
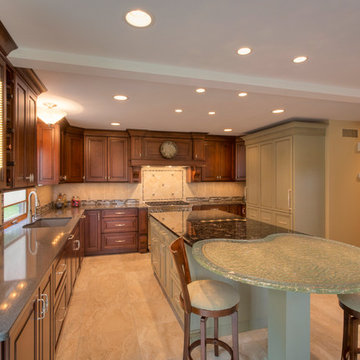
Sutter Photographers
The Hardware Studio - hardware
Martinwood Cabinetry - millwork
Studio GlassWorks - glass countertop
Window Design Center - awning window
Nonn's Showplace - quartz, granite countertops
• A counter height island using 2 different materials helps define the space.
• Our clients liked the original one-level island they originally had, so we integrated that into the new design with a functional piece of art that is fun to sit at. Naturally you want to feel the wavy texture inside, however, the top was kept smooth for functional purposes.
• The 1 inch glass counter-top sits on a 3/8 inch powder-coated piece of steel. We said it is a PIECE OF ART that just happens to be their counter-top. It is a show stopper!!
• The most difficult part of the project was figuring out all the technical details to install the glass counter-top, which would weigh about 300 pounds!
• Lighting - The client did not want pendant lights over the island, so we used smaller can lights, with large can lighting around the perimeter. Both could be dimmed separately.
• The large format floor tile expands the space and is brighter and more cheerful.
• The walls were painted in Sherwin-Williams Kilim Beige, which added warmth to the entire space. It even helps integrate the Cherry and Oak woods within the same space.
• The use a combination of a darker cherry and some painted cabinets with a cherry glaze looks nice with the existing oak trim throughout the home.
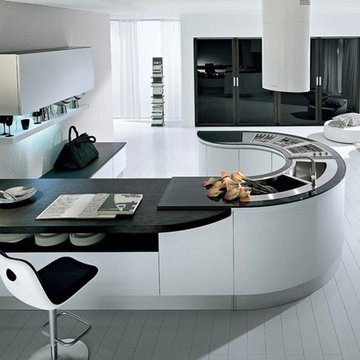
Diseño de cocina contemporánea de tamaño medio con fregadero de doble seno, puertas de armario blancas, encimera de vidrio, electrodomésticos de acero inoxidable, suelo de madera clara y una isla
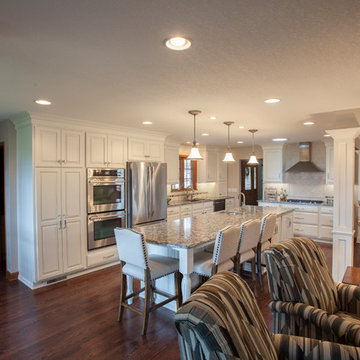
Ed Keller
Imagen de cocinas en L clásica renovada extra grande abierta con fregadero bajoencimera, armarios con paneles con relieve, puertas de armario blancas, encimera de vidrio, salpicadero beige, salpicadero de azulejos de piedra, electrodomésticos blancos, suelo de madera oscura y una isla
Imagen de cocinas en L clásica renovada extra grande abierta con fregadero bajoencimera, armarios con paneles con relieve, puertas de armario blancas, encimera de vidrio, salpicadero beige, salpicadero de azulejos de piedra, electrodomésticos blancos, suelo de madera oscura y una isla
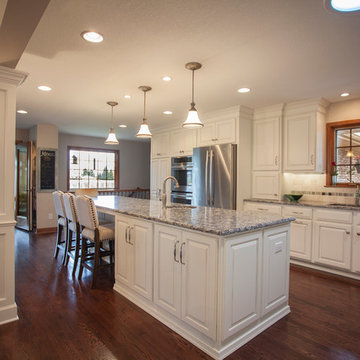
Ed Keller
Imagen de cocinas en L tradicional renovada extra grande abierta con fregadero bajoencimera, armarios con paneles con relieve, puertas de armario blancas, encimera de vidrio, salpicadero beige, salpicadero de azulejos de piedra, electrodomésticos blancos, suelo de madera oscura y una isla
Imagen de cocinas en L tradicional renovada extra grande abierta con fregadero bajoencimera, armarios con paneles con relieve, puertas de armario blancas, encimera de vidrio, salpicadero beige, salpicadero de azulejos de piedra, electrodomésticos blancos, suelo de madera oscura y una isla
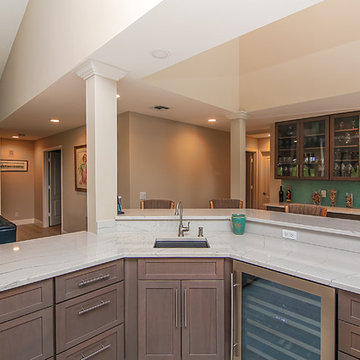
Kitchen cabinetry, cambria quartz countertops, faux wood tile, removed walls for a more open floor plan
Kaunis Hetki Photography
Foto de cocina tradicional renovada grande con fregadero de un seno, armarios estilo shaker, puertas de armario grises, encimera de vidrio, salpicadero azul, salpicadero de azulejos tipo metro, electrodomésticos de acero inoxidable, suelo de baldosas de porcelana y suelo gris
Foto de cocina tradicional renovada grande con fregadero de un seno, armarios estilo shaker, puertas de armario grises, encimera de vidrio, salpicadero azul, salpicadero de azulejos tipo metro, electrodomésticos de acero inoxidable, suelo de baldosas de porcelana y suelo gris
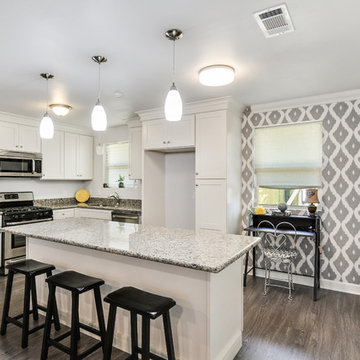
This is a to-the-studs renovation project completed by one of my investor clients. ALL NEW EVERYTHING! The only thing original is the exterior brick and a few of the interior wall studs. Photo Credit: IMOTO Photography
138 ideas para cocinas con encimera de vidrio
7