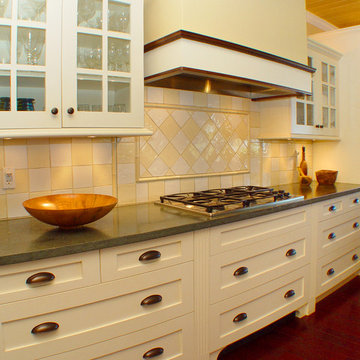1.034 ideas para cocinas con encimera de piedra caliza
Filtrar por
Presupuesto
Ordenar por:Popular hoy
141 - 160 de 1034 fotos
Artículo 1 de 3
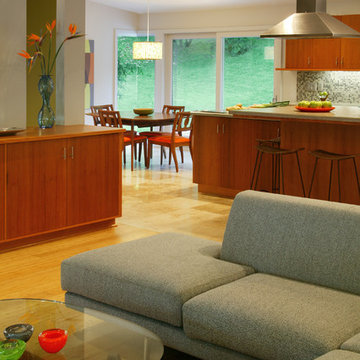
Usable private exterior yard and small spaces encouraged the use of corner windows to elongate the space.
Aidin Mariscal www.immagineint.com
Diseño de cocinas en L retro grande abierta con fregadero bajoencimera, armarios con paneles lisos, puertas de armario de madera oscura, encimera de piedra caliza, salpicadero multicolor, salpicadero con mosaicos de azulejos, electrodomésticos de acero inoxidable, suelo de travertino, una isla y suelo marrón
Diseño de cocinas en L retro grande abierta con fregadero bajoencimera, armarios con paneles lisos, puertas de armario de madera oscura, encimera de piedra caliza, salpicadero multicolor, salpicadero con mosaicos de azulejos, electrodomésticos de acero inoxidable, suelo de travertino, una isla y suelo marrón
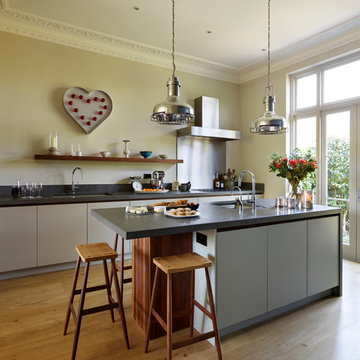
Roundhouse Urbo and Classic matt lacquer hand painted, luxury bespoke kitchen. Urbo in Farrow & Ball Hardwick White and Classic in Farrow & Ball Downpipe. Worktop in Honed Basaltina Limestone with pencil edge and splashback in stainless steel. Photography by Darren Chung.
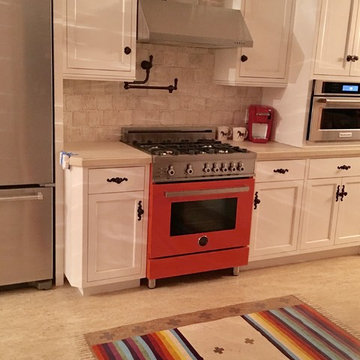
Foto de cocina de estilo americano de tamaño medio cerrada con fregadero sobremueble, puertas de armario con efecto envejecido, encimera de piedra caliza, salpicadero beige, salpicadero de azulejos de piedra, electrodomésticos de colores, suelo de linóleo y suelo multicolor
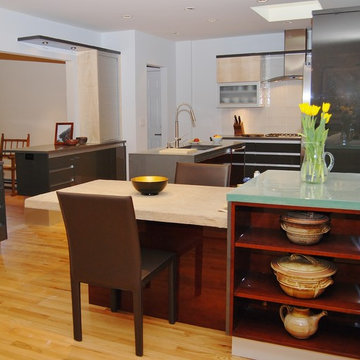
To maximize the medium sized kitchen, a peninsula of cabinets were added that separate the formal dining room to kitchen space.
Diseño de cocinas en U moderno de tamaño medio con fregadero bajoencimera, armarios con paneles lisos, encimera de piedra caliza, salpicadero blanco, salpicadero de azulejos de vidrio, electrodomésticos de acero inoxidable, suelo de madera en tonos medios y dos o más islas
Diseño de cocinas en U moderno de tamaño medio con fregadero bajoencimera, armarios con paneles lisos, encimera de piedra caliza, salpicadero blanco, salpicadero de azulejos de vidrio, electrodomésticos de acero inoxidable, suelo de madera en tonos medios y dos o más islas
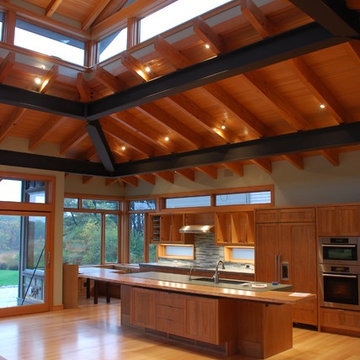
A new modern farmhouse has been created in Ipswich, Massachusetts, approximately 30 miles north of Boston. The new house overlooks a rolling landscape of wetlands and marshes, close to Crane Beach in Ipswich. The heart of the house is a freestanding living pavilion, with a soaring roof and an elevated stone terrace. The terrace provides views in all directions to the gentle, coastal landscape.
A cluster of smaller building pieces form the house, similar to farm compounds. The entry is marked by a 3-story tower, consisting of a pair of study spaces on the first two levels, and then a completely glazed viewing space on the top level. The entry itself is a glass space that separates the living pavilion from the bedroom wing. The living pavilion has a beautifully crafted wood roof structure, with exposed Douglas Fir beams and continuous high clerestory windows, which provide abundant natural light and ventilation. The living pavilion has primarily glass walls., with a continuous, elevated stone terrace outside. The roof forms a broad, 6-ft. overhang to provide outdoor space sheltered from sun and rain.
In addition to the viewing tower and the living pavilion, there are two more building pieces. First, the bedroom wing is a simple, 2-story linear volume, with the master bedroom at the view end. Below the master bedroom is a classic New England screened porch, with views in all directions. Second, the existing barn was retained and renovated to become an integral part of the new modern farmhouse compound.
Exterior and interior finishes are straightforward and simple. Exterior siding is either white cedar shingles or white cedar tongue-and-groove siding. Other exterior materials include metal roofing and stone terraces. Interior finishes consist of custom cherry cabinets, Vermont slate counters, quartersawn oak floors, and exposed Douglas fir framing in the living pavilion. The main stair has laser-cut steel railings, with a pattern evocative of the surrounding meadow grasses.
The house was designed to be highly energy-efficient and sustainable. Upon completion, the house was awarded the highest rating (5-Star +) by the Energy Star program. A combination of “active” and “passive” energy conservation strategies have been employed.
On the active side, a series of deep, drilled wells provide a groundsource geothermal heat exchange, reducing energy consumption for heating and cooling. Recently, a 13-kW solar power system with 40 photovoltaic panels has been installed. The solar system will meet over 30% of the electrical demand at the house. Since the back-up mechanical system is electric, the house uses no fossil fuels whatsoever. The garage is pre-wired for an electric car charging station.
In terms of passive strategies, the extensive amount of windows provides abundant natural light and reduces electric demand. Deep roof overhangs and built-in shades are used to reduce heat gain in summer months. During the winter, the lower sun angle is able to penetrate into living spaces and passively warm the concrete subfloor. Radiant floors provide constant heat with thermal mass in the floors. Exterior walls and roofs are insulated 30-40% greater than code requirements. Low VOC paints and stains have been used throughout the house. The high level of craft evident in the house reflects another key principle of sustainable design: build it well and make it last for many years!
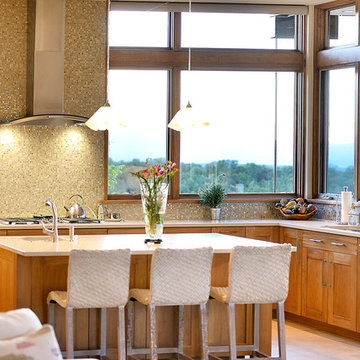
Photographer | Daniel Nadelbach Photography
Diseño de cocinas en L moderna de tamaño medio abierta con fregadero bajoencimera, armarios estilo shaker, puertas de armario de madera clara, encimera de piedra caliza, salpicadero metalizado, salpicadero de azulejos de vidrio, electrodomésticos de acero inoxidable, una isla, suelo beige y encimeras beige
Diseño de cocinas en L moderna de tamaño medio abierta con fregadero bajoencimera, armarios estilo shaker, puertas de armario de madera clara, encimera de piedra caliza, salpicadero metalizado, salpicadero de azulejos de vidrio, electrodomésticos de acero inoxidable, una isla, suelo beige y encimeras beige
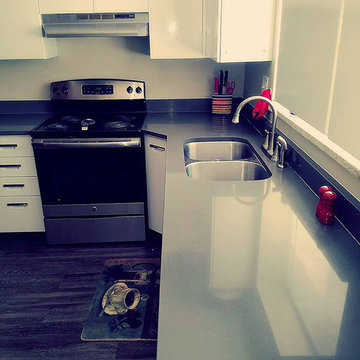
Diseño de cocinas en L moderna pequeña cerrada sin isla con fregadero bajoencimera, encimera de piedra caliza, electrodomésticos de acero inoxidable y suelo de madera oscura

two-tone kitchen
Diseño de cocina clásica extra grande abierta con armarios con paneles con relieve, puertas de armario blancas, salpicadero multicolor, electrodomésticos de acero inoxidable, suelo de madera en tonos medios, una isla, encimera de piedra caliza, salpicadero de azulejos de porcelana, suelo marrón, fregadero bajoencimera y encimeras beige
Diseño de cocina clásica extra grande abierta con armarios con paneles con relieve, puertas de armario blancas, salpicadero multicolor, electrodomésticos de acero inoxidable, suelo de madera en tonos medios, una isla, encimera de piedra caliza, salpicadero de azulejos de porcelana, suelo marrón, fregadero bajoencimera y encimeras beige
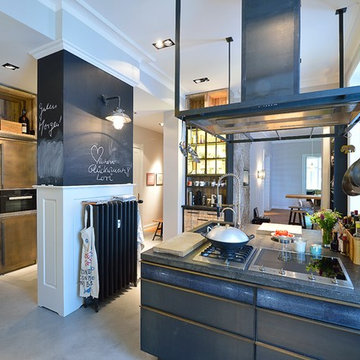
Ejemplo de cocina industrial grande abierta con puertas de armario con efecto envejecido, encimera de piedra caliza, armarios con paneles lisos, suelo de cemento, salpicadero blanco y península
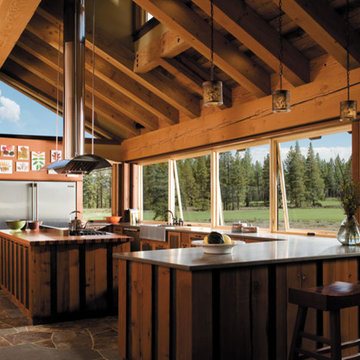
Ejemplo de cocina de estilo americano grande con fregadero sobremueble, armarios con paneles lisos, puertas de armario de madera en tonos medios, encimera de piedra caliza, electrodomésticos de acero inoxidable, suelo de piedra caliza, una isla y suelo beige
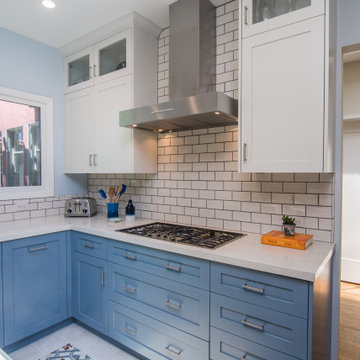
Our new clients lived in a charming Spanish-style house in the historic Larchmont area of Los Angeles. Their kitchen, which was obviously added later, was devoid of style and desperately needed a makeover. While they wanted the latest in appliances they did want their new kitchen to go with the style of their house. The en trend choices of patterned floor tile and blue cabinets were the catalysts for pulling the whole look together.
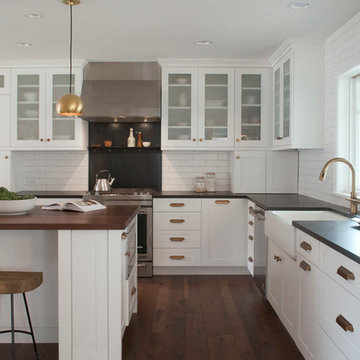
Installing a steel beam and removing a dividing wall allowed us create a large open floor plan kitchen for this vibrant young family. The combination of modern and industrial elements give this farmhouse kitchen a stylish edge. The clean white cabinets are warmed up with antique brass hardware as well as the walnut island top and earthy, honed Pietra del Cardoso counter tops. Chunky wood and steel stools and a custom steel backsplash add a rugged industrial touch.
HAVEN design+building llc
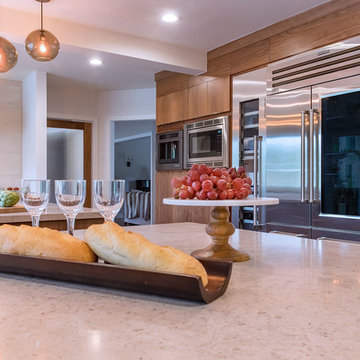
This lovely Thousand Oaks home was completely remodeled throughout. Spaces included in this project were the kitchen, four bathrooms, office, entertainment room and master suite. Custom walnut cabinetry was given a clear coat finish to allow the natural wood color to stand out and be admired. The limestone counters are stunning and the waterfall edges add a contemporary flare. Oak wood floors were given new life with a custom walnut stain.
Distinctive Decor 2016. All Rights Reserved.

Photographer Peter Peirce
Diseño de cocina contemporánea grande con fregadero bajoencimera, armarios con paneles con relieve, puertas de armario de madera oscura, encimera de piedra caliza, salpicadero verde, salpicadero de losas de piedra, electrodomésticos con paneles, suelo de baldosas de porcelana, una isla y suelo beige
Diseño de cocina contemporánea grande con fregadero bajoencimera, armarios con paneles con relieve, puertas de armario de madera oscura, encimera de piedra caliza, salpicadero verde, salpicadero de losas de piedra, electrodomésticos con paneles, suelo de baldosas de porcelana, una isla y suelo beige
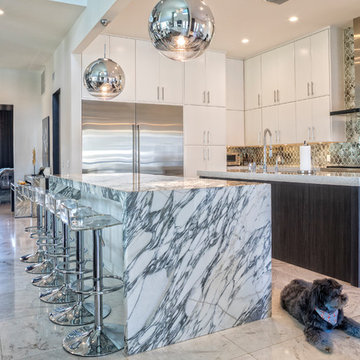
Ejemplo de cocinas en L contemporánea grande abierta con fregadero bajoencimera, armarios con paneles lisos, puertas de armario blancas, encimera de piedra caliza, salpicadero gris, salpicadero con mosaicos de azulejos, electrodomésticos de acero inoxidable, suelo de mármol, dos o más islas, suelo blanco y encimeras blancas
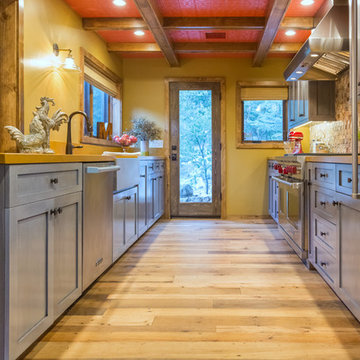
Roger Scheck Photography
Diseño de cocina rural de tamaño medio abierta con fregadero sobremueble, armarios estilo shaker, puertas de armario grises, encimera de piedra caliza, salpicadero multicolor, salpicadero con mosaicos de azulejos, electrodomésticos de acero inoxidable y suelo de madera clara
Diseño de cocina rural de tamaño medio abierta con fregadero sobremueble, armarios estilo shaker, puertas de armario grises, encimera de piedra caliza, salpicadero multicolor, salpicadero con mosaicos de azulejos, electrodomésticos de acero inoxidable y suelo de madera clara
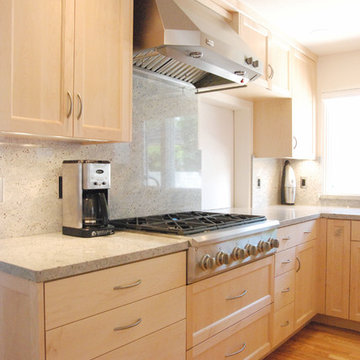
Shaker door - full overlay. Clear lacquer finish. The shaker doors have a 45 degree inside edge.
Imagen de cocinas en L moderna de tamaño medio con fregadero de doble seno, armarios estilo shaker, puertas de armario de madera clara, encimera de piedra caliza, electrodomésticos de acero inoxidable, suelo de madera en tonos medios y una isla
Imagen de cocinas en L moderna de tamaño medio con fregadero de doble seno, armarios estilo shaker, puertas de armario de madera clara, encimera de piedra caliza, electrodomésticos de acero inoxidable, suelo de madera en tonos medios y una isla
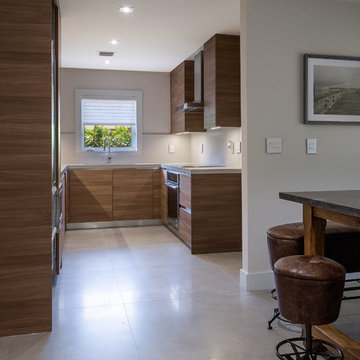
Ejemplo de cocina comedor marinera pequeña con fregadero bajoencimera, armarios con paneles lisos, puertas de armario de madera oscura, encimera de piedra caliza, salpicadero beige, salpicadero de piedra caliza, electrodomésticos de acero inoxidable, suelo de travertino, suelo beige y encimeras beige
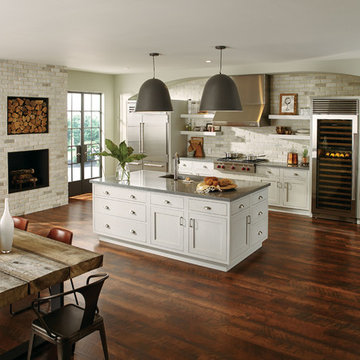
Imagen de cocina comedor lineal tradicional grande con fregadero bajoencimera, armarios estilo shaker, puertas de armario blancas, encimera de piedra caliza, salpicadero beige, salpicadero de ladrillos, electrodomésticos de acero inoxidable, suelo de madera oscura, una isla y suelo marrón
1.034 ideas para cocinas con encimera de piedra caliza
8
