1.034 ideas para cocinas con encimera de piedra caliza
Filtrar por
Presupuesto
Ordenar por:Popular hoy
1 - 20 de 1034 fotos
Artículo 1 de 3
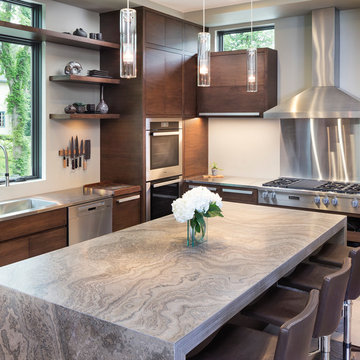
Builder: John Kraemer & Sons | Photography: Landmark Photography
Ejemplo de cocina minimalista pequeña con armarios con paneles lisos, encimera de piedra caliza, salpicadero beige, electrodomésticos de acero inoxidable, suelo de cemento, una isla y puertas de armario de madera en tonos medios
Ejemplo de cocina minimalista pequeña con armarios con paneles lisos, encimera de piedra caliza, salpicadero beige, electrodomésticos de acero inoxidable, suelo de cemento, una isla y puertas de armario de madera en tonos medios
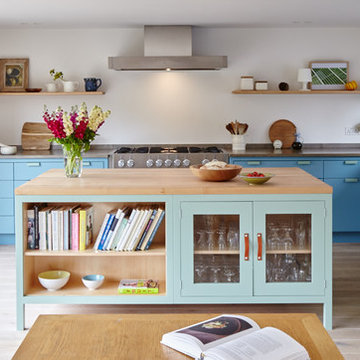
Foto de cocina comedor de estilo de casa de campo de tamaño medio con fregadero bajoencimera, puertas de armario azules, encimera de piedra caliza, electrodomésticos de acero inoxidable, suelo de madera clara, una isla y armarios con paneles lisos

The Redmond Residence is located on a wooded hillside property about 20 miles east of Seattle. The 3.5-acre site has a quiet beauty, with large stands of fir and cedar. The house is a delicate structure of wood, steel, and glass perched on a stone plinth of Montana ledgestone. The stone plinth varies in height from 2-ft. on the uphill side to 15-ft. on the downhill side. The major elements of the house are a living pavilion and a long bedroom wing, separated by a glass entry space. The living pavilion is a dramatic space framed in steel with a “wood quilt” roof structure. A series of large north-facing clerestory windows create a soaring, 20-ft. high space, filled with natural light.
The interior of the house is highly crafted with many custom-designed fabrications, including complex, laser-cut steel railings, hand-blown glass lighting, bronze sink stand, miniature cherry shingle walls, textured mahogany/glass front door, and a number of custom-designed furniture pieces such as the cherry bed in the master bedroom. The dining area features an 8-ft. long custom bentwood mahogany table with a blackened steel base.
The house has many sustainable design features, such as the use of extensive clerestory windows to achieve natural lighting and cross ventilation, low VOC paints, linoleum flooring, 2x8 framing to achieve 42% higher insulation than conventional walls, cellulose insulation in lieu of fiberglass batts, radiant heating throughout the house, and natural stone exterior cladding.

Cozy kitchen remodel with an island built for two designed by Ron Fisher
Clinton, ConnecticutTo get more detailed information copy and paste this link into your browser. https://thekitchencompany.com/blog/kitchen-and-after-light-and-airy-eat-kitchen
Photographer, Dennis Carbo

This kitchen was designed for The House and Garden show house which was organised by the IDDA (now The British Institute of Interior Design). Tim Wood was invited to design the kitchen for the showhouse in the style of a Mediterranean villa. Tim Wood designed the kitchen area which ran seamlessly into the dining room, the open garden area next to it was designed by Kevin Mc Cloud.
This bespoke kitchen was made from maple with quilted maple inset panels. All the drawers were made of solid maple and dovetailed and the handles were specially designed in pewter. The work surfaces were made from white limestone and the sink from a solid limestone block. A large storage cupboard contains baskets for food and/or children's toys. The larder cupboard houses a limestone base for putting hot food on and flush maple double sockets for electrical appliances. This maple kitchen has a pale and stylish look with timeless appeal.
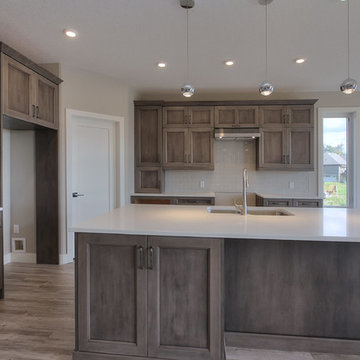
open and spacious Maple designer kitchen boasts 2 sided seating at the island
Imagen de cocinas en L de estilo americano de tamaño medio abierta con fregadero bajoencimera, armarios estilo shaker, puertas de armario grises, encimera de piedra caliza, salpicadero blanco, electrodomésticos de acero inoxidable, suelo de madera pintada y una isla
Imagen de cocinas en L de estilo americano de tamaño medio abierta con fregadero bajoencimera, armarios estilo shaker, puertas de armario grises, encimera de piedra caliza, salpicadero blanco, electrodomésticos de acero inoxidable, suelo de madera pintada y una isla
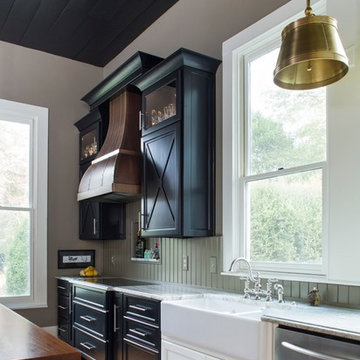
Farmhouse renovation
Jeff Herr Photography
Foto de cocina campestre grande cerrada con fregadero sobremueble, armarios estilo shaker, puertas de armario negras, encimera de piedra caliza, salpicadero gris, electrodomésticos de acero inoxidable, suelo de madera en tonos medios y una isla
Foto de cocina campestre grande cerrada con fregadero sobremueble, armarios estilo shaker, puertas de armario negras, encimera de piedra caliza, salpicadero gris, electrodomésticos de acero inoxidable, suelo de madera en tonos medios y una isla
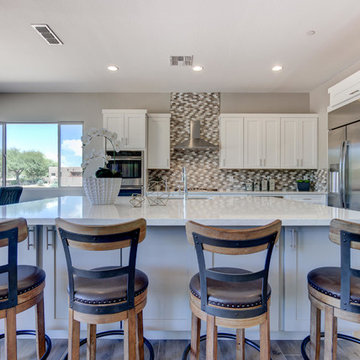
Modelo de cocinas en L de estilo americano de tamaño medio abierta con fregadero bajoencimera, armarios estilo shaker, puertas de armario blancas, encimera de piedra caliza, salpicadero multicolor, salpicadero con mosaicos de azulejos, electrodomésticos de acero inoxidable, suelo de madera clara, una isla y suelo marrón

two-tone kitchen
Diseño de cocina clásica extra grande abierta con armarios con paneles con relieve, puertas de armario blancas, salpicadero multicolor, electrodomésticos de acero inoxidable, suelo de madera en tonos medios, una isla, encimera de piedra caliza, salpicadero de azulejos de porcelana, suelo marrón, fregadero bajoencimera y encimeras beige
Diseño de cocina clásica extra grande abierta con armarios con paneles con relieve, puertas de armario blancas, salpicadero multicolor, electrodomésticos de acero inoxidable, suelo de madera en tonos medios, una isla, encimera de piedra caliza, salpicadero de azulejos de porcelana, suelo marrón, fregadero bajoencimera y encimeras beige
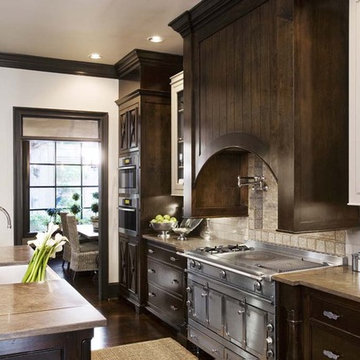
Foto de cocina tradicional con armarios tipo vitrina, electrodomésticos de acero inoxidable, encimera de piedra caliza, puertas de armario de madera en tonos medios, salpicadero blanco y salpicadero de azulejos tipo metro
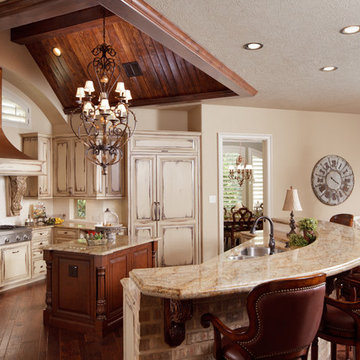
Kitchen with secret doors leading to catering kitchen
Kolanowski Studio
Ejemplo de cocinas en U clásico grande cerrado con fregadero de doble seno, armarios con paneles con relieve, puertas de armario con efecto envejecido, encimera de piedra caliza, salpicadero blanco, salpicadero de azulejos tipo metro, electrodomésticos con paneles, suelo de madera en tonos medios, dos o más islas y suelo marrón
Ejemplo de cocinas en U clásico grande cerrado con fregadero de doble seno, armarios con paneles con relieve, puertas de armario con efecto envejecido, encimera de piedra caliza, salpicadero blanco, salpicadero de azulejos tipo metro, electrodomésticos con paneles, suelo de madera en tonos medios, dos o más islas y suelo marrón
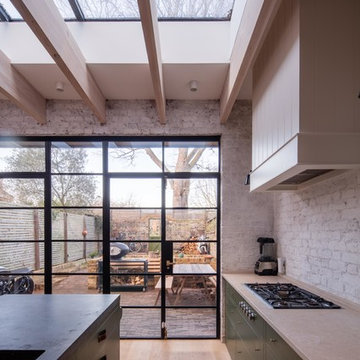
Luke Hayes
Imagen de cocina lineal nórdica abierta con fregadero de doble seno, armarios estilo shaker, puertas de armario verdes, encimera de piedra caliza, salpicadero blanco, salpicadero de ladrillos, electrodomésticos con paneles, suelo de madera en tonos medios y una isla
Imagen de cocina lineal nórdica abierta con fregadero de doble seno, armarios estilo shaker, puertas de armario verdes, encimera de piedra caliza, salpicadero blanco, salpicadero de ladrillos, electrodomésticos con paneles, suelo de madera en tonos medios y una isla

A mid-sized transitional open-concept house that impresses with its warm, neutral color palette combined with splashes of purple, green, and blue hues.
An eat-in kitchen is given visual boundaries and elegant materials serves as a welcome replacement for a classic dining room with a round, wooden table paired with sage green wooden and upholstered dining chairs, and large, glass centerpieces, and a chandelier.
The kitchen is clean and elegant with shaker cabinets, pendant lighting, a large island, and light-colored granite countertops to match the light-colored flooring.
Home designed by Aiken interior design firm, Nandina Home & Design. They serve Augusta, Georgia, as well as Columbia and Lexington, South Carolina.
For more about Nandina Home & Design, click here: https://nandinahome.com/
To learn more about this project, click here: http://nandinahome.com/portfolio/woodside-model-home/

Architect Nils Finne has created a new, highly crafted modern kitchen in his own traditional Tudor home located in the Queen Anne neighborhood of Seattle. The kitchen design relies on the creation of a very simple continuous space that is occupied by intensely crafted cabinets, counters and fittings. Materials such as steel, walnut, limestone, textured Alaskan yellow cedar, and sea grass are used in juxtaposition, allowing each material to benefit from adjacent contrasts in texture and color.
The existing kitchen was enlarged slightly by removing a wall between the kitchen and pantry. A long, continuous east-west space was created, approximately 25-feet long, with glass doors at either end. The east end of the kitchen has two seating areas: an inviting window seat with soft cushions as well as a desk area with seating, a flat-screen computer, and generous shelving for cookbooks.
At the west end of the kitchen, an unusual “L”-shaped door opening has been made between the kitchen and the dining room, in order to provide a greater sense of openness between the two spaces. The ensuing challenge was how to invent a sliding pocket door that could be used to close off the two spaces when the occasion required some separation. The solution was a custom door with two panels, and series of large finger joints between the two panels allowing the door to become “L” shaped. The resulting door, called a “zipper door” by the local fabricator (Quantum Windows and Doors), can be pushed completely into a wall pocket, or slid out and then the finger joints allow the second panel to swing into the “L”-shape position.
In addition to the “L”-shaped zipper door, the renovation of architect Nils Finne’s own house presented other opportunity for experimentation. Custom CNC-routed cabinet doors in Alaskan Yellow Cedar were built without vertical stiles, in order to create a more continuous texture across the surface of the lower cabinets. LED lighting was installed with special aluminum reflectors behind the upper resin-panel cabinets. Two materials were used for the counters: Belgian Blue limestone and Black walnut. The limestone was used around the sink area and adjacent to the cook-top. Black walnut was used for the remaining counter areas, and an unusual “finger” joint was created between the two materials, allowing a visually intriguing interlocking pattern , emphasizing the hard, fossilized quality of the limestone and the rich, warm grain of the walnut both to emerge side-by-side. Behind the two counter materials, a continuous backsplash of custom glass mosaic provides visual continuity.
Laser-cut steel detailing appears in the flower-like steel bracket supporting hanging pendants over the window seat as well as in the delicate steel valence placed in front of shades over the glass doors at either end of the kitchen.
At each of the window areas, the cabinet wall becomes open shelving above and around the windows. The shelving becomes part of the window frame, allowing for generously deep window sills of almost 10”.
Sustainable design ideas were present from the beginning. The kitchen is heavily insulated and new windows bring copious amounts of natural light. Green materials include resin panels, low VOC paints, sustainably harvested hardwoods, LED lighting, and glass mosaic tiles. But above all, it is the fact of renovation itself that is inherently sustainable and captures all the embodied energy of the original 1920’s house, which has now been given a fresh life. The intense craftsmanship and detailing of the renovation speaks also to a very important sustainable principle: build it well and it will last for many, many years!
Overall, the kitchen brings a fresh new spirit to a home built in 1927. In fact, the kitchen initiates a conversation between the older, traditional home and the new modern space. Although there are no moldings or traditional details in the kitchen, the common language between the two time periods is based on richly textured materials and obsessive attention to detail and craft.

Cuisine par Laurent Passe
Crédit photo Virginie Ovessian
Ejemplo de cocina lineal ecléctica de tamaño medio cerrada con puertas de armario con efecto envejecido, salpicadero beige, fregadero encastrado, armarios con rebordes decorativos, encimera de piedra caliza, salpicadero de piedra caliza, electrodomésticos de acero inoxidable, suelo de piedra caliza, una isla, suelo beige y encimeras beige
Ejemplo de cocina lineal ecléctica de tamaño medio cerrada con puertas de armario con efecto envejecido, salpicadero beige, fregadero encastrado, armarios con rebordes decorativos, encimera de piedra caliza, salpicadero de piedra caliza, electrodomésticos de acero inoxidable, suelo de piedra caliza, una isla, suelo beige y encimeras beige

Kitchen-Family Fare
Kitchen features 10’ ceilings, limestone counters, and a cutting/work surface of African bubinga wood. The Venetian plaster range hood, simple cabinets and floating shelves evoke an Earthy English cottage.
The easy-care “green” floor is renewable cork covered with polyurethane. “We need more green awareness. If it’s a product that holds up in my house, I feel comfortable recommending it to clients,” she says.
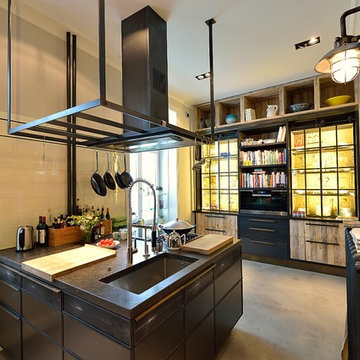
Foto de cocina urbana grande con fregadero bajoencimera, puertas de armario con efecto envejecido, encimera de piedra caliza y una isla
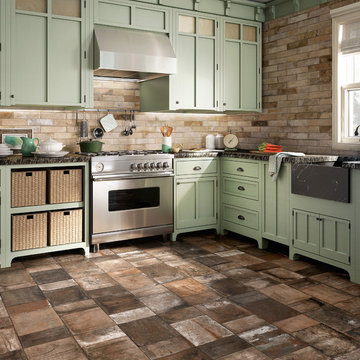
Photo Credit: Sant'Agostino Ceramiche
Tileshop
16216 Raymer Street
Van Nuys, CA 91406
Other California Locations: Berkeley and San Jose
Imagen de cocinas en L rústica de tamaño medio con despensa, fregadero integrado, armarios con paneles con relieve, puertas de armario verdes, encimera de piedra caliza, salpicadero beige, salpicadero de azulejos de porcelana, electrodomésticos de acero inoxidable y suelo de baldosas de porcelana
Imagen de cocinas en L rústica de tamaño medio con despensa, fregadero integrado, armarios con paneles con relieve, puertas de armario verdes, encimera de piedra caliza, salpicadero beige, salpicadero de azulejos de porcelana, electrodomésticos de acero inoxidable y suelo de baldosas de porcelana
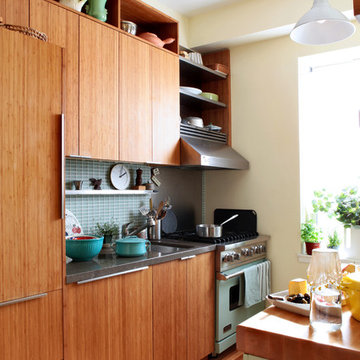
Diseño de cocina bohemia con encimera de piedra caliza, armarios con paneles lisos, puertas de armario de madera oscura, salpicadero azul y electrodomésticos de colores
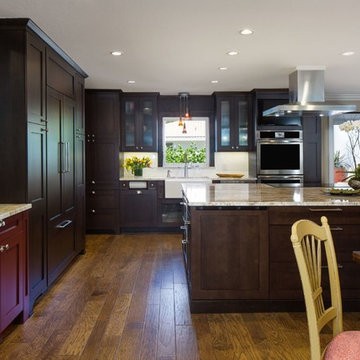
Imagen de cocina clásica renovada de tamaño medio con armarios estilo shaker, puertas de armario de madera en tonos medios, encimera de piedra caliza, salpicadero blanco, una isla, fregadero sobremueble, salpicadero de azulejos de cerámica, electrodomésticos de acero inoxidable y suelo de madera en tonos medios
1.034 ideas para cocinas con encimera de piedra caliza
1