26.338 ideas para cocinas con encimera de madera y una isla
Filtrar por
Presupuesto
Ordenar por:Popular hoy
141 - 160 de 26.338 fotos
Artículo 1 de 3

Amy Bartlam
Ejemplo de cocinas en L contemporánea grande con armarios con paneles lisos, puertas de armario grises, encimera de madera, salpicadero blanco, salpicadero de vidrio, electrodomésticos de acero inoxidable, suelo de madera en tonos medios, una isla, suelo marrón, encimeras marrones y fregadero bajoencimera
Ejemplo de cocinas en L contemporánea grande con armarios con paneles lisos, puertas de armario grises, encimera de madera, salpicadero blanco, salpicadero de vidrio, electrodomésticos de acero inoxidable, suelo de madera en tonos medios, una isla, suelo marrón, encimeras marrones y fregadero bajoencimera
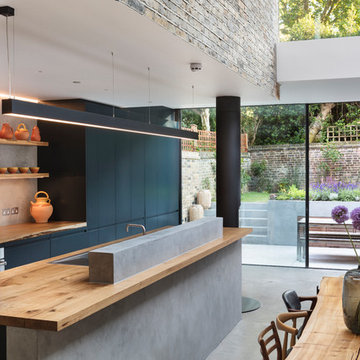
Imagen de cocina actual grande abierta con armarios con paneles lisos, puertas de armario azules, encimera de madera, salpicadero verde y una isla
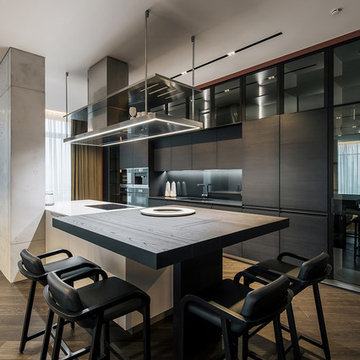
Foto de cocina actual con armarios con paneles lisos, puertas de armario negras, encimera de madera, suelo de madera oscura, una isla, suelo marrón y encimeras marrones

As Annalisa put it, “We know what we like, but we’re not design people.” So she chose BODBYN doors in gray and butcher block countertops for a classic kitchen feeling. And then she hired IKD to help her design a kitchen with great flow that incorporated several non-IKEA elements.

Foto de cocina comedor campestre de tamaño medio con fregadero sobremueble, armarios con paneles lisos, puertas de armario blancas, encimera de madera, salpicadero multicolor, electrodomésticos con paneles, suelo de madera en tonos medios, una isla, suelo marrón y encimeras marrones

Free ebook, Creating the Ideal Kitchen. DOWNLOAD NOW
Working with this Glen Ellyn client was so much fun the first time around, we were thrilled when they called to say they were considering moving across town and might need some help with a bit of design work at the new house.
The kitchen in the new house had been recently renovated, but it was not exactly what they wanted. What started out as a few tweaks led to a pretty big overhaul of the kitchen, mudroom and laundry room. Luckily, we were able to use re-purpose the old kitchen cabinetry and custom island in the remodeling of the new laundry room — win-win!
As parents of two young girls, it was important for the homeowners to have a spot to store equipment, coats and all the “behind the scenes” necessities away from the main part of the house which is a large open floor plan. The existing basement mudroom and laundry room had great bones and both rooms were very large.
To make the space more livable and comfortable, we laid slate tile on the floor and added a built-in desk area, coat/boot area and some additional tall storage. We also reworked the staircase, added a new stair runner, gave a facelift to the walk-in closet at the foot of the stairs, and built a coat closet. The end result is a multi-functional, large comfortable room to come home to!
Just beyond the mudroom is the new laundry room where we re-used the cabinets and island from the original kitchen. The new laundry room also features a small powder room that used to be just a toilet in the middle of the room.
You can see the island from the old kitchen that has been repurposed for a laundry folding table. The other countertops are maple butcherblock, and the gold accents from the other rooms are carried through into this room. We were also excited to unearth an existing window and bring some light into the room.
Designed by: Susan Klimala, CKD, CBD
Photography by: Michael Alan Kaskel
For more information on kitchen and bath design ideas go to: www.kitchenstudio-ge.com

Photo: Jim Westphalen
Diseño de cocina comedor rural con fregadero sobremueble, armarios estilo shaker, encimera de madera, salpicadero verde, salpicadero de azulejos de piedra, electrodomésticos de acero inoxidable, suelo de madera en tonos medios, una isla, suelo marrón, encimeras beige y puertas de armario de madera clara
Diseño de cocina comedor rural con fregadero sobremueble, armarios estilo shaker, encimera de madera, salpicadero verde, salpicadero de azulejos de piedra, electrodomésticos de acero inoxidable, suelo de madera en tonos medios, una isla, suelo marrón, encimeras beige y puertas de armario de madera clara

Lässig, coole Küche die Klassik mit Industry Elementen vereint.
Nina Struwe Photography
Ejemplo de cocina actual de tamaño medio abierta con puertas de armario negras, encimera de madera, salpicadero blanco, salpicadero de azulejos tipo metro, electrodomésticos de acero inoxidable, una isla, suelo marrón, fregadero bajoencimera, armarios con paneles lisos, suelo de madera en tonos medios y encimeras beige
Ejemplo de cocina actual de tamaño medio abierta con puertas de armario negras, encimera de madera, salpicadero blanco, salpicadero de azulejos tipo metro, electrodomésticos de acero inoxidable, una isla, suelo marrón, fregadero bajoencimera, armarios con paneles lisos, suelo de madera en tonos medios y encimeras beige

Vista dalla cucina verso la zona giorno. In primo piano la grande vetrata di separazione tra gli ambienti.
Ejemplo de cocina actual de tamaño medio con fregadero integrado, armarios con paneles lisos, puertas de armario de madera oscura, encimera de madera, salpicadero de madera, suelo de baldosas de porcelana, una isla y suelo gris
Ejemplo de cocina actual de tamaño medio con fregadero integrado, armarios con paneles lisos, puertas de armario de madera oscura, encimera de madera, salpicadero de madera, suelo de baldosas de porcelana, una isla y suelo gris

We don't know which of these design elements we like best; the open shelves, wood countertops, black cabinets or the custom tile backsplash. Either way, this luxury kitchen has it all.

Nat Rea
Diseño de cocinas en L de estilo de casa de campo de tamaño medio con despensa, fregadero bajoencimera, armarios con paneles lisos, puertas de armario de madera clara, encimera de madera, salpicadero marrón, salpicadero de azulejos de piedra, electrodomésticos de acero inoxidable, suelo de madera en tonos medios, una isla y suelo marrón
Diseño de cocinas en L de estilo de casa de campo de tamaño medio con despensa, fregadero bajoencimera, armarios con paneles lisos, puertas de armario de madera clara, encimera de madera, salpicadero marrón, salpicadero de azulejos de piedra, electrodomésticos de acero inoxidable, suelo de madera en tonos medios, una isla y suelo marrón
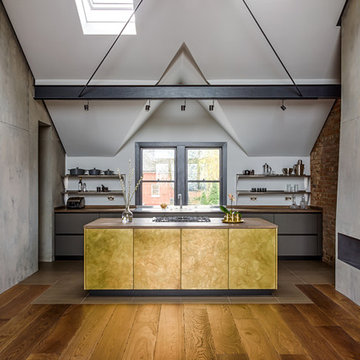
Lind & Cummings Design Photography
Imagen de cocina urbana de tamaño medio abierta con armarios con paneles lisos, encimera de madera, suelo de madera oscura, una isla, puertas de armario grises y suelo marrón
Imagen de cocina urbana de tamaño medio abierta con armarios con paneles lisos, encimera de madera, suelo de madera oscura, una isla, puertas de armario grises y suelo marrón
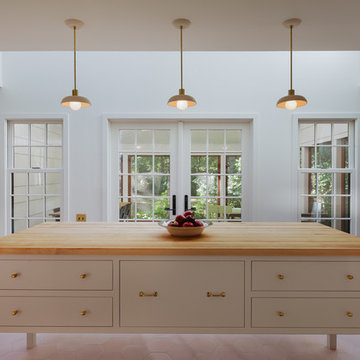
This maple butcher block center island top with ample drawer space is the centerpiece for this stunning kitchen.
Photo Credit and Architectural Design- Architect, Meryl Kramer

Created for a charming 18th century stone farmhouse overlooking a canal, this Bespoke solid wood kitchen has been handpainted in Farrow & Ball (Aga wall and base units by the windows) with Pavilion Gray (on island and recessed glass-fronted display cabinetry). The design centres around a feature Aga range cooker.

Italian farmhouse custom kitchen complete with hand carved wood details, flush marble island and quartz counter surfaces, faux finish cabinetry, clay ceiling and wall details, wolf, subzero and Miele appliances and custom light fixtures.

Kerri Fukui
Modelo de cocina ecléctica con armarios con paneles lisos, puertas de armario negras, encimera de madera, salpicadero multicolor, salpicadero de azulejos de cemento, electrodomésticos de acero inoxidable, una isla y suelo negro
Modelo de cocina ecléctica con armarios con paneles lisos, puertas de armario negras, encimera de madera, salpicadero multicolor, salpicadero de azulejos de cemento, electrodomésticos de acero inoxidable, una isla y suelo negro
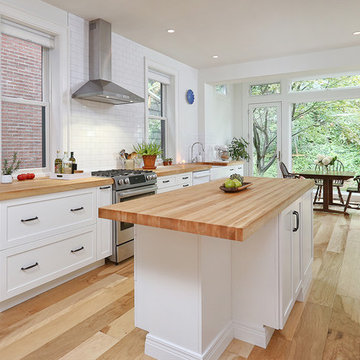
Ronnie Bruce Photography
Bellweather Construction, LLC is a trained and certified remodeling and home improvement general contractor that specializes in period-appropriate renovations and energy efficiency improvements. Bellweather's managing partner, William Giesey, has over 20 years of experience providing construction management and design services for high-quality home renovations in Philadelphia and its Main Line suburbs. Will is a BPI-certified building analyst, NARI-certified kitchen and bath remodeler, and active member of his local NARI chapter. He is the acting chairman of a local historical commission and has participated in award-winning restoration and historic preservation projects. His work has been showcased on home tours and featured in magazines.
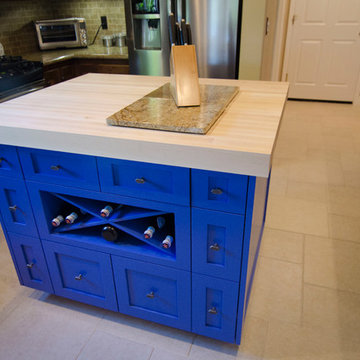
Diseño de cocinas en U asiático de tamaño medio abierto con armarios con paneles con relieve, puertas de armario azules, encimera de madera, salpicadero marrón, salpicadero de travertino, electrodomésticos de acero inoxidable, suelo de baldosas de cerámica, una isla, suelo beige y fregadero sobremueble
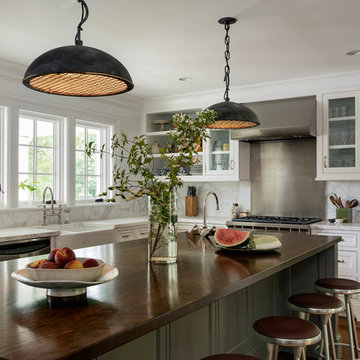
Foto de cocinas en L campestre con fregadero sobremueble, armarios estilo shaker, puertas de armario blancas, encimera de madera, salpicadero blanco, salpicadero de losas de piedra, electrodomésticos de acero inoxidable, suelo de madera en tonos medios, una isla y suelo marrón
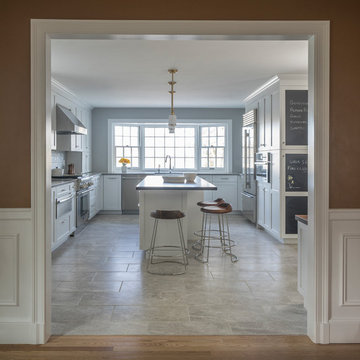
Ejemplo de cocinas en U actual cerrado con fregadero sobremueble, armarios estilo shaker, puertas de armario blancas, electrodomésticos de acero inoxidable, una isla, suelo gris, encimera de madera, salpicadero multicolor y salpicadero de azulejos de cerámica
26.338 ideas para cocinas con encimera de madera y una isla
8