2.947 ideas para cocinas con encimera de laminado y suelo de baldosas de porcelana
Filtrar por
Presupuesto
Ordenar por:Popular hoy
81 - 100 de 2947 fotos
Artículo 1 de 3
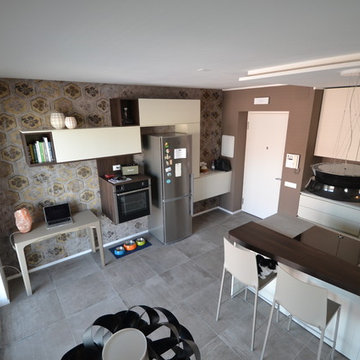
Ejemplo de cocinas en U moderno de tamaño medio abierto con fregadero encastrado, armarios con paneles lisos, puertas de armario blancas, encimera de laminado, salpicadero verde, electrodomésticos de acero inoxidable, suelo de baldosas de porcelana, península, suelo gris y encimeras grises
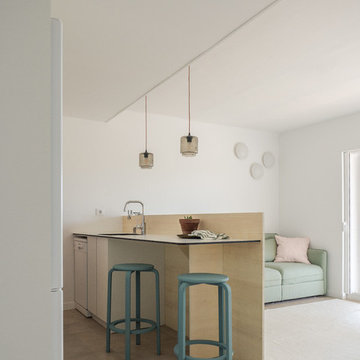
Estudi Trestrastos
Diseño de cocina lineal marinera pequeña abierta con fregadero bajoencimera, armarios con paneles lisos, puertas de armario blancas, encimera de laminado, salpicadero blanco, salpicadero de madera, electrodomésticos con paneles, suelo de baldosas de porcelana, una isla, suelo marrón y encimeras blancas
Diseño de cocina lineal marinera pequeña abierta con fregadero bajoencimera, armarios con paneles lisos, puertas de armario blancas, encimera de laminado, salpicadero blanco, salpicadero de madera, electrodomésticos con paneles, suelo de baldosas de porcelana, una isla, suelo marrón y encimeras blancas
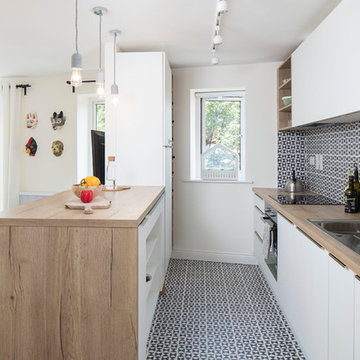
Diseño de cocina nórdica de tamaño medio abierta con armarios con paneles lisos, puertas de armario blancas, encimera de laminado, salpicadero multicolor, salpicadero de azulejos de porcelana, electrodomésticos con paneles, suelo de baldosas de porcelana, península y suelo beige

Ejemplo de cocinas en U de estilo de casa de campo grande con despensa, armarios con paneles lisos, puertas de armario blancas, encimera de laminado, suelo de baldosas de porcelana y suelo beige
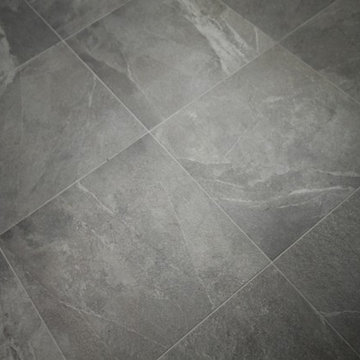
Ejemplo de cocinas en U moderno pequeño cerrado con armarios con paneles lisos, puertas de armario blancas, encimera de laminado, salpicadero blanco, salpicadero de azulejos tipo metro, electrodomésticos con paneles, suelo de baldosas de porcelana, suelo gris y encimeras negras

Imagen de cocina actual pequeña con fregadero encastrado, armarios con paneles lisos, puertas de armario azules, encimera de laminado, salpicadero verde, salpicadero con mosaicos de azulejos, electrodomésticos blancos, suelo de baldosas de porcelana, suelo blanco y encimeras grises
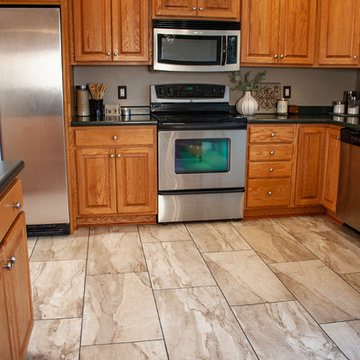
Dandelily Studios
Imagen de cocina tradicional sin isla con puertas de armario de madera oscura, encimera de laminado, electrodomésticos de acero inoxidable, suelo de baldosas de porcelana, suelo beige y encimeras verdes
Imagen de cocina tradicional sin isla con puertas de armario de madera oscura, encimera de laminado, electrodomésticos de acero inoxidable, suelo de baldosas de porcelana, suelo beige y encimeras verdes
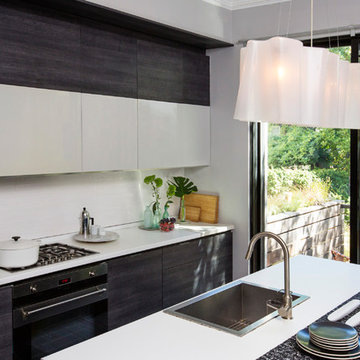
The sunny kitchen has plenty of workspace plus a counter for casual dining. The dark gray textural kitchen cabinets recede to create a warm and inviting space during the day and into the night. The modern glow of a white glass light fixture softens the hard lines typical in a boxy kitchen and the neutral color scheme feels both modern and industrial in this hard working family space.
Photo: Elizabeth Lippman
Photo: Elizabeth Lippman

La Cucina è composta da un lato con Isola operativa con lavello e piano cottura + snack + tavolo in appoggio, l'altro lato da colonne con vari utilizzi, nella prossima foto li vedremo....

Ejemplo de cocina lineal actual de tamaño medio abierta sin isla con armarios con paneles lisos, puertas de armario grises, encimera de laminado, salpicadero beige, salpicadero de madera, electrodomésticos negros, suelo de baldosas de porcelana, encimeras beige, fregadero encastrado y suelo blanco
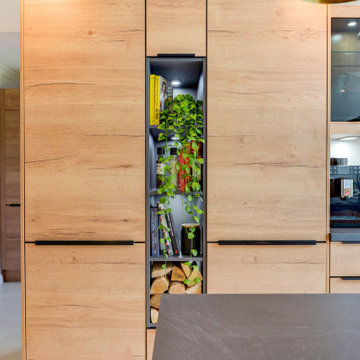
Natural Nobilia Kitchen in Horsham, West Sussex
A natural kitchen concept was the brief with this recent kitchen design and installation in the Mannings Heath, West Sussex area, and doesn’t it deliver.
With the client’s home recently undergoing a significant single-story extension, the challenge for our Horsham showroom kitchen designer George Harvey was to create a design that makes the most of the spacious new kitchen and living area. With the extension creating a beautiful view of the client’s green garden space and the rolling country-side hills beyond, a natural kitchen dynamic, as the client desired was always a theme that would suit this property.
During the design stage of this project designer George explored a number of textured kitchen options, including stone as well as a number of natural oak shades from German supplier Nobilia. The final scheme for this project combines the medium oak option with stone like worktops in a fantastic combination of two textured finishes.
To meet the client’s brief for this project supplier choice was key. Although situated in a quaint West Sussex village, the contemporary extension that has taken place lends the space more so to a modern style kitchen. With the desired natural aesthetic, furniture from German supplier Nobilia was definitely the most suitable option for this project. Nobilia boast a huge collection of textured kitchens with several wood and stone-based furniture options to choose from. Alongside a great choice of textured ranges, decorative feature units are also plentiful across any kitchen choice – something that the client was keen to include throughout the project.
After assessing various textured options, the client opted for units and cabinetry from the Structura range, which is an all-wood collection featuring light, medium, dark and black oak finishes. This design uses the medium oak option from the Structura range: Sierra Oak, to bring a lovely warm-wood texture to the kitchen and living space. To complement and add further texture Grey Slate Nobilia worktops have been incorporated from the premium Laminate worktop option Xtra. Nobilia Xtra worktops offer enhanced resistance to impact and swelling while remaining a cost effective and visually appealing work surface option.
When we’re not socialising in the kitchen, we’re using appliances to cook, clean or store. So, the functionality of kitchen appliances is an all-important decision when renovating a kitchen space. Appliances from this kitchen are all supplied by Neff. A German supplier with a key emphasis on simplifying tasks for those who both do and don’t like spending time in the kitchen. The appliances chosen for this project are all of high specification, using a combination of N90, N70 and N50 models with an array of useful innovations.
N90 Neff ovens used for this project utilise the iconic Slide & Hide door, but there’s more to these ovens than that. Features like roast assist, pyrolytic cleaning and Home Connect make big tasks simple, with optimum cooking times, easy cleaning options and the ability to control it all via a tablet, mobile phone or home speaker. To boil, steam and fry an 80cm induction hob is included in this kitchen, which features four cooking zones including an expansive flexInduction cooking space. This appliance works in harmony with an integrated extractor that is built-in to cabinetry directly above the hob. Other integrated appliances include full height refrigerator and freezer, both with Nofrost technology as well as an undermounted N50 dishwasher.
Like appliances, kitchen accessories play a vital part in the day-to-day use of the kitchen space, they are also a great way to tailor a kitchen space to the way you want to use it.
A key differential for this project is dual sinks, which have been designed to fulfil the way the client wants to use their space. The larger inset sink is designated to cleaning, tailored to its purpose with a larger bowl and draining area. The second sink and tap are made to be used while cooking or entertaining, with a Quooker boiling tap featuring for simple access to 100°C boiling water. Both sinks are from German supplier Blanco and utilise their composite sink option in the complementary Rock Grey texture.
A great way to create a unique kitchen space is through the use of feature units, and this is something the client was keen to do throughout this project. Throughout the kitchen glazed glass units, exposed units and feature end shelving have all been incorporated to create a distinguishable space. These units have been used to enhance the natural theme, with deep green indoor plants adding to the jungle like aesthetic. The client has even added to sideboard style storage with elegant pink herringbone tiling and a rustic style shelf which is a beautiful kitchen addition.
Another great aspect incorporated into this project is the use of lighting. A vast amount of light comes through the well-designed extension, creating a fantastic airy space throughout the kitchen and living area. But in addition to this, designer George has incorporated an abundance of undercabinet spotlighting and strip lighting which will only look better when natural light vanishes.
For this project an extensive amount of design work has been undertaken including navigating several design combinations and defining a key theme that would dictate the dynamic of the home. Designer George has also done a fantastic job at incorporating all elements of the design brief through the use of unique feature units and natural texture. The client for this project opted for our dry-fit installation option, but we are well equipped to undertake complete kitchen installations with our fully employed team of tradespeople who can even undertake internal building work.
Whether this project has inspired your next kitchen renovation, or you are already looking at a new kitchen space, our designers are always on hand and more than happy to help with your project.
Arrange a free design consultation today by calling a showroom or requesting an appointment here.
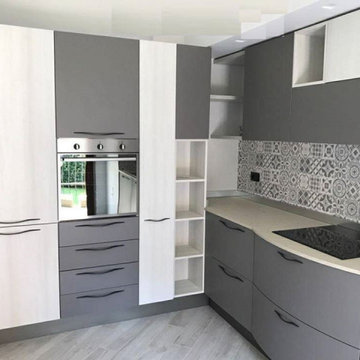
Composizione cucina nei toni di grigio. Abbiamo ripreso i toni del grigio delle simil cementine usate come rivestimento dello schienale/ paraspruzzi della cucina scelti con il cliente. L'elemento base inserimento piano cottura ha una forma curva che permette di avere più spazio di "azione" durante la cucina. I pensili sono doppi con apertura vasistas e gli inserti a giorno alleggeriscono la composizione.
Il materiale è laminato con ante con maniglia curva che segue la sinuosità dell'elemento centrale.
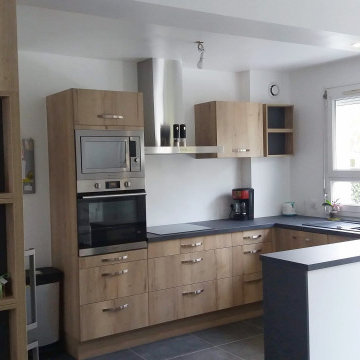
Très belle réalisation d'une cuisine ouverte.
Aussi lumineuse que chaleureuse, elle s'impose dans l'espace de vie comme un élément principal de la décoration tout en respectant la fonctionnalité que l'on attend d'une cuisine moderne.
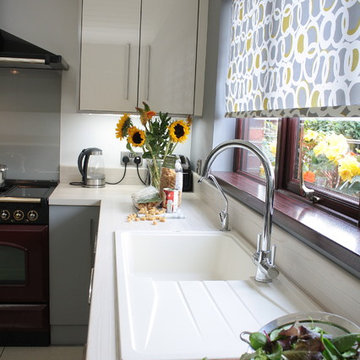
g ideas
Ejemplo de cocinas en U minimalista de tamaño medio abierto con fregadero de un seno, armarios con paneles lisos, puertas de armario grises, encimera de laminado, salpicadero verde, salpicadero de vidrio templado y suelo de baldosas de porcelana
Ejemplo de cocinas en U minimalista de tamaño medio abierto con fregadero de un seno, armarios con paneles lisos, puertas de armario grises, encimera de laminado, salpicadero verde, salpicadero de vidrio templado y suelo de baldosas de porcelana

Кухня гостиная
Foto de cocina lineal actual de tamaño medio abierta sin isla con fregadero de un seno, armarios con paneles lisos, puertas de armario blancas, encimera de laminado, salpicadero marrón, salpicadero de azulejos de porcelana, electrodomésticos de acero inoxidable, suelo de baldosas de porcelana, suelo blanco y encimeras marrones
Foto de cocina lineal actual de tamaño medio abierta sin isla con fregadero de un seno, armarios con paneles lisos, puertas de armario blancas, encimera de laminado, salpicadero marrón, salpicadero de azulejos de porcelana, electrodomésticos de acero inoxidable, suelo de baldosas de porcelana, suelo blanco y encimeras marrones
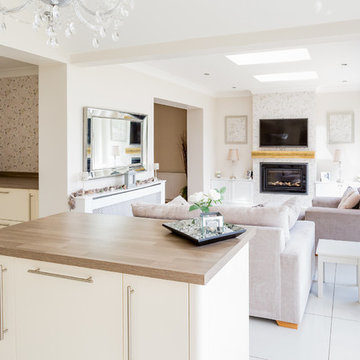
© Sha McAuley
Modelo de cocinas en L actual de tamaño medio abierta con fregadero encastrado, armarios con paneles lisos, puertas de armario beige, encimera de laminado, salpicadero beige, salpicadero de azulejos de cerámica, electrodomésticos de acero inoxidable, suelo de baldosas de porcelana, una isla y suelo blanco
Modelo de cocinas en L actual de tamaño medio abierta con fregadero encastrado, armarios con paneles lisos, puertas de armario beige, encimera de laminado, salpicadero beige, salpicadero de azulejos de cerámica, electrodomésticos de acero inoxidable, suelo de baldosas de porcelana, una isla y suelo blanco
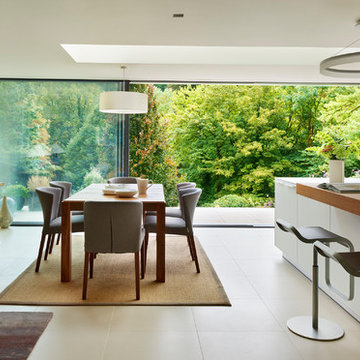
The dining space and furniture are perfectly complemented by the simple and clean design of the bulthaup b3 kitchen.
Please note - hobsons|choice did not select or source any of the interior products or fittings outside of the kitchen.
Darren Chung
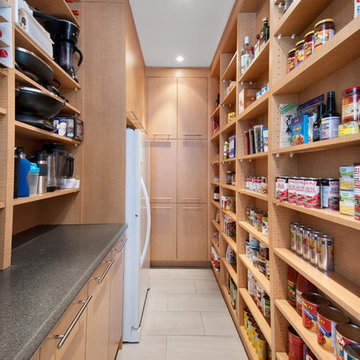
Marc Fowler - Kitchen & Bathroom shots
The interior of the walk-in pantry provides a series of asymmetrical open shelving, tall cabinets, broom storage, and additional refrigeration.
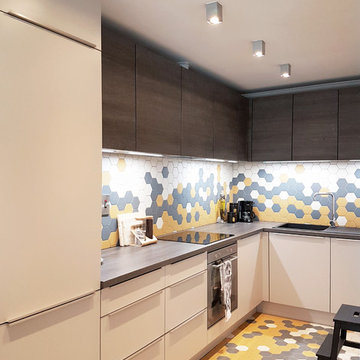
Foto de cocina moderna de tamaño medio con fregadero de doble seno, armarios con paneles lisos, puertas de armario de madera en tonos medios, encimera de laminado, salpicadero multicolor, salpicadero de azulejos de porcelana, electrodomésticos negros, suelo de baldosas de porcelana, península y suelo multicolor
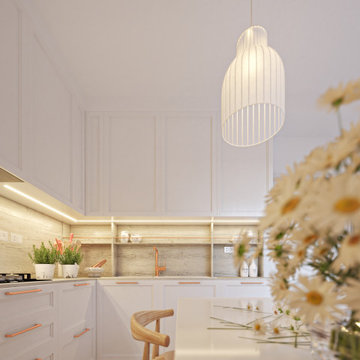
La cucina, in accordo con le esigenze dei clienti, è dotata di tutti gli elettrodomestici: frigorifero (necessariamente non da incasso), forno e microonde separati, lavastoviglie (da incasso), fornello (con possibilità di montarne uno anche maggiore di 60cm) e uno spazio per la zona caffè. Il tutto mantenendo il bianco e il legno come elementi principali.
2.947 ideas para cocinas con encimera de laminado y suelo de baldosas de porcelana
5