4.694 ideas para cocinas con encimera de laminado y encimeras grises
Ordenar por:Popular hoy
141 - 160 de 4694 fotos
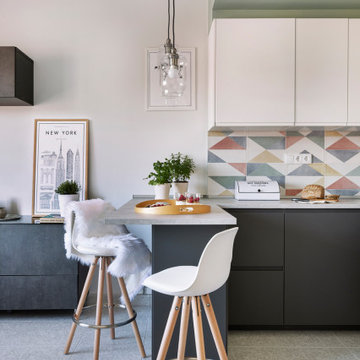
Reforma completa de una cocina situada en un piso en Manresa (Barcelona). Se trata de un solo espacio donde hay la cocina y el comedor.
Para crear dos zonas diferenciadas, incorporamos una barra para los desayunos que rompe la continuidad entre la cocina y el comedor y utilizamos la pintura en las paredes y los techos para enmarcar los espacios.
Planteamos el mobiliario con tonos neutros (blanco y gris) y damos un toque de frescura con el porcelánico que hace que la cocina sea más acogedora y moderna.
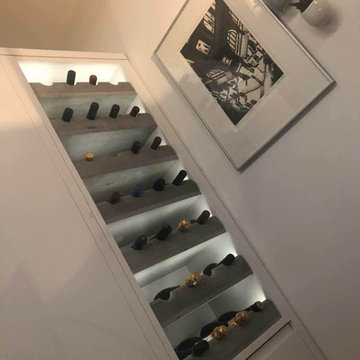
Foto de cocina moderna de tamaño medio con fregadero encastrado, armarios con paneles lisos, puertas de armario blancas, encimera de laminado, salpicadero verde, electrodomésticos negros, una isla y encimeras grises
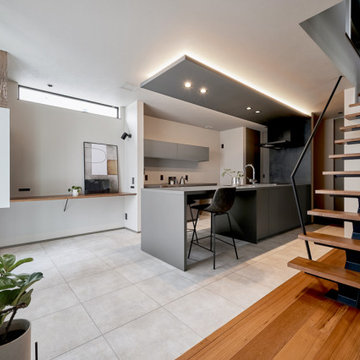
Imagen de cocina comedor lineal y gris y negra moderna con fregadero bajoencimera, armarios con rebordes decorativos, puertas de armario grises, encimera de laminado, salpicadero verde, península, encimeras grises y papel pintado
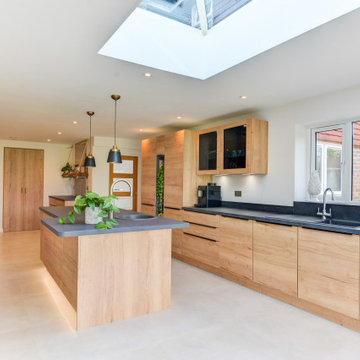
Natural Nobilia Kitchen in Horsham, West Sussex
A natural kitchen concept was the brief with this recent kitchen design and installation in the Mannings Heath, West Sussex area, and doesn’t it deliver.
With the client’s home recently undergoing a significant single-story extension, the challenge for our Horsham showroom kitchen designer George Harvey was to create a design that makes the most of the spacious new kitchen and living area. With the extension creating a beautiful view of the client’s green garden space and the rolling country-side hills beyond, a natural kitchen dynamic, as the client desired was always a theme that would suit this property.
During the design stage of this project designer George explored a number of textured kitchen options, including stone as well as a number of natural oak shades from German supplier Nobilia. The final scheme for this project combines the medium oak option with stone like worktops in a fantastic combination of two textured finishes.
To meet the client’s brief for this project supplier choice was key. Although situated in a quaint West Sussex village, the contemporary extension that has taken place lends the space more so to a modern style kitchen. With the desired natural aesthetic, furniture from German supplier Nobilia was definitely the most suitable option for this project. Nobilia boast a huge collection of textured kitchens with several wood and stone-based furniture options to choose from. Alongside a great choice of textured ranges, decorative feature units are also plentiful across any kitchen choice – something that the client was keen to include throughout the project.
After assessing various textured options, the client opted for units and cabinetry from the Structura range, which is an all-wood collection featuring light, medium, dark and black oak finishes. This design uses the medium oak option from the Structura range: Sierra Oak, to bring a lovely warm-wood texture to the kitchen and living space. To complement and add further texture Grey Slate Nobilia worktops have been incorporated from the premium Laminate worktop option Xtra. Nobilia Xtra worktops offer enhanced resistance to impact and swelling while remaining a cost effective and visually appealing work surface option.
When we’re not socialising in the kitchen, we’re using appliances to cook, clean or store. So, the functionality of kitchen appliances is an all-important decision when renovating a kitchen space. Appliances from this kitchen are all supplied by Neff. A German supplier with a key emphasis on simplifying tasks for those who both do and don’t like spending time in the kitchen. The appliances chosen for this project are all of high specification, using a combination of N90, N70 and N50 models with an array of useful innovations.
N90 Neff ovens used for this project utilise the iconic Slide & Hide door, but there’s more to these ovens than that. Features like roast assist, pyrolytic cleaning and Home Connect make big tasks simple, with optimum cooking times, easy cleaning options and the ability to control it all via a tablet, mobile phone or home speaker. To boil, steam and fry an 80cm induction hob is included in this kitchen, which features four cooking zones including an expansive flexInduction cooking space. This appliance works in harmony with an integrated extractor that is built-in to cabinetry directly above the hob. Other integrated appliances include full height refrigerator and freezer, both with Nofrost technology as well as an undermounted N50 dishwasher.
Like appliances, kitchen accessories play a vital part in the day-to-day use of the kitchen space, they are also a great way to tailor a kitchen space to the way you want to use it.
A key differential for this project is dual sinks, which have been designed to fulfil the way the client wants to use their space. The larger inset sink is designated to cleaning, tailored to its purpose with a larger bowl and draining area. The second sink and tap are made to be used while cooking or entertaining, with a Quooker boiling tap featuring for simple access to 100°C boiling water. Both sinks are from German supplier Blanco and utilise their composite sink option in the complementary Rock Grey texture.
A great way to create a unique kitchen space is through the use of feature units, and this is something the client was keen to do throughout this project. Throughout the kitchen glazed glass units, exposed units and feature end shelving have all been incorporated to create a distinguishable space. These units have been used to enhance the natural theme, with deep green indoor plants adding to the jungle like aesthetic. The client has even added to sideboard style storage with elegant pink herringbone tiling and a rustic style shelf which is a beautiful kitchen addition.
Another great aspect incorporated into this project is the use of lighting. A vast amount of light comes through the well-designed extension, creating a fantastic airy space throughout the kitchen and living area. But in addition to this, designer George has incorporated an abundance of undercabinet spotlighting and strip lighting which will only look better when natural light vanishes.
For this project an extensive amount of design work has been undertaken including navigating several design combinations and defining a key theme that would dictate the dynamic of the home. Designer George has also done a fantastic job at incorporating all elements of the design brief through the use of unique feature units and natural texture. The client for this project opted for our dry-fit installation option, but we are well equipped to undertake complete kitchen installations with our fully employed team of tradespeople who can even undertake internal building work.
Whether this project has inspired your next kitchen renovation, or you are already looking at a new kitchen space, our designers are always on hand and more than happy to help with your project.
Arrange a free design consultation today by calling a showroom or requesting an appointment here.
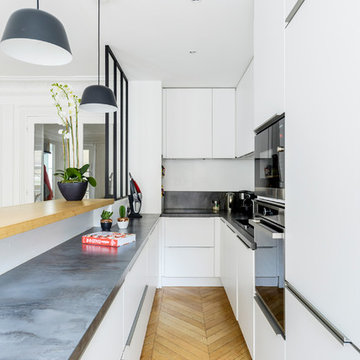
Imagen de cocinas en U actual pequeño abierto con fregadero bajoencimera, armarios con rebordes decorativos, puertas de armario blancas, encimera de laminado, salpicadero blanco, electrodomésticos de acero inoxidable, suelo de madera clara, península, suelo marrón y encimeras grises
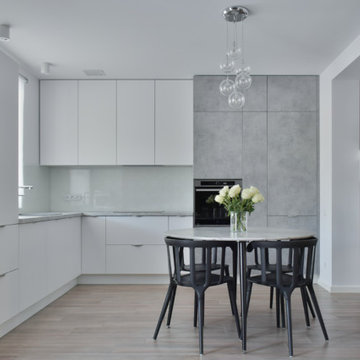
Ejemplo de cocina escandinava de tamaño medio sin isla con fregadero de un seno, armarios con paneles lisos, puertas de armario blancas, encimera de laminado, salpicadero blanco, salpicadero de vidrio templado, suelo de baldosas de cerámica, encimeras grises, electrodomésticos con paneles y suelo marrón
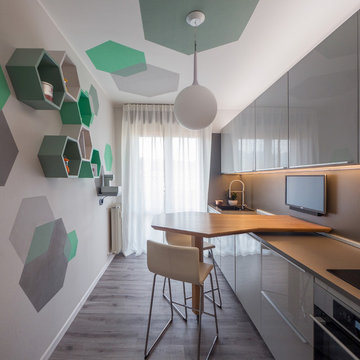
Liadesign
Modelo de cocina lineal actual pequeña abierta con fregadero de un seno, armarios con paneles lisos, puertas de armario grises, encimera de laminado, salpicadero verde, electrodomésticos de acero inoxidable, suelo de linóleo, península, suelo gris y encimeras grises
Modelo de cocina lineal actual pequeña abierta con fregadero de un seno, armarios con paneles lisos, puertas de armario grises, encimera de laminado, salpicadero verde, electrodomésticos de acero inoxidable, suelo de linóleo, península, suelo gris y encimeras grises
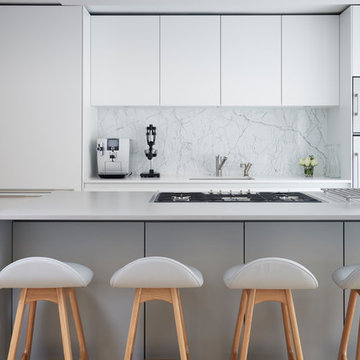
Mark Williams Photo
Imagen de cocina actual de tamaño medio con armarios con paneles lisos, puertas de armario blancas, encimera de laminado, salpicadero blanco, salpicadero de mármol, suelo de madera clara, una isla, suelo beige, encimeras grises, fregadero bajoencimera y electrodomésticos blancos
Imagen de cocina actual de tamaño medio con armarios con paneles lisos, puertas de armario blancas, encimera de laminado, salpicadero blanco, salpicadero de mármol, suelo de madera clara, una isla, suelo beige, encimeras grises, fregadero bajoencimera y electrodomésticos blancos

Una cucina LUBE che fa da cerniera tra zona notte e zona giorno, una soluzione disegnata e realizzata su misura per il tavolo che risolve elegantemente il dislivello
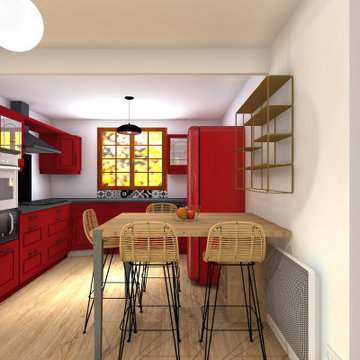
Modelo de cocinas en L retro de tamaño medio con armarios tipo vitrina, puertas de armario rojas, encimera de laminado, salpicadero blanco y encimeras grises
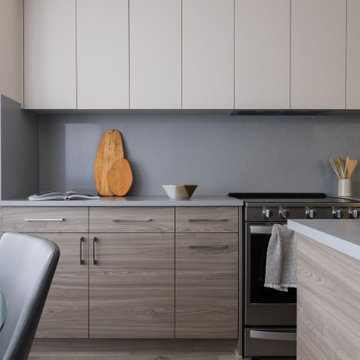
Modelo de cocina comedor lineal minimalista de tamaño medio con fregadero de un seno, armarios con paneles lisos, puertas de armario de madera clara, encimera de laminado, salpicadero verde, electrodomésticos de acero inoxidable, suelo vinílico, una isla, suelo beige y encimeras grises
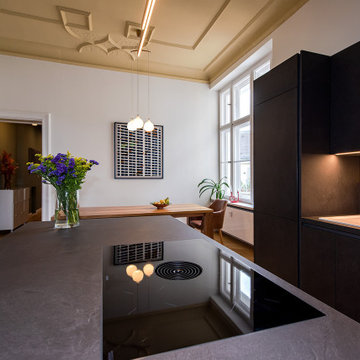
APARTMENT BERLIN VII
Eine Berliner Altbauwohnung im vollkommen neuen Gewand: Bei diesen Räumen in Schöneberg zeichnete THE INNER HOUSE für eine komplette Sanierung verantwortlich. Dazu gehörte auch, den Grundriss zu ändern: Die Küche hat ihren Platz nun als Ort für Gemeinsamkeit im ehemaligen Berliner Zimmer. Dafür gibt es ein ruhiges Schlafzimmer in den hinteren Räumen. Das Gästezimmer verfügt jetzt zudem über ein eigenes Gästebad im britischen Stil. Bei der Sanierung achtete THE INNER HOUSE darauf, stilvolle und originale Details wie Doppelkastenfenster, Türen und Beschläge sowie das Parkett zu erhalten und aufzuarbeiten. Darüber hinaus bringt ein stimmiges Farbkonzept die bereits vorhandenen Vintagestücke nun angemessen zum Strahlen.
INTERIOR DESIGN & STYLING: THE INNER HOUSE
LEISTUNGEN: Grundrissoptimierung, Elektroplanung, Badezimmerentwurf, Farbkonzept, Koordinierung Gewerke und Baubegleitung, Möbelentwurf und Möblierung
FOTOS: © THE INNER HOUSE, Fotograf: Manuel Strunz, www.manuu.eu
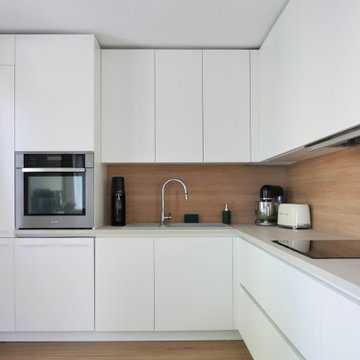
Rénovation complète pour le RDC de cette maison individuelle. Les cloisons séparant la cuisine de la pièce de vue ont été abattues pour faciliter les circulations et baigner les espaces de lumière naturelle. Le tout à été réfléchi dans des tons très clairs et pastels. Le caractère est apporté dans la décoration, le nouvel insert de cheminée très contemporain et le rythme des menuiseries sur mesure.
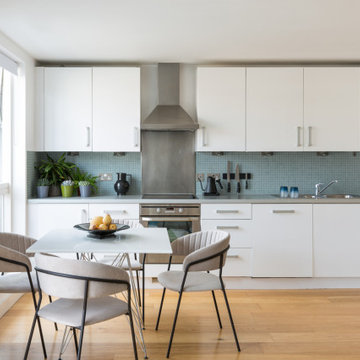
An open space kitchen, dining table, and living room. A bright and young open space that is inviting.
Diseño de cocina lineal actual de tamaño medio abierta sin isla con armarios con paneles lisos, puertas de armario blancas, encimera de laminado, salpicadero de azulejos de vidrio, electrodomésticos de acero inoxidable, encimeras grises, fregadero de doble seno, salpicadero azul, suelo marrón y suelo de madera en tonos medios
Diseño de cocina lineal actual de tamaño medio abierta sin isla con armarios con paneles lisos, puertas de armario blancas, encimera de laminado, salpicadero de azulejos de vidrio, electrodomésticos de acero inoxidable, encimeras grises, fregadero de doble seno, salpicadero azul, suelo marrón y suelo de madera en tonos medios
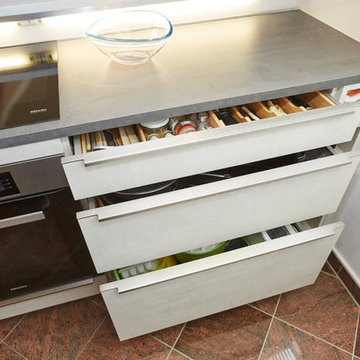
Imagen de cocina actual de tamaño medio abierta con fregadero encastrado, puertas de armario grises, encimera de laminado, salpicadero blanco, salpicadero de vidrio templado, electrodomésticos de acero inoxidable y encimeras grises
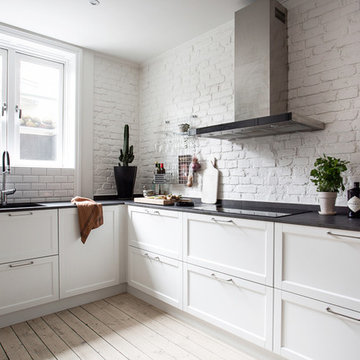
Derek Harris för 3Etage
Foto de cocinas en U nórdico de tamaño medio abierto con encimera de laminado, salpicadero blanco, suelo blanco y encimeras grises
Foto de cocinas en U nórdico de tamaño medio abierto con encimera de laminado, salpicadero blanco, suelo blanco y encimeras grises
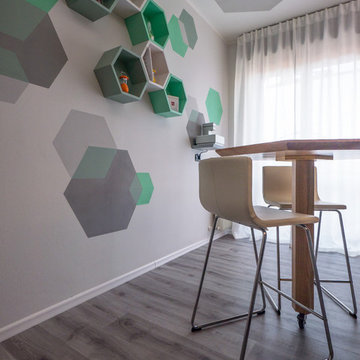
Liadesign
Modelo de cocina lineal contemporánea pequeña abierta con fregadero de un seno, armarios con paneles lisos, puertas de armario grises, encimera de laminado, salpicadero verde, electrodomésticos de acero inoxidable, suelo de linóleo, península, suelo gris y encimeras grises
Modelo de cocina lineal contemporánea pequeña abierta con fregadero de un seno, armarios con paneles lisos, puertas de armario grises, encimera de laminado, salpicadero verde, electrodomésticos de acero inoxidable, suelo de linóleo, península, suelo gris y encimeras grises
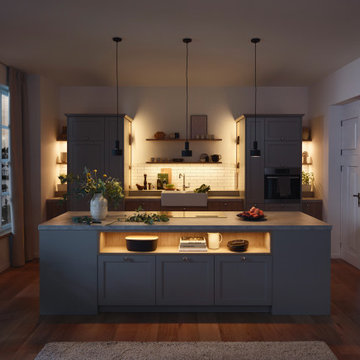
transitional Farm House Kitchen, matte lacquer and White washed Oak
Imagen de cocina lineal de estilo de casa de campo de tamaño medio abierta con fregadero sobremueble, armarios estilo shaker, puertas de armario de madera clara, encimera de laminado, salpicadero blanco, salpicadero de azulejos de cerámica, electrodomésticos de acero inoxidable, una isla y encimeras grises
Imagen de cocina lineal de estilo de casa de campo de tamaño medio abierta con fregadero sobremueble, armarios estilo shaker, puertas de armario de madera clara, encimera de laminado, salpicadero blanco, salpicadero de azulejos de cerámica, electrodomésticos de acero inoxidable, una isla y encimeras grises

The Project
Una and Pat bought this house with their young family and spent many happy years bringing up their children in this home. Now their children have grown up and moved away, it was time to update the house to fit their new lives and refresh their style.
Awkward Space
They had already undertaken some large projects years beforehand, adding a wrap around extension that linked their kitchen and garage together, whilst providing a dining room and utility space. However, by keeping the original kitchen, guests were squeezed passed the chef by the door, shown through the utility room before sitting down for their meal in a room that felt quite isolated from the rest of the house. It was clear that the flow just wasnt working.
By taking the rather radical step of knocking through an old window that had been blocked up during the extension, we could move the doorway towards the centre of the house and create a much better flow between the rooms.
Zoning
At first Una was worried that she would be getting a much smaller kitchen as it was now fitting into the utility room. However, she didn't worry long as we carefully zoned each area, putting the sink and hob in the brightest areas of the room and the storage in the darker, higher traffic areas that had been in the old kitchen.
To make sure that this space worked efficiently, we acted out everyday tasks to make sure that everything was going to be in the right space for THEM.
Colours & Materials
Because we used a local cabinetmaker to turn plans into reality, Una had an almost unlimited choice of doors to choose from. As a keen amature artist, she had a great eye for colour but she was even braver than I had expected. I love the smoked woodgrain door that she chose for the base units. To keep the bright and calm feel, we paired it with a soft grey door on the wall and tall units and also used it on the plinth to create a floating feel.
Una and Pat used a new worktop material called Compact Laminate which is only 12mm thick and is a brilliant new affordable solid worktop. We also used it as a splashback behind the sink and hob for a practical and striking finish.
Supporting Local
Because we used a local cabinetmaker, they could add some great twists that we couldn't have had from buying off the shelf. There is actually a hidden cupboard in the area going through the arch, a handle would have been a hip bruiser so we used a secret push to open mechanism instead.
They also took that extra care when making the units, if you look carefully on the drawers, you will see the same grain runs down all three drawers which is beautiful.
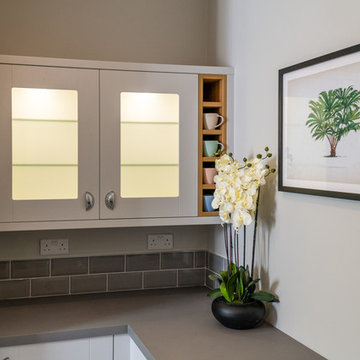
Vacant Home Staging by Alx Gunn Interiors, Sussex, UK
Diseño de cocinas en U contemporáneo de tamaño medio cerrado sin isla con fregadero encastrado, armarios estilo shaker, puertas de armario grises, encimera de laminado, salpicadero verde, salpicadero de azulejos tipo metro, electrodomésticos negros, suelo de baldosas de cerámica, suelo gris y encimeras grises
Diseño de cocinas en U contemporáneo de tamaño medio cerrado sin isla con fregadero encastrado, armarios estilo shaker, puertas de armario grises, encimera de laminado, salpicadero verde, salpicadero de azulejos tipo metro, electrodomésticos negros, suelo de baldosas de cerámica, suelo gris y encimeras grises
4.694 ideas para cocinas con encimera de laminado y encimeras grises
8