409 ideas para cocinas con encimera de granito
Filtrar por
Presupuesto
Ordenar por:Popular hoy
121 - 140 de 409 fotos
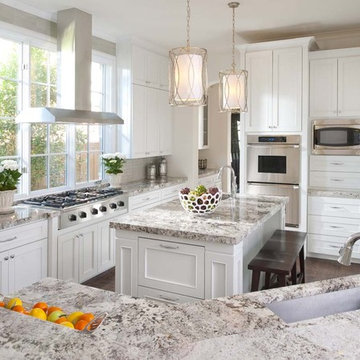
A dream Kitchen! Bright, sunny, loaded with cabinets and great details. The countertops are Alaskan White granite. The back splash is Walker Zanger. The windows are Sierra Pacific.
Photo by Danny Piassick
House designed by Charles Isreal

Denash Photography, Designed by Jenny Rausch C.K.D. Breakfast bar on a center island. Shaded chandelier. Bar sink. Arched window over sink. Gray and beige cabinetry. Range and stainless steel refrigerator.
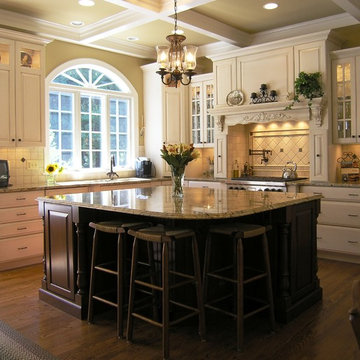
Features: Custom Wood Hood with Pull Out Spice Racks,
Mantel, Motif, and Corbels; Varied Height Cabinetry; Art for Everyday Turned Posts # F-1; Art for Everyday Corbels # CBL-TCY1, Beadboard; Wood Mullion and Clear Beveled Glass Doors; Bar Area; Double Panel Doors;Coffered Ceiling; Enhancement Window; Art for Everyday Mantels # MTL-A1 and # MTL-A0; Desk Area
Cabinets- Main Kitchen: Honey Brook Custom in Maple Wood with Seapearl Paint and Glaze; Voyager Full Overlay Door Style with C-2 Lip
Cabinets- Island & Bar Area: Honey Brook Custom in CherryWood with Colonial Finish; Voyager Full Overlay Door Style with C-2 Lip
Countertops- Main Kitchen: Golden Beach Granite with
Double Pencil Edge
Countertops- Island and Bar Area: Golden Beach Granite
with Waterfall Edge
Kitchen Designer: Tammy Clark
Photograph: Kelly Keul Duer
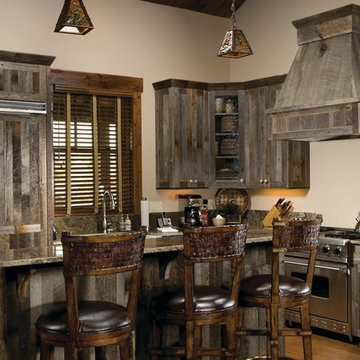
Modelo de cocina rural de tamaño medio con electrodomésticos con paneles, una isla, fregadero sobremueble, armarios estilo shaker, puertas de armario con efecto envejecido, encimera de granito, suelo de madera en tonos medios y suelo marrón
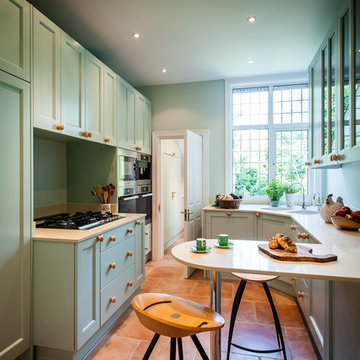
Paul Winch Furness
Diseño de cocina clásica pequeña con armarios estilo shaker, puertas de armario verdes, electrodomésticos de acero inoxidable, península, encimera de granito, suelo de baldosas de terracota, encimeras beige y barras de cocina
Diseño de cocina clásica pequeña con armarios estilo shaker, puertas de armario verdes, electrodomésticos de acero inoxidable, península, encimera de granito, suelo de baldosas de terracota, encimeras beige y barras de cocina

The designer took a cue from the surrounding natural elements, utilizing richly colored cabinetry to complement the ceiling’s rustic wood beams. The combination of the rustic floor and ceilings with the rich cabinetry creates a warm, natural space that communicates an inviting mood.
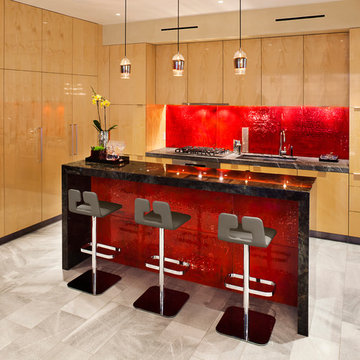
Photo Credit: Charles Chesnut
Foto de cocina comedor contemporánea con fregadero bajoencimera, armarios con paneles lisos, puertas de armario de madera clara, salpicadero rojo, electrodomésticos con paneles, suelo de baldosas de porcelana, una isla, suelo gris, encimeras negras, encimera de granito, salpicadero de azulejos de cerámica y barras de cocina
Foto de cocina comedor contemporánea con fregadero bajoencimera, armarios con paneles lisos, puertas de armario de madera clara, salpicadero rojo, electrodomésticos con paneles, suelo de baldosas de porcelana, una isla, suelo gris, encimeras negras, encimera de granito, salpicadero de azulejos de cerámica y barras de cocina
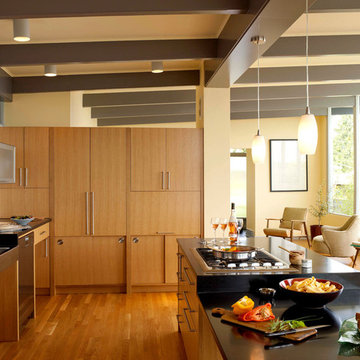
Architect: Carol Sundstrom, AIA
Accessibility Consultant: Karen Braitmayer, FAIA
Interior Designer: Lucy Johnson Interiors
Contractor: Phoenix Construction
Cabinetry: Contour Woodworks
Custom Sink: Kollmar Sheet Metal
Photography: © Kathryn Barnard

Imagen de cocinas en U rústico extra grande abierto y de obra con fregadero bajoencimera, armarios estilo shaker, puertas de armario de madera en tonos medios, encimera de granito, salpicadero multicolor, salpicadero de azulejos de piedra, electrodomésticos de acero inoxidable, suelo de travertino, una isla y suelo beige

Featured in Period Homes Magazine, this kitchen is an example of working with the traditional elements of the existing Victorian Period home and within the existing footprint. The Custom cabinets recall the leaded glass windows in the main stair hall and front door.

Green granite countertops coordinate with the pale green subway tile in the backsplash, which also features a decorative bead board vertical tile and glass mosaic insets. To read more about this award-winning Normandy Remodeling Kitchen, click here: http://www.normandyremodeling.com/blog/showpiece-kitchen-becomes-award-winning-kitchen
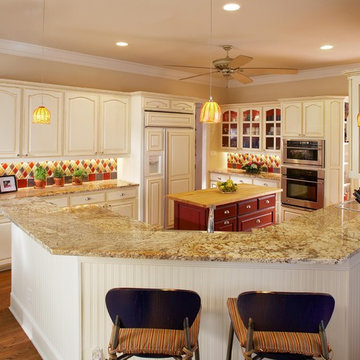
Colorful tile backsplash and two toned painted cabinets
Modelo de cocina tradicional con armarios con paneles con relieve, encimera de granito, salpicadero multicolor, salpicadero de azulejos de cerámica y barras de cocina
Modelo de cocina tradicional con armarios con paneles con relieve, encimera de granito, salpicadero multicolor, salpicadero de azulejos de cerámica y barras de cocina
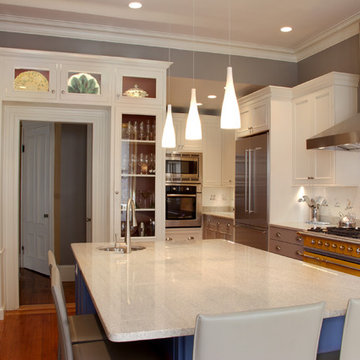
We combined two rooms to create this cook's kitchen, with a new opening to the side hall flanked by cookbook and wine storage. Hand-painted tiles dot the backsplash.
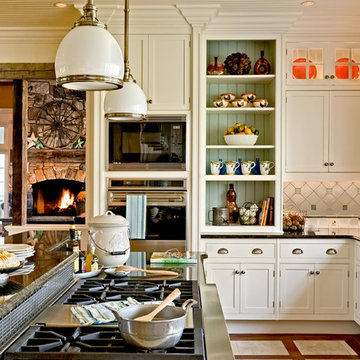
Country Home. Photographer: Rob Karosis
Ejemplo de cocina comedor tradicional de obra con armarios con paneles empotrados, electrodomésticos de acero inoxidable, puertas de armario blancas, encimera de granito, salpicadero multicolor, fregadero sobremueble y salpicadero de azulejos de cerámica
Ejemplo de cocina comedor tradicional de obra con armarios con paneles empotrados, electrodomésticos de acero inoxidable, puertas de armario blancas, encimera de granito, salpicadero multicolor, fregadero sobremueble y salpicadero de azulejos de cerámica

Framed by a large, arched wall, the kitchen is the heart of the home. It is where the family shares its meals and is the center of entertaining. The focal point of the kitchen is the 6'x12' island, where six people can comfortably wrap around one end for dining or visiting, while the other end is reserved for food prep. Nestled to one side, there is an intimate wet bar that serves double duty as an extension to the kitchen and can cater to those at the island as well as out to the family room. Extensive work areas and storage, including a scullery, give this kitchen over-the-top versatility. Designed by the architect, the cabinets reinforce the Craftsman motif from the legs of the island to the detailing in the cabinet pulls. The beams at the ceiling provide a twist as they are designed in two tiers allowing a lighting monorail to past between them and provide for hidden lighting above to reflect down from the ceiling.
Photography by Casey Dunn
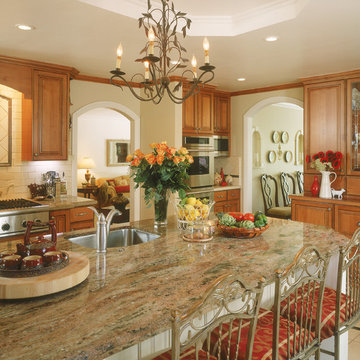
Diseño de cocinas en L clásica de tamaño medio cerrada con armarios con paneles con relieve, puertas de armario de madera oscura, salpicadero beige, salpicadero de azulejos tipo metro, electrodomésticos de acero inoxidable, fregadero bajoencimera, encimera de granito, suelo de baldosas de cerámica, una isla, suelo beige y barras de cocina

Chpper Hatter Photo
10ft ceiling heights in this new home design help expand the overall space and provide enough height to include the stone hood design. The Blackberry stained cherry cabinetry for the main cabinetry provides the contrast for the natural stone hood. The island cabinetry is Straw color on Alder wood. This light color helps the overall space stay light. The custom desk is in the kitchen for easy access to recipes and school schedules.

Featuring white painted cabinetry for the perimteter of the space and dark stained island for a contrast, the green backsplash tiles and subtle green countertops add personality to the space.
Learn more about the Normandy Remodeling Designer, Vince Weber, who created this kitchen and room addition: http://www.normandyremodeling.com/designers/vince-weber/
To learn more about this award-winning Normandy Remodeling Kitchen, click here: http://www.normandyremodeling.com/blog/2-time-award-winning-kitchen-in-wilmette
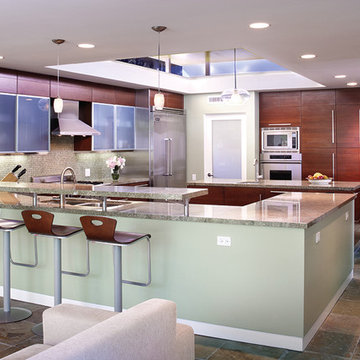
This kitchen remodel involved the demolition of several intervening rooms to create a large kitchen/family room that now connects directly to the backyard and the pool area. The new raised roof and clerestory help to bring light into the heart of the house and provides views to the surrounding treetops. The kitchen cabinets are by Italian manufacturer Scavolini. The floor is slate, the countertops are granite, and the raised ceiling is bamboo.
Design Team: Tracy Stone, Donatella Cusma', Sherry Cefali
Engineer: Dave Cefali
Photo by: Lawrence Anderson
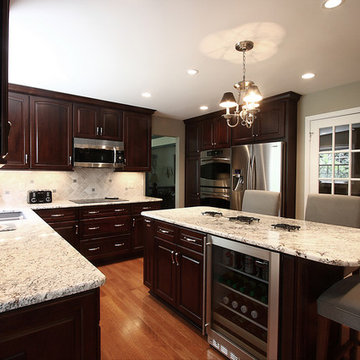
Foto de cocina actual con armarios con paneles con relieve, electrodomésticos de acero inoxidable, encimera de granito y barras de cocina
409 ideas para cocinas con encimera de granito
7