5.676 ideas para cocinas con encimera de cuarcita y salpicadero azul
Filtrar por
Presupuesto
Ordenar por:Popular hoy
161 - 180 de 5676 fotos
Artículo 1 de 3
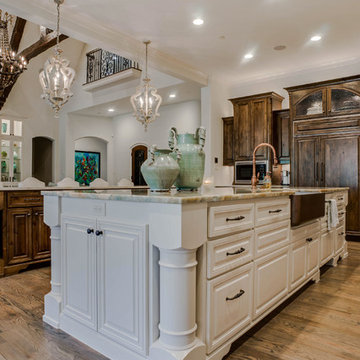
Desiree Roberts
Ejemplo de cocinas en U tradicional grande abierto con fregadero sobremueble, armarios con paneles empotrados, puertas de armario de madera en tonos medios, encimera de cuarcita, salpicadero azul, salpicadero de azulejos de cerámica, electrodomésticos con paneles, suelo de madera en tonos medios, dos o más islas, suelo marrón y encimeras azules
Ejemplo de cocinas en U tradicional grande abierto con fregadero sobremueble, armarios con paneles empotrados, puertas de armario de madera en tonos medios, encimera de cuarcita, salpicadero azul, salpicadero de azulejos de cerámica, electrodomésticos con paneles, suelo de madera en tonos medios, dos o más islas, suelo marrón y encimeras azules
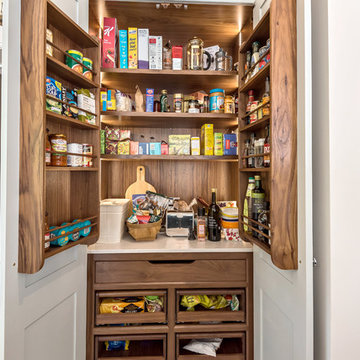
This handmade, hand painted
Davenport kitchen is designed with a blend of contemporary and traditional features. The L shaped island maximises this large space and provides ample surface area for food preparation. The breakfast bar seating area features a stone column and adds a contemporary twist to this Shaker kitchen.
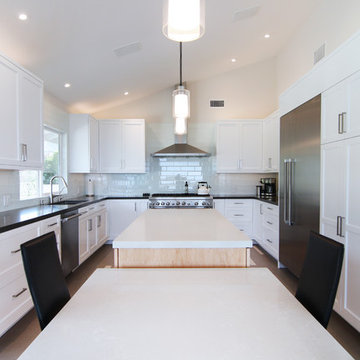
Foto de cocinas en U actual de tamaño medio abierto con fregadero de un seno, armarios estilo shaker, puertas de armario blancas, encimera de cuarcita, salpicadero azul, salpicadero de azulejos de vidrio, electrodomésticos de acero inoxidable, suelo de baldosas de cerámica, una isla, suelo gris y encimeras negras
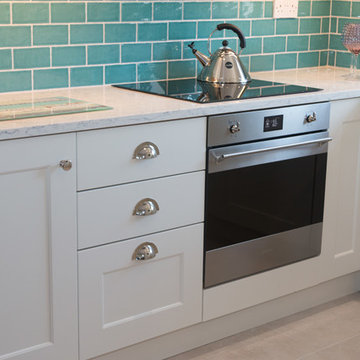
Foto de cocinas en U marinero pequeño abierto sin isla con fregadero bajoencimera, armarios con paneles empotrados, puertas de armario beige, encimera de cuarcita, salpicadero azul, salpicadero de azulejos de cerámica, electrodomésticos de acero inoxidable y suelo de baldosas de cerámica
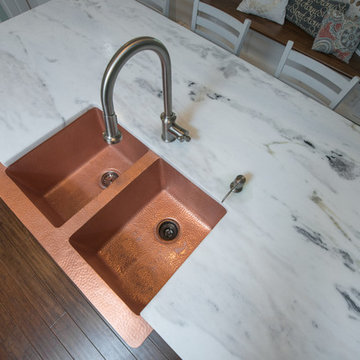
How cute is this eclectic beach-style kitchen with New Super White Quartzite counters, reclaimed wood on the island, and brick accents?
Eased edge, exposed brick, copper farm sink, teal glass subway tile, blue glass subway tile, bay window, historic house, pantry, open pantry, copper pulls, copper hardware, kitchen island, white kitchen.
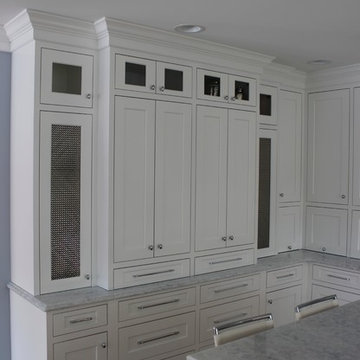
Ejemplo de cocina clásica renovada grande con armarios con paneles empotrados, puertas de armario blancas, encimera de cuarcita, electrodomésticos de acero inoxidable, suelo de madera oscura, una isla, suelo marrón, encimeras azules, fregadero bajoencimera, salpicadero azul y puertas de granito
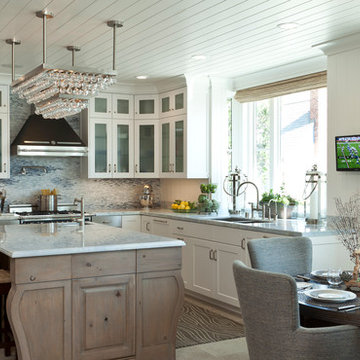
Diseño de cocina marinera con salpicadero con mosaicos de azulejos, fregadero bajoencimera, armarios tipo vitrina, puertas de armario blancas, encimera de cuarcita, salpicadero azul y electrodomésticos de acero inoxidable
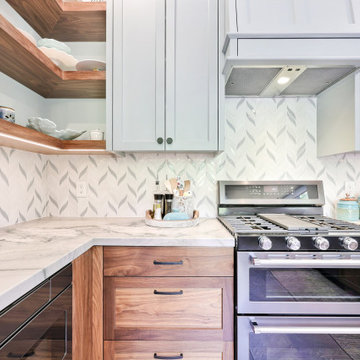
This property is located in the beautiful California redwoods and yet just a few miles from the beach. We wanted to create a beachy feel for this kitchen, but also a natural woodsy vibe. Mixing materials did the trick. Walnut lower cabinets were balanced with pale blue/gray uppers. The glass and stone backsplash creates movement and fun. The counters are the show stopper in a quartzite with a "wave" design throughout in all of the colors with a bit of sparkle. We love the faux slate floor in varying sized tiles, which is very "sand and beach" friendly. We went with black stainless appliances and matte black cabinet hardware.
The entry to the house is in this kitchen and opens to a closet. We replaced the old bifold doors with beautiful solid wood bypass barn doors. Inside one half became a cute coat closet and the other side storage.
The old design had the cabinets not reaching the ceiling and the space chopped in half by a peninsula. We opened the room up and took the cabinets to the ceiling. Integrating floating shelves in two parts of the room and glass upper keeps the space from feeling closed in.
The round table breaks up the rectangular shape of the room allowing more flow. The whicker chairs and drift wood table top add to the beachy vibe. The accessories bring it all together with shades of blues and cream.
This kitchen now feels bigger, has excellent storage and function, and matches the style of the home and its owners. We like to call this style "Beachy Boho".
Credits:
Bruce Travers Construction
Dynamic Design Cabinetry
Devi Pride Photography
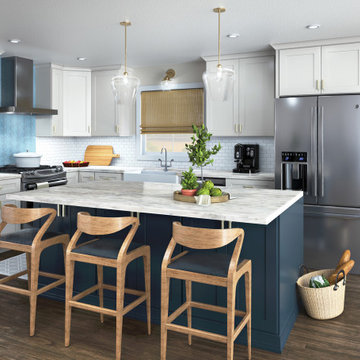
Foto de cocina tradicional renovada de tamaño medio con fregadero sobremueble, armarios estilo shaker, puertas de armario blancas, encimera de cuarcita, salpicadero azul, salpicadero de azulejos de vidrio, electrodomésticos de acero inoxidable, suelo de madera en tonos medios, una isla, suelo marrón y encimeras blancas

The ultimate coastal beach home situated on the shoreintracoastal waterway. The kitchen features white inset upper cabinetry balanced with rustic hickory base cabinets with a driftwood feel. The driftwood v-groove ceiling is framed in white beams. he 2 islands offer a great work space as well as an island for socializng.
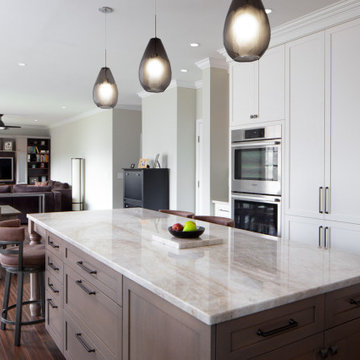
This expanisve transitional style kitchen invites the whole family into the heart of the home. The bar seating allows for closer engagement while cooking in the kitchen while the additional island is fantasitc additional storage/workspace. The two accenting glass cabinet door display cases create an opennes and allows for highlighting glasses or special china. The quarter sawn oak island effortless ties the ajoining entertainment center together to form one massive great room complete for the family!
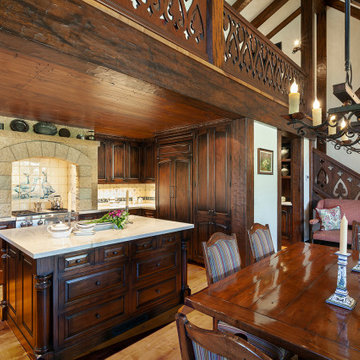
Old World European, Country Cottage. Three separate cottages make up this secluded village over looking a private lake in an old German, English, and French stone villa style. Hand scraped arched trusses, wide width random walnut plank flooring, distressed dark stained raised panel cabinetry, and hand carved moldings make these traditional farmhouse cottage buildings look like they have been here for 100s of years. Newly built of old materials, and old traditional building methods, including arched planked doors, leathered stone counter tops, stone entry, wrought iron straps, and metal beam straps. The Lake House is the first, a Tudor style cottage with a slate roof, 2 bedrooms, view filled living room open to the dining area, all overlooking the lake. The Carriage Home fills in when the kids come home to visit, and holds the garage for the whole idyllic village. This cottage features 2 bedrooms with on suite baths, a large open kitchen, and an warm, comfortable and inviting great room. All overlooking the lake. The third structure is the Wheel House, running a real wonderful old water wheel, and features a private suite upstairs, and a work space downstairs. All homes are slightly different in materials and color, including a few with old terra cotta roofing. Project Location: Ojai, California. Project designed by Maraya Interior Design. From their beautiful resort town of Ojai, they serve clients in Montecito, Hope Ranch, Malibu and Calabasas, across the tri-county area of Santa Barbara, Ventura and Los Angeles, south to Hidden Hills.
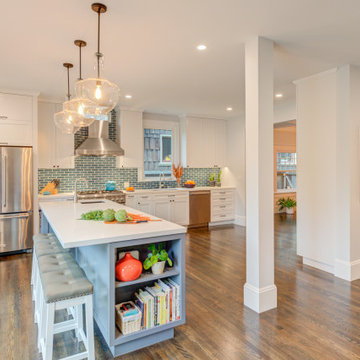
Large open floor plan, kitchen gives you views of the back yard and front of home. Perfect for a family and for entertaining.
Ejemplo de cocina comedor de estilo americano grande con fregadero bajoencimera, armarios con paneles empotrados, puertas de armario blancas, encimera de cuarcita, salpicadero azul, salpicadero de azulejos de piedra, electrodomésticos de acero inoxidable, suelo de madera oscura, una isla, suelo marrón y encimeras blancas
Ejemplo de cocina comedor de estilo americano grande con fregadero bajoencimera, armarios con paneles empotrados, puertas de armario blancas, encimera de cuarcita, salpicadero azul, salpicadero de azulejos de piedra, electrodomésticos de acero inoxidable, suelo de madera oscura, una isla, suelo marrón y encimeras blancas
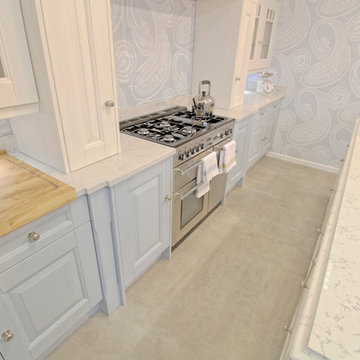
We've got some gorgeous new Laura Ashley Kitchen Collections on display here at Kent Blaxill in Colchester.
This beautiful Bedale kitchen has been designed with a generous kitchen island housing an moulded sink and topped with a Silestone Quartz work-top.
The white cabinets and white finish gives this kitchen a pristine and fresh look.
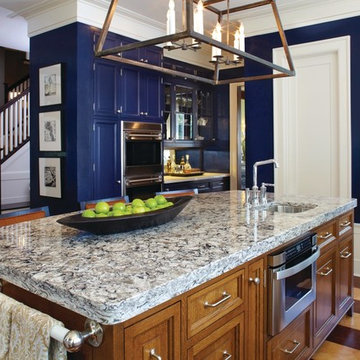
Photography by Sara Eastman Photography
Diseño de cocinas en L tradicional renovada con fregadero de doble seno, armarios con paneles empotrados, puertas de armario blancas, encimera de cuarcita, salpicadero azul, salpicadero de azulejos de porcelana, electrodomésticos de acero inoxidable y una isla
Diseño de cocinas en L tradicional renovada con fregadero de doble seno, armarios con paneles empotrados, puertas de armario blancas, encimera de cuarcita, salpicadero azul, salpicadero de azulejos de porcelana, electrodomésticos de acero inoxidable y una isla
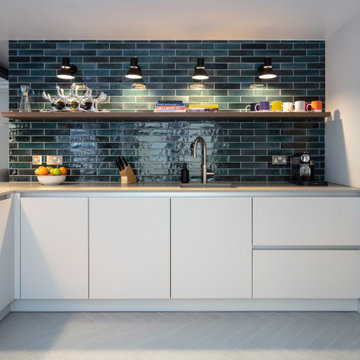
The herringbone flooring in this space is sophisticated but subtle, and gives this room depth and simplicity.
The handleless cabinetry was installed with a matt lacquer finish.
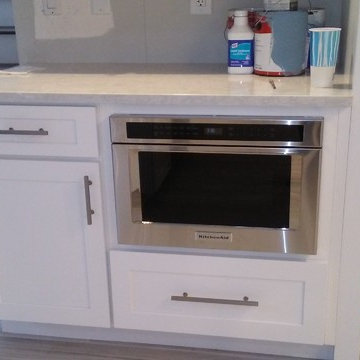
Lateral Countertop, Microwave Drawer
Space Saver and Functionality
Ejemplo de cocina tradicional renovada de tamaño medio con fregadero de doble seno, armarios con paneles lisos, puertas de armario blancas, encimera de cuarcita, salpicadero azul, salpicadero de azulejos de vidrio, electrodomésticos de acero inoxidable, una isla, suelo gris, encimeras blancas y suelo de baldosas de cerámica
Ejemplo de cocina tradicional renovada de tamaño medio con fregadero de doble seno, armarios con paneles lisos, puertas de armario blancas, encimera de cuarcita, salpicadero azul, salpicadero de azulejos de vidrio, electrodomésticos de acero inoxidable, una isla, suelo gris, encimeras blancas y suelo de baldosas de cerámica
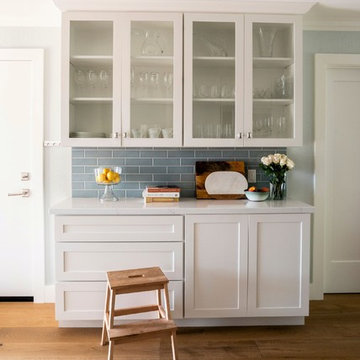
Imagen de cocina comedor lineal minimalista de tamaño medio con armarios con paneles lisos, puertas de armario blancas, encimera de cuarcita, salpicadero azul, salpicadero de azulejos de cerámica, electrodomésticos de acero inoxidable, suelo de madera clara, suelo marrón y encimeras blancas
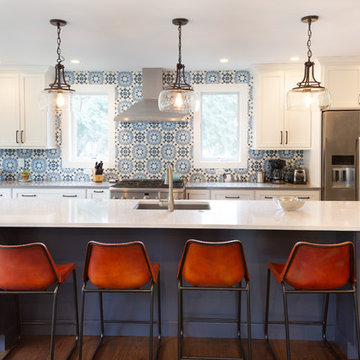
MichaelChristiePhotography
Foto de cocina comedor tradicional renovada de tamaño medio con encimera de cuarcita, salpicadero azul, salpicadero de azulejos de cemento, electrodomésticos de acero inoxidable, suelo de madera oscura, una isla, suelo marrón, encimeras blancas, fregadero bajoencimera, armarios estilo shaker y puertas de armario blancas
Foto de cocina comedor tradicional renovada de tamaño medio con encimera de cuarcita, salpicadero azul, salpicadero de azulejos de cemento, electrodomésticos de acero inoxidable, suelo de madera oscura, una isla, suelo marrón, encimeras blancas, fregadero bajoencimera, armarios estilo shaker y puertas de armario blancas
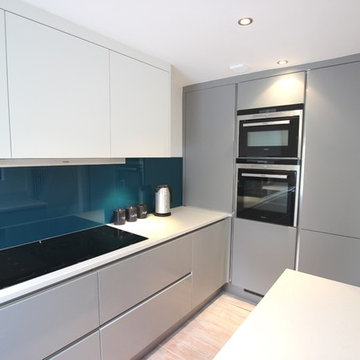
Pearl Grey handleless kitchen with white wall units
Worktop: Compac Carrara Quartz
Appliances: Siemems
Teal splashback
Diseño de cocina contemporánea pequeña cerrada sin isla con fregadero de un seno, armarios con paneles lisos, puertas de armario grises, encimera de cuarcita, salpicadero azul, salpicadero de azulejos de vidrio, electrodomésticos con paneles y suelo de madera clara
Diseño de cocina contemporánea pequeña cerrada sin isla con fregadero de un seno, armarios con paneles lisos, puertas de armario grises, encimera de cuarcita, salpicadero azul, salpicadero de azulejos de vidrio, electrodomésticos con paneles y suelo de madera clara
5.676 ideas para cocinas con encimera de cuarcita y salpicadero azul
9