5.676 ideas para cocinas con encimera de cuarcita y salpicadero azul
Filtrar por
Presupuesto
Ordenar por:Popular hoy
101 - 120 de 5676 fotos
Artículo 1 de 3
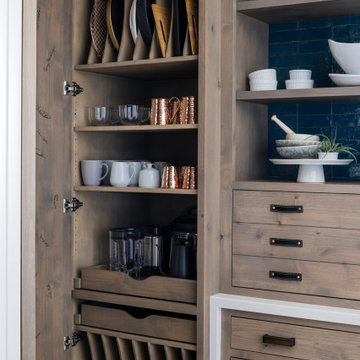
This kitchen was designed by Sarah Robertsonof Studio Dearborn for the House Beautiful Whole Home Concept House 2020 in Denver, Colorado. Photos Adam Macchia. For more information, you may visit our website at www.studiodearborn.com or email us at info@studiodearborn.com.

Ejemplo de cocina comedor abovedada tradicional grande con armarios tipo vitrina, puertas de armario de madera clara, encimera de cuarcita, salpicadero azul, salpicadero de azulejos de vidrio, electrodomésticos blancos, una isla, encimeras blancas, fregadero de un seno, suelo de baldosas de porcelana y suelo gris
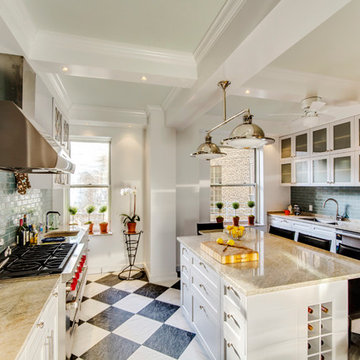
marchphoto.com
Ejemplo de cocina clásica grande cerrada con fregadero de doble seno, armarios tipo vitrina, puertas de armario blancas, salpicadero azul, salpicadero de azulejos tipo metro, una isla y encimera de cuarcita
Ejemplo de cocina clásica grande cerrada con fregadero de doble seno, armarios tipo vitrina, puertas de armario blancas, salpicadero azul, salpicadero de azulejos tipo metro, una isla y encimera de cuarcita
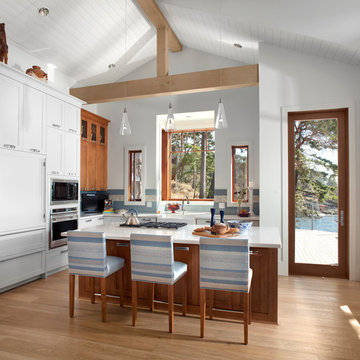
Barry Calhoun/Ema Peter Photographer
Modelo de cocina contemporánea con electrodomésticos con paneles, armarios estilo shaker, puertas de armario blancas, salpicadero azul, fregadero sobremueble, encimera de cuarcita y salpicadero de azulejos de cerámica
Modelo de cocina contemporánea con electrodomésticos con paneles, armarios estilo shaker, puertas de armario blancas, salpicadero azul, fregadero sobremueble, encimera de cuarcita y salpicadero de azulejos de cerámica

Modelo de cocina abovedada vintage de tamaño medio con fregadero bajoencimera, armarios con paneles lisos, puertas de armario grises, encimera de cuarcita, salpicadero azul, salpicadero de azulejos de porcelana, electrodomésticos de acero inoxidable, suelo vinílico, una isla, suelo beige y encimeras blancas
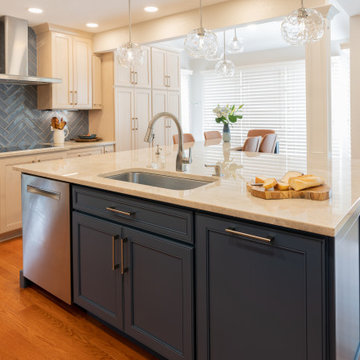
Full kitchen remodel with expanded eat-in island, larger footprint, targeted storage, and all new finishes and cabinetry.
Ejemplo de cocina abovedada tradicional renovada de tamaño medio con fregadero de un seno, armarios con paneles lisos, puertas de armario azules, encimera de cuarcita, salpicadero azul, salpicadero de azulejos de porcelana, electrodomésticos de acero inoxidable, suelo de madera en tonos medios, una isla, suelo marrón y encimeras beige
Ejemplo de cocina abovedada tradicional renovada de tamaño medio con fregadero de un seno, armarios con paneles lisos, puertas de armario azules, encimera de cuarcita, salpicadero azul, salpicadero de azulejos de porcelana, electrodomésticos de acero inoxidable, suelo de madera en tonos medios, una isla, suelo marrón y encimeras beige
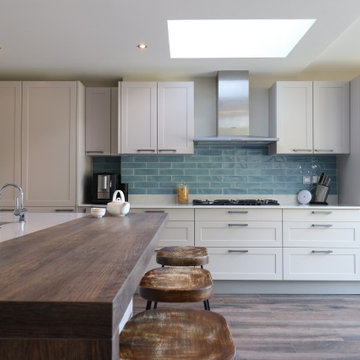
A beautiful shaker style kitchen with matt lacquered doors in a cashmere colour, Siemens appliances and a thick wooden breakfast bar. Finishing up with a quartz worktop and a lovely turquoise tiled splashback!
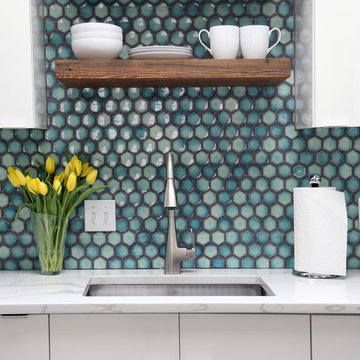
This kitchen remodel respects the mid-20th century lines of the home while giving it a 21st century freshness.
photo by Myndi Pressly
Diseño de cocinas en U retro pequeño con fregadero bajoencimera, armarios con paneles lisos, puertas de armario blancas, encimera de cuarcita, salpicadero azul, salpicadero de azulejos de porcelana, electrodomésticos de acero inoxidable, suelo de baldosas de cerámica, suelo gris y encimeras blancas
Diseño de cocinas en U retro pequeño con fregadero bajoencimera, armarios con paneles lisos, puertas de armario blancas, encimera de cuarcita, salpicadero azul, salpicadero de azulejos de porcelana, electrodomésticos de acero inoxidable, suelo de baldosas de cerámica, suelo gris y encimeras blancas
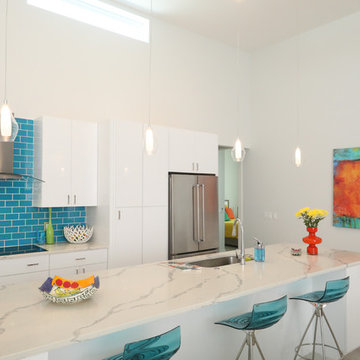
Gloss white flat panel doors with blue back-splash provides the "pop" in this spacious Kitchen.
Imagen de cocina contemporánea de tamaño medio abierta con armarios con paneles lisos, puertas de armario blancas, encimera de cuarcita, salpicadero azul, salpicadero de azulejos de vidrio, electrodomésticos de acero inoxidable y una isla
Imagen de cocina contemporánea de tamaño medio abierta con armarios con paneles lisos, puertas de armario blancas, encimera de cuarcita, salpicadero azul, salpicadero de azulejos de vidrio, electrodomésticos de acero inoxidable y una isla
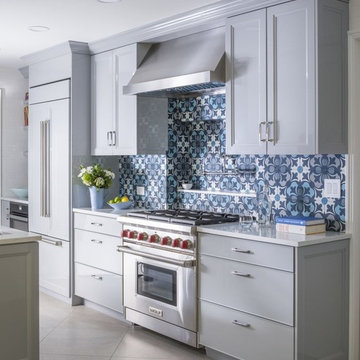
The dominant colors of this beautiful and functional kitchen are gray, white and blue, which are perfectly combined with each other, creating a friendly, cozy and calm atmosphere and hinting at a good rest, a warm welcome of guests, and peaceful communication with the family. High-quality lighting adds not only light, but also shine to the interior of this amazing kitchen.
Make your kitchen as beautiful, stylish, and fully functional as this one in the photo. The Grandeur Hills Group design studio is pleased to help you make your kitchen stand out!
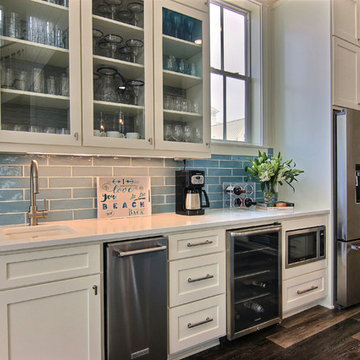
Foto de cocina costera grande con fregadero bajoencimera, armarios estilo shaker, puertas de armario blancas, encimera de cuarcita, salpicadero azul, salpicadero de azulejos de porcelana, electrodomésticos de acero inoxidable, suelo de madera en tonos medios, una isla y suelo marrón
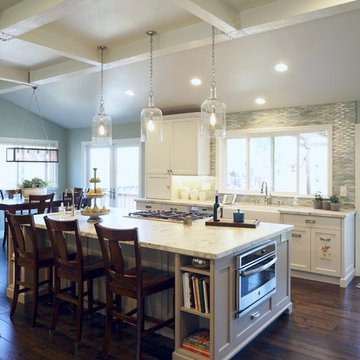
KBG Design
Imagen de cocinas en L campestre grande abierta con fregadero sobremueble, armarios estilo shaker, puertas de armario blancas, encimera de cuarcita, salpicadero azul, salpicadero de azulejos de vidrio, electrodomésticos de acero inoxidable, suelo de madera en tonos medios y una isla
Imagen de cocinas en L campestre grande abierta con fregadero sobremueble, armarios estilo shaker, puertas de armario blancas, encimera de cuarcita, salpicadero azul, salpicadero de azulejos de vidrio, electrodomésticos de acero inoxidable, suelo de madera en tonos medios y una isla
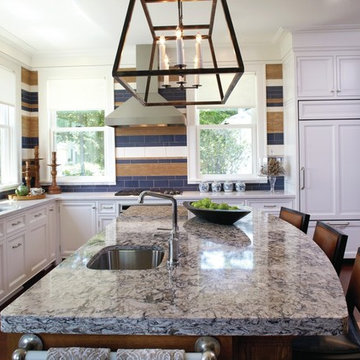
Photography by Sara Eastman Photography
Ejemplo de cocinas en L tradicional renovada con fregadero de doble seno, armarios con paneles empotrados, puertas de armario blancas, encimera de cuarcita, salpicadero azul, salpicadero de azulejos de porcelana, electrodomésticos de acero inoxidable y una isla
Ejemplo de cocinas en L tradicional renovada con fregadero de doble seno, armarios con paneles empotrados, puertas de armario blancas, encimera de cuarcita, salpicadero azul, salpicadero de azulejos de porcelana, electrodomésticos de acero inoxidable y una isla
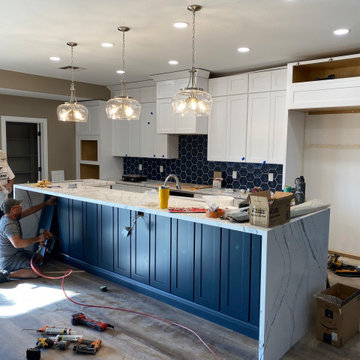
Complete kitchen remodel with shaker blue and white cabinets. Quartz Counters with a blue line pattern.
Foto de cocina comedor actual grande con fregadero de un seno, armarios estilo shaker, puertas de armario blancas, encimera de cuarcita, salpicadero azul, salpicadero de azulejos de cerámica, electrodomésticos de acero inoxidable, suelo laminado, una isla, suelo marrón y encimeras blancas
Foto de cocina comedor actual grande con fregadero de un seno, armarios estilo shaker, puertas de armario blancas, encimera de cuarcita, salpicadero azul, salpicadero de azulejos de cerámica, electrodomésticos de acero inoxidable, suelo laminado, una isla, suelo marrón y encimeras blancas
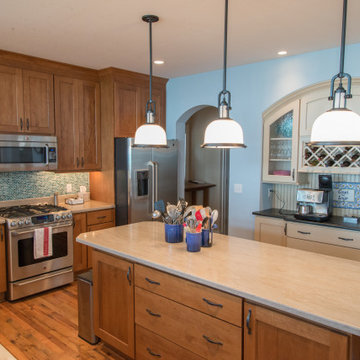
We used a unique worm hole,solid wood flooring to add character to this kitchen, which matches well with the natural colored wood cabinets.
Ejemplo de cocina marinera grande con fregadero de tres senos, armarios estilo shaker, puertas de armario de madera oscura, encimera de cuarcita, salpicadero azul, salpicadero de azulejos de vidrio, electrodomésticos de acero inoxidable, suelo de madera en tonos medios, una isla, suelo marrón y encimeras beige
Ejemplo de cocina marinera grande con fregadero de tres senos, armarios estilo shaker, puertas de armario de madera oscura, encimera de cuarcita, salpicadero azul, salpicadero de azulejos de vidrio, electrodomésticos de acero inoxidable, suelo de madera en tonos medios, una isla, suelo marrón y encimeras beige
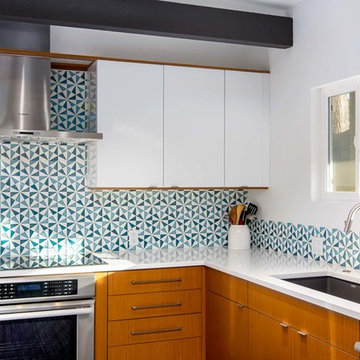
A modern contemporary kitchen remodel with mid-century modern influences. The eye catching exposed beams are complemented by a large island with panels capping the quartz counter top, which is a common mid-century design feature. The custom glass tile backsplash makes a statement, as do the pops of cobalt blue and the contemporary glass pendant lights.
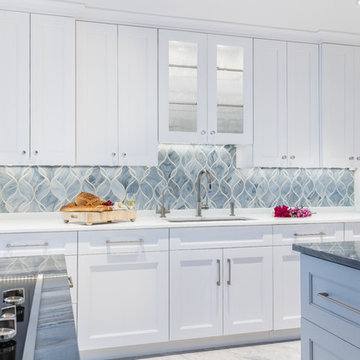
Diseño de cocina contemporánea grande con fregadero bajoencimera, armarios estilo shaker, puertas de armario blancas, encimera de cuarcita, salpicadero azul, salpicadero de azulejos de piedra, electrodomésticos con paneles, dos o más islas y suelo blanco
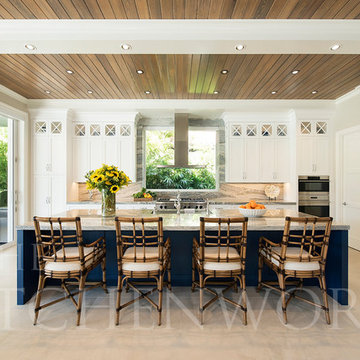
Our most recently completed transitional kitchen draws its charm from its location on the new river. Perfectly suited for coastal living.
Matthew Horton
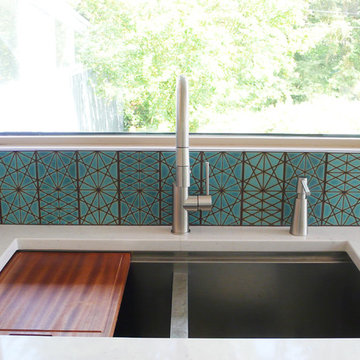
updated mid century modern kitchen in Portland, Oregon
Imagen de cocina minimalista con fregadero bajoencimera, armarios con paneles lisos, encimera de cuarcita, salpicadero azul, salpicadero de azulejos de cerámica, electrodomésticos de acero inoxidable y suelo de baldosas de porcelana
Imagen de cocina minimalista con fregadero bajoencimera, armarios con paneles lisos, encimera de cuarcita, salpicadero azul, salpicadero de azulejos de cerámica, electrodomésticos de acero inoxidable y suelo de baldosas de porcelana

This lovely Monterey Modern style house on Royal Blvd in Glendale had a 1980’s kitchen without good light or access to the house’s outdoor spaces. To aggravate the flow of the house further, the driveway runs directly to the back of the house where the garage is located off of a motor court. Access to the house by family and friends was naturally happened through the backyard which forced them through a carport and around the side of the house to enter the kitchen directly.
The kitchen has a new exit to the side yard and a set of french doors to a new deck. The location of the deck connects the formal living room with the kitchen through exterior spaces in a more immediate way than it is connected through the interior.
To create a kitchen that could accomodate a family of cooks and in-kitchen dining, one of the requests of the Client, we combined the existing kitchen, an old utility room, and small breakfast room. The small utilitarian spaces of the original rooms were remade to feel and embrace a contemporary lifestyle, while also integrating seamlessly into the style and scale of this 1930’s vintage home.
When working on a kitchen of this scale in a vintage home, we make sure to layer materials and forms into the design so it does not feel out of scale or modernist. The floors are blue slate herringbone and set the color tone for many of the other finishes. We used a quartzite with many of the same colors as the floor for the perimeter counters because of its durability and a light marble with flecks of blue and gold for the eat-in island. The wood on the inside of the windows and doors was stained blue. Cabinets are a combination of white oak and painted with brass screen fronts. The Client has wanted to save some built-in niches from the original breakfast room, but in the end it would have limited the design too much and so included two small radiused end cabinets, one in each cabinet finish.
5.676 ideas para cocinas con encimera de cuarcita y salpicadero azul
6