5.692 ideas para cocinas con encimera de acrílico y electrodomésticos con paneles
Filtrar por
Presupuesto
Ordenar por:Popular hoy
161 - 180 de 5692 fotos
Artículo 1 de 3
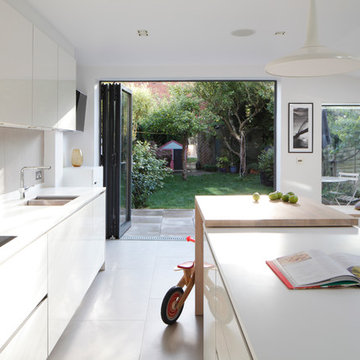
Durham Road is our minimal and contemporary extension and renovation of a Victorian house in East Finchley, North London.
Custom joinery hides away all the typical kitchen necessities, and an all-glass box seat will allow the owners to enjoy their garden even when the weather isn’t on their side.
Despite a relatively tight budget we successfully managed to find resources for high-quality materials and finishes, underfloor heating, a custom kitchen, Domus tiles, and the modern oriel window by one finest glassworkers in town.
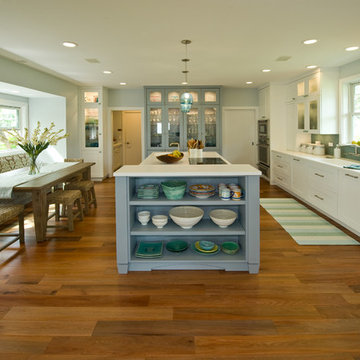
Augie Salbosa
Diseño de cocina exótica con despensa, fregadero integrado, armarios estilo shaker, puertas de armario blancas, encimera de acrílico, salpicadero azul, salpicadero de azulejos de vidrio, electrodomésticos con paneles y una isla
Diseño de cocina exótica con despensa, fregadero integrado, armarios estilo shaker, puertas de armario blancas, encimera de acrílico, salpicadero azul, salpicadero de azulejos de vidrio, electrodomésticos con paneles y una isla

Foto de cocina comedor lineal mediterránea grande con armarios con paneles empotrados, puertas de armario beige, salpicadero multicolor, salpicadero de mármol, una isla, encimeras multicolor, suelo de madera clara, suelo marrón, vigas vistas, encimera de acrílico y electrodomésticos con paneles
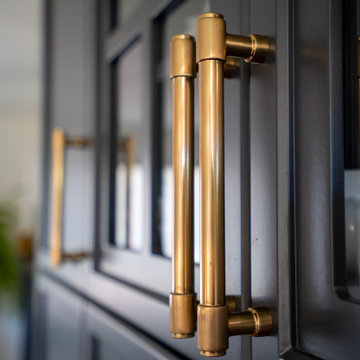
This kitchen features 1 1/4" Pencil Rail Doors finished in OC-117 Simply White. The Beverage Area and Hutch is finished in 2124-10 Wrought Iron. The kitchen features a Custom Range Hood, Panel Ready Appliances and Solid Wood Dovetail Drawers.
The countertops are LG Hi-Mac Acrylic countertops, color Aurora Cream.
The Hardware is Emtek Jasper in Satin Brass
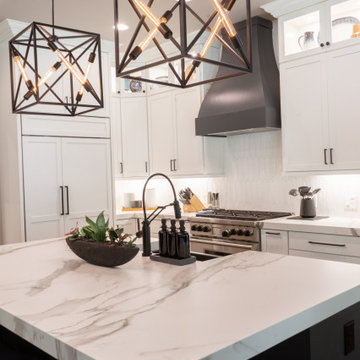
Clean and Sophisticated kitchen with white perimeter and black/blue island and vent hood, mitered edge porcelain countertops in a honed finish - picket backsplash with white grout, black faucet, black sink and black decorative hardware.
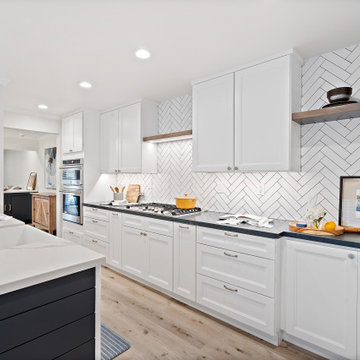
Foto de cocina tradicional renovada de tamaño medio con fregadero sobremueble, armarios estilo shaker, puertas de armario blancas, encimera de acrílico, salpicadero blanco, salpicadero de azulejos de cerámica, electrodomésticos con paneles, suelo vinílico, península, suelo marrón y encimeras negras

This contemporary kitchen was designed and installed by KCA as part of a renovation of the garden apartment in a Grade II listed property in New Town, Edinburgh by Barclay Interiors. The project has been shortlisted for an International Design and Architecture award.
As space was limited, the kitchen is built along one wall with two large windows to allow natural light to flow into the space. The light colour scheme ensures that the kitchen feels bright and also complements the overall interior design style of the apartment. Open shelving creates practical storage space, whilst creating an area to display objects and accessories that add personality to the kitchen.
The polished white Macaubus worktops complement the light colour scheme whilst adding interest and the horizontal veining enhances the feeling of space. As the apartment is a luxury holiday rental, the kitchen had to be easy to maintain and highly durable so handleless, laminate cabinetry was chosen.
To maintain the minimalist design, many of the appliances were integrated to hide them away with only the Siemens oven and induction hob on show. The kitchen cleverly conceals a fridge, washing machine and extractor, making this a compact yet highly functional kitchen.
Photography by James Balston Photography.
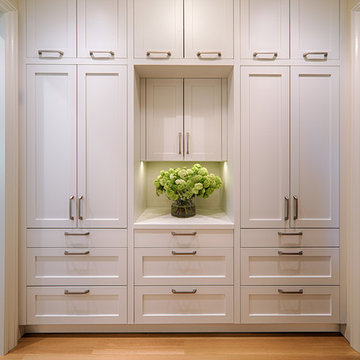
Foto de cocina tradicional renovada grande con fregadero bajoencimera, armarios estilo shaker, puertas de armario blancas, encimera de acrílico, salpicadero blanco, salpicadero de losas de piedra, electrodomésticos con paneles, suelo de madera clara, una isla, suelo beige y encimeras blancas

Kitchen refurbishment, ground floor WC and new rear crittall style glazing opening up onto rear garden.
Photos by Malcolm Menzies / 82mm
Foto de cocina nórdica de tamaño medio sin isla con fregadero bajoencimera, armarios con paneles lisos, puertas de armario turquesas, encimera de acrílico, salpicadero blanco, salpicadero de azulejos tipo metro, electrodomésticos con paneles, suelo de baldosas de porcelana, suelo gris y encimeras blancas
Foto de cocina nórdica de tamaño medio sin isla con fregadero bajoencimera, armarios con paneles lisos, puertas de armario turquesas, encimera de acrílico, salpicadero blanco, salpicadero de azulejos tipo metro, electrodomésticos con paneles, suelo de baldosas de porcelana, suelo gris y encimeras blancas
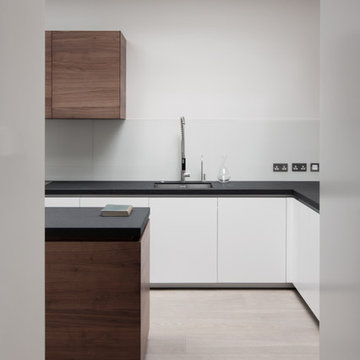
Foto de cocinas en L actual de tamaño medio cerrada con fregadero bajoencimera, armarios con paneles lisos, puertas de armario blancas, encimera de acrílico, salpicadero blanco, electrodomésticos con paneles, suelo de madera oscura, una isla y suelo marrón
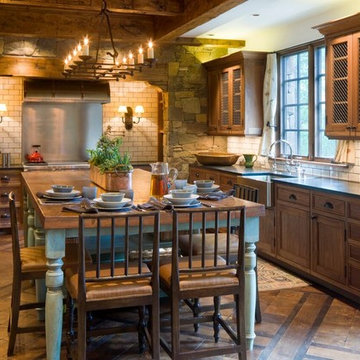
Photo by David O. Marlow
Ejemplo de cocina de estilo americano grande con fregadero sobremueble, armarios con paneles empotrados, puertas de armario con efecto envejecido, encimera de acrílico, salpicadero blanco, salpicadero de azulejos tipo metro, electrodomésticos con paneles, suelo de baldosas de cerámica, una isla y suelo marrón
Ejemplo de cocina de estilo americano grande con fregadero sobremueble, armarios con paneles empotrados, puertas de armario con efecto envejecido, encimera de acrílico, salpicadero blanco, salpicadero de azulejos tipo metro, electrodomésticos con paneles, suelo de baldosas de cerámica, una isla y suelo marrón

This simple yet "jaw-dropping" kitchen design uses 2 contemporary cabinet door styles with a sampling of white painted cabinets to contrast the gray-toned textured foil cabinets for a unique and dramatic look. The thin kitchen island features a cooktop and plenty of storage accessories. Wide planks are used as the decorative ends and back panels as a unique design element, while a floating shelf above the sink offers quick and easy access to your every day glasses and dishware.
Request a FREE Dura Supreme Brochure Packet:
http://www.durasupreme.com/request-brochure
Find a Dura Supreme Showroom near you today:
http://www.durasupreme.com/dealer-locator
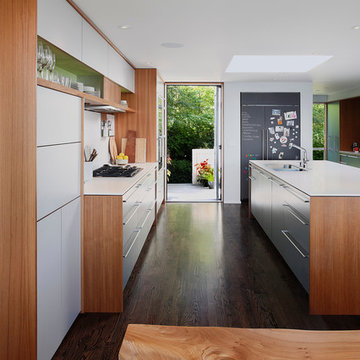
Diseño de cocina comedor actual grande con armarios con paneles lisos, fregadero bajoencimera, puertas de armario azules, encimera de acrílico, salpicadero blanco, electrodomésticos con paneles, suelo de madera oscura, una isla y suelo marrón
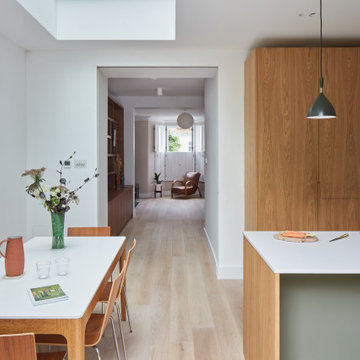
Ejemplo de cocina actual de tamaño medio con fregadero encastrado, armarios con paneles lisos, puertas de armario de madera clara, encimera de acrílico, salpicadero blanco, puertas de cuarzo sintético, electrodomésticos con paneles, suelo de madera clara, una isla, suelo beige y encimeras blancas
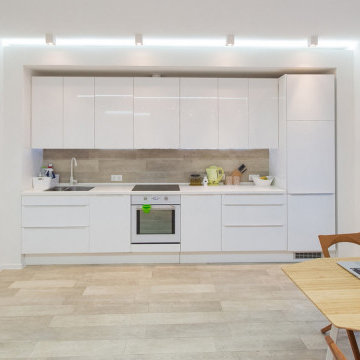
Функциональный ремонт квартиры студии в минималистическом стиле
Modelo de cocina lineal y blanca y madera contemporánea de tamaño medio abierta sin isla con fregadero de un seno, armarios con paneles lisos, puertas de armario blancas, encimera de acrílico, salpicadero marrón, salpicadero de azulejos de cerámica, electrodomésticos con paneles, suelo laminado, suelo beige y encimeras blancas
Modelo de cocina lineal y blanca y madera contemporánea de tamaño medio abierta sin isla con fregadero de un seno, armarios con paneles lisos, puertas de armario blancas, encimera de acrílico, salpicadero marrón, salpicadero de azulejos de cerámica, electrodomésticos con paneles, suelo laminado, suelo beige y encimeras blancas

This small kitchen is simple and functional to suit the needs of the owner who loves cooking. Fitted with integrated appliances and a good balance of storage and open display. The light blue pendants just frame the island and are a nod to the dining area wall colour.
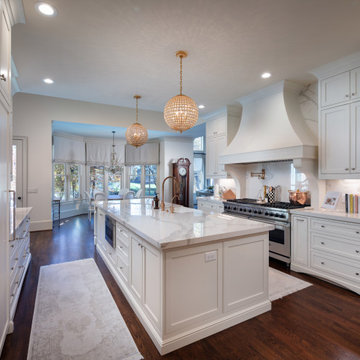
These homeowners desired a complete custom remodel of their kitchen, laundry, and mud room. By improving the footprint of the overall area, our design team transformed this awkward layout into luxurious, inviting, and sophisticated spaces. The high-end kitchen boasts a timeless, all-white palette with everything from an oversized island with Bianco porcelain countertops with laminated edge and antique brass crystal chandelier pendants to Sub-Zero appliances and Waterstone luxury faucets. The dramatic solid surface slab backsplash is a stunning architectural feature and provides the perfect backdrop for the custom-made vent hood and 60” Viking double oven and range. Custom cabinetry, featuring ample storage with pull-out spice and utensil drawers, was designed specifically with the cook in mind and are as beautiful as they are functional. The decorative glass doors, undercabinet lighting and European style brass Cremone bolt hardware add the finishing touches to this dream kitchen.
PRODUCT SPECIFICATIONS:
-Durable 5/8” engineered product with a 4mm top layer – could be refinished 2x
-ALL WOOD - Baltic Birch wood core for superior quality (8 Layers + 1 Top)
-Sawn face 5” wide planks to look like solid to showcase the woods natural beauty
-Planks with random 1’ – 7’ lengths (36” Ave) and micro beveled edges and ends
-Matching wood trim is available in stock. Custom stair treads by request.
-Glue down, nail down or floating installation method can be used
-Can be installed above or below grade
-Can be installed over radiant heat as per the installation instructions
-Lifetime structural and 50 year finish warranty – 7 coat UV cured Aluminum Oxide
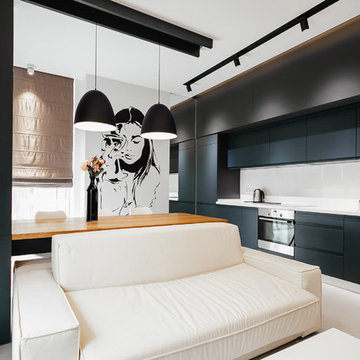
Благодаря использованию монохромных цветов, удалось сконцентрировать внимание на достаточно ярких пятнах массива ореха, который решили в двух оттенках: в гостиной – светлом и в спальнях – темном. Потолок выполнен из двух материалов(бетон вскрытый лаком и гипсокартон) в эстетических целях отлично работает на контрасте.
Разводка под светильники проведена в медной водопроводной трубе для особого шарма.
Сидя за столом открывается замечательный вид на море. Необычный двойной диван, выполненный на заказ, разделяет обеденную зону от гостиной. Художественным акцентом является большой черно-белый портрет на стене.
Состояние квартиры на момент начала работ - новостройка.
Чёрно-белые трафареты и картины были нарисованы художником Анастасией Покатило.
Кухня выполнена на заказ производителем "Amado". Фасады сделаны из крашенного МДФ, столешница и фартук выполнены из искусственного камня.
Мебель выполнена производителем "Amado"
Свет выполнен производителем "Lug"
Декор выполнен производителем "Ikea"
Напольное покрытие - керамическая плитка.
Авторы:Ярослав Ковальчук, Светлана Манасова, Анастасия Покатило, Дмитрий Главенчук.
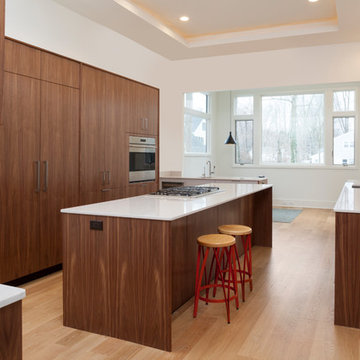
Catherine "Cie" Stroud Photography
Diseño de cocina actual grande con fregadero bajoencimera, armarios con paneles lisos, encimera de acrílico, salpicadero blanco, salpicadero de losas de piedra, electrodomésticos con paneles, suelo de madera clara, una isla, puertas de armario blancas y suelo marrón
Diseño de cocina actual grande con fregadero bajoencimera, armarios con paneles lisos, encimera de acrílico, salpicadero blanco, salpicadero de losas de piedra, electrodomésticos con paneles, suelo de madera clara, una isla, puertas de armario blancas y suelo marrón
5.692 ideas para cocinas con encimera de acrílico y electrodomésticos con paneles
9