2.028 ideas para cocinas con electrodomésticos negros y suelo multicolor
Filtrar por
Presupuesto
Ordenar por:Popular hoy
81 - 100 de 2028 fotos
Artículo 1 de 3
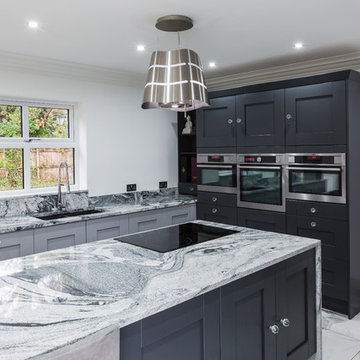
Main Island piece has book matched waterfall end panels, with mitered edges. Island has one inset hob cut out.
Diseño de cocina comedor minimalista extra grande con fregadero de doble seno, puertas de armario negras, encimera de granito, salpicadero multicolor, salpicadero de azulejos de piedra, electrodomésticos negros, suelo de mármol, una isla, suelo multicolor y encimeras multicolor
Diseño de cocina comedor minimalista extra grande con fregadero de doble seno, puertas de armario negras, encimera de granito, salpicadero multicolor, salpicadero de azulejos de piedra, electrodomésticos negros, suelo de mármol, una isla, suelo multicolor y encimeras multicolor
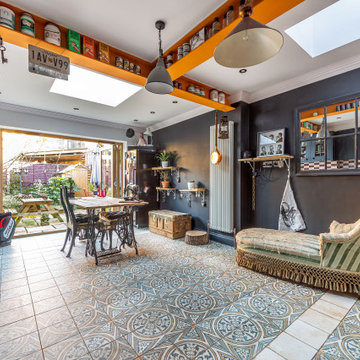
Diseño de cocina comedor lineal bohemia sin isla con fregadero sobremueble, armarios estilo shaker, puertas de armario grises, encimera de madera, salpicadero multicolor, salpicadero de azulejos de cerámica, electrodomésticos negros, suelo de baldosas de porcelana, suelo multicolor y vigas vistas
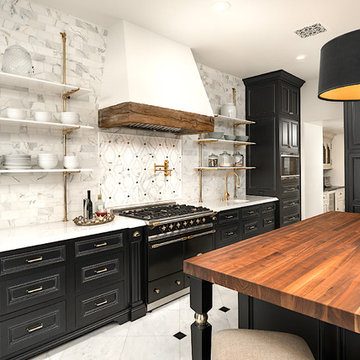
World Renowned Architecture Firm Fratantoni Design created this beautiful home! They design home plans for families all over the world in any size and style. They also have in-house Interior Designer Firm Fratantoni Interior Designers and world class Luxury Home Building Firm Fratantoni Luxury Estates! Hire one or all three companies to design and build and or remodel your home!
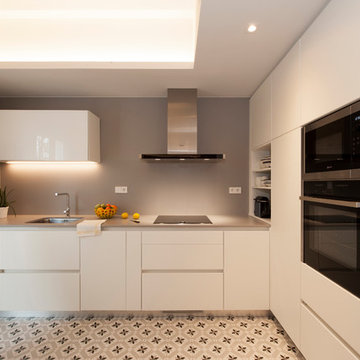
Sincro reformas integrales
Imagen de cocina moderna grande sin isla con fregadero de un seno, armarios con paneles lisos, puertas de armario blancas, encimera de cuarzo compacto, salpicadero verde, electrodomésticos negros, suelo de baldosas de cerámica y suelo multicolor
Imagen de cocina moderna grande sin isla con fregadero de un seno, armarios con paneles lisos, puertas de armario blancas, encimera de cuarzo compacto, salpicadero verde, electrodomésticos negros, suelo de baldosas de cerámica y suelo multicolor
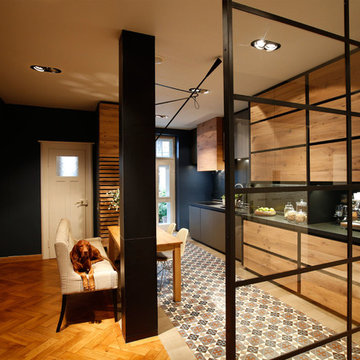
Diseño de cocina comedor lineal actual de tamaño medio sin isla con armarios con paneles lisos, encimera de granito, salpicadero negro, electrodomésticos negros, suelo de azulejos de cemento, fregadero encastrado, puertas de armario de madera oscura, salpicadero con mosaicos de azulejos y suelo multicolor
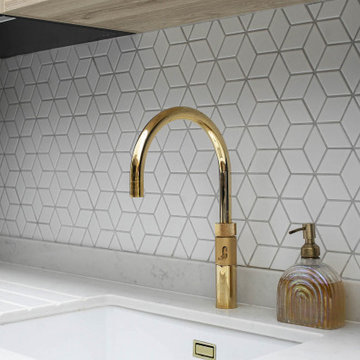
For our latest project – a navy blue and oak kitchen - artistry meets practicality to ensure a contemporary space which offers true ‘wow factor’. Embracing the timeless appeal of Matt lacquer RAL 5004 Black Blue, seamlessly paired with the warmth of Syncroface Oak, this kitchen design features a Marbled White Quartz worktop.
To bring balance to the space, we combined open and closed shelving, striking a perfect equilibrium between accessible display and discreet storage. The art of wine appreciation finds its ideal abode with bottle storage nestled thoughtfully beneath the cosy coffee nook. The cross-reeded glass cabinet door crowning the coffee nook shelf is a nod to classic elegance and modern style.
Functionality and convenience merge seamlessly with the inclusion of the innovative Quooker tap, providing instant boiling water, when required. As our clients prepare their meals, the geometric backsplash adds a delightful visual accent.
We cleverly incorporate a hidden sink for a clutter-free countertop, maintaining the kitchen's seamless aesthetic while ensuring the workspace stays neat and organised. The addition of wooden cabinet door handles further enhances the natural charm of this contemporary kitchen, creating a tactile and inviting environment for every cooking adventure.
This latest project is a testament to our dedication to creating kitchens that lie at the intersection of form and function. Feeling inspired by our latest kitchen design? Discover more on our projects page.
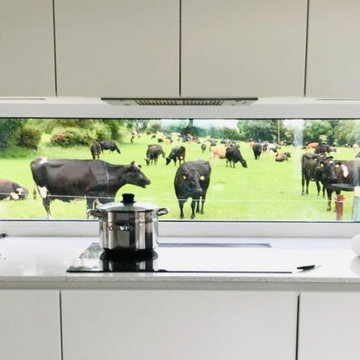
Bungalow Extension + Renovation – West Waterford
Involved a new Rear Extension changing how the House is used and moved the new Front Entrance & approach to the rear of the House. The new Porch was built with stone salvaged on site, which came from a previously demolished stone building where earlier generations of the family lived on the farm.
The Project finished in early 2019 and involved the Extension and Deep-Renovation of the Existing Bungalow, where Utility Spaces previously received most of the midday sun, while the Living Spaces were disconnected and did not get sufficient direct daylight.
The redesign of this bungalow creates connected living spaces which benefit from a south, east and west aspect receiving all day sunlight, while connecting the interior with the countryside and garden spaces outside.
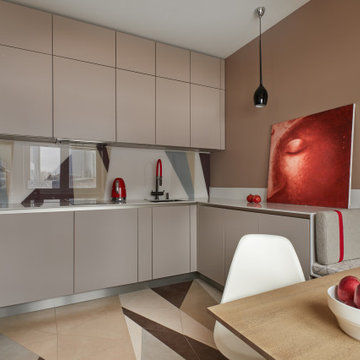
Гостиную не стали объединять с кухонной зоной из соображений практичности. П-образную кухню словно встроили в нишу и сделали максимально функциональной. Верхние шкафы довели до уровня потолка, чтобы не создавать дополнительные пространства для неправильного хранения. Столешницу выбрали кварцевую — из неприхотливого и износостойкого, но вместе с тем эстетичного материала. Столешница плавно переходит в небольшую скамейку с мягким матрасом, которая позволяет при желании увеличить количество мест за обеденным столом. Под ней разместили выдвижные ящики для хранения.
Кухня немецкой фабрики Sachsen. В интерьере представлены картины Игоря Лекомцева

This rv was totally gutted, the floor was falling out, the ceiling was sagging. We reworked the electrical and plumbing as well and were able to turn this into a spacious rv with beautiful accents. I will post the before pictures soon.
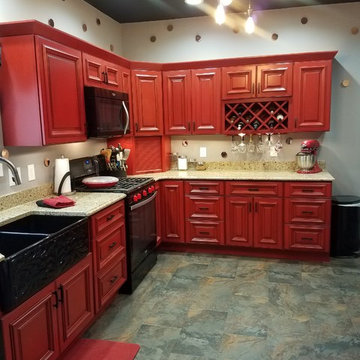
Rustic style kitchen with a cherry red finish. On top of a multi color slate floor.
Ejemplo de cocinas en L sin isla con despensa, fregadero de doble seno, armarios con rebordes decorativos, puertas de armario rojas, electrodomésticos negros, suelo de pizarra, suelo multicolor y encimeras marrones
Ejemplo de cocinas en L sin isla con despensa, fregadero de doble seno, armarios con rebordes decorativos, puertas de armario rojas, electrodomésticos negros, suelo de pizarra, suelo multicolor y encimeras marrones
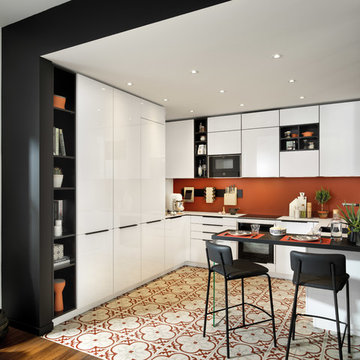
A clever U-shaped kitchen with Everest-coloured units from the Strass range and Black units from the Loft range. An eye-catching Nano Everest compact worktop with a black-and-white design and a Nano Black laminate worktop for the dining area.
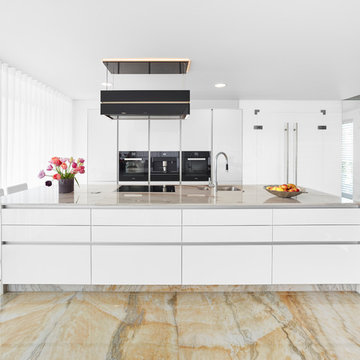
Modelo de cocina lineal contemporánea de tamaño medio abierta con puertas de armario blancas, encimera de cuarcita, electrodomésticos negros, una isla, fregadero encastrado, armarios con paneles lisos, suelo de mármol y suelo multicolor

The modern galley kitchen with an open floor plan has a large kitchen contains a gas range over, custom wine glass rack, black mirrored backsplash in contrast to white solid surface material countertop with oak slab door cabinets.
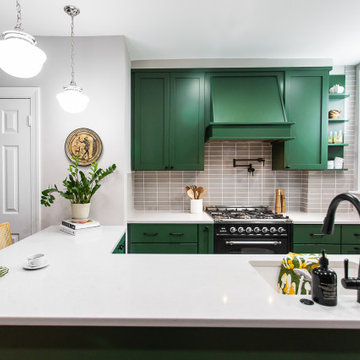
This space had a major facelift. Relocating the laundry room, utility closet and entire kitchen opened up the main level and most importantly, became functional for the homeowners who LOVE to cook.
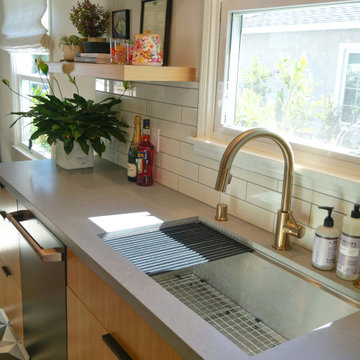
Ejemplo de cocina contemporánea de tamaño medio cerrada sin isla con fregadero bajoencimera, armarios con paneles lisos, puertas de armario de madera oscura, encimera de cuarcita, salpicadero blanco, salpicadero de azulejos tipo metro, electrodomésticos negros, suelo de azulejos de cemento, suelo multicolor y encimeras grises
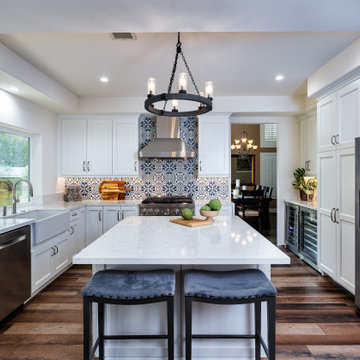
This renovated kitchen was designed for a family of three, with an eat in kitchen, dedicated beverage center and cooking space. Including a white marble farmhouse sink, a Kitchen Aid range oven, and Whirlpool fridge.
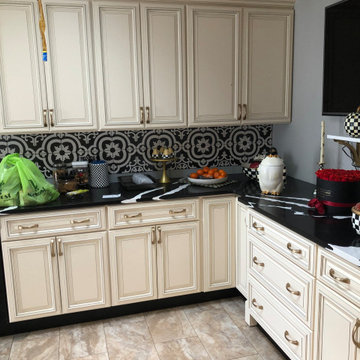
Black toe kick accentuates the cabinet color and provides a distinctive separation between the cabinets and floors
Diseño de cocina ecléctica de tamaño medio sin isla con fregadero sobremueble, armarios con paneles con relieve, puertas de armario beige, encimera de cuarzo compacto, salpicadero negro, salpicadero de azulejos de porcelana, electrodomésticos negros, suelo vinílico, suelo multicolor y encimeras negras
Diseño de cocina ecléctica de tamaño medio sin isla con fregadero sobremueble, armarios con paneles con relieve, puertas de armario beige, encimera de cuarzo compacto, salpicadero negro, salpicadero de azulejos de porcelana, electrodomésticos negros, suelo vinílico, suelo multicolor y encimeras negras

Один из способов не загромождать маленькую кухню — превратить подоконник в стол.
Imagen de cocina lineal actual pequeña cerrada sin isla con fregadero bajoencimera, armarios con paneles lisos, puertas de armario grises, encimera de acrílico, salpicadero beige, salpicadero de vidrio templado, electrodomésticos negros, suelo de baldosas de cerámica, suelo multicolor, encimeras blancas y bandeja
Imagen de cocina lineal actual pequeña cerrada sin isla con fregadero bajoencimera, armarios con paneles lisos, puertas de armario grises, encimera de acrílico, salpicadero beige, salpicadero de vidrio templado, electrodomésticos negros, suelo de baldosas de cerámica, suelo multicolor, encimeras blancas y bandeja
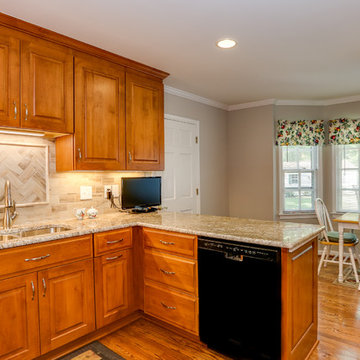
The kitchen opens up to the sunny breakfast nook.
Diseño de cocina tradicional de tamaño medio con fregadero de doble seno, armarios con paneles con relieve, puertas de armario de madera oscura, encimera de granito, salpicadero beige, electrodomésticos negros, suelo de madera en tonos medios, suelo multicolor y encimeras beige
Diseño de cocina tradicional de tamaño medio con fregadero de doble seno, armarios con paneles con relieve, puertas de armario de madera oscura, encimera de granito, salpicadero beige, electrodomésticos negros, suelo de madera en tonos medios, suelo multicolor y encimeras beige

Modern Kitchen in this stunning one bedroom home that has undergone full and sympathetic renovation. Perfect for a couple or single professional.See more projects here: https://www.ihinteriors.co.uk/portfolio
2.028 ideas para cocinas con electrodomésticos negros y suelo multicolor
5