13.115 ideas para cocinas con electrodomésticos de acero inoxidable
Filtrar por
Presupuesto
Ordenar por:Popular hoy
121 - 140 de 13.115 fotos
Artículo 1 de 3
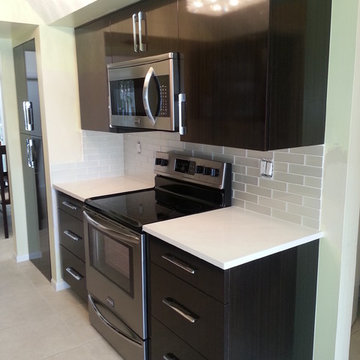
Concept Kitchen and Bath, Boca Raton, FL
Kitchen Designer: Neil Mackinnon
Imagen de cocina moderna pequeña sin isla con fregadero de un seno, armarios con paneles lisos, puertas de armario de madera en tonos medios, encimera de cuarzo compacto, salpicadero beige, salpicadero de azulejos de vidrio y electrodomésticos de acero inoxidable
Imagen de cocina moderna pequeña sin isla con fregadero de un seno, armarios con paneles lisos, puertas de armario de madera en tonos medios, encimera de cuarzo compacto, salpicadero beige, salpicadero de azulejos de vidrio y electrodomésticos de acero inoxidable

The Istoria Bespoke Pale Oak is our most popular bespoke colour. The processes the floor goes through leave the wood feeling rough to the touch and looking as raw as possible. If you want a raw, unfinished appearance this is the colour for you. As it only seals the timber rather than colouring it, it is available on any raw timber: the only colour variation you will have is from the raw material itself.
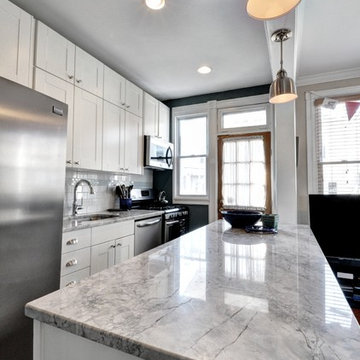
Lisa Garcia Architecture + Interior Design
Diseño de cocina comedor clásica renovada de tamaño medio con fregadero bajoencimera, armarios estilo shaker, puertas de armario blancas, encimera de cuarcita, salpicadero blanco, salpicadero de azulejos tipo metro, electrodomésticos de acero inoxidable, suelo de baldosas de porcelana y una isla
Diseño de cocina comedor clásica renovada de tamaño medio con fregadero bajoencimera, armarios estilo shaker, puertas de armario blancas, encimera de cuarcita, salpicadero blanco, salpicadero de azulejos tipo metro, electrodomésticos de acero inoxidable, suelo de baldosas de porcelana y una isla

Photo by Leslie Schwartz Photography
Ejemplo de cocina actual de tamaño medio cerrada con fregadero bajoencimera, armarios estilo shaker, puertas de armario de madera clara, encimera de cuarzo compacto, salpicadero naranja, salpicadero de azulejos de cerámica, electrodomésticos de acero inoxidable, suelo de linóleo y una isla
Ejemplo de cocina actual de tamaño medio cerrada con fregadero bajoencimera, armarios estilo shaker, puertas de armario de madera clara, encimera de cuarzo compacto, salpicadero naranja, salpicadero de azulejos de cerámica, electrodomésticos de acero inoxidable, suelo de linóleo y una isla
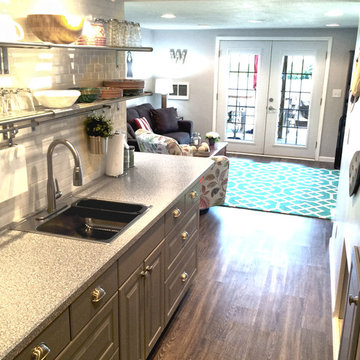
This lakeside A-Frame cottage required creative space planning.
The lower level galley kitchen offers tons of hidden storage built under the stairs. Modern grey cabinetry and open shelving are accented by ample recessed and spot lights. The countertop and white subway tiles wrap around into the living area, creating multi-function seating. USB outlets allow homeowners and guest to charge their smart devices easily.
The floors look like a greyed rustic wood, but are actually luxury vinyl tiles...perfect for the in-and-out traffic from water related activities.

Foto de cocinas en U minimalista pequeño abierto con fregadero bajoencimera, armarios con paneles lisos, puertas de armario de madera oscura, encimera de cuarzo compacto, salpicadero blanco, salpicadero de vidrio templado, electrodomésticos de acero inoxidable, suelo de baldosas de porcelana y península
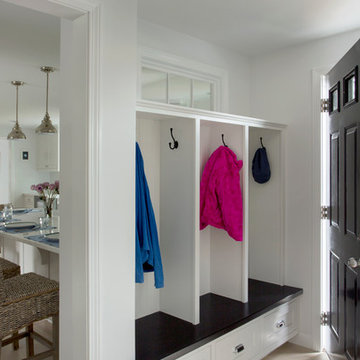
Life's A Beach...
Along the Eastern Shore of Massachusetts lies an unexpected beauty. Great Neck, Ipswich, Massachusetts, once pasture for the town’s sheep and cattle, remains a New England secret, a hidden jewel, an oasis for wildlife and beach lovers. The homeowners, long-time Ipswich residents and avid boaters, left their previous Ipswich address, longing for the Great Neck lifestyle, for the fresh salt air, the birds, the beaches and the ocean breeze; NOT for the dark, cramped kitchen that came with this house purchase. Windhill Builders was called in immediately and 3 months later, Voila’! The crisp white kitchen with clean lines, immaculate finishes and dreamy white marble were exactly what the homeowners dreamed of. The custom wine cooler & bar area, barn door and coordinating white mudroom perfected the flow for the homeowners. They love their new coastal cottage!
Photo by Eric Roth
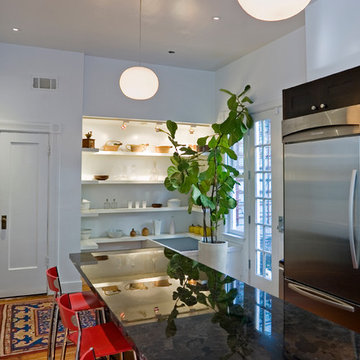
Lucas Fladzinski
Imagen de cocinas en L contemporánea pequeña con fregadero bajoencimera, encimera de granito, salpicadero negro, electrodomésticos de acero inoxidable, suelo de madera en tonos medios y una isla
Imagen de cocinas en L contemporánea pequeña con fregadero bajoencimera, encimera de granito, salpicadero negro, electrodomésticos de acero inoxidable, suelo de madera en tonos medios y una isla
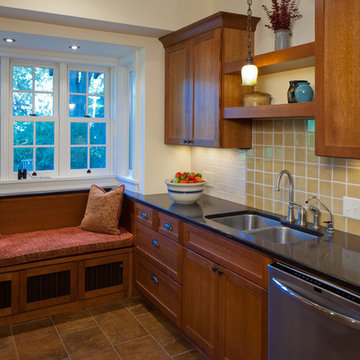
Farm Kid Studios
Foto de cocinas en U de estilo americano de tamaño medio cerrado con fregadero bajoencimera, armarios estilo shaker, puertas de armario de madera oscura, encimera de acrílico, salpicadero amarillo, salpicadero de azulejos de cerámica, electrodomésticos de acero inoxidable y suelo de baldosas de porcelana
Foto de cocinas en U de estilo americano de tamaño medio cerrado con fregadero bajoencimera, armarios estilo shaker, puertas de armario de madera oscura, encimera de acrílico, salpicadero amarillo, salpicadero de azulejos de cerámica, electrodomésticos de acero inoxidable y suelo de baldosas de porcelana
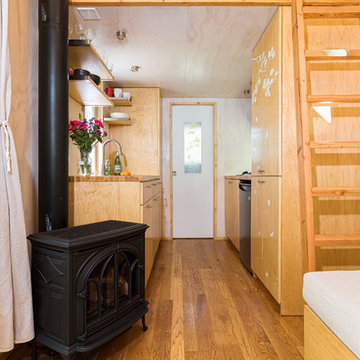
The view of the kitchen from the great room with the fireplace. Photo: Chibi Moku
Imagen de cocina comedor actual pequeña sin isla con fregadero de un seno, armarios con paneles lisos, puertas de armario de madera clara, encimera de madera, electrodomésticos de acero inoxidable y suelo de madera en tonos medios
Imagen de cocina comedor actual pequeña sin isla con fregadero de un seno, armarios con paneles lisos, puertas de armario de madera clara, encimera de madera, electrodomésticos de acero inoxidable y suelo de madera en tonos medios

Diseño de cocina comedor contemporánea de tamaño medio con fregadero integrado, armarios con paneles lisos, puertas de armario en acero inoxidable, encimera de acero inoxidable, salpicadero de vidrio templado, una isla, electrodomésticos de acero inoxidable y suelo de cemento
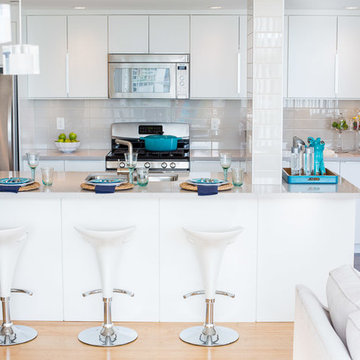
Compatibility with existing structure
This project involved rethinking the space by discovering new solutions within the same sq-footage. Through a development city permit process we were able to legally remove the enclosed solarium sliding doors and pocket-door to integrate the kitchen with the rest of the space. The result, two dysfunctional spaces now transformed into one dramatic and free-flowing space which fueled our client’s passion for entertaining and cooking.
A unique challenge involved integrating the remaining wall “pillar” into the design. It was created to house the building plumbing stack and some electrical. By integrating the island’s main countertop around the pillar with 3”x6” ceramic tiles we are able to add visual flavour to the space without jeopardizing the end result.
Functionality and efficient use of space
Kitchen cabinetry with pull-out doors and drawers added much needed storage to a cramped kitchen. Further, adding 3 floor-to-ceiling pantries helped increase storage by more than 300%
Extended quartz counter features a casual eating bar, with plenty of workspace and an undermounted sink for easy maintenance when cleaning countertops.
A larger island with extra seating made the kitchen a hub for all things entertainment.
Creativity in design and details
Customizing out-of-the-box standard cabinetry gives full-height storage at a price significantly less than custom millwork.
Housing the old fridge into an extra deep upper cabinet and incasing it with side gables created an integrated look to a “like-new” appliance.
Pot lights, task lights, and under cabinet lighting was added using a 3-way remote controlled dimmer assuring great lighting on a dark day.
Environmental considerations/features
The kitchen features: low-flow motion sensor faucet. Low-voltage pot lights with dimmers. 3, 3-way dimmer switches with remote control technology to create amazing ambiance in an environmentally friendly way. This meant we didn’t need to run new 3-way wiring, open walls, thus, avoiding extra work and debris.
Re using the “like-new” Energy-efficient appliances saved the client money.
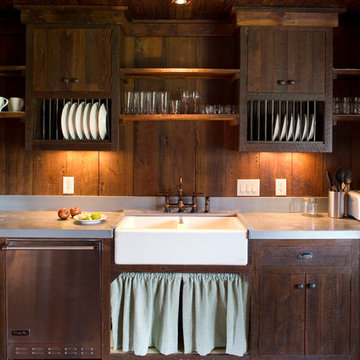
Richard Leo Johnson
Ejemplo de cocina comedor campestre con fregadero sobremueble, puertas de armario de madera oscura y electrodomésticos de acero inoxidable
Ejemplo de cocina comedor campestre con fregadero sobremueble, puertas de armario de madera oscura y electrodomésticos de acero inoxidable
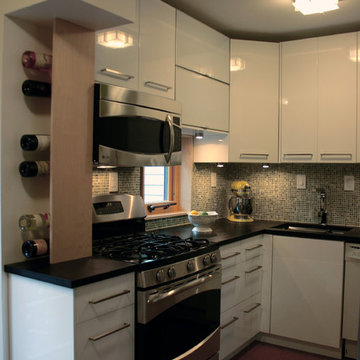
GE Microwave and Oven. White glossy IKEA cabinetry. Custom maple wine rack. Black Richlite countertop and cork flooring.
Jason Albers & Marcy Giannunzio
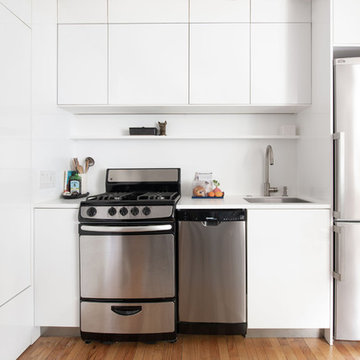
The small but full kitchen utilizes compact appliances including a 24" range, 15" dishwasher, and 24" counter depth refrigerator. The bright white look is continued with easy-clean corian countertops and backsplash with an incorporated shelf.
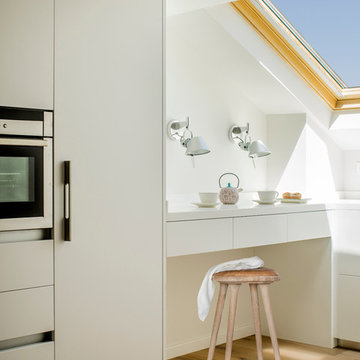
Fotos de Mauricio Fuertes
Diseño de cocina lineal contemporánea pequeña abierta sin isla con armarios con paneles lisos, puertas de armario blancas, suelo de madera clara, salpicadero blanco y electrodomésticos de acero inoxidable
Diseño de cocina lineal contemporánea pequeña abierta sin isla con armarios con paneles lisos, puertas de armario blancas, suelo de madera clara, salpicadero blanco y electrodomésticos de acero inoxidable
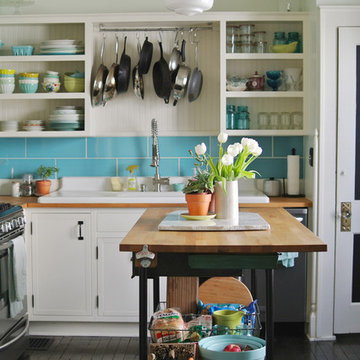
Chelsea Mohrman | farm fresh therapy
Diseño de cocinas en L de estilo de casa de campo cerrada con fregadero encastrado, armarios abiertos, puertas de armario blancas, encimera de madera, salpicadero azul, salpicadero de azulejos tipo metro, electrodomésticos de acero inoxidable, suelo de madera oscura y una isla
Diseño de cocinas en L de estilo de casa de campo cerrada con fregadero encastrado, armarios abiertos, puertas de armario blancas, encimera de madera, salpicadero azul, salpicadero de azulejos tipo metro, electrodomésticos de acero inoxidable, suelo de madera oscura y una isla
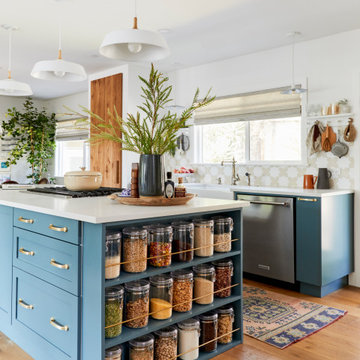
Cook up a creative and eclectic kitchen design by using our white Mini Star & Cross backsplash tile blend.
DESIGN
Velinda Hellen
PHOTOS
Sara Ligorria-Tramp
Tile Shown: Mini Star in Calcite & Mini Cross in Ivory
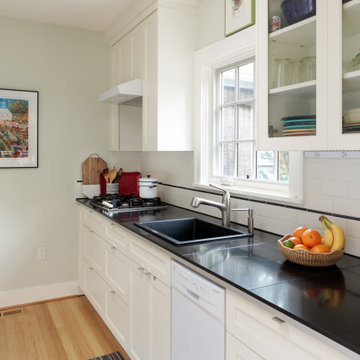
Imagen de cocina clásica renovada pequeña cerrada sin isla con fregadero bajoencimera, armarios estilo shaker, puertas de armario blancas, encimera de azulejos, salpicadero blanco, salpicadero de azulejos tipo metro, electrodomésticos de acero inoxidable, suelo de madera clara y encimeras negras

Sérénité & finesse,
Deux mots pour décrire cette nouvelle cuisine au vert jade apaisant.
Un coloris moderne mis en valeur avec élégance grâce au plan de travail et à la crédence noir ivoire.
Ses lignes structurées, presque symétriques, soulignées par des poignées fines, apportent une touche design contemporaine.
Les espaces de rangement sont nombreux. Ici chaque chose est à sa place, tout est bien ordonné.
Cette nouvelle cuisine ouverte sur le séjour est lumineuse. La verrière offre un second passage pour faire entrer la lumière naturelle.
Difficile d’imaginer à quoi ressemblait la pièce avant la transformation !
Cette nouvelle cuisine est superbe, les clients sont ravis et moi aussi ?
Vous avez des projets de rénovation ? Envie de transformer votre cuisine ? Contactez-moi dès maintenant !
13.115 ideas para cocinas con electrodomésticos de acero inoxidable
7