18.390 ideas para cocinas con electrodomésticos con paneles y suelo de madera clara
Filtrar por
Presupuesto
Ordenar por:Popular hoy
161 - 180 de 18.390 fotos
Artículo 1 de 3
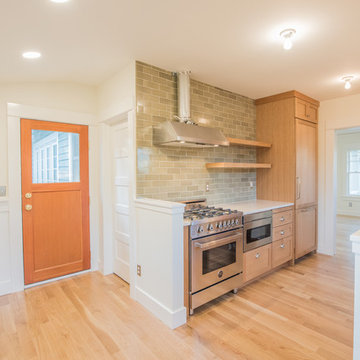
Imagen de cocina tradicional renovada pequeña cerrada sin isla con fregadero sobremueble, armarios estilo shaker, puertas de armario de madera clara, encimera de cuarzo compacto, salpicadero gris, salpicadero de azulejos tipo metro, electrodomésticos con paneles, suelo de madera clara, suelo beige y encimeras blancas

Attractive mid-century modern home built in 1957.
Scope of work for this design/build remodel included reworking the space for an open floor plan, making this home feel modern while keeping some of the homes original charm. We completely reconfigured the entry and stair case, moved walls and installed a free span ridge beam to allow for an open concept. Some of the custom features were 2 sided fireplace surround, new metal railings with a walnut cap, a hand crafted walnut door surround, and last but not least a big beautiful custom kitchen with an enormous island. Exterior work included a new metal roof, siding and new windows.
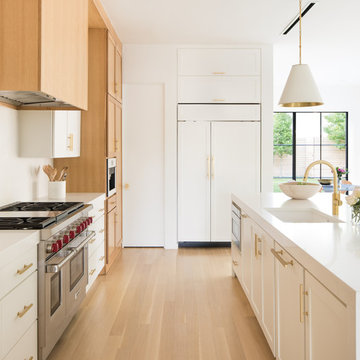
Modelo de cocinas en L contemporánea de tamaño medio cerrada con fregadero bajoencimera, armarios estilo shaker, puertas de armario de madera oscura, encimera de acrílico, salpicadero blanco, salpicadero de losas de piedra, electrodomésticos con paneles, suelo de madera clara, una isla, suelo beige y encimeras blancas
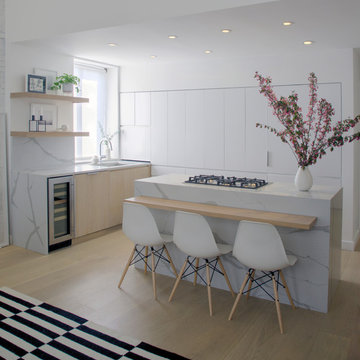
Diseño de cocinas en L escandinava de tamaño medio abierta con armarios con paneles lisos, puertas de armario blancas, encimera de cuarcita, salpicadero blanco, salpicadero de losas de piedra, una isla, encimeras blancas, fregadero bajoencimera, electrodomésticos con paneles, suelo de madera clara y suelo beige
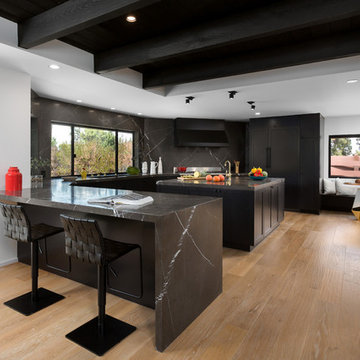
Kitchen with breakfast nook. Photo by Clark Dugger
Foto de cocinas en U contemporáneo abierto con armarios estilo shaker, puertas de armario negras, salpicadero negro, electrodomésticos con paneles, una isla, fregadero de doble seno, encimera de mármol, salpicadero de mármol, suelo de madera clara y suelo beige
Foto de cocinas en U contemporáneo abierto con armarios estilo shaker, puertas de armario negras, salpicadero negro, electrodomésticos con paneles, una isla, fregadero de doble seno, encimera de mármol, salpicadero de mármol, suelo de madera clara y suelo beige
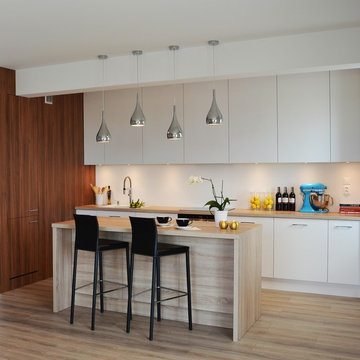
Marcin Wyszomirski
Imagen de cocinas en L contemporánea pequeña con fregadero encastrado, armarios con paneles lisos, puertas de armario blancas, encimera de madera, salpicadero blanco, electrodomésticos con paneles, suelo de madera clara, una isla y suelo gris
Imagen de cocinas en L contemporánea pequeña con fregadero encastrado, armarios con paneles lisos, puertas de armario blancas, encimera de madera, salpicadero blanco, electrodomésticos con paneles, suelo de madera clara, una isla y suelo gris
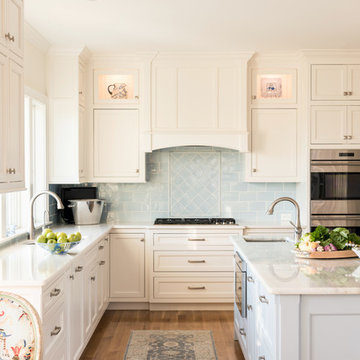
Dan Cutrona, photographer
Modelo de cocina marinera con fregadero bajoencimera, armarios con paneles empotrados, puertas de armario blancas, salpicadero azul, electrodomésticos con paneles, suelo de madera clara y una isla
Modelo de cocina marinera con fregadero bajoencimera, armarios con paneles empotrados, puertas de armario blancas, salpicadero azul, electrodomésticos con paneles, suelo de madera clara y una isla
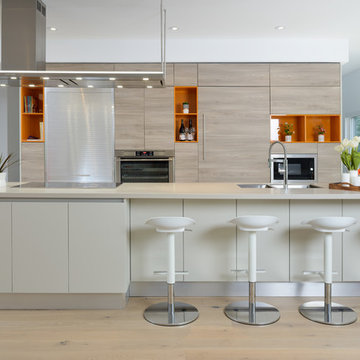
Modelo de cocina comedor lineal contemporánea de tamaño medio con fregadero de doble seno, suelo de madera clara, una isla, suelo beige, armarios con paneles lisos, puertas de armario de madera clara, encimera de cuarcita y electrodomésticos con paneles
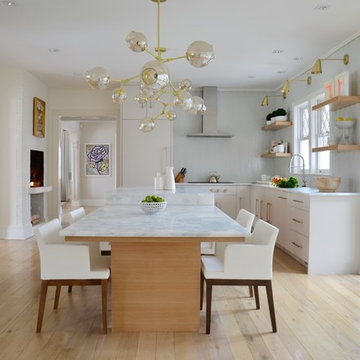
Diseño de cocinas en U tradicional renovado con armarios con paneles lisos, puertas de armario blancas, salpicadero blanco, salpicadero con mosaicos de azulejos, electrodomésticos con paneles, suelo de madera clara, una isla y suelo beige

Compost Drawer.
The Jack + Mare designed and built this custom kitchen and dining remodel for a family in Portland's Sellwood Westmoreland Neighborhood.
The wall between the kitchen and dining room was removed to create an inviting and flowing space with custom details in all directions. The custom maple dining table was locally milled and crafted from a tree that had previously fallen in Portland's Laurelhurst neighborhood; and the built-in L-shaped maple banquette provides unique comfortable seating with drawer storage beneath. The integrated kitchen and dining room has become the social hub of the house – the table can comfortably sit up to 10 people!
Being that the kitchen is visible from the dining room, the refrigerator and dishwasher are hidden behind cabinet door fronts that seamlessly tie-in with the surrounding cabinetry creating a warm and inviting space.
The end result is a highly functional kitchen for the chef and a comfortable and practical space for family and friends.
Details: custom cabinets (designed by The J+M) with shaker door fronts, a baker's pantry, built-in banquette with integrated storage, custom local silver maple table, solid oak flooring to match original 1925 flooring, white ceramic tile backsplash, new lighting plan featuring a Cedar + Moss pendant, all L.E.D. can lights, Carrara marble countertops, new larger windows to bring in more natural light and new trim.
The combined kitchen and dining room is 281 Square feet.
Photos by: Jason Quigley Photography
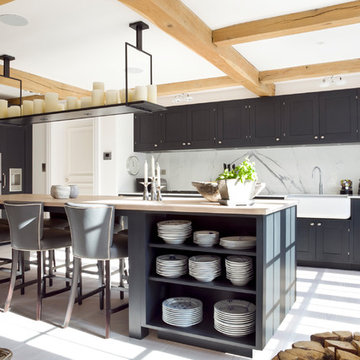
Lind & Cumings Design Photography
Modelo de cocina nórdica grande con fregadero sobremueble, armarios estilo shaker, puertas de armario negras, salpicadero blanco, salpicadero de mármol, electrodomésticos con paneles, suelo de madera clara, una isla, suelo beige y encimera de madera
Modelo de cocina nórdica grande con fregadero sobremueble, armarios estilo shaker, puertas de armario negras, salpicadero blanco, salpicadero de mármol, electrodomésticos con paneles, suelo de madera clara, una isla, suelo beige y encimera de madera
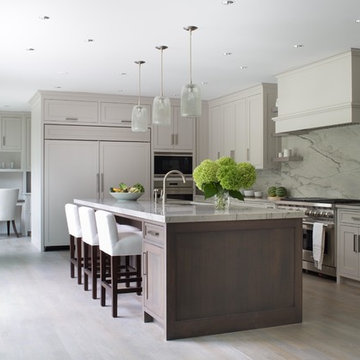
Ejemplo de cocina tradicional renovada con fregadero bajoencimera, armarios estilo shaker, puertas de armario beige, salpicadero blanco, salpicadero de losas de piedra, electrodomésticos con paneles, suelo de madera clara y una isla

The kitchen is open to the family room and has a wall of glass facing the outside. It features a wonderful Robin Wade live-edge-eat island. The state-of-the-art appliances are from Sub-Zero and Wolf. A hidden door disguises a full walk-in pantry. Kitchens supplied the modern gloss and glass cabinets. An elevator provides easy access to the roof terrace. The wine coolers and wine storage room separates and flows into the dining area.
Photography: Jeff Davis Photography

This great room is so well detailed. With every wall paneled, clerestory windows bringing light directly in, and exposed beams spanning 30', this space is large yet inviting and comfortable.
Environmentally-friendly sisal rug (made from Agave Sisalana plant -- hardy, fast-growing, and renewable) matching the tone of the European white oak DuChateau wood floors with oil finish. Foucault's Orb chandeliers (from Restoration Hardware) provide an accent of radiuses that tie in with the end table.
When the weather is perfect, the sliding glass doors pocket out of sight, leaving a seamless transition from the outside living to the inside. The perfect space for entertaining.
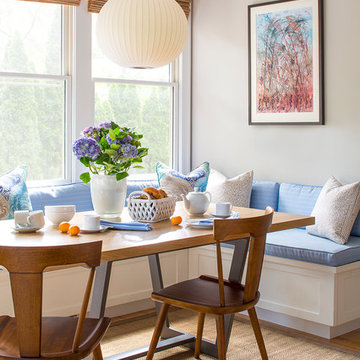
Interior Design by Vani Sayeed Studios
Diseño de cocina actual cerrada sin isla con fregadero bajoencimera, armarios con paneles lisos, puertas de armario de madera clara, encimera de cuarzo compacto, salpicadero blanco, salpicadero de azulejos de vidrio, electrodomésticos con paneles y suelo de madera clara
Diseño de cocina actual cerrada sin isla con fregadero bajoencimera, armarios con paneles lisos, puertas de armario de madera clara, encimera de cuarzo compacto, salpicadero blanco, salpicadero de azulejos de vidrio, electrodomésticos con paneles y suelo de madera clara
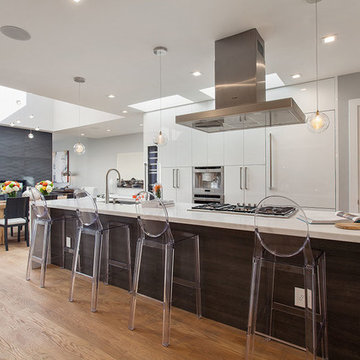
Modelo de cocina comedor moderna de tamaño medio con fregadero bajoencimera, armarios con paneles lisos, puertas de armario blancas, encimera de mármol, electrodomésticos con paneles y suelo de madera clara

Design by Krista Watterworth Design Studio in Palm Beach Gardens, Florida. Photo by Lesley Unruh. A view to the intercoastal waterway in this beautiful double island chef's kitchen. Shaker Nordic White cabinetry with Quartzite counters and white ceramic herringbone backsplash. Kravet counter stools in Sunbrella fabric with contrasting sunflower welt. Wood floors throughout.
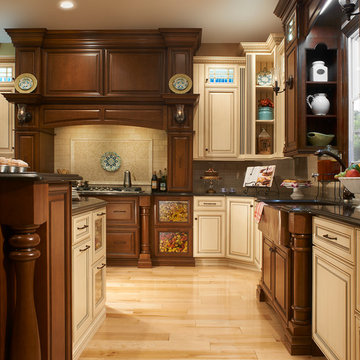
Covered Bridge Cabinetry specializes in the highest qulaity custom kitchen cabinetry. Our extensive line of accessories, details, and embellishments makes it easy to truly make your kitchen one of a kind. This French Country style kitchen features our Bradford door style in Tissue White with a premium highlight, and our Madison door style in a Cherry wood with a Cinnamon stain. Featuring spice rack drawers, glass front cabinets with mullion insets, and a custom mantel hood, this kitchen is the perfect combination of traditional style and convenient storage solutions. Photography by St. Niell Studio
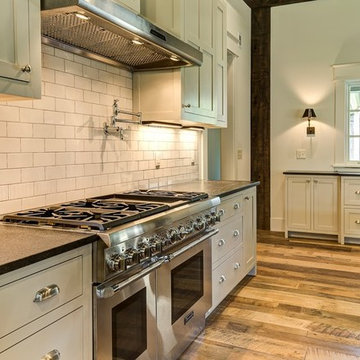
Foto de cocinas en U campestre abierto con fregadero sobremueble, armarios estilo shaker, puertas de armario grises, encimera de granito, salpicadero blanco, salpicadero de azulejos tipo metro, electrodomésticos con paneles, suelo de madera clara y una isla

Designed with an open floor plan and layered outdoor spaces, the Onaway is a perfect cottage for narrow lakefront lots. The exterior features elements from both the Shingle and Craftsman architectural movements, creating a warm cottage feel. An open main level skillfully disguises this narrow home by using furniture arrangements and low built-ins to define each spaces’ perimeter. Every room has a view to each other as well as a view of the lake. The cottage feel of this home’s exterior is carried inside with a neutral, crisp white, and blue nautical themed palette. The kitchen features natural wood cabinetry and a long island capped by a pub height table with chairs. Above the garage, and separate from the main house, is a series of spaces for plenty of guests to spend the night. The symmetrical bunk room features custom staircases to the top bunks with drawers built in. The best views of the lakefront are found on the master bedrooms private deck, to the rear of the main house. The open floor plan continues downstairs with two large gathering spaces opening up to an outdoor covered patio complete with custom grill pit.
18.390 ideas para cocinas con electrodomésticos con paneles y suelo de madera clara
9