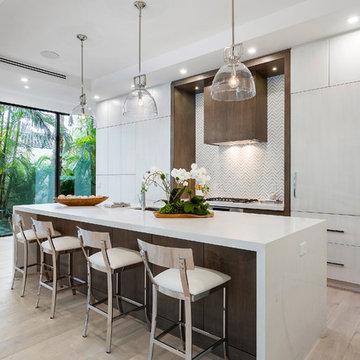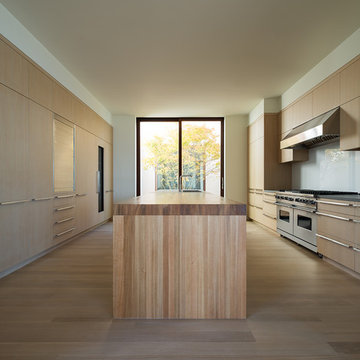149.422 ideas para cocinas con electrodomésticos blancos y electrodomésticos con paneles
Filtrar por
Presupuesto
Ordenar por:Popular hoy
61 - 80 de 149.422 fotos
Artículo 1 de 3

Ejemplo de cocina contemporánea con fregadero bajoencimera, armarios con paneles lisos, puertas de armario de madera oscura, encimera de cuarzo compacto, salpicadero multicolor, puertas de cuarzo sintético, electrodomésticos con paneles, suelo de madera en tonos medios, península, suelo marrón y encimeras multicolor

This Condo was in sad shape. The clients bought and knew it was going to need a over hall. We opened the kitchen to the living, dining, and lanai. Removed doors that were not needed in the hall to give the space a more open feeling as you move though the condo. The bathroom were gutted and re - invented to storage galore. All the while keeping in the coastal style the clients desired. Navy was the accent color we used throughout the condo. This new look is the clients to a tee.

Updated kitchen features split face limestone backsplash, stone/plaster hood, arched doorways, and exposed wood beams.
Diseño de cocina mediterránea grande abierta con fregadero bajoencimera, armarios con paneles empotrados, puertas de armario de madera en tonos medios, encimera de acrílico, salpicadero beige, salpicadero de piedra caliza, electrodomésticos con paneles, suelo de piedra caliza, una isla, suelo beige, encimeras beige y vigas vistas
Diseño de cocina mediterránea grande abierta con fregadero bajoencimera, armarios con paneles empotrados, puertas de armario de madera en tonos medios, encimera de acrílico, salpicadero beige, salpicadero de piedra caliza, electrodomésticos con paneles, suelo de piedra caliza, una isla, suelo beige, encimeras beige y vigas vistas

Imagen de cocinas en U clásico renovado de tamaño medio abierto con fregadero bajoencimera, armarios con paneles lisos, puertas de armario azules, encimera de cuarzo compacto, salpicadero verde, salpicadero de azulejos de cerámica, electrodomésticos con paneles, suelo de madera en tonos medios, una isla, suelo marrón y encimeras blancas

Beautiful kitchen remodel in Roscoe Village. We designed this project to go with the design of the existing house and to totally refresh the kitchen and attached living space. We used distressed cherry hardwood with a warm stain color for the island, not only for looks, but also for durability.

Foto de cocina contemporánea de tamaño medio sin isla con armarios con paneles lisos, puertas de armario grises, electrodomésticos con paneles, suelo de madera en tonos medios, suelo marrón y encimeras blancas

This architectural delight nestled in Brentwood Hills was designed by Edna Muir in 1960 and featured on the cover of Art and Architecture in 1962. Flash forward to today’s remodel where the builder upheld the beautiful design while upgrading the space for today’s tech needs. With every light and shade on the system and full Alexa integration, this home stays connected in just the right ways.

Foto de cocina contemporánea de tamaño medio con armarios con paneles lisos, puertas de armario negras, encimera de cuarcita, salpicadero blanco, suelo de baldosas de porcelana, una isla, suelo beige, encimeras blancas, fregadero bajoencimera, electrodomésticos con paneles y salpicadero de losas de piedra

Ejemplo de cocinas en L moderna grande abierta con fregadero bajoencimera, armarios con paneles lisos, puertas de armario de madera oscura, encimera de cuarcita, salpicadero blanco, salpicadero de azulejos tipo metro, electrodomésticos con paneles, suelo de madera clara, una isla, suelo beige y encimeras blancas

Suite à une nouvelle acquisition cette ancien duplex a été transformé en triplex. Un étage pièce de vie, un étage pour les enfants pré ado et un étage pour les parents. Nous avons travaillé les volumes, la clarté, un look à la fois chaleureux et épuré

Casual comfortable family kitchen is the heart of this home! Organization is the name of the game in this fast paced yet loving family! Between school, sports, and work everyone needs to hustle, but this hard working kitchen makes it all a breeze! Photography: Stephen Karlisch

Ejemplo de cocinas en U de estilo de casa de campo grande abierto con una isla, armarios estilo shaker, puertas de armario blancas, salpicadero verde, suelo marrón, fregadero bajoencimera, encimera de cuarcita, salpicadero de mármol, electrodomésticos con paneles, suelo de madera clara y encimeras blancas

Stacy Zarin-Goldberg
Foto de cocina lineal de estilo americano de tamaño medio abierta con fregadero bajoencimera, armarios con paneles empotrados, puertas de armario verdes, encimera de cuarzo compacto, salpicadero gris, salpicadero de azulejos de vidrio, electrodomésticos con paneles, suelo de madera en tonos medios, una isla, suelo marrón y encimeras grises
Foto de cocina lineal de estilo americano de tamaño medio abierta con fregadero bajoencimera, armarios con paneles empotrados, puertas de armario verdes, encimera de cuarzo compacto, salpicadero gris, salpicadero de azulejos de vidrio, electrodomésticos con paneles, suelo de madera en tonos medios, una isla, suelo marrón y encimeras grises

This 1902 San Antonio home was beautiful both inside and out, except for the kitchen, which was dark and dated. The original kitchen layout consisted of a breakfast room and a small kitchen separated by a wall. There was also a very small screened in porch off of the kitchen. The homeowners dreamed of a light and bright new kitchen and that would accommodate a 48" gas range, built in refrigerator, an island and a walk in pantry. At first, it seemed almost impossible, but with a little imagination, we were able to give them every item on their wish list. We took down the wall separating the breakfast and kitchen areas, recessed the new Subzero refrigerator under the stairs, and turned the tiny screened porch into a walk in pantry with a gorgeous blue and white tile floor. The french doors in the breakfast area were replaced with a single transom door to mirror the door to the pantry. The new transoms make quite a statement on either side of the 48" Wolf range set against a marble tile wall. A lovely banquette area was created where the old breakfast table once was and is now graced by a lovely beaded chandelier. Pillows in shades of blue and white and a custom walnut table complete the cozy nook. The soapstone island with a walnut butcher block seating area adds warmth and character to the space. The navy barstools with chrome nailhead trim echo the design of the transoms and repeat the navy and chrome detailing on the custom range hood. A 42" Shaws farmhouse sink completes the kitchen work triangle. Off of the kitchen, the small hallway to the dining room got a facelift, as well. We added a decorative china cabinet and mirrored doors to the homeowner's storage closet to provide light and character to the passageway. After the project was completed, the homeowners told us that "this kitchen was the one that our historic house was always meant to have." There is no greater reward for what we do than that.

A modern rustic black and white kitchen on Lake Superior in northern Minnesota. Complete with a French Le CornuFe cooking range & Sub-Zero refrigeration and wine storage units. The sink is made by Galley and the decorative hardware and faucet by Waterworks.
photo credit: Alyssa Lee

Diseño de cocina actual con armarios con paneles lisos, puertas de armario blancas, electrodomésticos con paneles, suelo de madera clara, una isla, suelo beige y encimeras blancas

Ejemplo de cocinas en L isla de cocina pequeña escandinava pequeña abierta con armarios con paneles lisos, puertas de armario grises, suelo de madera en tonos medios, una isla, encimeras grises, electrodomésticos blancos, suelo marrón y fregadero bajoencimera

Diseño de cocinas en U bohemio de tamaño medio abierto con puertas de armario de madera clara, electrodomésticos con paneles, suelo de madera clara, península, suelo gris, encimeras blancas, fregadero bajoencimera, armarios estilo shaker y encimera de mármol

Gilbert McCarragher
Ejemplo de cocina moderna cerrada con armarios con paneles lisos, puertas de armario de madera clara, salpicadero blanco, electrodomésticos con paneles, suelo de madera clara, una isla, suelo beige y encimeras beige
Ejemplo de cocina moderna cerrada con armarios con paneles lisos, puertas de armario de madera clara, salpicadero blanco, electrodomésticos con paneles, suelo de madera clara, una isla, suelo beige y encimeras beige

Imagen de cocinas en U clásico renovado con fregadero bajoencimera, armarios con paneles empotrados, puertas de armario blancas, salpicadero blanco, salpicadero con mosaicos de azulejos, electrodomésticos con paneles, suelo de madera en tonos medios, una isla, suelo marrón y encimeras blancas
149.422 ideas para cocinas con electrodomésticos blancos y electrodomésticos con paneles
4