1.821 ideas para cocinas con despensa y salpicadero de losas de piedra
Filtrar por
Presupuesto
Ordenar por:Popular hoy
41 - 60 de 1821 fotos
Artículo 1 de 3
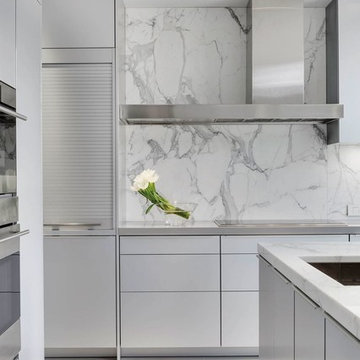
Choosing anodized aluminum for the kitchen cabinets takes full advantage of the light, creating a luminescent sheen. In the butler’s pantry, a high-gloss sand gray lacquer with aluminum edges maximizes the reflection from the large new windows. The generous use of Calcutta marble adds the note of elegance the client desired.
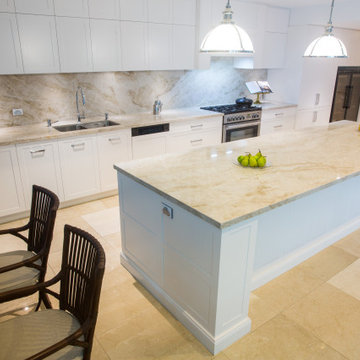
This impressive kitchen is both luxurious and sophisticated with its impressive Quartzite Taj Mahal benchtop and splashback and gorgeous pendants over the island bench setting the tone. Its special features include large island bench and prepping area, a day pantry, butlers pantry, a wine fridge, a beverage fridge, luxury appliances and generous storage via the large drawers and wall cabinetry.
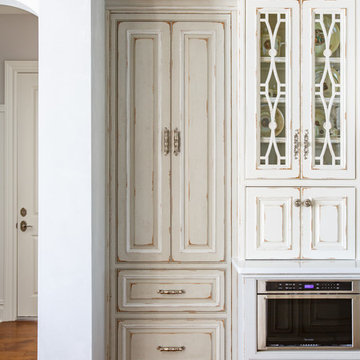
The Cabinet Shoppe
Location: Jacksonville, FL, USA
This kitchen project was completed in Jacksonville's Pablo Creek Reserve. The Cabinet Shoppe provided and installed the Habersham Cabinetry and furniture. The Cabinetry features two colors - Antique White and Continental Blue with White Highlights, which are also featured in our showroom display for Habersham.
Photographed by: Jessie Preza
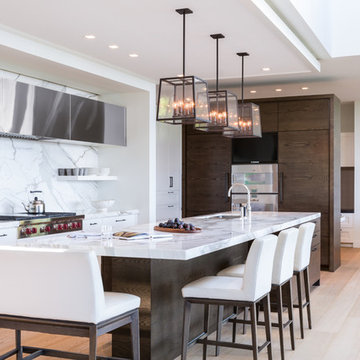
Ema Peters
Imagen de cocinas en L contemporánea grande con fregadero bajoencimera, puertas de armario blancas, encimera de mármol, salpicadero blanco, salpicadero de losas de piedra, electrodomésticos de acero inoxidable, suelo de madera clara, suelo beige, despensa y armarios estilo shaker
Imagen de cocinas en L contemporánea grande con fregadero bajoencimera, puertas de armario blancas, encimera de mármol, salpicadero blanco, salpicadero de losas de piedra, electrodomésticos de acero inoxidable, suelo de madera clara, suelo beige, despensa y armarios estilo shaker
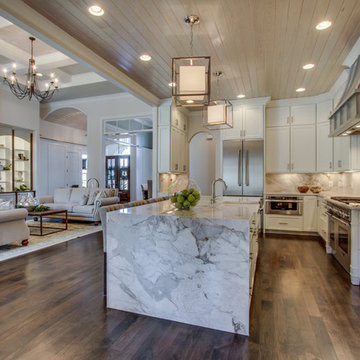
McClain H Franks
Foto de cocinas en L minimalista con despensa, encimera de granito, salpicadero blanco, salpicadero de losas de piedra y una isla
Foto de cocinas en L minimalista con despensa, encimera de granito, salpicadero blanco, salpicadero de losas de piedra y una isla
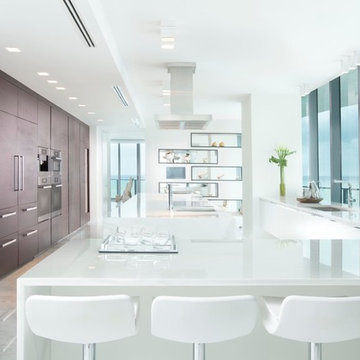
Miami Interior Designers - Residential Interior Design Project in Miami, FL. Regalia is an ultra-luxurious, one unit per floor residential tower. The 7600 square foot floor plate/balcony seen here was designed by Britto Charette.
Photo: Alexia Fodere
Designers: Britto Charette, www.brittocharette.com
Modern interior decorators, Modern interior decorator, Contemporary Interior Designers, Contemporary Interior Designer, Interior design decorators, Interior design decorator, Interior Decoration and Design, Black Interior Designers, Black Interior Designer
Interior designer, Interior designers, Interior design decorators, Interior design decorator, Home interior designers, Home interior designer, Interior design companies, interior decorators, Interior decorator, Decorators, Decorator, Miami Decorators, Miami Decorator, Decorators, Miami Decorator, Miami Interior Design Firm, Interior Design Firms, Interior Designer Firm, Interior Designer Firms, Interior design, Interior designs, home decorators, Ocean front, Luxury home in Miami Beach, Living Room, master bedroom, master bathroom, powder room, Miami, Miami Interior Designers, Miami Interior Designer, Interior Designers Miami, Interior Designer Miami, Modern Interior Designers, Modern Interior Designer, Interior decorating Miami
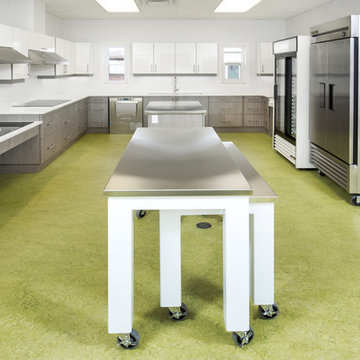
Designer: Cassandra Nordell-MacLean
This barrier-free, wheelchair accessible kichen design features the latest technology. Electronic cooktop lift, induction cooktops, wall ovens, a microwave drawer, a cast iron wheelchair accessible sink, moveable rolling islands for food prep, durable Marmoleum flooring, stainless steel and quartz countertops and more.

This kitchen design incorporates beautiful materials, sleek contemporary lines, and a well-planned layout to create a space that is as beautiful as the coastal view. The open plan design incorporates the kitchen separated from the living area by a peninsula, the adjacent dining area with a beverage bar, and a pantry with customized storage. The kitchen remodel incorporates Bosch appliances throughout, a Faber custom hood insert, and a Fagor undercabinet wine refrigerator in the beverage bar. The main cabinetry is Masterbrand Diamond Vibe flat panel cabinets in a warm wood finish, accented by Luxury Line Extra White finish cabinetry for the beverage bar. A walk-in pantry features white cabinetry with glass front upper cabinets for displaying glassware, and built-in shelves for extra storage. This kitchen design is the perfect place to prepare favorite meals in a well organized kitchen, and relax with family and friends all while appreciating the surrounding coastal view. Photos by Susan Hagstrom
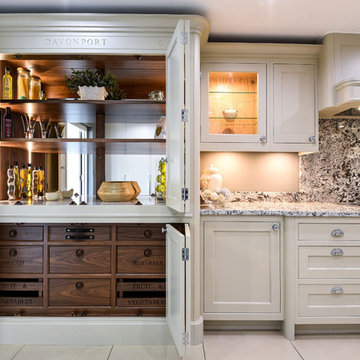
Bespoke, hand crafted pantry.
Modelo de cocina clásica con armarios con paneles empotrados, puertas de armario beige, salpicadero de losas de piedra, electrodomésticos negros, suelo beige, encimeras grises y despensa
Modelo de cocina clásica con armarios con paneles empotrados, puertas de armario beige, salpicadero de losas de piedra, electrodomésticos negros, suelo beige, encimeras grises y despensa
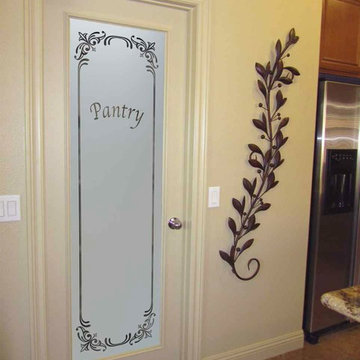
CUSTOMIZE YOUR GLASS PANTRY DOOR! Pantry Doors shipping is just $99 to most states, $159 to some East coast regions, custom packed and fully insured with a 1-4 day transit time. Available any size, as pantry door glass insert only or pre-installed in a door frame, with 8 wood types available. ETA for pantry doors will vary from 3-8 weeks depending on glass & door type.........Block the view, but brighten the look with a beautiful glass pantry door by Sans Soucie! Select from dozens of frosted glass designs, borders and letter styles! Sans Soucie creates their pantry door glass designs thru sandblasting the glass in different ways which create not only different effects, but different levels in price. Choose from the highest quality and largest selection of frosted glass pantry doors available anywhere! The "same design, done different" - with no limit to design, there's something for every decor, regardless of style. Inside our fun, easy to use online Glass and Door Designer at sanssoucie.com, you'll get instant pricing on everything as YOU customize your door and the glass, just the way YOU want it, to compliment and coordinate with your decor. When you're all finished designing, you can place your order right there online! Glass and doors ship worldwide, custom packed in-house, fully insured via UPS Freight. Glass is sandblast frosted or etched and pantry door designs are available in 3 effects: Solid frost, 2D surface etched or 3D carved. Visit or site to learn more!
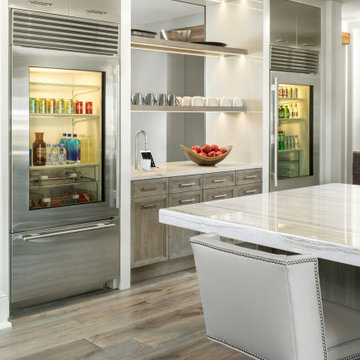
Large kitchen designed for multi generation family gatherings. Breakfast bar designed for easy access to the necessities. Complete with custom coffee and glass doored refrigerators for easy viewing.
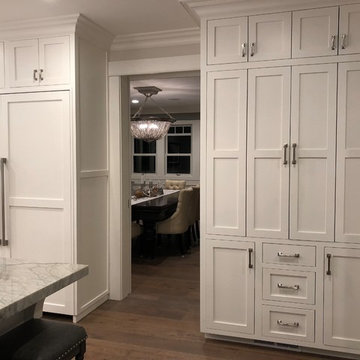
Imagen de cocinas en U de estilo americano grande con despensa, fregadero sobremueble, armarios estilo shaker, puertas de armario blancas, encimera de cuarcita, salpicadero blanco, salpicadero de losas de piedra, electrodomésticos de acero inoxidable, suelo de madera oscura, una isla y suelo marrón
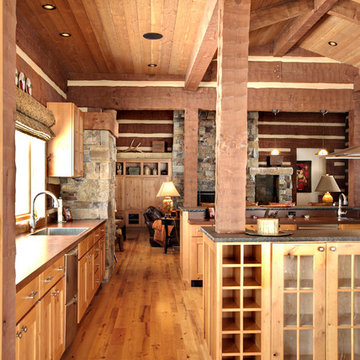
Robert Hawkins, Be A Deer
Ejemplo de cocinas en U rústico de tamaño medio con despensa, fregadero encastrado, armarios con paneles lisos, puertas de armario de madera clara, encimera de cemento, salpicadero verde, salpicadero de losas de piedra, electrodomésticos de acero inoxidable, suelo de madera clara y dos o más islas
Ejemplo de cocinas en U rústico de tamaño medio con despensa, fregadero encastrado, armarios con paneles lisos, puertas de armario de madera clara, encimera de cemento, salpicadero verde, salpicadero de losas de piedra, electrodomésticos de acero inoxidable, suelo de madera clara y dos o más islas
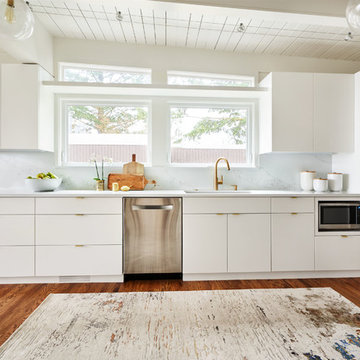
Remodel by Ostmo Construction
Interior Design by Lord Design
Photos by Blackstone Edge Studios
Modelo de cocinas en U actual grande sin isla con despensa, fregadero bajoencimera, armarios con paneles lisos, puertas de armario blancas, encimera de cuarzo compacto, salpicadero blanco, salpicadero de losas de piedra, electrodomésticos de acero inoxidable, suelo de madera en tonos medios, suelo marrón y encimeras blancas
Modelo de cocinas en U actual grande sin isla con despensa, fregadero bajoencimera, armarios con paneles lisos, puertas de armario blancas, encimera de cuarzo compacto, salpicadero blanco, salpicadero de losas de piedra, electrodomésticos de acero inoxidable, suelo de madera en tonos medios, suelo marrón y encimeras blancas
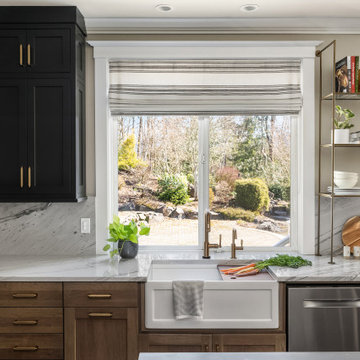
Diseño de cocinas en L tradicional renovada de tamaño medio con despensa, fregadero sobremueble, armarios estilo shaker, puertas de armario verdes, encimera de cuarcita, salpicadero blanco, salpicadero de losas de piedra, electrodomésticos de acero inoxidable, suelo de madera oscura, una isla, suelo marrón y encimeras blancas

A complete makeover of a tired 1990s mahogany kitchen in a stately Greenwich back country manor.
We couldn't change the windows in this project due to exterior restrictions but the fix was clear.
We transformed the entire space of the kitchen and adjoining grand family room space by removing the dark cabinetry and painting over all the mahogany millwork in the entire space. The adjoining family walls with a trapezoidal vaulted ceiling needed some definition to ground the room. We added painted paneled walls 2/3rds of the way up to entire family room perimeter and reworked the entire fireplace wall with new surround, new stone and custom cabinetry around it with room for an 85" TV.
The end wall in the family room had floor to ceiling gorgeous windows and Millowrk details. Once everything installed, painted and furnished the entire space became connected and cohesive as the central living area in the home.

High end finished kitchen in our Showroom. Visit us and customize your spaces with the help of our creative professional team of Interior Designers.
Photograph
Arch. Carmen J Vence
Assoc. AIA
NKBA
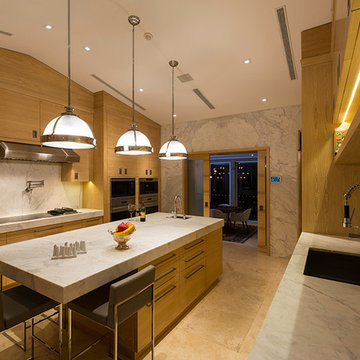
Foto de cocinas en U actual grande con despensa, fregadero bajoencimera, armarios con paneles lisos, puertas de armario de madera clara, encimera de mármol, salpicadero blanco, salpicadero de losas de piedra, electrodomésticos de acero inoxidable, suelo de travertino y una isla
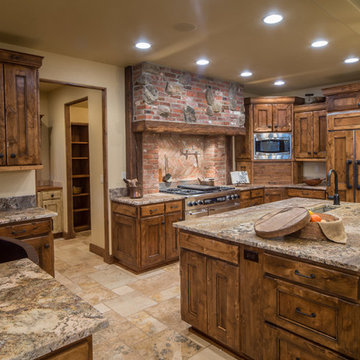
Chandler Photography
Contractor: Chuck Rose of CL Rose Construction - http://clroseconstruction.com
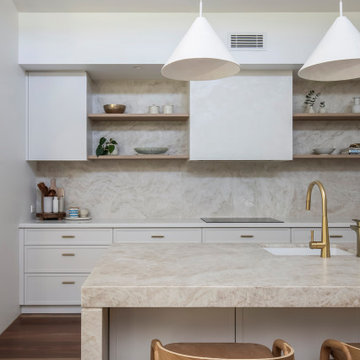
Diseño de cocinas en L abovedada contemporánea grande con despensa, fregadero bajoencimera, armarios estilo shaker, puertas de armario beige, encimera de cuarcita, salpicadero multicolor, salpicadero de losas de piedra, electrodomésticos negros, suelo de madera en tonos medios, una isla, suelo marrón y encimeras multicolor
1.821 ideas para cocinas con despensa y salpicadero de losas de piedra
3