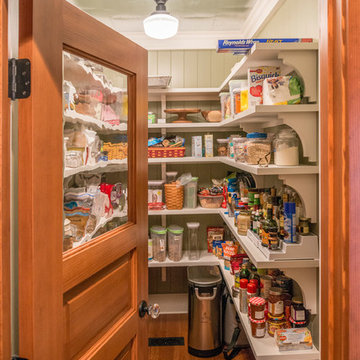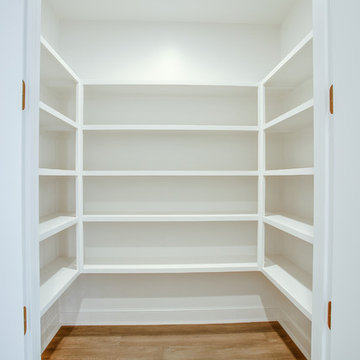46.903 ideas para cocinas con despensa
Filtrar por
Presupuesto
Ordenar por:Popular hoy
1 - 20 de 46.903 fotos

Imagen de cocina clásica renovada grande con despensa, armarios estilo shaker, puertas de armario blancas, encimera de granito, salpicadero verde, salpicadero de azulejos de cerámica, electrodomésticos de acero inoxidable, suelo de madera oscura, una isla, suelo marrón y encimeras blancas

Modelo de cocina contemporánea de tamaño medio sin isla con despensa, armarios con paneles lisos, puertas de armario blancas, encimera de mármol, salpicadero blanco, salpicadero de azulejos tipo metro, suelo de pizarra y suelo gris

View of the open pantry with included appliance storage. Custom by Huntwood, flat panel walnut veneer doors.
Nathan Williams, Van Earl Photography www.VanEarlPhotography.com

Custom cabinetry by Warmington & North
Architect: Hoedemaker Pfeiffer
Photography: Haris Kenjar
Foto de cocinas en U estrecho clásico con despensa, armarios abiertos, puertas de armario blancas, encimera de madera y salpicadero blanco
Foto de cocinas en U estrecho clásico con despensa, armarios abiertos, puertas de armario blancas, encimera de madera y salpicadero blanco

The kitchen pantry is a camouflaged, surprising feature and fun topic of discussion. Its entry is created using doors fabricated from the cabinets.
Ejemplo de cocinas en U gris y blanco minimalista grande con despensa, fregadero bajoencimera, armarios estilo shaker, puertas de armario blancas, encimera de cuarzo compacto, salpicadero verde, salpicadero de mármol, electrodomésticos de acero inoxidable, suelo de madera en tonos medios, dos o más islas, suelo marrón y encimeras blancas
Ejemplo de cocinas en U gris y blanco minimalista grande con despensa, fregadero bajoencimera, armarios estilo shaker, puertas de armario blancas, encimera de cuarzo compacto, salpicadero verde, salpicadero de mármol, electrodomésticos de acero inoxidable, suelo de madera en tonos medios, dos o más islas, suelo marrón y encimeras blancas

This beautiful Birmingham, MI home had been renovated prior to our clients purchase, but the style and overall design was not a fit for their family. They really wanted to have a kitchen with a large “eat-in” island where their three growing children could gather, eat meals and enjoy time together. Additionally, they needed storage, lots of storage! We decided to create a completely new space.
The original kitchen was a small “L” shaped workspace with the nook visible from the front entry. It was completely closed off to the large vaulted family room. Our team at MSDB re-designed and gutted the entire space. We removed the wall between the kitchen and family room and eliminated existing closet spaces and then added a small cantilevered addition toward the backyard. With the expanded open space, we were able to flip the kitchen into the old nook area and add an extra-large island. The new kitchen includes oversized built in Subzero refrigeration, a 48” Wolf dual fuel double oven range along with a large apron front sink overlooking the patio and a 2nd prep sink in the island.
Additionally, we used hallway and closet storage to create a gorgeous walk-in pantry with beautiful frosted glass barn doors. As you slide the doors open the lights go on and you enter a completely new space with butcher block countertops for baking preparation and a coffee bar, subway tile backsplash and room for any kind of storage needed. The homeowners love the ability to display some of the wine they’ve purchased during their travels to Italy!
We did not stop with the kitchen; a small bar was added in the new nook area with additional refrigeration. A brand-new mud room was created between the nook and garage with 12” x 24”, easy to clean, porcelain gray tile floor. The finishing touches were the new custom living room fireplace with marble mosaic tile surround and marble hearth and stunning extra wide plank hand scraped oak flooring throughout the entire first floor.

Modelo de cocina clásica renovada grande con despensa, armarios con paneles empotrados, puertas de armario grises, salpicadero verde y suelo de baldosas de porcelana

Diseño de cocina rústica con despensa, suelo de madera en tonos medios y suelo marrón

This great home in Bent Tree, with stunning golf course views, was a delightful project! Due to unfortunate water damage, we were given the opportunity to redesign a beautiful dining room, kitchen and breakfast area in the coastal style this couple has enjoyed for decades. We were able to embrace all of the things they love: fine materials such as marble, the clean transitional aesthetic and light and bright areas. Our clients’ favorite color, blue, was strategically incorporated throughout the spaces in varying tones to create depth and interest. The kitchen was expanded to ensure functionality and provide oodles of storage. This peaceful and inviting retreat will surely be enjoyed for many years to come.

The kitchen island painted in Sherwin Williams, ""Navel", boldly contrasts the stark white perimeter cabinets. By eliminating the formal dining room, we were able to incorporate a pantry and home office.

Imagen de cocinas en L clásica renovada con despensa, fregadero bajoencimera, armarios con paneles empotrados, puertas de armario de madera clara, electrodomésticos de acero inoxidable y una isla

This kitchen has a contemporary and fun feeling to it. The navy shaker cabinets are complimented by the sleek burnt orange bar stools, giving a pop of color to the rest of the area. The natural light coming from both directions only maximizes that effect.

Architecture: Noble Johnson Architects
Interior Design: Rachel Hughes - Ye Peddler
Photography: Garett + Carrie Buell of Studiobuell/ studiobuell.com
Diseño de cocina clásica renovada grande sin isla con despensa, fregadero bajoencimera, salpicadero metalizado, electrodomésticos de acero inoxidable, armarios con paneles empotrados, puertas de armario grises, salpicadero con mosaicos de azulejos, suelo de madera clara, suelo beige y encimeras grises
Diseño de cocina clásica renovada grande sin isla con despensa, fregadero bajoencimera, salpicadero metalizado, electrodomésticos de acero inoxidable, armarios con paneles empotrados, puertas de armario grises, salpicadero con mosaicos de azulejos, suelo de madera clara, suelo beige y encimeras grises

Diseño de cocinas en U tradicional renovado sin isla con despensa, armarios estilo shaker, puertas de armario azules, electrodomésticos de acero inoxidable, suelo de madera en tonos medios, suelo marrón y encimeras blancas

Modelo de cocinas en U clásico renovado sin isla con despensa, armarios abiertos y puertas de armario grises

Diseño de cocinas en L mediterránea sin isla con despensa, armarios abiertos, puertas de armario blancas, suelo de madera clara y suelo beige

Photo by KuDa Photography
Foto de cocinas en U campestre con despensa, armarios con paneles empotrados, puertas de armario azules, encimera de madera, suelo de madera clara, suelo gris y encimeras marrones
Foto de cocinas en U campestre con despensa, armarios con paneles empotrados, puertas de armario azules, encimera de madera, suelo de madera clara, suelo gris y encimeras marrones

Diseño de cocinas en U campestre de tamaño medio sin isla con despensa, armarios con paneles lisos, puertas de armario de madera oscura, salpicadero blanco, salpicadero de azulejos tipo metro, suelo de madera oscura, suelo marrón y encimeras blancas

Modelo de cocinas en U tradicional renovado de tamaño medio con despensa, suelo de madera en tonos medios y suelo marrón

This pantry design shows how two different cabinetry colors work together to create and unique and beautiful space.
Custom Closets Sarasota County Manatee County Custom Storage Sarasota County Manatee County
46.903 ideas para cocinas con despensa
1