1.134 ideas para cocinas con casetón
Filtrar por
Presupuesto
Ordenar por:Popular hoy
121 - 140 de 1134 fotos
Artículo 1 de 3
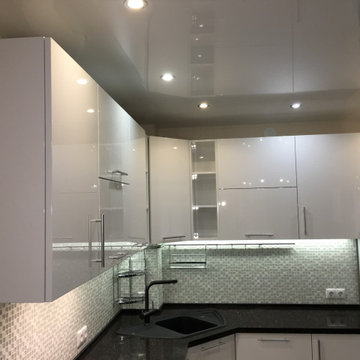
Кухня с глянцевым фасадом для квартиры студии с небольшой барной стойкой
Modelo de cocinas en U gris y blanco actual de tamaño medio abierto sin isla con fregadero bajoencimera, armarios con paneles lisos, puertas de armario blancas, encimera de acrílico, salpicadero verde, salpicadero de azulejos de vidrio, electrodomésticos de acero inoxidable, suelo de baldosas de cerámica, suelo beige, encimeras negras, casetón y barras de cocina
Modelo de cocinas en U gris y blanco actual de tamaño medio abierto sin isla con fregadero bajoencimera, armarios con paneles lisos, puertas de armario blancas, encimera de acrílico, salpicadero verde, salpicadero de azulejos de vidrio, electrodomésticos de acero inoxidable, suelo de baldosas de cerámica, suelo beige, encimeras negras, casetón y barras de cocina
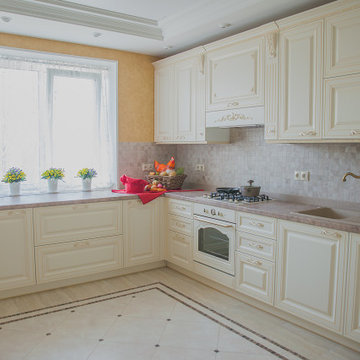
Угловая кухня в классическом стиле с фасадами из МДФ, окрашенными эмалью с золотой патиной. На кухне множество декоративных элементов, резьба, красивые карнизы, капители. Столешница из акрилового камня, кухонный фартук из мозаичной плитки. Ручки итальянские с отделкой под белое золото с патиной, цена за ручку 500 рублей. Мойка накладная из керамогранита. Размер кухни более 5ти метров.
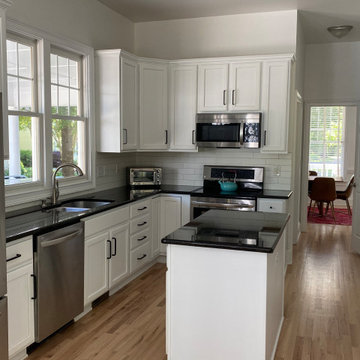
Nice open kitchen clean but not minimalist :)
Diseño de cocinas en U de tamaño medio abierto con fregadero de doble seno, armarios con rebordes decorativos, puertas de armario blancas, encimera de granito, salpicadero blanco, salpicadero de azulejos de cerámica, electrodomésticos de acero inoxidable, suelo de madera clara, una isla, suelo beige, encimeras negras y casetón
Diseño de cocinas en U de tamaño medio abierto con fregadero de doble seno, armarios con rebordes decorativos, puertas de armario blancas, encimera de granito, salpicadero blanco, salpicadero de azulejos de cerámica, electrodomésticos de acero inoxidable, suelo de madera clara, una isla, suelo beige, encimeras negras y casetón
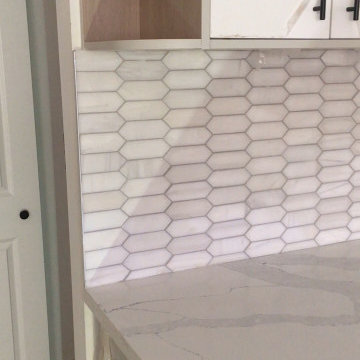
The special mosaic tile installation of kitchen backsplash natural stone
call us for all you needs
416-702-2147
Foto de cocinas en U moderno de tamaño medio con despensa, fregadero bajoencimera, armarios con paneles lisos, puertas de armario blancas, encimera de cuarzo compacto, salpicadero multicolor, salpicadero de mármol, electrodomésticos de colores, suelo de madera oscura, dos o más islas, suelo multicolor, encimeras multicolor y casetón
Foto de cocinas en U moderno de tamaño medio con despensa, fregadero bajoencimera, armarios con paneles lisos, puertas de armario blancas, encimera de cuarzo compacto, salpicadero multicolor, salpicadero de mármol, electrodomésticos de colores, suelo de madera oscura, dos o más islas, suelo multicolor, encimeras multicolor y casetón
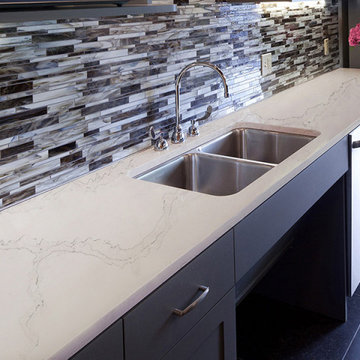
About us
We are one of the leading quartz manufacturer, located in the Pampanga, the Philippines, started commercial producing from July 2019.
We have strong Chinese factory management team. Our sales center is with original quartz factory in China, more than 10 years experiences.
We are supplying quality quartz products to the US customers with good reputation.
Our quartz products export to USA, the tariff/ customs duty is 0%.
Production capacity
Right now, there are 2 production lines for our Phlippines plant's Phase 1, producing 1.2 million square meters quartz slabs per year.
Another 3 production lines are under construction, will be start producing in Mid-2020.
Products
Quartz Jumbo Slab 127"x64"(3200x1600mm) , 118"x59"(3000x1500mm)
Quartz Fabrication countertops 110x26inch, 110x36inch, 110x42inch, 110x52inch, etc.
Quartz Cut-to-size countertops
More than 30 regular colors for your collections.
Samples replications are welcome.
Colors
White/Beige/Grey/Black
Solid/Pure/Natural Colors
Sparkling
Cararra
Calacatta
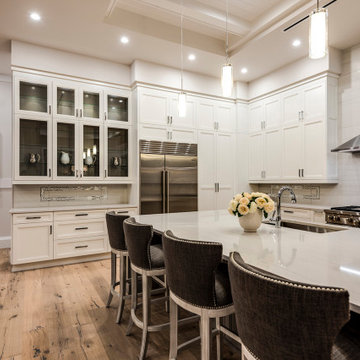
This coastal 4 bedroom house plan features 4 bathrooms, 2 half baths and a 3 car garage. Its design includes a slab foundation, CMU exterior walls, cement tile roof and a stucco finish. The dimensions are as follows: 74′ wide; 94′ deep and 27’3″ high. Features include an open floor plan and a covered lanai with fireplace and outdoor kitchen. Amenities include a great room, island kitchen with pantry, dining room and a study. The master bedroom includes 2 walk-in closets. The master bath features dual sinks, a vanity and a unique tub and shower design! Three bedrooms and 3 bathrooms are located on the opposite side of the house. There is also a pool bath.
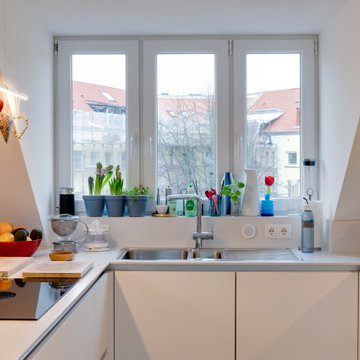
Mit zwei Winkeln bietet sich die optimale Nähe zwischen den Arbeitsbereichen, um die einzelnen Arbeitsgänge beim Kochen zu vereinfachen. Formschön bildet die chrom-farbene Spüle den Mittelpunkt, um die letzten Handgriffe zu erledigen. Dem großen Spülbecken mit dem kleinen Abtropfbecken wurde ganz klassisch seitlich eine Abtropffläche beigefügt, die Spültischarmatur mit Einhebelmischer enthält eine entnehmbare Brause.
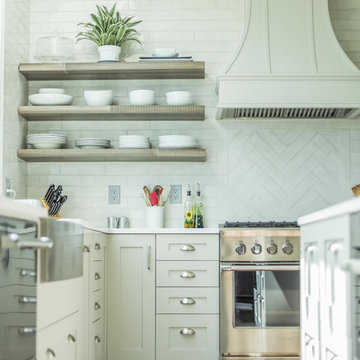
Expansive kitchens with open shelving, custom Acadia Craft cabinetry, & large pantries.
Ejemplo de cocinas en U tradicional de tamaño medio cerrado con puertas de armario blancas, encimera de mármol, salpicadero de mármol, electrodomésticos de acero inoxidable, suelo marrón, encimeras blancas, casetón, armarios con rebordes decorativos, salpicadero metalizado, fregadero de un seno, suelo de madera clara y dos o más islas
Ejemplo de cocinas en U tradicional de tamaño medio cerrado con puertas de armario blancas, encimera de mármol, salpicadero de mármol, electrodomésticos de acero inoxidable, suelo marrón, encimeras blancas, casetón, armarios con rebordes decorativos, salpicadero metalizado, fregadero de un seno, suelo de madera clara y dos o más islas
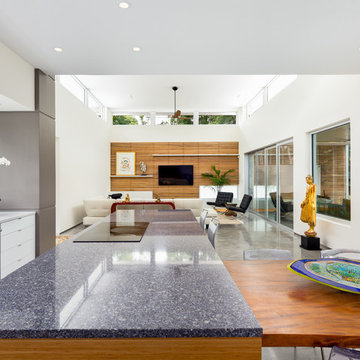
Ryan Gamma Photography
Ejemplo de cocinas en L actual grande abierta con suelo de cemento, fregadero encastrado, armarios con paneles lisos, puertas de armario blancas, electrodomésticos de acero inoxidable, una isla, encimera de cuarzo compacto, salpicadero de vidrio templado, suelo gris, encimeras azules y casetón
Ejemplo de cocinas en L actual grande abierta con suelo de cemento, fregadero encastrado, armarios con paneles lisos, puertas de armario blancas, electrodomésticos de acero inoxidable, una isla, encimera de cuarzo compacto, salpicadero de vidrio templado, suelo gris, encimeras azules y casetón
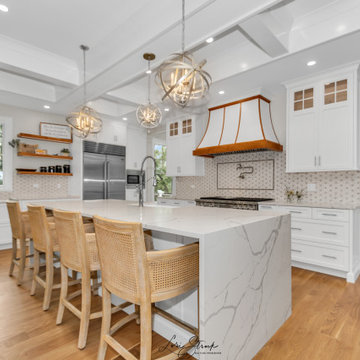
Beautiful, bright open kitchen with gorgeous waterfall island.
Imagen de cocina de estilo americano abierta con armarios estilo shaker, puertas de armario blancas, encimera de cuarzo compacto, salpicadero blanco, electrodomésticos de acero inoxidable, suelo de madera en tonos medios, una isla, suelo marrón, encimeras blancas y casetón
Imagen de cocina de estilo americano abierta con armarios estilo shaker, puertas de armario blancas, encimera de cuarzo compacto, salpicadero blanco, electrodomésticos de acero inoxidable, suelo de madera en tonos medios, una isla, suelo marrón, encimeras blancas y casetón
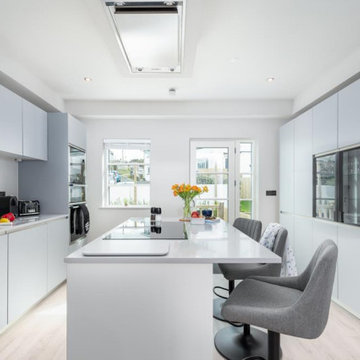
Open plan kitchen with feature island unit and glass storage cupboards.
Foto de cocina marinera de tamaño medio abierta con fregadero encastrado, armarios con paneles lisos, puertas de armario grises, salpicadero verde, electrodomésticos negros, suelo de madera clara, una isla, suelo beige, encimeras blancas y casetón
Foto de cocina marinera de tamaño medio abierta con fregadero encastrado, armarios con paneles lisos, puertas de armario grises, salpicadero verde, electrodomésticos negros, suelo de madera clara, una isla, suelo beige, encimeras blancas y casetón
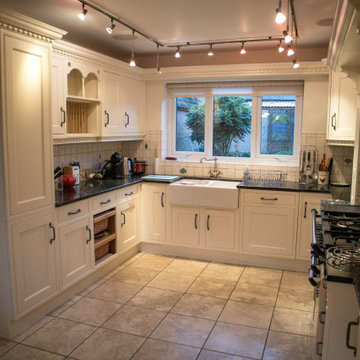
respray of oak kitchen following clients remit of modern and airy to lift the room. colour chosen was farrow & ball new white
Ejemplo de cocina minimalista de tamaño medio con fregadero encastrado, armarios con paneles empotrados, puertas de armario blancas, encimera de granito, salpicadero blanco, salpicadero de azulejos de cerámica, electrodomésticos blancos, suelo de baldosas de cerámica, una isla, suelo beige, encimeras negras y casetón
Ejemplo de cocina minimalista de tamaño medio con fregadero encastrado, armarios con paneles empotrados, puertas de armario blancas, encimera de granito, salpicadero blanco, salpicadero de azulejos de cerámica, electrodomésticos blancos, suelo de baldosas de cerámica, una isla, suelo beige, encimeras negras y casetón
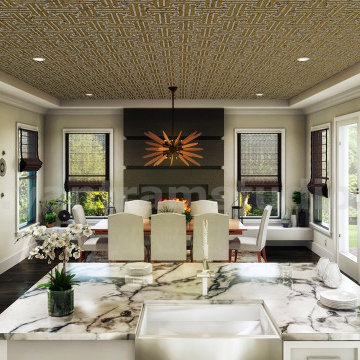
Mid-century Kitchen idea with White and black design Marble Kitchen & furniture. This classic kitchen has beautiful arched windows above the sink that provide natural light. The dining table adds contrast to the Contemporary kitchen and breakfast table in the kitchen n breakfast bay window nook kitchen island breakfast table with drawers, best interior, wall painting, pendent, and window by Architectural Rendering Companies.
https://www.yantramstudio.com/3d-inlarge round pedestal dining table iterior-rendering-cgi-animation.html
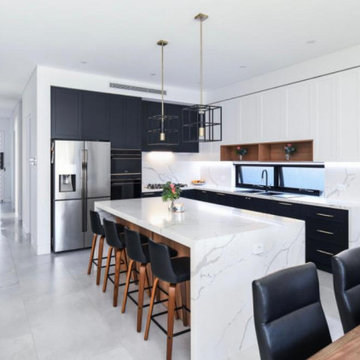
Matte black and white with a touch of veneer.
Most functional kitchen done to date with loads of storage and a separate butlers pantry off picture.
Ejemplo de cocinas en L moderna grande abierta con fregadero bajoencimera, armarios estilo shaker, puertas de armario negras, encimera de mármol, salpicadero multicolor, salpicadero de mármol, electrodomésticos negros, suelo de baldosas de porcelana, una isla, suelo gris, encimeras multicolor y casetón
Ejemplo de cocinas en L moderna grande abierta con fregadero bajoencimera, armarios estilo shaker, puertas de armario negras, encimera de mármol, salpicadero multicolor, salpicadero de mármol, electrodomésticos negros, suelo de baldosas de porcelana, una isla, suelo gris, encimeras multicolor y casetón
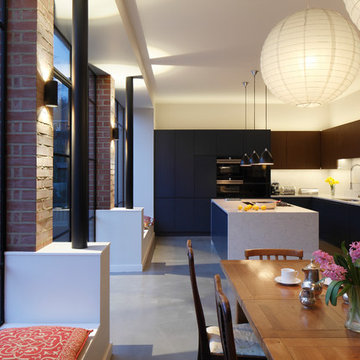
Bedwardine Road is our epic renovation and extension of a vast Victorian villa in Crystal Palace, south-east London.
Traditional architectural details such as flat brick arches and a denticulated brickwork entablature on the rear elevation counterbalance a kitchen that feels like a New York loft, complete with a polished concrete floor, underfloor heating and floor to ceiling Crittall windows.
Interiors details include as a hidden “jib” door that provides access to a dressing room and theatre lights in the master bathroom.
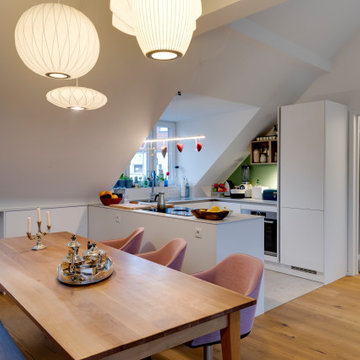
Das geräumige Zimmer in der Dachschräge sollte als moderne Funktionsküche und Familienmittelpunkt dienen. Den größten Platz erhielt daher die geräumige und gemütliche Sitzecke, in der eine Sitzbank und formschöne Einzelplätze zum Verweilen einladen. Der helle Holzboden sollte gut zur Küche passen und der Raum eine warme Atmosphäre ausstrahlen. So entstand eine kleine U-Küche in der Fensternische, die mit hellmarmoriertem Boden zur weißen Küche einen harmonischen Übergang bildet.
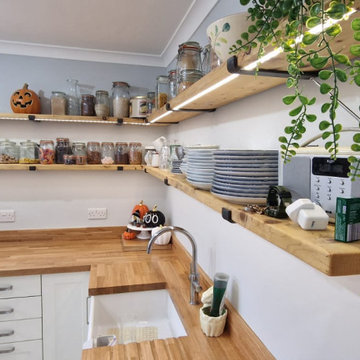
Range: Alnwick
Colour: Pale Cream
Worktop: Natural Oak
Foto de cocina de tamaño medio sin isla con fregadero sobremueble, armarios estilo shaker, puertas de armario beige, electrodomésticos negros, suelo de baldosas de cerámica y casetón
Foto de cocina de tamaño medio sin isla con fregadero sobremueble, armarios estilo shaker, puertas de armario beige, electrodomésticos negros, suelo de baldosas de cerámica y casetón
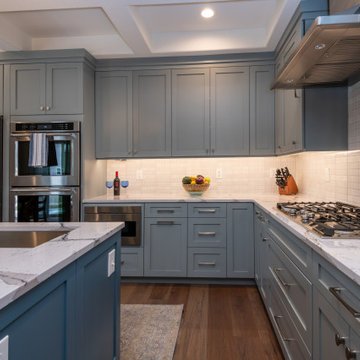
Feeling Blue kitchen remodel
Wonderful clients to work with. We came together on the blue, gray cabinet colors and everything fell together from there.
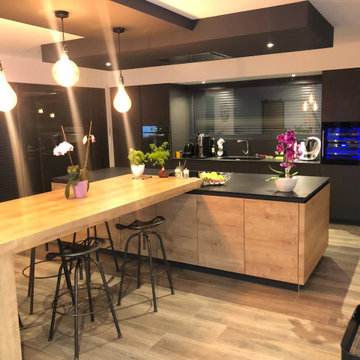
Foto de cocina comedor contemporánea grande con fregadero integrado, puertas de armario negras, encimera de granito, salpicadero negro, puertas de granito, electrodomésticos negros, suelo de madera clara, una isla, suelo beige, encimeras negras y casetón
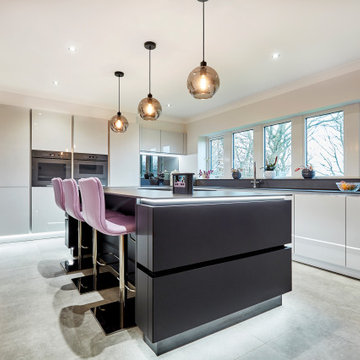
Handle-less Supermatt Black island, teamed with Silk Grey Gloss & Dekton Domoos worktops. The hint of dusky Pink really works against the monochrome setting.
Miele Graphite Grey Ovens and Miele downdraft hob & extractor on the island.
1.134 ideas para cocinas con casetón
7