5.436 ideas para cocinas con barras de cocina y chimenea
Filtrar por
Presupuesto
Ordenar por:Popular hoy
201 - 220 de 5436 fotos
Artículo 1 de 3
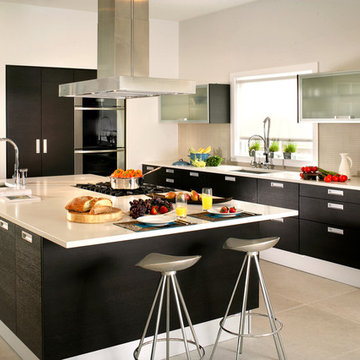
Pedini Wenge finish cabinets
Viking range
Caesarstone counters
Sub Zero fridge
Glass
Imagen de cocina minimalista grande con electrodomésticos de acero inoxidable, fregadero bajoencimera, armarios con paneles lisos, puertas de armario de madera en tonos medios, encimera de cuarzo compacto, salpicadero beige, salpicadero de azulejos de porcelana, suelo de baldosas de porcelana, una isla y barras de cocina
Imagen de cocina minimalista grande con electrodomésticos de acero inoxidable, fregadero bajoencimera, armarios con paneles lisos, puertas de armario de madera en tonos medios, encimera de cuarzo compacto, salpicadero beige, salpicadero de azulejos de porcelana, suelo de baldosas de porcelana, una isla y barras de cocina
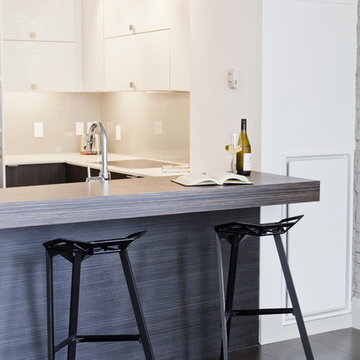
A bar made of a slab of imitation macassar ebony tapers to orient those sitting on the Konstantin Grcic stools towards the DJ booth where the owner spins fresh tunes any time friends gather. Matte charcoal Night Flight base cabinets contrast with white acrylic upper cabinets with a glass illusion edge profile to carry forward the open and airy feel of this loft space. Blizzard Caesarstone and custom back-painted glass backsplash create a sleek and modern feel with reduced texture.
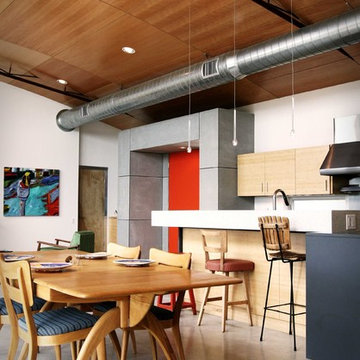
Photo Credit: Jay Brousseau
Modelo de cocina comedor urbana con armarios con paneles lisos, puertas de armario de madera clara y barras de cocina
Modelo de cocina comedor urbana con armarios con paneles lisos, puertas de armario de madera clara y barras de cocina
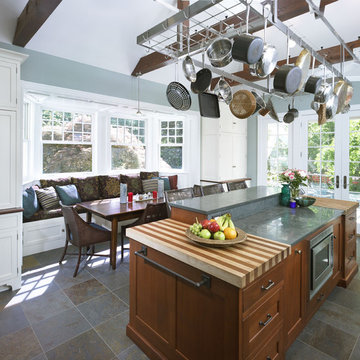
A window bay provides seating for a family dining area in the new kitchen.
Photo: Jeffrey Totaro
Ejemplo de cocina clásica renovada con encimera de madera, armarios con paneles empotrados, puertas de armario blancas y barras de cocina
Ejemplo de cocina clásica renovada con encimera de madera, armarios con paneles empotrados, puertas de armario blancas y barras de cocina
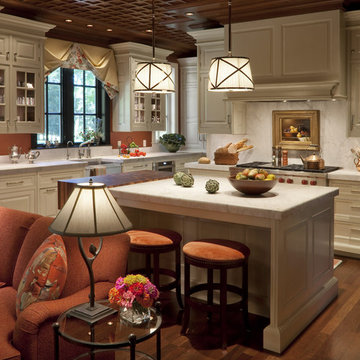
Ejemplo de cocina tradicional de tamaño medio abierta con armarios tipo vitrina, electrodomésticos de acero inoxidable, suelo de madera en tonos medios, suelo marrón, fregadero sobremueble, puertas de armario blancas, encimera de mármol, salpicadero blanco, salpicadero de losas de piedra, una isla y barras de cocina

In the chef’s grade kitchen, a custom hand painted back splash created a graphically subtle backdrop that balanced the light and dark finishes in the room. Caesar Stone countertops were specified along with professional series Sub Zero and Viking stainless steel appliances.
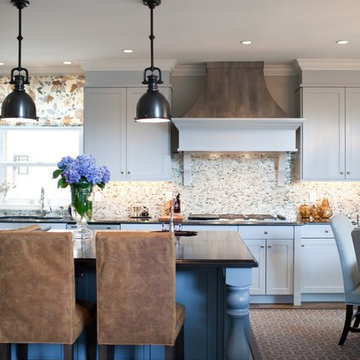
Grey cabinets, wenge wood island top, faux metal hood by Kelly Walker of Baltimore Art Star
Photography by Jamie Sentz
Contractors Smart Homes Services
Pete Dallam custom cabinetmaker for Island
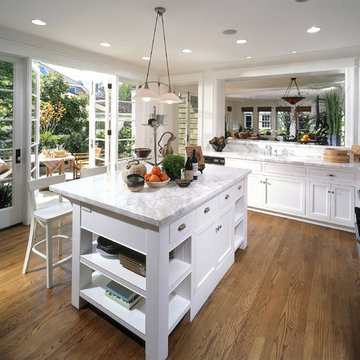
Foto de cocinas en L clásica con fregadero bajoencimera, armarios con rebordes decorativos, puertas de armario blancas, salpicadero blanco y barras de cocina
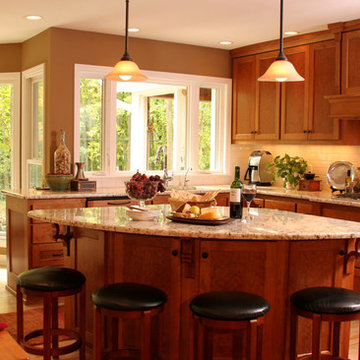
Imagen de cocina clásica renovada con encimera de granito y barras de cocina
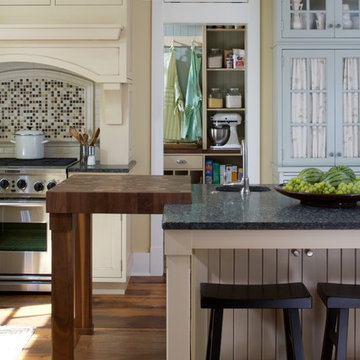
The classic 5,000-square-foot, five-bedroom Blaine boasts a timeless, traditional façade of stone and cedar shake. Inspired by both the relaxed Shingle Style that swept the East Coast at the turn of the century, and the all-American Four Square found around the country. The home features Old World architecture paired with every modern convenience, along with unparalleled craftsmanship and quality design.
The curb appeal starts at the street, where a caramel-colored shingle and stone façade invite you inside from the European-style courtyard. Other highlights include irregularly shaped windows, a charming dovecote and cupola, along with a variety of welcoming window boxes on the street side. The lakeside includes two porches designed to take full advantage of the views, a lower-level walk out, and stone arches that lend an aura of both elegance and permanence.
Step inside, and the interiors will not disappoint. The spacious foyer featuring a wood staircase leads into a large, open living room with a natural stone fireplace, rustic beams and nearby walkout deck. Also adjacent is a screened-in porch that leads down to the lower level, and the lakeshore. The nearby kitchen includes a large two-tiered multi-purpose island topped with butcher block, perfect for both entertaining and food preparation. This informal dining area allows for large gatherings of family and friends. Leave the family area, cross the foyer and enter your private retreat — a master bedroom suite attached to a luxurious master bath, private sitting room, and sun room. Who needs vacation when it’s such a pleasure staying home?
The second floor features two cozy bedrooms, a bunkroom with built-in sleeping area, and a convenient home office. In the lower level, a relaxed family room and billiards area are accompanied by a pub and wine cellar. Further on, two additional bedrooms await.
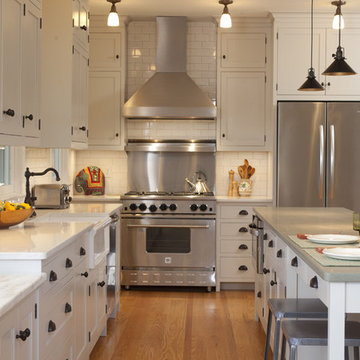
We were fortunate to have had the opportunity to enjoy an evening with Mr. & Mrs. Oh....shared the cooking and loved working in this Kitchen! The Island is a great spot for making pizza, eating a casual meal, or doing homework. The range is fabulous...Notice the baking area on the left...Countertop in Danby marble and at just the perfect height for rolling out pie crust...kneading bread...
Architect - Patrick Mulberry
Kitchen Design & Cabinetry - Trish Namm, Quality Custom Cabinetry
Builder - Denis Langlois, Den Construction
Photo by Randy O'Rourke
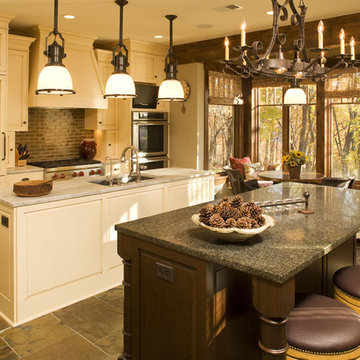
Foto de cocina tradicional con fregadero bajoencimera, armarios con paneles con relieve, puertas de armario beige, encimera de granito, salpicadero de azulejos tipo metro y barras de cocina
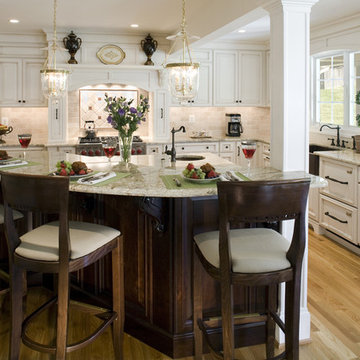
2 tier granite counter tops, custom cabinetry, copper sinks, hardwood floors, dark wood paneled island, bar stools, neutral colors update this beautiful kitchen remodel open to a dining area and family room area.
Photographer Curtis Martin
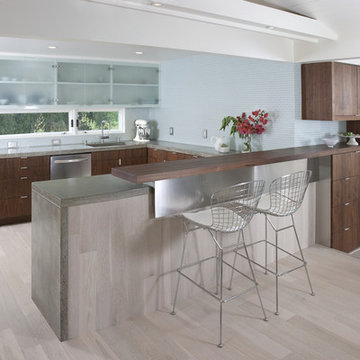
The kitchen dining bar becomes living room cabinetry, connecting the two spaces.
Imagen de cocina moderna con armarios tipo vitrina, electrodomésticos de acero inoxidable, salpicadero azul y barras de cocina
Imagen de cocina moderna con armarios tipo vitrina, electrodomésticos de acero inoxidable, salpicadero azul y barras de cocina
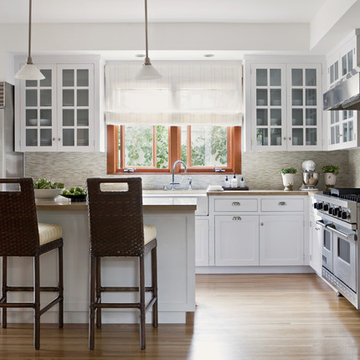
Photography by Laura Hull.
Ejemplo de cocinas en L tradicional renovada con electrodomésticos de acero inoxidable, fregadero sobremueble, armarios tipo vitrina, puertas de armario blancas, encimera de cemento, salpicadero beige, salpicadero de azulejos en listel y barras de cocina
Ejemplo de cocinas en L tradicional renovada con electrodomésticos de acero inoxidable, fregadero sobremueble, armarios tipo vitrina, puertas de armario blancas, encimera de cemento, salpicadero beige, salpicadero de azulejos en listel y barras de cocina
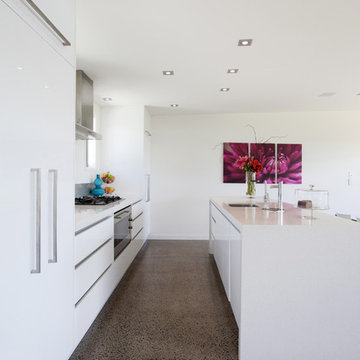
Diseño de cocina minimalista con armarios con paneles lisos, puertas de armario blancas, electrodomésticos con paneles y barras de cocina
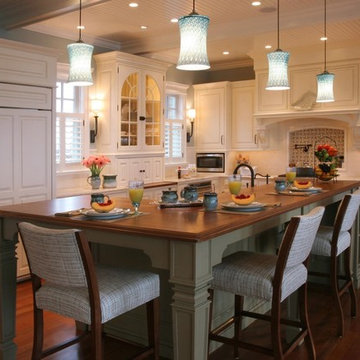
Elegant traditional shore house kitchen collaboration with Asher Architects
Modelo de cocina clásica con armarios con paneles con relieve, puertas de armario blancas, electrodomésticos con paneles, encimera de madera y barras de cocina
Modelo de cocina clásica con armarios con paneles con relieve, puertas de armario blancas, electrodomésticos con paneles, encimera de madera y barras de cocina
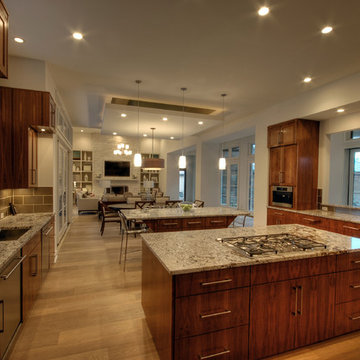
This Westlake site posed several challenges that included managing a sloping lot and capturing the views of downtown Austin in specific locations on the lot, while staying within the height restrictions. The service and garages split in two, buffering the less private areas of the lot creating an inner courtyard. The ancillary rooms are organized around this court leading up to the entertaining areas. The main living areas serve as a transition to a private natural vegetative bluff on the North side. Breezeways and terraces connect the various outdoor living spaces feeding off the great room and dining, balancing natural light and summer breezes to the interior spaces. The private areas are located on the upper level, organized in an inverted “u”, maximizing the best views on the lot. The residence represents a programmatic collaboration of the clients’ needs and subdivision restrictions while engaging the unique features of the lot.
Built by Butterfield Custom Homes
Photography by Adam Steiner
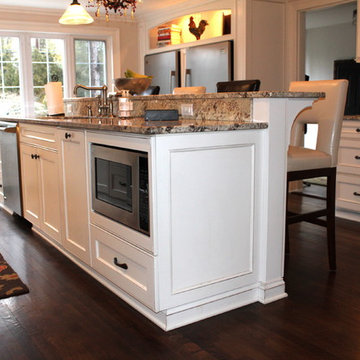
Foto de cocina tradicional de tamaño medio con encimera de granito, fregadero bajoencimera, armarios con rebordes decorativos, puertas de armario blancas, salpicadero blanco, salpicadero de azulejos tipo metro, electrodomésticos de acero inoxidable, suelo de madera oscura, una isla y barras de cocina

The original doors to the outdoor courtyard were very plain being that it was originally a servants kitchen. You can see out the far right kitchen window the roofline of the conservatory which had a triple set of arched stained glass transom windows. My client wanted a uniformed appearance when viewing the house from the courtyard so we had the new doors designed to match the ones in the conservatory.
5.436 ideas para cocinas con barras de cocina y chimenea
11