327 ideas para cocinas con armarios tipo vitrina y encimera de esteatita
Filtrar por
Presupuesto
Ordenar por:Popular hoy
21 - 40 de 327 fotos
Artículo 1 de 3
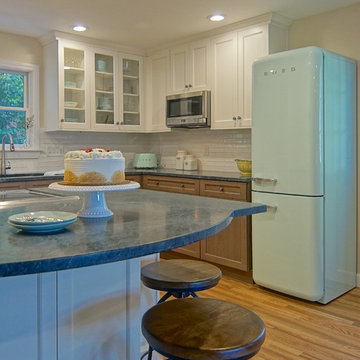
The compact Italian Smeg refrigerator makes a big statment in this throw back space.
Photo by Mike Barron
Foto de cocinas en L clásica pequeña con fregadero bajoencimera, armarios tipo vitrina, puertas de armario blancas, encimera de esteatita, salpicadero blanco, salpicadero de azulejos tipo metro, electrodomésticos de colores y suelo de madera en tonos medios
Foto de cocinas en L clásica pequeña con fregadero bajoencimera, armarios tipo vitrina, puertas de armario blancas, encimera de esteatita, salpicadero blanco, salpicadero de azulejos tipo metro, electrodomésticos de colores y suelo de madera en tonos medios
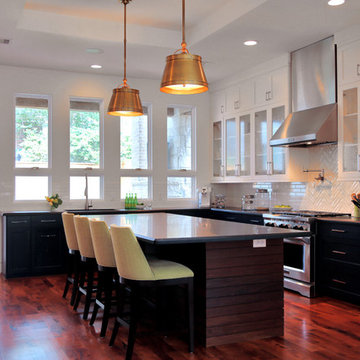
So many elements come together to make this kitchen a wonderful place to live. The mesquite floors were sourced from a Texas mill and is combined with ipe wood planking accenting the island. Soapstone and quarts counter tops play off each other combing function with good looks.
Other elements are beautiful examples of perfect contrast: light and dark cabinetry, mixes of gold and silver metals, commercial appliances with residential finishes.
Photographer: Jeno Design
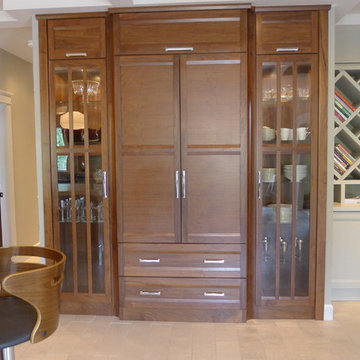
This amazing kitchen was a total transformation from the original. Windows were removed and added, walls moved back and a total remodel.
The original plain ceiling was changed to a coffered ceiling, the lighting all totally re-arranged, new floors, trim work as well as the new layout.
I designed the kitchen with a horizontal wood grain using a custom door panel design, this is used also in the detailing of the front apron of the soapstone sink. The profile is also picked up on the profile edge of the marble island.
The floor is a combination of a high shine/flat porcelain. The high shine is run around the perimeter and around the island. The Boos chopping board at the working end of the island is set into the marble, sitting on top of a bowed base cabinet. At the other end of the island i pulled in the curve to allow for the glass table to sit over it, the grain on the island follows the flat panel doors. All the upper doors have Blum Aventos lift systems and the chefs pantry has ample storage. Also for storage i used 2 aluminium appliance garages. The glass tile backsplash is a combination of a pencil used vertical and square tiles. Over in the breakfast area we chose a concrete top table with supports that mirror the custom designed open bookcase.
The project is spectacular and the clients are very happy with the end results.
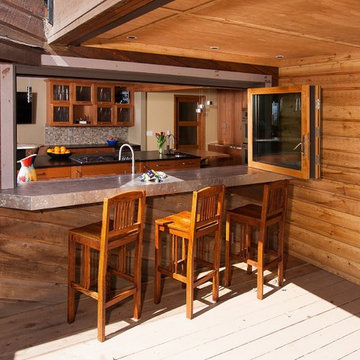
Modelo de cocina rural grande con armarios tipo vitrina, puertas de armario de madera clara, encimera de esteatita, dos o más islas, fregadero de doble seno, salpicadero de azulejos en listel y electrodomésticos de acero inoxidable

Originally designed by renowned architect Miles Standish, a 1960s addition by Richard Wills of the elite Royal Barry Wills architecture firm - featured in Life Magazine in both 1938 & 1946 for his classic Cape Cod & Colonial home designs - added an early American pub w/ beautiful pine-paneled walls, full bar, fireplace & abundant seating as well as a country living room.
We Feng Shui'ed and refreshed this classic design, providing modern touches, but remaining true to the original architect's vision.
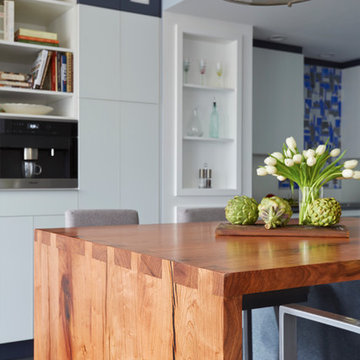
Mike Kaskel
Ejemplo de cocina contemporánea grande con fregadero de un seno, armarios tipo vitrina, puertas de armario blancas, encimera de esteatita, salpicadero metalizado, salpicadero con efecto espejo, electrodomésticos de acero inoxidable, suelo de corcho y una isla
Ejemplo de cocina contemporánea grande con fregadero de un seno, armarios tipo vitrina, puertas de armario blancas, encimera de esteatita, salpicadero metalizado, salpicadero con efecto espejo, electrodomésticos de acero inoxidable, suelo de corcho y una isla
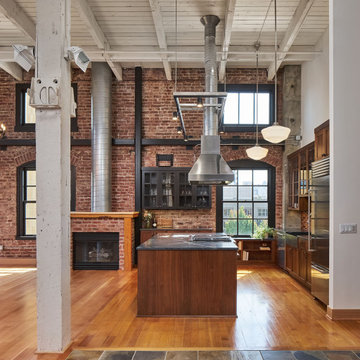
The "Dream of the '90s" was alive in this industrial loft condo before Neil Kelly Portland Design Consultant Erika Altenhofen got her hands on it. The 1910 brick and timber building was converted to condominiums in 1996. No new roof penetrations could be made, so we were tasked with creating a new kitchen in the existing footprint. Erika's design and material selections embrace and enhance the historic architecture, bringing in a warmth that is rare in industrial spaces like these. Among her favorite elements are the beautiful black soapstone counter tops, the RH medieval chandelier, concrete apron-front sink, and Pratt & Larson tile backsplash
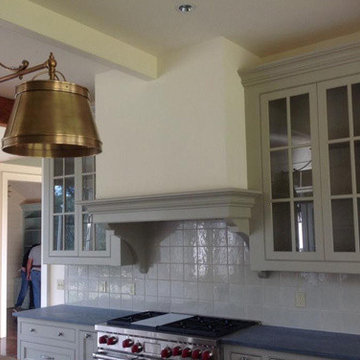
Color Consultation: "Moonstone" Cabinets & "Classic Cream" walls, ceiling & trim by Full Spectrum Paints
Photographer: Bill Feig.
Modelo de cocina comedor tradicional grande con armarios tipo vitrina, puertas de armario verdes, encimera de esteatita, salpicadero verde, salpicadero de azulejos de cerámica, electrodomésticos de acero inoxidable y una isla
Modelo de cocina comedor tradicional grande con armarios tipo vitrina, puertas de armario verdes, encimera de esteatita, salpicadero verde, salpicadero de azulejos de cerámica, electrodomésticos de acero inoxidable y una isla
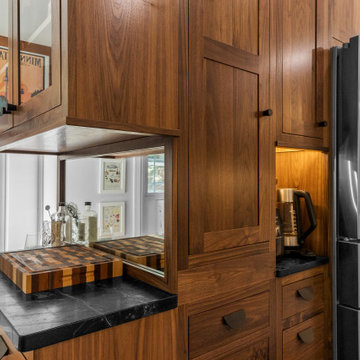
Modelo de cocina vintage de tamaño medio con fregadero sobremueble, armarios tipo vitrina, puertas de armario de madera en tonos medios, salpicadero blanco, salpicadero de azulejos tipo metro, electrodomésticos de acero inoxidable, suelo de pizarra, península, suelo negro, encimeras negras y encimera de esteatita
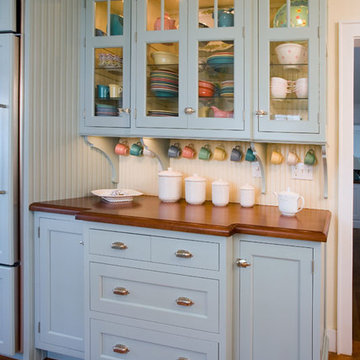
This shingle style cottage was a complete renovation, enhancing its already charming attributes with new, modern amenities.
Renovations included enclosing an existing sunroom, new windows and new roof dormers to gain access to a walk-out roof deck.

Open kitchen for a busy family of five. Custom built inset cabinetry by Jewett Farms + Co. with handpainted perimeter cabinets and gray stained Oak Island.
Reclaimed wood shelves behind glass cabinet doors, custom bronze hood. Soapstone countertops by Jewett Farms + Co. Look over the projects to check out all the custom details.
Photography by Eric Roth

Peter Zimmerman Architects // Peace Design // Audrey Hall Photography
Foto de cocina rústica con armarios tipo vitrina, encimera de esteatita, salpicadero de madera, una isla, fregadero bajoencimera, puertas de armario de madera oscura, suelo de madera oscura, suelo marrón y encimeras negras
Foto de cocina rústica con armarios tipo vitrina, encimera de esteatita, salpicadero de madera, una isla, fregadero bajoencimera, puertas de armario de madera oscura, suelo de madera oscura, suelo marrón y encimeras negras
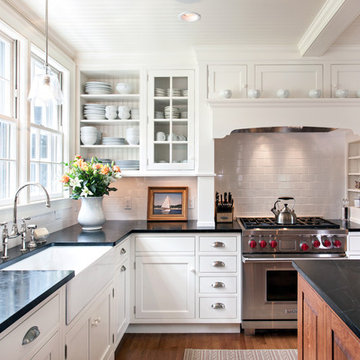
This kitchen on Cape Cod has white dove on maple with recessed-panel Benchmark series "Lenox Olde Town" doors, island quarter-sawn white oak with a rubbed finish Benchmark series "Americana" doors all from Grabill Cabinets. Soapstone countertops, a 33" Dickinson apron front sink from Kohler, faucet by Rohl, Pratt and Larson white subway tile, pendant lights by Progress Lighting, designers Paul Puchol and Eileen Nadeau at Main Street Kitchens at Botellos, photography by Dan Cutrona
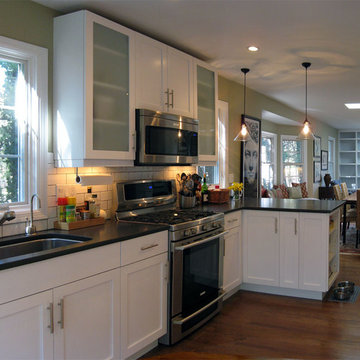
MADLAB LLC
Diseño de cocina tradicional renovada de tamaño medio con fregadero bajoencimera, armarios tipo vitrina, puertas de armario blancas, encimera de esteatita, salpicadero blanco, salpicadero de azulejos tipo metro, electrodomésticos de acero inoxidable, suelo de madera en tonos medios y península
Diseño de cocina tradicional renovada de tamaño medio con fregadero bajoencimera, armarios tipo vitrina, puertas de armario blancas, encimera de esteatita, salpicadero blanco, salpicadero de azulejos tipo metro, electrodomésticos de acero inoxidable, suelo de madera en tonos medios y península
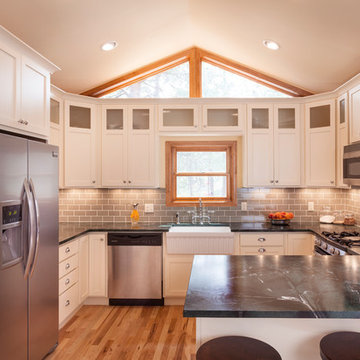
Foto de cocinas en U tradicional con armarios tipo vitrina, electrodomésticos de acero inoxidable, salpicadero de azulejos tipo metro, fregadero sobremueble, encimera de esteatita y barras de cocina

The "Dream of the '90s" was alive in this industrial loft condo before Neil Kelly Portland Design Consultant Erika Altenhofen got her hands on it. The 1910 brick and timber building was converted to condominiums in 1996. No new roof penetrations could be made, so we were tasked with creating a new kitchen in the existing footprint. Erika's design and material selections embrace and enhance the historic architecture, bringing in a warmth that is rare in industrial spaces like these. Among her favorite elements are the beautiful black soapstone counter tops, the RH medieval chandelier, concrete apron-front sink, and Pratt & Larson tile backsplash
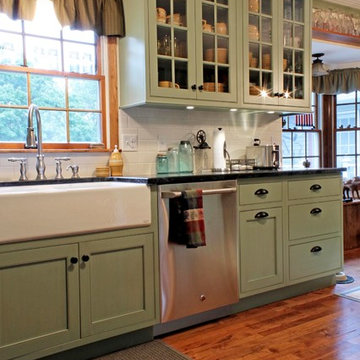
This kitchen exudes comfort the moment you step into the room; from the soothing green cabinets with the clear tempered glass to display the cheerful dishware to the fitted farmhouse sink.
The black pull cups and knobs match with the soft soapstone countertops and provide the perfect touch of contrast.
-Allison Caves, CKD
Caves Kitchens
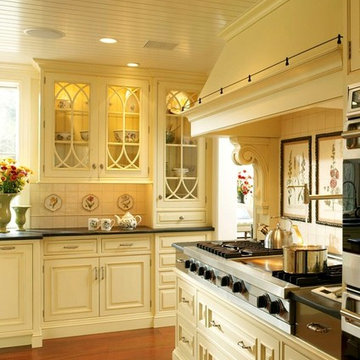
Light yellow enamel with glaze with soapstone counters. Collaboration with Archer and Buchanan Architects.
Foto de cocina rústica de obra con armarios tipo vitrina, electrodomésticos de acero inoxidable, puertas de armario amarillas y encimera de esteatita
Foto de cocina rústica de obra con armarios tipo vitrina, electrodomésticos de acero inoxidable, puertas de armario amarillas y encimera de esteatita
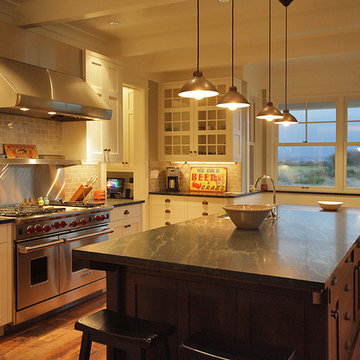
Foto de cocina tradicional con armarios tipo vitrina, electrodomésticos de acero inoxidable, puertas de armario blancas, encimera de esteatita y barras de cocina
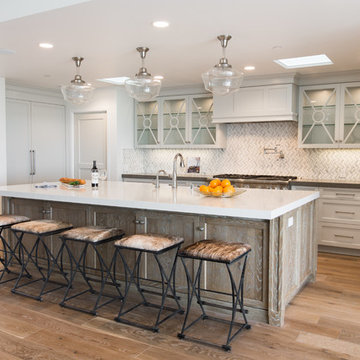
Photos by: Rod Foster
Modelo de cocina comedor marinera de tamaño medio con fregadero sobremueble, armarios tipo vitrina, encimera de esteatita, salpicadero blanco, salpicadero con mosaicos de azulejos, electrodomésticos de acero inoxidable, una isla, suelo de madera clara, puertas de armario grises y suelo beige
Modelo de cocina comedor marinera de tamaño medio con fregadero sobremueble, armarios tipo vitrina, encimera de esteatita, salpicadero blanco, salpicadero con mosaicos de azulejos, electrodomésticos de acero inoxidable, una isla, suelo de madera clara, puertas de armario grises y suelo beige
327 ideas para cocinas con armarios tipo vitrina y encimera de esteatita
2