29.906 ideas para cocinas con armarios tipo vitrina y armarios abiertos
Filtrar por
Presupuesto
Ordenar por:Popular hoy
101 - 120 de 29.906 fotos
Artículo 1 de 3

This home was built in 1904 in the historic district of Ladd’s Addition, Portland’s oldest planned residential development. Right Arm Construction remodeled the kitchen, entryway/pantry, powder bath and main bath. Also included was structural work in the basement and upgrading the plumbing and electrical.
Finishes include:
Countertops for all vanities- Pental Quartz, Color: Altea
Kitchen cabinetry: Custom: inlay, shaker style.
Trim: CVG Fir
Custom shelving in Kitchen-Fir with custom fabricated steel brackets
Bath Vanities: Custom: CVG Fir
Tile: United Tile
Powder Bath Floor: hex tile from Oregon Tile & Marble
Light Fixtures for Kitchen & Powder Room: Rejuvenation
Light Fixtures Bathroom: Schoolhouse Electric
Flooring: White Oak
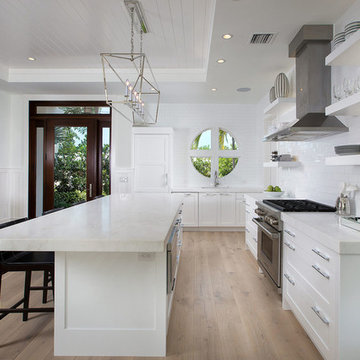
Modelo de cocina clásica renovada con armarios abiertos, puertas de armario blancas, salpicadero blanco, salpicadero de azulejos tipo metro, electrodomésticos de acero inoxidable, suelo de madera clara, una isla y suelo beige
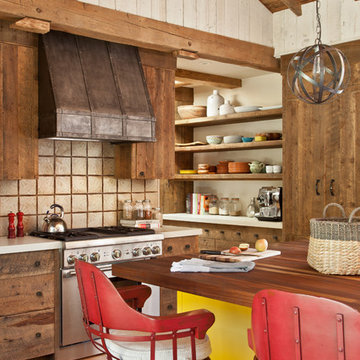
MillerRoodell Architects // Laura Fedro Interiors // Gordon Gregory Photography
Diseño de cocina rústica con armarios abiertos, puertas de armario de madera oscura, encimera de madera, salpicadero beige, electrodomésticos de acero inoxidable, suelo de madera en tonos medios, una isla y suelo naranja
Diseño de cocina rústica con armarios abiertos, puertas de armario de madera oscura, encimera de madera, salpicadero beige, electrodomésticos de acero inoxidable, suelo de madera en tonos medios, una isla y suelo naranja

Given his background as a commercial bakery owner, the homeowner desired the space to have all of the function of commercial grade kitchens, but the warmth of an eat in domestic kitchen. Exposed commercial shelving functions as cabinet space for dish and kitchen tool storage. We met the challenge of creating an industrial space, by not doing conventional cabinetry, and adding an armoire for food storage. The original plain stainless sink unit, got a warm wood slab that will function as a breakfast bar. Large scale porcelain bronze tile, that met the functional and aesthetic desire for a concrete floor.
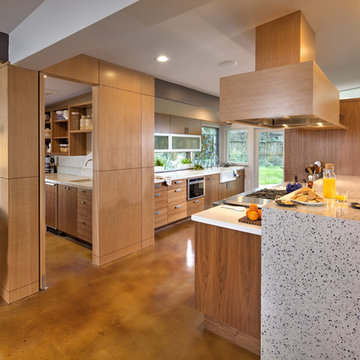
Dave Adams Photography
Diseño de cocina comedor retro de tamaño medio con fregadero sobremueble, armarios tipo vitrina, puertas de armario de madera oscura, encimera de cuarzo compacto, electrodomésticos de acero inoxidable, suelo de cemento, una isla y suelo marrón
Diseño de cocina comedor retro de tamaño medio con fregadero sobremueble, armarios tipo vitrina, puertas de armario de madera oscura, encimera de cuarzo compacto, electrodomésticos de acero inoxidable, suelo de cemento, una isla y suelo marrón
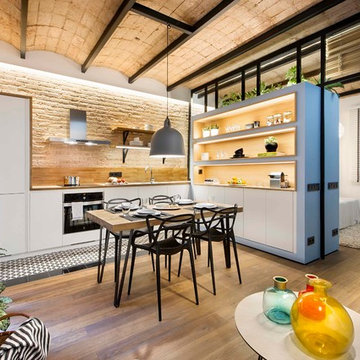
Diseño de cocina mediterránea con armarios abiertos, salpicadero beige, electrodomésticos negros, suelo de madera clara, suelo beige y con blanco y negro
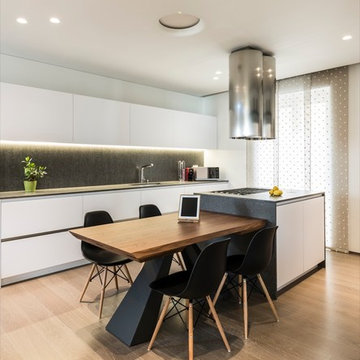
Diseño de cocina lineal minimalista de tamaño medio abierta con fregadero integrado, armarios abiertos, puertas de armario blancas, encimera de cuarzo compacto, electrodomésticos de acero inoxidable, suelo de madera pintada y una isla
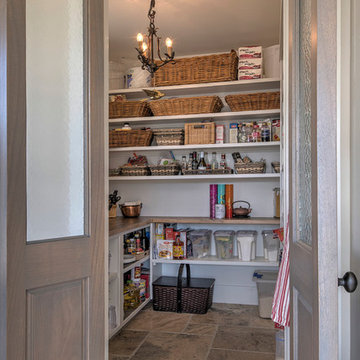
Foto de cocina clásica de tamaño medio con despensa, armarios abiertos, puertas de armario blancas, suelo marrón y suelo de azulejos de cemento

Diseño de cocina tradicional renovada grande con fregadero sobremueble, armarios tipo vitrina, puertas de armario blancas, encimera de acrílico, salpicadero multicolor, salpicadero de azulejos de porcelana, electrodomésticos de acero inoxidable, suelo de madera en tonos medios y una isla

This whole house remodel integrated the kitchen with the dining room, entertainment center, living room and a walk in pantry. We remodeled a guest bathroom, and added a drop zone in the front hallway dining.
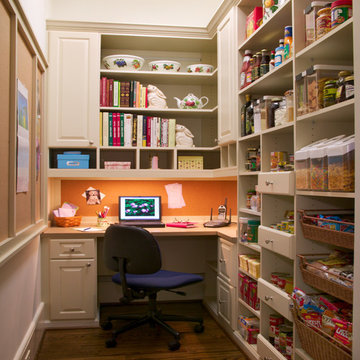
Ejemplo de cocinas en L clásica de tamaño medio sin isla con despensa, armarios abiertos, puertas de armario blancas, encimera de madera, salpicadero beige y suelo de madera clara

Blane Balduf
Ejemplo de cocinas en U clásico renovado grande con puertas de armario blancas, despensa, armarios abiertos y suelo de madera oscura
Ejemplo de cocinas en U clásico renovado grande con puertas de armario blancas, despensa, armarios abiertos y suelo de madera oscura

Photographed by Kyle Caldwell
Modelo de cocina minimalista grande con armarios tipo vitrina, puertas de armario blancas, encimera de acrílico, salpicadero multicolor, salpicadero con mosaicos de azulejos, electrodomésticos de acero inoxidable, suelo de madera clara, una isla, encimeras blancas, fregadero bajoencimera y suelo marrón
Modelo de cocina minimalista grande con armarios tipo vitrina, puertas de armario blancas, encimera de acrílico, salpicadero multicolor, salpicadero con mosaicos de azulejos, electrodomésticos de acero inoxidable, suelo de madera clara, una isla, encimeras blancas, fregadero bajoencimera y suelo marrón
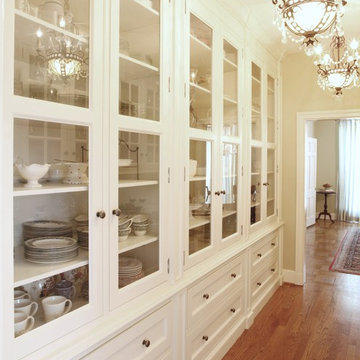
Keith Gegg
Diseño de cocina tradicional grande con despensa, armarios tipo vitrina, puertas de armario blancas, encimera de mármol, salpicadero blanco, electrodomésticos con paneles y suelo de madera en tonos medios
Diseño de cocina tradicional grande con despensa, armarios tipo vitrina, puertas de armario blancas, encimera de mármol, salpicadero blanco, electrodomésticos con paneles y suelo de madera en tonos medios
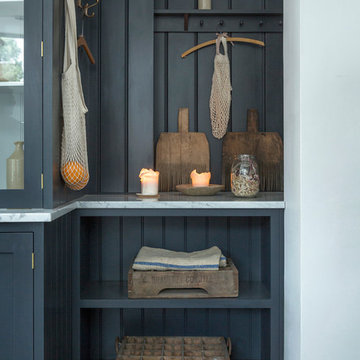
deVOL Kitchens
Ejemplo de cocina tradicional renovada con puertas de armario azules, encimera de mármol y armarios abiertos
Ejemplo de cocina tradicional renovada con puertas de armario azules, encimera de mármol y armarios abiertos
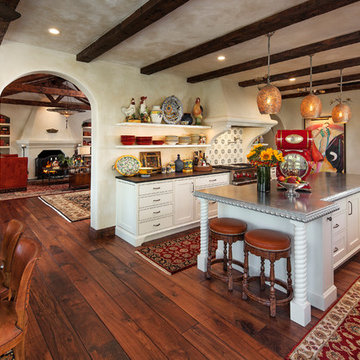
Architect: Tom Ochsner
General Contractor: Allen Construction
Photographer: Jim Bartsch Photography
Modelo de cocina comedor mediterránea grande con puertas de armario blancas, salpicadero multicolor, electrodomésticos de acero inoxidable, una isla, armarios abiertos y suelo de madera en tonos medios
Modelo de cocina comedor mediterránea grande con puertas de armario blancas, salpicadero multicolor, electrodomésticos de acero inoxidable, una isla, armarios abiertos y suelo de madera en tonos medios

This 400 s.f. studio apartment in NYC’s Greenwich Village serves as a pied-a-terre
for clients whose primary residence is on the West Coast.
Although the clients do not reside here full-time, this tiny space accommodates
all the creature comforts of home.
Bleached hardwood floors, crisp white walls, and high ceilings are the backdrop to
a custom blackened steel and glass partition, layered with raw silk sheer draperies,
to create a private sleeping area, replete with custom built-in closets.
Simple headboard and crisp linens are balanced with a lightly-metallic glazed
duvet and a vintage textile pillow.
The living space boasts a custom Belgian linen sectional sofa that pulls out into a
full-size bed for the couple’s young children who sometimes accompany them.
Efficient and inexpensive dining furniture sits comfortably in the main living space
and lends clean, Scandinavian functionality for sharing meals. The sculptural
handcrafted metal ceiling mobile offsets the architecture’s clean lines, defining the
space while accentuating the tall ceilings.
The kitchenette combines custom cool grey lacquered cabinets with brass fittings,
white beveled subway tile, and a warm brushed brass backsplash; an antique
Boucherouite runner and textural woven stools that pull up to the kitchen’s
coffee counter punctuate the clean palette with warmth and the human scale.
The under-counter freezer and refrigerator, along with the 18” dishwasher, are all
panelled to match the cabinets, and open shelving to the ceiling maximizes the
feeling of the space’s volume.
The entry closet doubles as home for a combination washer/dryer unit.
The custom bathroom vanity, with open brass legs sitting against floor-to-ceiling
marble subway tile, boasts a honed gray marble countertop, with an undermount
sink offset to maximize precious counter space and highlight a pendant light. A
tall narrow cabinet combines closed and open storage, and a recessed mirrored
medicine cabinet conceals additional necessaries.
The stand-up shower is kept minimal, with simple white beveled subway tile and
frameless glass doors, and is large enough to host a teak and stainless bench for
comfort; black sink and bath fittings ground the otherwise light palette.
What had been a generic studio apartment became a rich landscape for living.
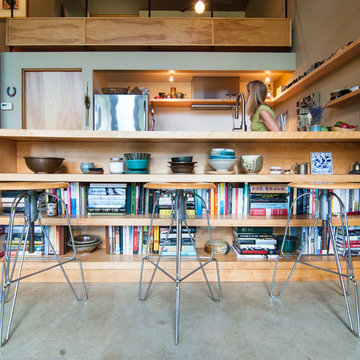
Modelo de cocina escandinava grande con fregadero bajoencimera, armarios abiertos, puertas de armario de madera clara, encimera de madera, electrodomésticos de acero inoxidable, suelo de cemento y península

Kitchen Pantry
Diseño de cocinas en U costero grande sin isla con despensa, armarios abiertos, puertas de armario blancas, encimera de madera, salpicadero azul y suelo de madera en tonos medios
Diseño de cocinas en U costero grande sin isla con despensa, armarios abiertos, puertas de armario blancas, encimera de madera, salpicadero azul y suelo de madera en tonos medios

Small kitchen with pure matte white lower cabinet doors and glass front upper doors give this small kitchen interest and style. Although compact, it is efficient and makes a big statement
Peter Rymwid, photographer
29.906 ideas para cocinas con armarios tipo vitrina y armarios abiertos
6