1.418 ideas para cocinas con armarios con rebordes decorativos y suelo vinílico
Filtrar por
Presupuesto
Ordenar por:Popular hoy
101 - 120 de 1418 fotos
Artículo 1 de 3
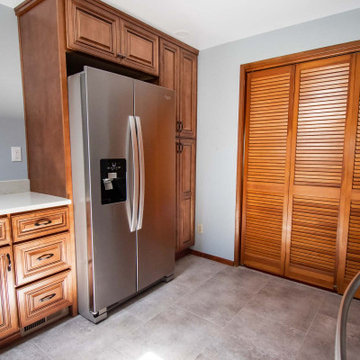
1960s kitchen completely updated with new layout. Brand new wood cabinets expanded storage greatly while matching existing doors and shutters. New quartz countertop with glass hex tile backsplash. Under mount stainless steel sink with brushed nickel faucet. New stainless steel appliances. Luxury vinyl plank flooring.
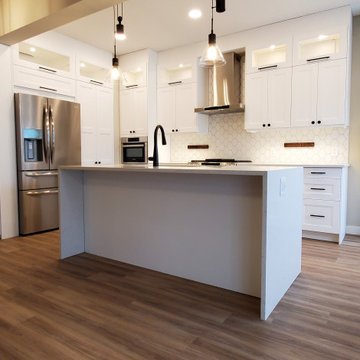
A modern farmhouse kitchen clad with white cabinets, island, shelving, backsplash and countertops to create clean lines, The hexagon backsplash adds a surprising texture that works effortlessly with the room. To the right, a custom open shelving unit is seen to be used for display. Under cabinet lighting lights up the countertops, while the in cabinet lighting is seen through the glass detail on the upper drawers. The ceiling of the living room has been accented with a "barn wood" look to add to the modern farmhouse feel.
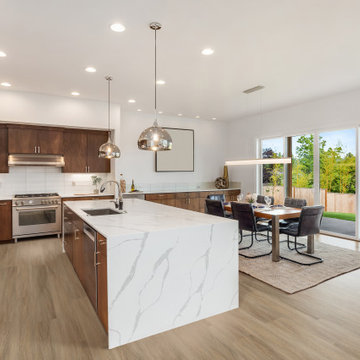
Granville WPC Vinyl Plank floors with a soft, minimalist oak design and subtle layers of brown and gray hues enhance the natural beauty of the dark wood stained kitchen cabinets.
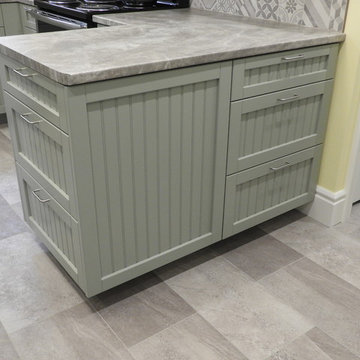
Foto de cocinas en U campestre pequeño cerrado con fregadero de un seno, armarios con rebordes decorativos, puertas de armario verdes, encimera de laminado, salpicadero verde, salpicadero de azulejos de cerámica, electrodomésticos de acero inoxidable, suelo vinílico, península, suelo gris y encimeras grises
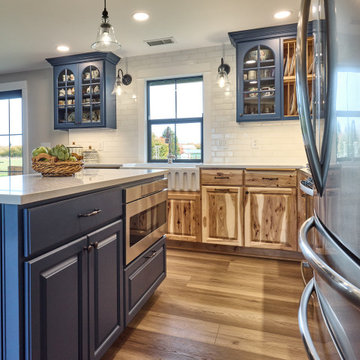
Knotty hickory and painted custom cabinetry, white rustic subway tile. Stainless steel appliances and an island with a breakfast bar. Quartz countertops and black window casings complete the look.
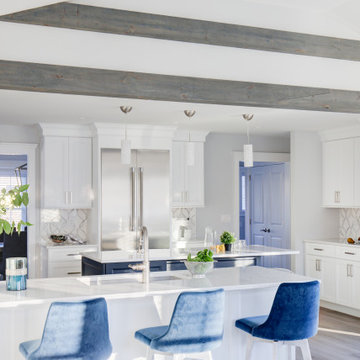
Newly expanded kitchen with peninsula and center island, mother of pearl tile backsplash, vinyl plank flooring, stainless steel appliances, exposed beams in the open family room extension, quartz countertops and ample space for cooking and entertaining family and friends. The family room has a gas fireplace and lots of natural light from the wall of Andersen Windows.
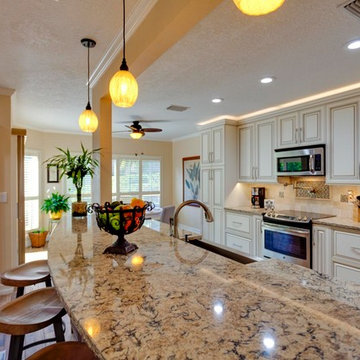
This client had a load bearing wall separating the kitchen from the family room, which instead of creating definition in the house like intended, limited space immensely and made the house feel like a maze to navigate. Our first order of business was to remove the load bearing wall, whilst leaving a beam (for structural security) that looked like it was meant to be there. Moulding it into the bar area and adding some lights as a pass through was the best way to go. We also enclosed the stairway to add wall space for a television and extra storage.
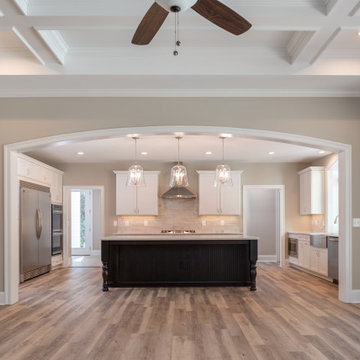
The Charlotte at Argyle Heights | J. Hall Homes, Inc.
Modelo de cocinas en U grande abierto con fregadero sobremueble, armarios con rebordes decorativos, puertas de armario blancas, encimera de cuarzo compacto, salpicadero beige, salpicadero de azulejos de cerámica, electrodomésticos de acero inoxidable, suelo vinílico, una isla, suelo marrón y encimeras blancas
Modelo de cocinas en U grande abierto con fregadero sobremueble, armarios con rebordes decorativos, puertas de armario blancas, encimera de cuarzo compacto, salpicadero beige, salpicadero de azulejos de cerámica, electrodomésticos de acero inoxidable, suelo vinílico, una isla, suelo marrón y encimeras blancas
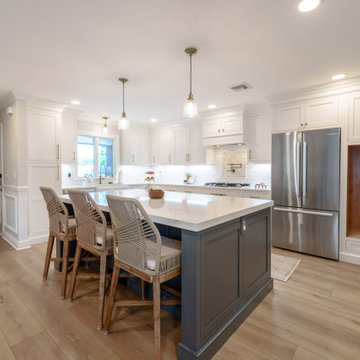
Inspired by sandy shorelines on the California coast, this beachy blonde vinyl floor brings just the right amount of variation to each room. With the Modin Collection, we have raised the bar on luxury vinyl plank. The result is a new standard in resilient flooring. Modin offers true embossed in register texture, a low sheen level, a rigid SPC core, an industry-leading wear layer, and so much more.
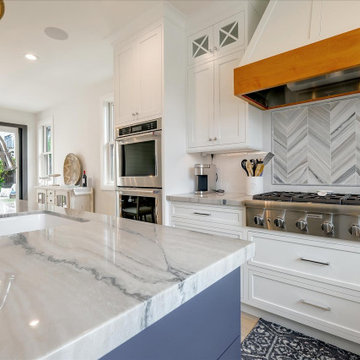
Ejemplo de cocina marinera de tamaño medio con fregadero sobremueble, armarios con rebordes decorativos, puertas de armario blancas, encimera de cuarcita, salpicadero blanco, salpicadero de azulejos de cerámica, electrodomésticos de acero inoxidable, suelo vinílico, una isla, suelo beige y encimeras grises
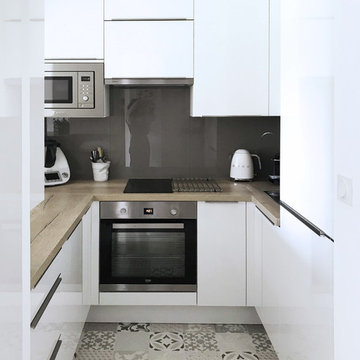
Optimisation des solutions de rangement en intégrant l'électroménager aux caissons et utilisation de caissons grande hauteur
Modelo de cocina nórdica pequeña sin isla con fregadero de un seno, armarios con rebordes decorativos, puertas de armario blancas, encimera de madera, salpicadero verde, salpicadero de vidrio templado, electrodomésticos de acero inoxidable, suelo vinílico, suelo gris y encimeras beige
Modelo de cocina nórdica pequeña sin isla con fregadero de un seno, armarios con rebordes decorativos, puertas de armario blancas, encimera de madera, salpicadero verde, salpicadero de vidrio templado, electrodomésticos de acero inoxidable, suelo vinílico, suelo gris y encimeras beige
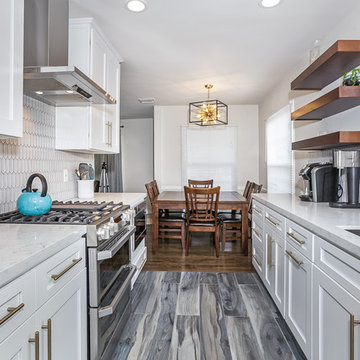
This beautiful kitchen was created for a family that wanted to create a kitchen that was large enough to prepare meals for the whole family. We focused on creating spacious countertops and opening the overall layout of the kitchen by removing an unnecessary wall. By the end of the remodel these homeowners couldn’t wait to host their family this upcoming holiday season. They worked side by side with one of our best project managers and you could tell by their reactions at the end of the project that they couldn’t be happier with the results. They told us they were still making up reasons to use their new kitchen. These are the reactions we work so hard for!! Call us today at 1-888-977-9490
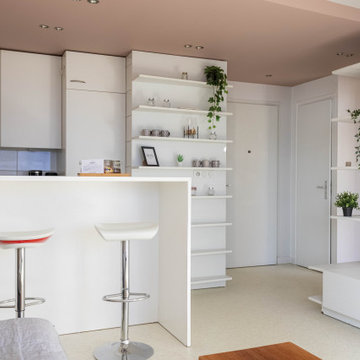
Modelo de cocinas en U contemporáneo pequeño abierto sin isla con fregadero bajoencimera, armarios con rebordes decorativos, puertas de armario blancas, electrodomésticos con paneles, suelo vinílico, suelo beige y encimeras negras
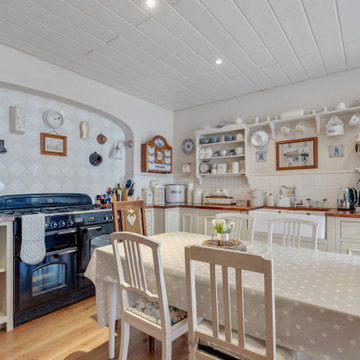
Landhausküche, Rangecooker, Butler‘s Sink, handgefertigte Fliesen, Retrokühlschrank, Nut und Feder, Paneele
Imagen de cocinas en L campestre de tamaño medio abierta sin isla con fregadero de doble seno, armarios con rebordes decorativos, puertas de armario beige, encimera de madera, salpicadero beige, salpicadero de madera, electrodomésticos blancos, suelo vinílico, suelo marrón, encimeras marrones y madera
Imagen de cocinas en L campestre de tamaño medio abierta sin isla con fregadero de doble seno, armarios con rebordes decorativos, puertas de armario beige, encimera de madera, salpicadero beige, salpicadero de madera, electrodomésticos blancos, suelo vinílico, suelo marrón, encimeras marrones y madera
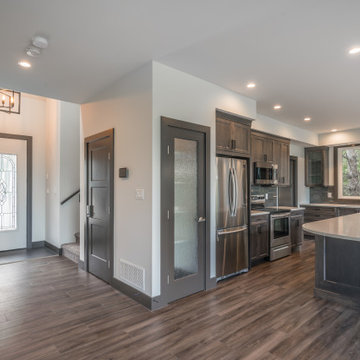
Foto de cocinas en U contemporáneo de tamaño medio abierto con fregadero bajoencimera, armarios con rebordes decorativos, puertas de armario de madera en tonos medios, encimera de cuarzo compacto, salpicadero multicolor, salpicadero de azulejos de vidrio, electrodomésticos de acero inoxidable, suelo vinílico, una isla, suelo marrón y encimeras beige
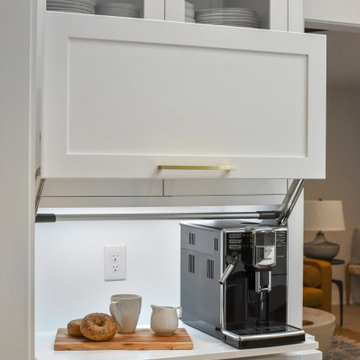
Diseño de cocinas en L marinera extra grande con fregadero sobremueble, armarios con rebordes decorativos, encimera de cuarzo compacto, salpicadero blanco, electrodomésticos de acero inoxidable y suelo vinílico
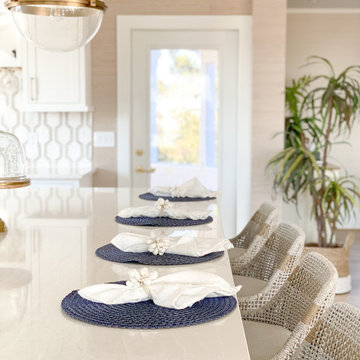
I always love when a client says “do what you think”. I had the best time designing this beach house for another adorable family. When I learned the homes history and the families Greek heritage, my brain entered Mykonos mode. They agreed and let me run with it. Both floors of the home went thru some major overhaul (pictures to come). Luckily I had a dream of a contractor and some magical tradespeople to work with. Not the quickest reno but I’ve learned in this business, nothing pretty comes easy or fast.
Big thanks to: @ocgranite, @millmansappliances, @blindfactoryinc, @moegrimes, @joe57bc1, @firstclasshomeservices, @tilemarketofdelaware @mikes_carpet_connection, @generations_oc, @nwilson8503, @savannah_lawyer @dalecropper, @love.letters.oc
@rickyjohnson6687
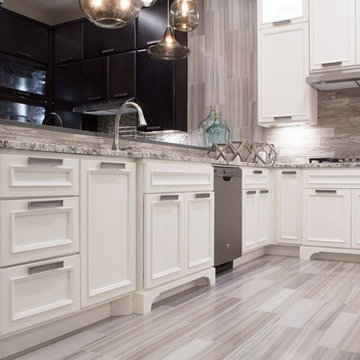
Imagen de cocinas en U tradicional renovado de tamaño medio cerrado con fregadero de doble seno, armarios con rebordes decorativos, puertas de armario blancas, encimera de granito, salpicadero verde, salpicadero de azulejos de piedra, electrodomésticos de acero inoxidable, suelo vinílico, península, suelo beige y encimeras grises
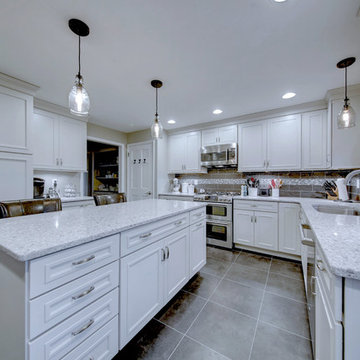
Open.Tours
Imagen de cocinas en U tradicional renovado grande con encimera de cuarzo compacto, salpicadero verde, salpicadero con mosaicos de azulejos, suelo vinílico, una isla, fregadero bajoencimera, armarios con rebordes decorativos, puertas de armario blancas, electrodomésticos de acero inoxidable y suelo gris
Imagen de cocinas en U tradicional renovado grande con encimera de cuarzo compacto, salpicadero verde, salpicadero con mosaicos de azulejos, suelo vinílico, una isla, fregadero bajoencimera, armarios con rebordes decorativos, puertas de armario blancas, electrodomésticos de acero inoxidable y suelo gris
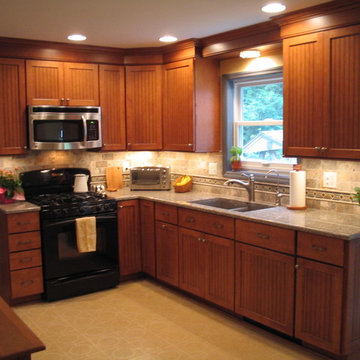
Kitchen was dated with its original 1971 cabinets. New maple cabinets were added. New Cambria quartz countertops with Blanco under mount sink. New black appliances and new backsplash.
1.418 ideas para cocinas con armarios con rebordes decorativos y suelo vinílico
6