Cocinas
Filtrar por
Presupuesto
Ordenar por:Popular hoy
81 - 100 de 1418 fotos
Artículo 1 de 3
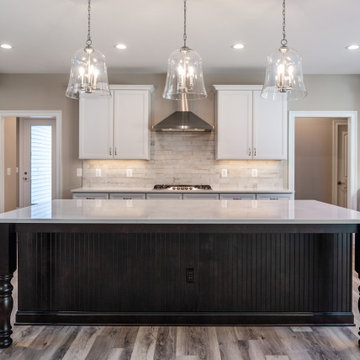
The Charlotte at Argyle Heights | J. Hall Homes, Inc.
Ejemplo de cocinas en U grande abierto con fregadero sobremueble, armarios con rebordes decorativos, puertas de armario blancas, encimera de cuarzo compacto, salpicadero beige, salpicadero de azulejos de cerámica, electrodomésticos de acero inoxidable, suelo vinílico, una isla, suelo marrón y encimeras blancas
Ejemplo de cocinas en U grande abierto con fregadero sobremueble, armarios con rebordes decorativos, puertas de armario blancas, encimera de cuarzo compacto, salpicadero beige, salpicadero de azulejos de cerámica, electrodomésticos de acero inoxidable, suelo vinílico, una isla, suelo marrón y encimeras blancas
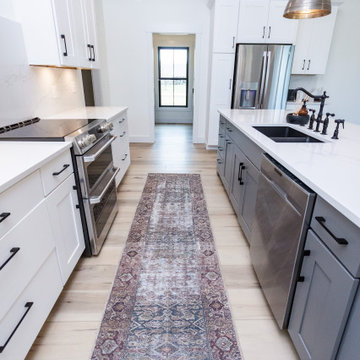
Warm, light, and inviting with characteristic knot vinyl floors that bring a touch of wabi-sabi to every room. This rustic maple style is ideal for Japanese and Scandinavian-inspired spaces.
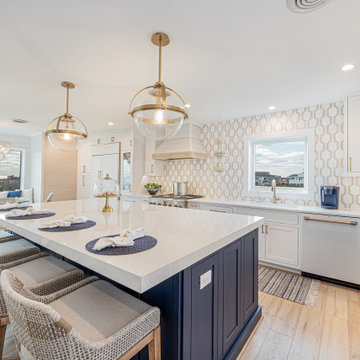
I always love when a client says “do what you think”. I had the best time designing this beach house for another adorable family. When I learned the homes history and the families Greek heritage, my brain entered Mykonos mode. They agreed and let me run with it. Both floors of the home went thru some major overhaul (pictures to come). Luckily I had a dream of a contractor and some magical tradespeople to work with. Not the quickest reno but I’ve learned in this business, nothing pretty comes easy or fast.
Big thanks to: @ocgranite, @millmansappliances, @blindfactoryinc, @moegrimes, @joe57bc1, @firstclasshomeservices, @tilemarketofdelaware @mikes_carpet_connection, @generations_oc, @nwilson8503, @savannah_lawyer @dalecropper, @love.letters.oc
@rickyjohnson6687
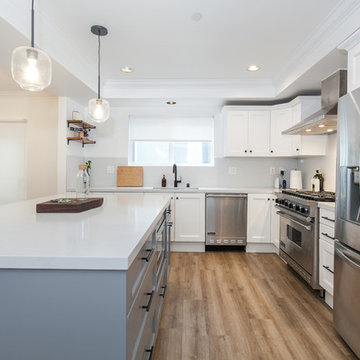
Kitchen remodels are often the most rewarding projects for a homeowner. These new homeowners are starting their journey towards their dream house. Their journey began with this beautiful kitchen remodel. We completely remodeled their kitchen to make it more contemporary and add all the amenities you would expect in a modern kitchen. When we completed this kitchen the couple couldn’t have been happier. From the countertops to the cabinets we were about to give them the kitchen they envisioned. No matter what project we receive we like to see results like this! Contact us today at 1-888-977-9490
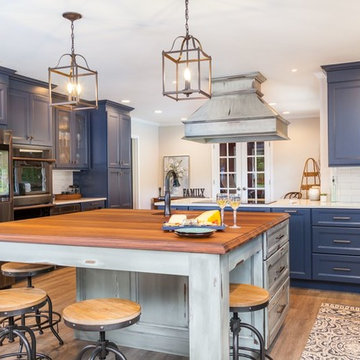
James Governali LI Home Photos
Modelo de cocina campestre grande con fregadero sobremueble, armarios con rebordes decorativos, puertas de armario azules, encimera de cuarcita, salpicadero blanco, salpicadero de azulejos de porcelana, electrodomésticos negros, suelo vinílico, una isla, suelo gris y encimeras blancas
Modelo de cocina campestre grande con fregadero sobremueble, armarios con rebordes decorativos, puertas de armario azules, encimera de cuarcita, salpicadero blanco, salpicadero de azulejos de porcelana, electrodomésticos negros, suelo vinílico, una isla, suelo gris y encimeras blancas
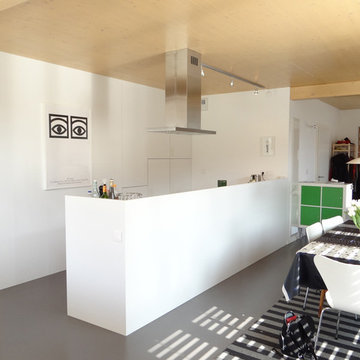
Modelo de cocina nórdica de tamaño medio abierta con armarios con rebordes decorativos, puertas de armario blancas, encimera de laminado, salpicadero blanco, suelo vinílico, península y barras de cocina
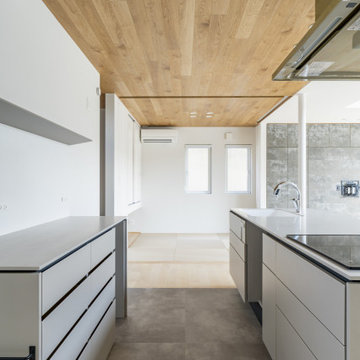
家族構成:30代夫婦+子供
施工面積: 133.11㎡(40.27坪)
竣工:2022年7月
Foto de cocina lineal moderna de tamaño medio abierta con fregadero integrado, armarios con rebordes decorativos, puertas de armario blancas, encimera de acrílico, salpicadero blanco, electrodomésticos blancos, suelo vinílico, una isla, suelo gris, encimeras blancas y madera
Foto de cocina lineal moderna de tamaño medio abierta con fregadero integrado, armarios con rebordes decorativos, puertas de armario blancas, encimera de acrílico, salpicadero blanco, electrodomésticos blancos, suelo vinílico, una isla, suelo gris, encimeras blancas y madera
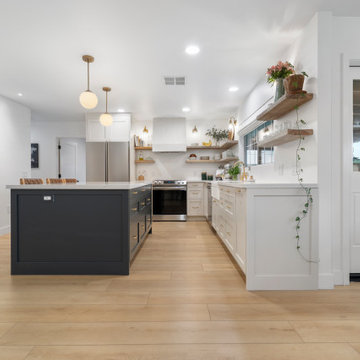
A classic select grade natural oak. Timeless and versatile. With the Modin Collection, we have raised the bar on luxury vinyl plank. The result is a new standard in resilient flooring. Modin offers true embossed in register texture, a low sheen level, a rigid SPC core, an industry-leading wear layer, and so much more.
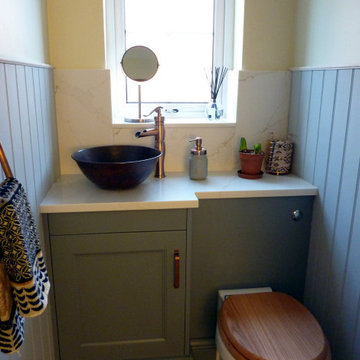
This is the cloakroom attached to the kitchen and utility rooms fitted out in the same cabinetry. A kitchen in blue with antique copper fixings. Including a premium solid hammered copper Belfast sink, Copper island / dinning table and splashback. Cabinetry sourced from Howdens with customised doors.
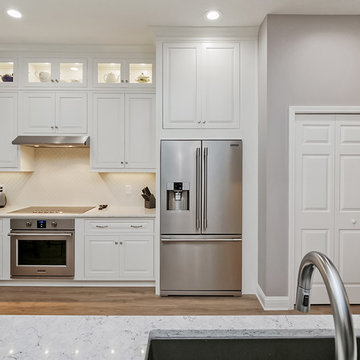
Stunning update to an nice open floor plan. This family wanted nice clean lines and a streamlined look. The Shiloh beaded inset cabinet doors in polar white with marble look Viatera quartz counters and the coastal styled Hallmark Coutier collection flooring all helped Michaela achieve this clients design.
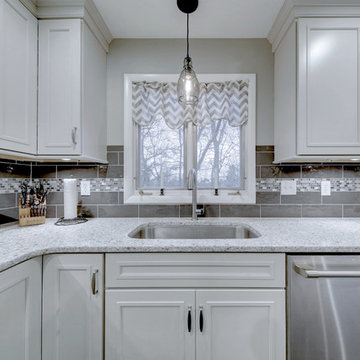
Open.Tours
Ejemplo de cocinas en U clásico renovado grande con encimera de cuarzo compacto, salpicadero verde, salpicadero con mosaicos de azulejos, suelo vinílico, una isla, fregadero bajoencimera, armarios con rebordes decorativos, puertas de armario blancas, electrodomésticos de acero inoxidable y suelo gris
Ejemplo de cocinas en U clásico renovado grande con encimera de cuarzo compacto, salpicadero verde, salpicadero con mosaicos de azulejos, suelo vinílico, una isla, fregadero bajoencimera, armarios con rebordes decorativos, puertas de armario blancas, electrodomésticos de acero inoxidable y suelo gris
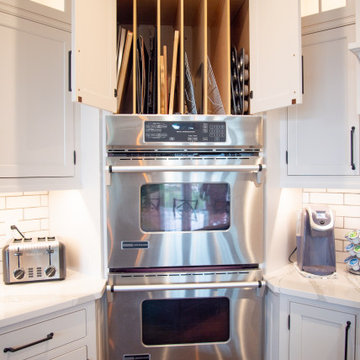
This kitchen has all the details! From inset cabinetry with exposed hinges, black hardware, stacked glass cabinets, and decorative range hood, this kitchen is one of a kind!
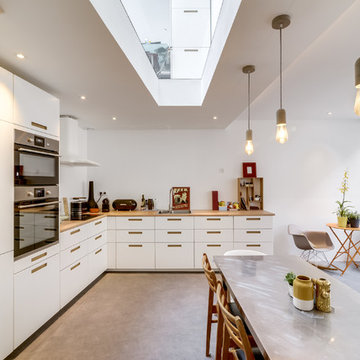
Shoootin
Imagen de cocina contemporánea grande sin isla con electrodomésticos de acero inoxidable, fregadero de doble seno, armarios con rebordes decorativos, puertas de armario azules, encimera de madera, suelo vinílico, suelo gris y salpicadero blanco
Imagen de cocina contemporánea grande sin isla con electrodomésticos de acero inoxidable, fregadero de doble seno, armarios con rebordes decorativos, puertas de armario azules, encimera de madera, suelo vinílico, suelo gris y salpicadero blanco
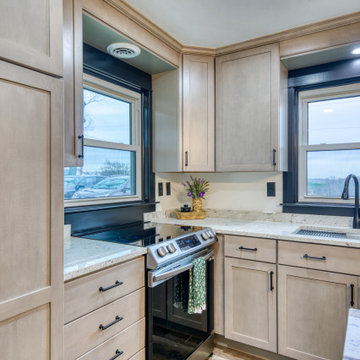
This stunning two toned farmhouse kitchen has such lovely details! Bead-board accent cabinets, mixer cabinet, incredible granite countertops that tie the two tones together along with a cohesive color scheme throughout the first floor of the home. The recessed lighting as well as the quadruple pendant light above the island makes for a lovely bright place to cook and entertain. The stainless steel appliances allows for the farmhouse look to be a modern and sleek.
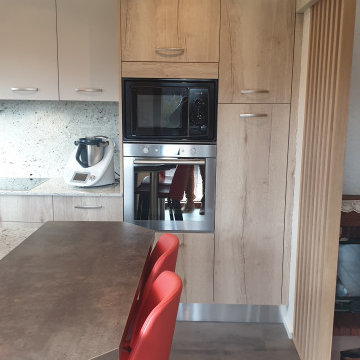
Modification de l'implantation de cette cuisine qui passe d'une implantation en U a une implantation en parallèle avec un ilot centrale avec espace repas. Agrandissement du passage a la cuisine et création d'un lattis chêne naturel pour laisser passer la lumière.
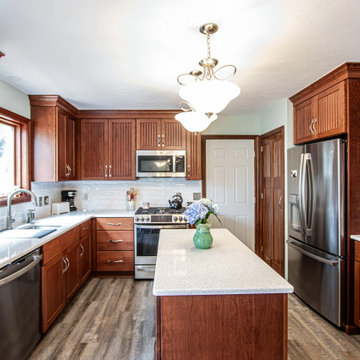
In this kitchen custom built cherry wood cabinets with a beaded door style and glass inserts in the cabinet next to the refrigerator. The countertop is Cambria Whitney quartz with Marlow 3x6 Cloud glossy subway tile was installed.

キッチン廻りはキッチンパネルではなくタイルを貼った。汚れや清掃性を考え目地が少なくなる大判のタイルを選定。
Ejemplo de cocina lineal moderna de tamaño medio abierta con armarios con rebordes decorativos, puertas de armario de madera clara, encimera de acero inoxidable, salpicadero azul, salpicadero de azulejos de cerámica, suelo vinílico, suelo marrón y encimeras grises
Ejemplo de cocina lineal moderna de tamaño medio abierta con armarios con rebordes decorativos, puertas de armario de madera clara, encimera de acero inoxidable, salpicadero azul, salpicadero de azulejos de cerámica, suelo vinílico, suelo marrón y encimeras grises
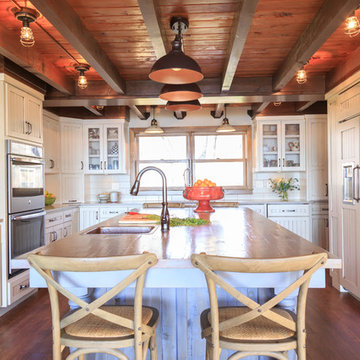
McCarten Design, Interior Design & Photo Styling | TEM Photography | Please Note: All “related,” “similar,” and “sponsored” products tagged or listed by Houzz are not actual products pictured and have not been approved by McCarten Design. For information on actual products used, please contact mcd@mccartendesign.com.
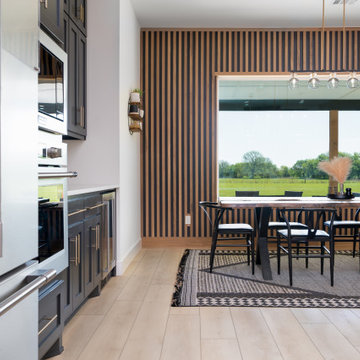
Crisp tones of maple and birch. Minimal and modern, the perfect backdrop for every room. With the Modin Collection, we have raised the bar on luxury vinyl plank. The result is a new standard in resilient flooring. Modin offers true embossed in register texture, a low sheen level, a rigid SPC core, an industry-leading wear layer, and so much more.
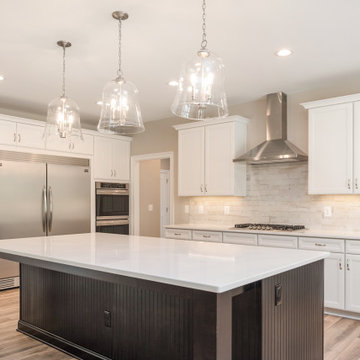
The Charlotte at Argyle Heights | J. Hall Homes, Inc.
Imagen de cocinas en U grande abierto con fregadero sobremueble, armarios con rebordes decorativos, puertas de armario blancas, encimera de cuarzo compacto, salpicadero beige, salpicadero de azulejos de cerámica, electrodomésticos de acero inoxidable, suelo vinílico, una isla, suelo marrón y encimeras blancas
Imagen de cocinas en U grande abierto con fregadero sobremueble, armarios con rebordes decorativos, puertas de armario blancas, encimera de cuarzo compacto, salpicadero beige, salpicadero de azulejos de cerámica, electrodomésticos de acero inoxidable, suelo vinílico, una isla, suelo marrón y encimeras blancas
5